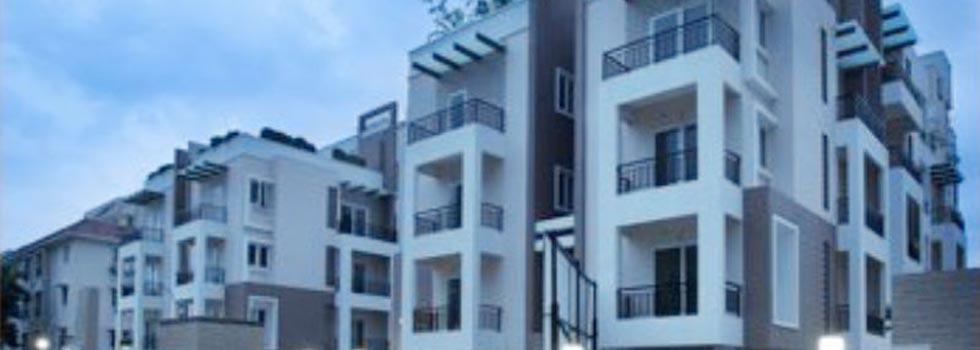-


-
-
 Chennai
Chennai
-
Search from Over 2500 Cities - All India
POPULAR CITIES
- New Delhi
- Mumbai
- Gurgaon
- Noida
- Bangalore
- Ahmedabad
- Navi Mumbai
- Kolkata
- Chennai
- Pune
- Greater Noida
- Thane
OTHER CITIES
- Agra
- Bhiwadi
- Bhubaneswar
- Bhopal
- Chandigarh
- Coimbatore
- Dehradun
- Faridabad
- Ghaziabad
- Haridwar
- Hyderabad
- Indore
- Jaipur
- Kochi
- Lucknow
- Ludhiana
- Nashik
- Nagpur
- Surat
- Vadodara
- Buy

-
Browse Properties for sale in Chennai
-
- Rent

-
Browse Rental Properties in Chennai
-
- Projects

-
Popular Localites for Real Estate Projects in Chennai
-
- Agents

-
Popular Localities for Real Estate Agents in Chennai
-
- Services

-
Real Estate Services in Chennai
-
- Post Property Free
-

-
Contact Us
Request a Call BackTo share your queries. Click here!
-
-
 Sign In
Sign In
Join FreeMy RealEstateIndia
-
- Home
- Residential Projects in Chennai
- Residential Projects in Perungudi Chennai
- Euphoria in Perungudi Chennai
Euphoria
Perungudi, Chennai
Euphoria Flats / Apartments-

Property Type
Flats / Apartments
-

Configuration
1, 10 BHK
-

Area of Flats / Apartments
415 - 825 Sq.ft.
-

Possession Status
Ongoing Projects
RERA STATUS Not Available Website: http://www.tnrera.in/index.php
Disclaimer
All the information displayed is as posted by the User and displayed on the website for informational purposes only. RealEstateIndia makes no representations and warranties of any kind, whether expressed or implied, for the Services and in relation to the accuracy or quality of any information transmitted or obtained at RealEstateIndia.com. You are hereby strongly advised to verify all information including visiting the relevant RERA website before taking any decision based on the contents displayed on the website.
...Read More Read LessUnit Configuration
Unit Type Area Price (in ) 1 BHK 415 Sq.ft. (Built Up) Call for Price10 BHK 825 Sq.ft. (Built Up) Call for PriceAbout Euphoria
Doshi Housing have launched a new residential project " Euphoria " at Perungudi, Chennai. Youth is not a period of life - it is a state of mind, it is a temper of the will, a quality of the imaginatio ...read more
About Euphoria
Doshi Housing have launched a new residential project " Euphoria " at Perungudi, Chennai.
Youth is not a period of life - it is a state of mind, it is a temper of the will, a quality of the imagination, a vigor of the emotions, a predominance of courage over timidity, of the appetite for adventure over love of ease.
Whether they are sixteen or sixty, there is in every being's heart the love of wonder, the sweet amazement at the stars and star like things and thoughts.
Specifications
FLOORING & CLADDING Ground Floor Lobby, Steps & Lift Cladding –Granite slabs / VITRIFIED TILES with borders as per Architect design // Other Floors Lobby, Steps & Lift Cladding &nda ...read more
FLOORING & CLADDING
- Ground Floor Lobby, Steps & Lift Cladding –Granite slabs / VITRIFIED TILES with borders as per Architect design // Other Floors Lobby, Steps & Lift Cladding – Granite Tiles / Driveway & Car Park– Interlocking open jointed paver blocks as per architect design.
PAINTING
- Exterior – Long lasting exterior finish of APEX / equivalent / Lobbies – Texture Finish.
LIFT
- 2 nos. of 8 passengers Fully Automatic Lift of Johnson / equivalent.
TERRACE
- BRICK BAT COBA Weathering course will be laid in slope.
COMPOUND WALL & SECURITY CABIN
- Compound wall of 5' Ht will be provided on all sides retaining existing walls, if any. Road side wall & entrance gate with security cabin will be built to design as specified by architect.
PLUMBING
- Underground Sump of 45,000 litres capacity with partition for Drinking water, Domestic Water & Flushing water// 3 Nos. of borewell will be provided. However the builder takes no responsibility for the quality & quantity of water// Water Pipes – PVC pipes of Flowguard / equivalent make // Drainage Pipes – CPVC pipes of FINOLEX / equivalent make.
Amenities
-

Club House
-

Gymnasium
-

Lift
-

Maintenance Staff
-

Power Backup
-

Park
Location Map of Euphoria
About Doshi Housing Limited
We are basically dealing with all kinds of Properties such as Residential, Commercial, Industrial and Agricultural.9th Floor, 156 Poonamalee High Road, Kilpauk, Chennai -600010. Tamil Nadu, India., Kilpauk, Chennai, Tamil Nadu
Other Projects of this Builder
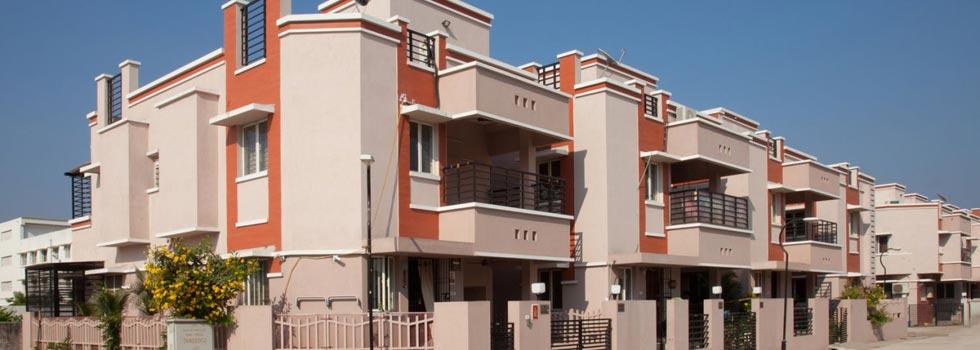 Doshi Serene County
Doshi Serene County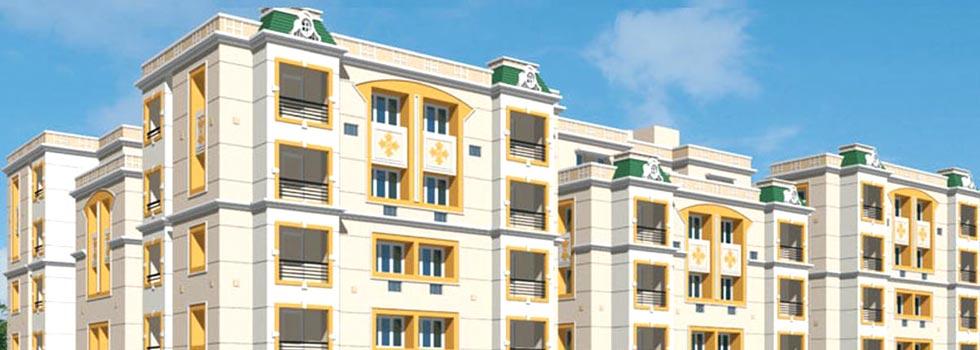 Doshi Etopia - l
Doshi Etopia - l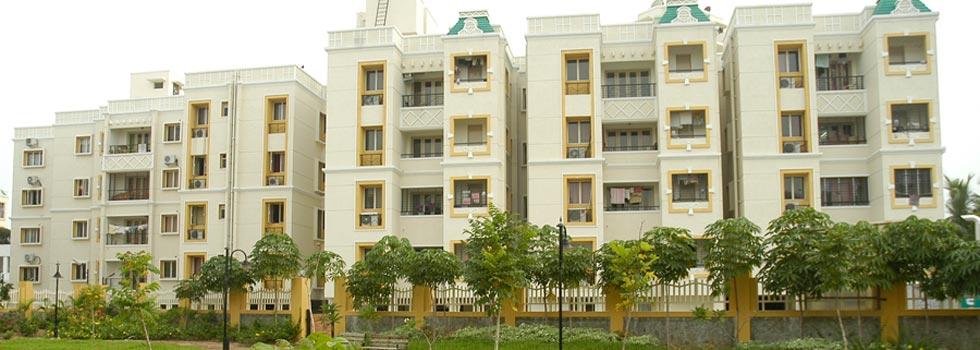 Doshi Tranquil
Doshi Tranquil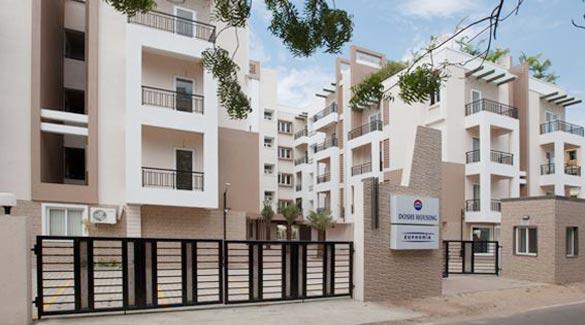 Doshi Euphoria
Doshi EuphoriaFrequently asked questions
-
Where is Doshi Housing Limited Located?
Doshi Housing Limited is located in Perungudi, Chennai.
-
What type of property can I find in Doshi Housing Limited?
You can easily find 1 BHK, 10 BHK apartments in Doshi Housing Limited.
-
What is the size of 1 BHK apartment in Doshi Housing Limited?
The approximate size of a 1 BHK apartment here is 415 Sq.ft.
-
What is the size of 10 BHK apartment in Doshi Housing Limited?
The approximate size of a 10 BHK apartment here is 825 Sq.ft.
Euphoria Get Best Offer on this Project
Similar Projects










Similar Searches
-
Properties for Sale in Perungudi, Chennai
-
Properties for Rent in Perungudi, Chennai
-
Property for sale in Perungudi, Chennai by Budget
Note: Being an Intermediary, the role of RealEstateIndia.Com is limited to provide an online platform that is acting in the capacity of a search engine or advertising agency only, for the Users to showcase their property related information and interact for sale and buying purposes. The Users displaying their properties / projects for sale are solely... Note: Being an Intermediary, the role of RealEstateIndia.Com is limited to provide an online platform that is acting in the capacity of a search engine or advertising agency only, for the Users to showcase their property related information and interact for sale and buying purposes. The Users displaying their properties / projects for sale are solely responsible for the posted contents including the RERA compliance. The Users would be responsible for all necessary verifications prior to any transaction(s). We do not guarantee, control, be party in manner to any of the Users and shall neither be responsible nor liable for any disputes / damages / disagreements arising from any transactions read more
-
Property for Sale
- Real estate in Delhi
- Real estate in Mumbai
- Real estate in Gurgaon
- Real estate in Bangalore
- Real estate in Pune
- Real estate in Noida
- Real estate in Lucknow
- Real estate in Ghaziabad
- Real estate in Navi Mumbai
- Real estate in Greater Noida
- Real estate in Chennai
- Real estate in Thane
- Real estate in Ahmedabad
- Real estate in Jaipur
- Real estate in Hyderabad
-
Flats for Sale
-
Flats for Rent
- Flats for Rent in Delhi
- Flats for Rent in Mumbai
- Flats for Rent in Gurgaon
- Flats for Rent in Bangalore
- Flats for Rent in Pune
- Flats for Rent in Noida
- Flats for Rent in Lucknow
- Flats for Rent in Ghaziabad
- Flats for Rent in Navi Mumbai
- Flats for Rent in Greater Noida
- Flats for Rent in Chennai
- Flats for Rent in Thane
- Flats for Rent in Ahmedabad
- Flats for Rent in Jaipur
- Flats for Rent in Hyderabad
-
New Projects
- New Projects in Delhi
- New Projects in Mumbai
- New Projects in Gurgaon
- New Projects in Bangalore
- New Projects in Pune
- New Projects in Noida
- New Projects in Lucknow
- New Projects in Ghaziabad
- New Projects in Navi Mumbai
- New Projects in Greater Noida
- New Projects in Chennai
- New Projects in Thane
- New Projects in Ahmedabad
- New Projects in Jaipur
- New Projects in Hyderabad
-
