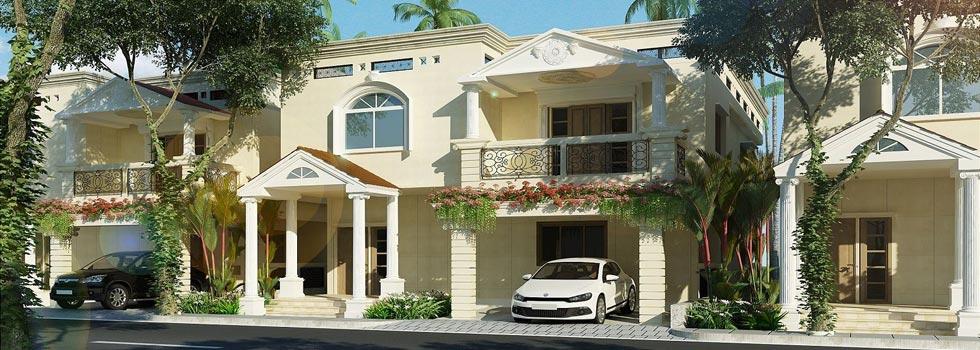-


-
-
 Mangalore
Mangalore
-
Search from Over 2500 Cities - All India
POPULAR CITIES
- New Delhi
- Mumbai
- Gurgaon
- Noida
- Bangalore
- Ahmedabad
- Navi Mumbai
- Kolkata
- Chennai
- Pune
- Greater Noida
- Thane
OTHER CITIES
- Agra
- Bhiwadi
- Bhubaneswar
- Bhopal
- Chandigarh
- Coimbatore
- Dehradun
- Faridabad
- Ghaziabad
- Haridwar
- Hyderabad
- Indore
- Jaipur
- Kochi
- Lucknow
- Ludhiana
- Nashik
- Nagpur
- Surat
- Vadodara
- Buy

- Rent

- Projects

- Agents

-
Popular Localities for Real Estate Agents in Mangalore
-
- Services

-
Real Estate Services in Mangalore
-
- Post Property Free
-

-
Contact Us
Request a Call BackTo share your queries. Click here!
-
-
 Sign In
Sign In
Join FreeMy RealEstateIndia
-
- Home
- Residential Projects in Mangalore
- Residential Projects in Kavoor Mangalore
- Eternity Utopia Villas in Kavoor Mangalore
Eternity Utopia Villas
Kavoor, Mangalore
Eternity Utopia Villas Independent House-

Property Type
Independent House
-

Configuration
3 BHK
-

Area of Independent House
2070 - 3330 Sq.ft.
-

Possession Status
Ongoing Projects
RERA STATUS Not Available Website: https://rera.karnataka.gov.in/
Disclaimer
All the information displayed is as posted by the User and displayed on the website for informational purposes only. RealEstateIndia makes no representations and warranties of any kind, whether expressed or implied, for the Services and in relation to the accuracy or quality of any information transmitted or obtained at RealEstateIndia.com. You are hereby strongly advised to verify all information including visiting the relevant RERA website before taking any decision based on the contents displayed on the website.
...Read More Read LessUnit Configuration
Unit Type Area Price (in ) 3 BHK 2070 Sq.ft. (Built Up) Call for Price3 BHK 3330 Sq.ft. (Built Up) Call for PriceAbout Eternity Utopia Villas
Eternity Utopia Township Spread across architectural landscape, blooming gardens and surrounded by a blissful ambiance of tree lined avenues and gazebos, Eternity Utopia is an ideal luxury home or a p ...read more
About Eternity Utopia Villas
Eternity Utopia Township Spread across architectural landscape, blooming gardens and surrounded by a blissful ambiance of tree lined avenues and gazebos, Eternity Utopia is an ideal luxury home or a perfect getaway from the humdrums of city life.
Specifications
STRUCTURE RCC structure with 6” solid block masonry with 4” solid block. Internal walls, external walls of solid block masonry walls. Internal, external walls and ceiling - Cement plaster ...read more
STRUCTURE
- RCC structure with 6” solid block masonry with 4” solid block. Internal walls, external walls of solid block masonry walls. Internal, external walls and ceiling - Cement plastered surface with lime rendered finishes.
INTERNAL STAIRCASE
- 20MM Thick granite for threads and 20MM thick for risers SS handrail as per design.
LIVING/DINING/BEDROOMS
- Premium quality vitrified tile flooring and skirting. Vitrified wooden finish flooring for master bedroom.
TOILETS
- Premium quality ceramic anti-skid tile flooring. Premium quality ceramic wall tiling.
BALCONIES/UTILITIES
- Premium quality ceramic anti-skid tile flooring and skirting. SS handrail as per design.
Amenities
-

Club House
-

Gymnasium
-

Lift
-

Maintenance Staff
-

Power Backup
-

Park
Location Map of Eternity Utopia Villas
About Eternity Structures Pvt Ltd
Eternity Structures Pvt Ltd is one of the fastest growing entities in the realty sector with the difference that it offers luxury for reasonable costs, excellent customer care level with maximum custo ...Read moreAbout Eternity Structures Pvt Ltd
Eternity Structures Pvt Ltd is one of the fastest growing entities in the realty sector with the difference that it offers luxury for reasonable costs, excellent customer care level with maximum customer satisfaction index and the highest imaginable standards for the welfare of its staff, society as well as for the environment.
VASAVI, NO. 75/757, 1ST FLOOR, Bylahalli, Bangalore, Karnataka
Other Projects of this Builder
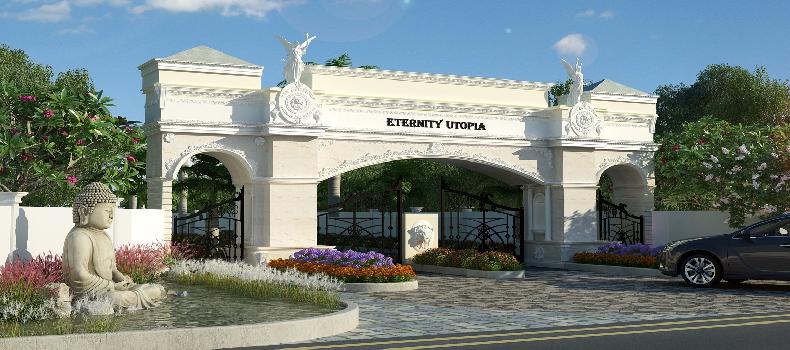 Eternity Utopia
Eternity UtopiaFrequently asked questions
-
Where is Eternity Structures Pvt Ltd Located?
Eternity Structures Pvt Ltd is located in Kavoor, Mangalore.
-
What type of property can I find in Eternity Structures Pvt Ltd?
You can easily find 3 BHK apartments in Eternity Structures Pvt Ltd.
-
What is the size of 3 BHK apartment in Eternity Structures Pvt Ltd?
The approximate size of a 3 BHK apartment here are 2070 Sq.ft., 3330 Sq.ft.
Eternity Utopia Villas Get Best Offer on this Project
Similar Projects
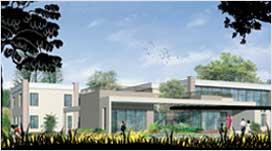
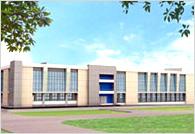
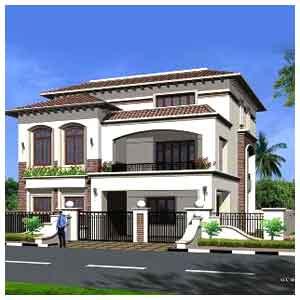
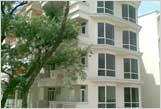
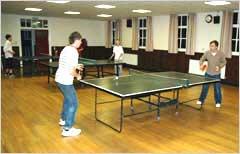
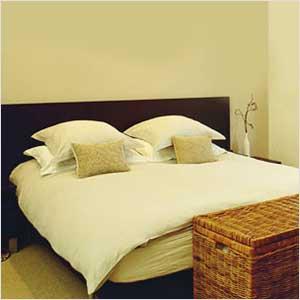
NH 24 Highway, Ghaziabad
33.69 Lac-41.47 Lac
2.0, 3.0 RK / 2.0, 3.0 BHK Individual Houses
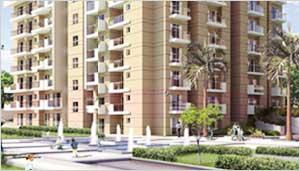
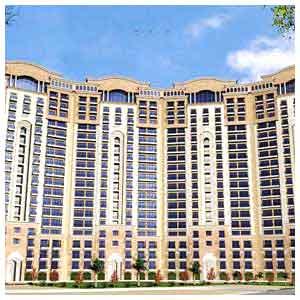
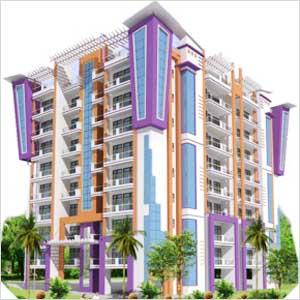
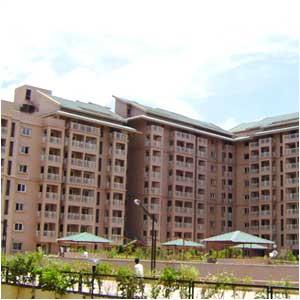 Note: Being an Intermediary, the role of RealEstateIndia.Com is limited to provide an online platform that is acting in the capacity of a search engine or advertising agency only, for the Users to showcase their property related information and interact for sale and buying purposes. The Users displaying their properties / projects for sale are solely... Note: Being an Intermediary, the role of RealEstateIndia.Com is limited to provide an online platform that is acting in the capacity of a search engine or advertising agency only, for the Users to showcase their property related information and interact for sale and buying purposes. The Users displaying their properties / projects for sale are solely responsible for the posted contents including the RERA compliance. The Users would be responsible for all necessary verifications prior to any transaction(s). We do not guarantee, control, be party in manner to any of the Users and shall neither be responsible nor liable for any disputes / damages / disagreements arising from any transactions read more
Note: Being an Intermediary, the role of RealEstateIndia.Com is limited to provide an online platform that is acting in the capacity of a search engine or advertising agency only, for the Users to showcase their property related information and interact for sale and buying purposes. The Users displaying their properties / projects for sale are solely... Note: Being an Intermediary, the role of RealEstateIndia.Com is limited to provide an online platform that is acting in the capacity of a search engine or advertising agency only, for the Users to showcase their property related information and interact for sale and buying purposes. The Users displaying their properties / projects for sale are solely responsible for the posted contents including the RERA compliance. The Users would be responsible for all necessary verifications prior to any transaction(s). We do not guarantee, control, be party in manner to any of the Users and shall neither be responsible nor liable for any disputes / damages / disagreements arising from any transactions read more
-
Property for Sale
- Real estate in Delhi
- Real estate in Mumbai
- Real estate in Gurgaon
- Real estate in Bangalore
- Real estate in Pune
- Real estate in Noida
- Real estate in Lucknow
- Real estate in Ghaziabad
- Real estate in Navi Mumbai
- Real estate in Greater Noida
- Real estate in Chennai
- Real estate in Thane
- Real estate in Ahmedabad
- Real estate in Jaipur
- Real estate in Hyderabad
-
Flats for Sale
-
Flats for Rent
- Flats for Rent in Delhi
- Flats for Rent in Mumbai
- Flats for Rent in Gurgaon
- Flats for Rent in Bangalore
- Flats for Rent in Pune
- Flats for Rent in Noida
- Flats for Rent in Lucknow
- Flats for Rent in Ghaziabad
- Flats for Rent in Navi Mumbai
- Flats for Rent in Greater Noida
- Flats for Rent in Chennai
- Flats for Rent in Thane
- Flats for Rent in Ahmedabad
- Flats for Rent in Jaipur
- Flats for Rent in Hyderabad
-
New Projects
- New Projects in Delhi
- New Projects in Mumbai
- New Projects in Gurgaon
- New Projects in Bangalore
- New Projects in Pune
- New Projects in Noida
- New Projects in Lucknow
- New Projects in Ghaziabad
- New Projects in Navi Mumbai
- New Projects in Greater Noida
- New Projects in Chennai
- New Projects in Thane
- New Projects in Ahmedabad
- New Projects in Jaipur
- New Projects in Hyderabad
-
