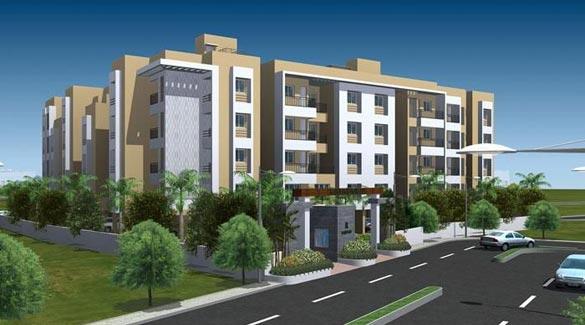-


-
-
 Chennai
Chennai
-
Search from Over 2500 Cities - All India
POPULAR CITIES
- New Delhi
- Mumbai
- Gurgaon
- Noida
- Bangalore
- Ahmedabad
- Navi Mumbai
- Kolkata
- Chennai
- Pune
- Greater Noida
- Thane
OTHER CITIES
- Agra
- Bhiwadi
- Bhubaneswar
- Bhopal
- Chandigarh
- Coimbatore
- Dehradun
- Faridabad
- Ghaziabad
- Haridwar
- Hyderabad
- Indore
- Jaipur
- Kochi
- Lucknow
- Ludhiana
- Nashik
- Nagpur
- Surat
- Vadodara
- Buy

-
Browse Properties for sale in Chennai
-
- Rent

-
Browse Rental Properties in Chennai
-
- Projects

-
Popular Localites for Real Estate Projects in Chennai
-
- Agents

-
Popular Localities for Real Estate Agents in Chennai
-
- Services

-
Real Estate Services in Chennai
-
- Post Property Free
-

-
Contact Us
Request a Call BackTo share your queries. Click here!
-
-
 Sign In
Sign In
Join FreeMy RealEstateIndia
-
- Home
- Residential Projects in Chennai
- Residential Projects in Gerugambakkam Chennai
- Emerald in Gerugambakkam Chennai
Emerald
Gerugambakkam, Chennai
59 Lac Onwards Flats / ApartmentsEmerald 59 Lac (Onwards) Flats / Apartments-

Property Type
Flats / Apartments
-

Configuration
2, 3 BHK
-

Area of Flats / Apartments
973 - 1535 Sq.ft.
-

Pricing
59 - 90 Lac
-

Possession Status
Ongoing Projects
RERA STATUS Not Available Website: http://www.tnrera.in/index.php
Disclaimer
All the information displayed is as posted by the User and displayed on the website for informational purposes only. RealEstateIndia makes no representations and warranties of any kind, whether expressed or implied, for the Services and in relation to the accuracy or quality of any information transmitted or obtained at RealEstateIndia.com. You are hereby strongly advised to verify all information including visiting the relevant RERA website before taking any decision based on the contents displayed on the website.
...Read More Read LessUnit Configuration
View More View LessUnit Type Area Price (in ) 2 BHK+2T 973 Sq.ft. (Built Up) 59 Lac2 BHK+2T 982 Sq.ft. (Built Up) 60 Lac2 BHK+2T 991 Sq.ft. (Built Up) 60.20 Lac2 BHK+2T 994 Sq.ft. (Built Up) 60 Lac2 BHK+2T 1010 Sq.ft. (Built Up) 61 Lac2 BHK+2T 1075 Sq.ft. (Built Up) 65 Lac2 BHK+2T 1076 Sq.ft. (Built Up) 65 Lac3 BHK+2T 1226 Sq.ft. (Built Up) 74 Lac3 BHK+2T 1336 Sq.ft. (Built Up) 79 Lac3 BHK+3T 1535 Sq.ft. (Built Up) 90 Lac
About Emerald
Emerald is a quality project constructed by Rajkham Builders in Gerugambakkam,Chennai. Comprising of 4 Towers having 54 Units, the township is architecturally advanced and equipped with modern ameniti ...read more
Specifications
Structure: • RCC Column framed structure with pile foundation and tie beams with earthquake resistance • RCC framed structure with beams and slabs as per structural designs. • Periphera ...read more
Structure:
• RCC Column framed structure with pile foundation and tie beams with earthquake resistance
• RCC framed structure with beams and slabs as per structural designs.
• Peripheral walls 9” Brick walls.
• Partition walls: 4 ½" thickness Bricks with hoop iron reinforcement.
Water proofing treatment & Anti Termite treatment:
• Water proofing treatment using brush bond technology will be performed for all rest rooms, utility and other water storing bodies as per Architect design.
• Anti Termite treatment will be performed in various stages as per standard of the project.
Flooring:
• Living and Dining - Vitrified tiles (24” x 24”)
• Bedrooms & Kitchen - Vitrified tiles (24" x 24")
• Balcony / Service / Common Area Anti-skid ceramic tiles (12" x 12")
Wall Tiling:
• Toilets Colour glazed ceramic tiles from floor to 7' height in shower area and floors Ceramic Tiles.
• Above Kitchen platform Colour glazed tiles dado up to 2’ height
• Utility Colour glazed tiles up to 3' height to the required area (Plain Colours)
• Kitchen Platform Black granite counter with stainless steel sink with drain board
Painting:
• Interiors wall with Wall putty two coats with Asian emulsion paint and exteriors with Asian ACE emulsion paint.
Doors and Windows:
• Main door Teak wood frames with OST Flush door, front shutter varnished, back painted, branded locks
• Other doors Hard wood / Sal wood frame with flush door shutter painted on both the sides
• Windows - UPVC Window with safety grill
• Ventilator - Aluminium Louver Type
• Balcony – Sal wood frame with flush door shutter painted on both the sides
Plumbing / Sanitry Fittings:
• Toilet. European closets and wall mounted wash basins – Hind ware /
• Parryware or equivalent. EWC includes seat cover and PVC flushing
• tank – slim line or equivalent.
• CP Fittings Ess Ess / Metro or equivalent 2-in-1 shower will be
• provided and health faucet for closet
Electrical:
• ISI quality cables using copper wiring through PVC conduits concealed in walls and ceiling
• 3 Phase connection with independent meter
• Wiring Polycab or equivalent
• Switches semi modular switches
• Distribution Board with circuit breakers
Elevators:
• As specified by the architects (Johnson / Kone or equivalent)
Amenities
-

Gymnasium
-

Lift
-

Power Backup
-

Security
Location Map of Emerald
About Rajkham Builders
Our presence in the business of flat construction and promotion successfully date back to more than fifteen years of sincere and dedicated hard work with a motto of Quality construction and great cust ...Read moreAbout Rajkham Builders
Our presence in the business of flat construction and promotion successfully date back to more than fifteen years of sincere and dedicated hard work with a motto of Quality construction and great customer satisfaction.We, feel and cherish that THE REPUTATION,RELIABILTY,QUALITY CONSCIOUSNESS,AND INTEGRITY of us shall remain the foundation for all our flats whereever we have built in and we are to be so. Our successful ventures we have built have cemented our commitment and desire with unique style and substance. An ICON of Endurance that you can trust upon and will deserve appreciation from your great grand children too!. Every Rajkham flat is designed and constructed with Luxury, maximum comfort and utility to give you the PRIDE OF ENDURANCE AND TRUE VALUE for your money and to give life long satisfaction and the legacy of your children too would cherish.
Level:2,New No.105, Kodambakkam, Chennai, Tamil Nadu
Other Projects of this Builder
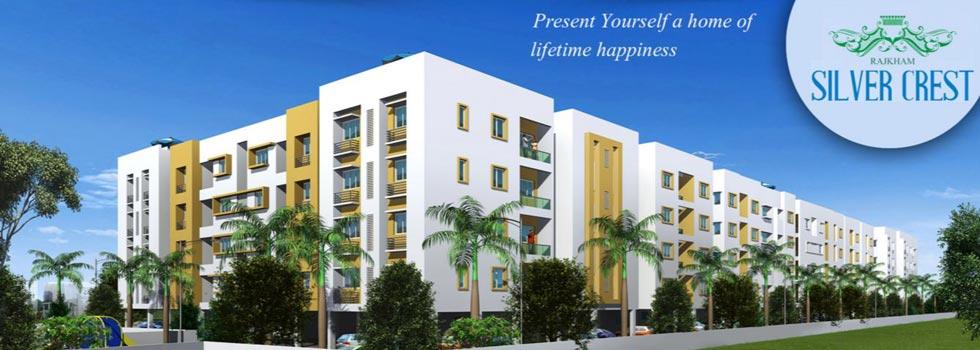 Silver Crest
Silver Crest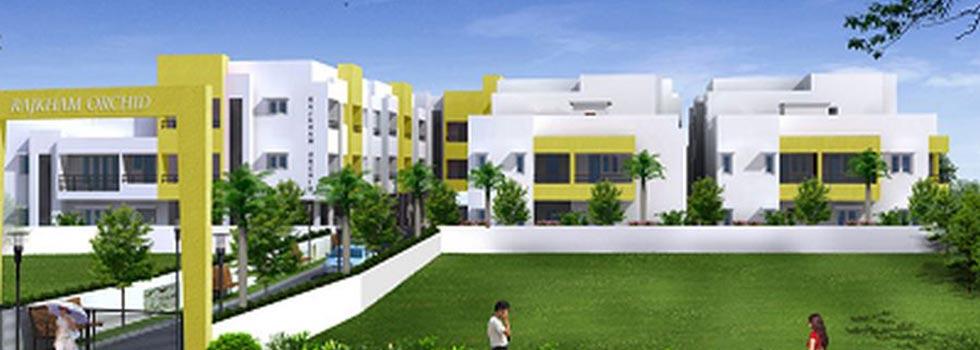 Orchid
Orchid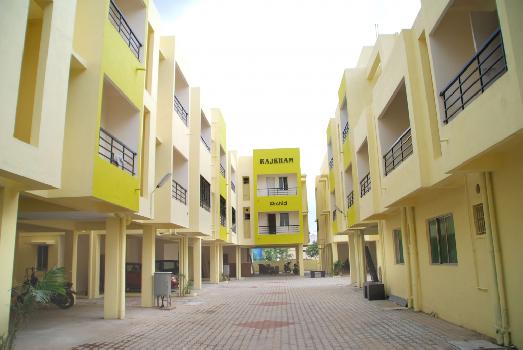 Rajkham Orchid
Rajkham Orchid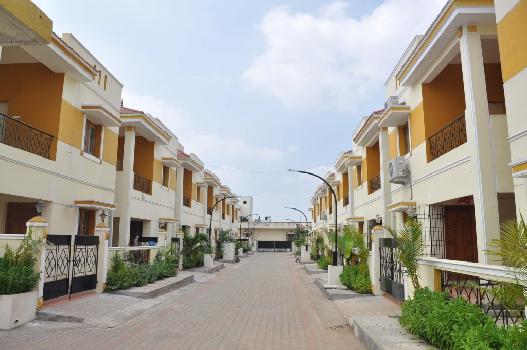 Rajkham Vaikkunth Gardens
Rajkham Vaikkunth Gardens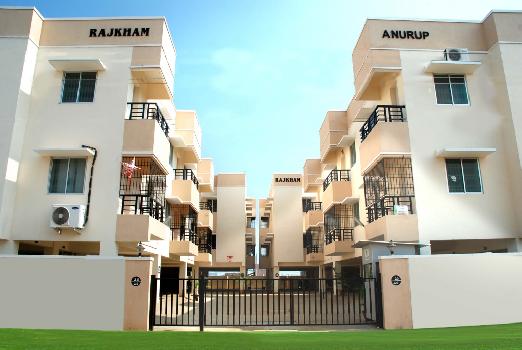 Rajkham Anurup
Rajkham Anurup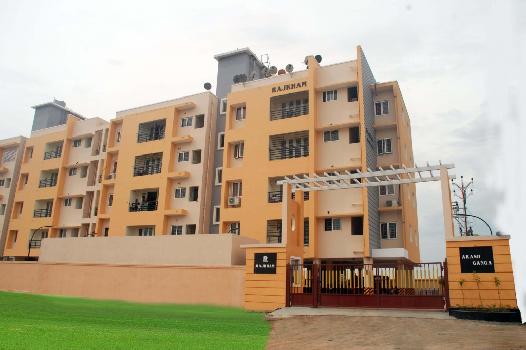 Rajkham Akash Ganga
Rajkham Akash Ganga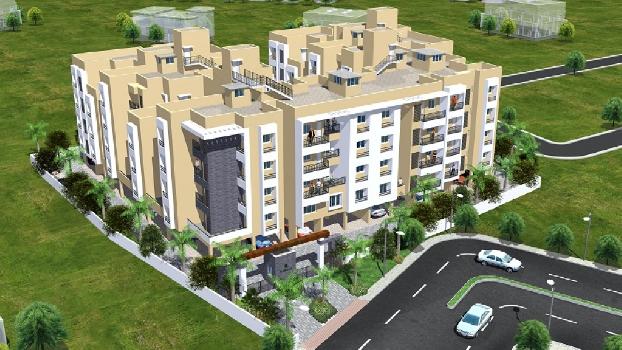 Rajkham Emerald
Rajkham Emerald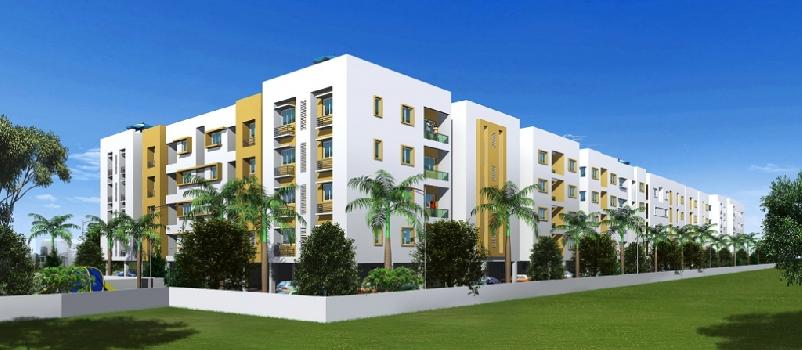 Rajkham Silver Crest
Rajkham Silver CrestFrequently asked questions
-
Where is Rajkham Builders Located?
Rajkham Builders is located in Gerugambakkam, Chennai.
-
What type of property can I find in Rajkham Builders?
You can easily find 2 BHK, 3 BHK apartments in Rajkham Builders.
-
What is the size of 2 BHK apartment in Rajkham Builders?
The approximate size of a 2 BHK apartment here are 973 Sq.ft., 982 Sq.ft., 991 Sq.ft., 994 Sq.ft., 1010 Sq.ft., 1075 Sq.ft., 1076 Sq.ft.
-
What is the size of 3 BHK apartment in Rajkham Builders?
The approximate size of a 3 BHK apartment here are 1226 Sq.ft., 1336 Sq.ft., 1535 Sq.ft.
-
What is the starting price of an apartment in Rajkham Builders?
You can find an apartment in Rajkham Builders at a starting price of 59 Lac.
Emerald Get Best Offer on this Project
Similar Projects










Similar Searches
-
Properties for Sale in Gerugambakkam, Chennai
Note: Being an Intermediary, the role of RealEstateIndia.Com is limited to provide an online platform that is acting in the capacity of a search engine or advertising agency only, for the Users to showcase their property related information and interact for sale and buying purposes. The Users displaying their properties / projects for sale are solely... Note: Being an Intermediary, the role of RealEstateIndia.Com is limited to provide an online platform that is acting in the capacity of a search engine or advertising agency only, for the Users to showcase their property related information and interact for sale and buying purposes. The Users displaying their properties / projects for sale are solely responsible for the posted contents including the RERA compliance. The Users would be responsible for all necessary verifications prior to any transaction(s). We do not guarantee, control, be party in manner to any of the Users and shall neither be responsible nor liable for any disputes / damages / disagreements arising from any transactions read more
-
Property for Sale
- Real estate in Delhi
- Real estate in Mumbai
- Real estate in Gurgaon
- Real estate in Bangalore
- Real estate in Pune
- Real estate in Noida
- Real estate in Lucknow
- Real estate in Ghaziabad
- Real estate in Navi Mumbai
- Real estate in Greater Noida
- Real estate in Chennai
- Real estate in Thane
- Real estate in Ahmedabad
- Real estate in Jaipur
- Real estate in Hyderabad
-
Flats for Sale
-
Flats for Rent
- Flats for Rent in Delhi
- Flats for Rent in Mumbai
- Flats for Rent in Gurgaon
- Flats for Rent in Bangalore
- Flats for Rent in Pune
- Flats for Rent in Noida
- Flats for Rent in Lucknow
- Flats for Rent in Ghaziabad
- Flats for Rent in Navi Mumbai
- Flats for Rent in Greater Noida
- Flats for Rent in Chennai
- Flats for Rent in Thane
- Flats for Rent in Ahmedabad
- Flats for Rent in Jaipur
- Flats for Rent in Hyderabad
-
New Projects
- New Projects in Delhi
- New Projects in Mumbai
- New Projects in Gurgaon
- New Projects in Bangalore
- New Projects in Pune
- New Projects in Noida
- New Projects in Lucknow
- New Projects in Ghaziabad
- New Projects in Navi Mumbai
- New Projects in Greater Noida
- New Projects in Chennai
- New Projects in Thane
- New Projects in Ahmedabad
- New Projects in Jaipur
- New Projects in Hyderabad
-
