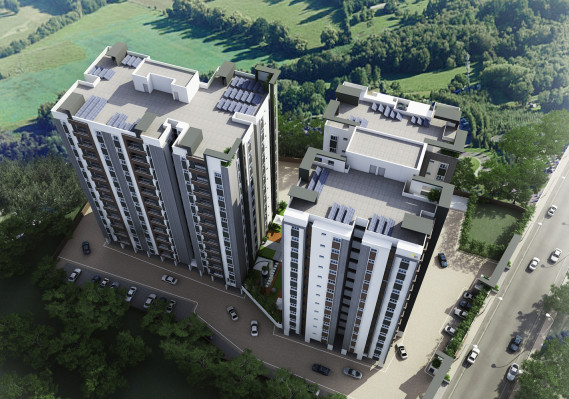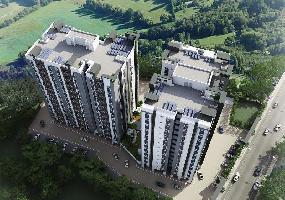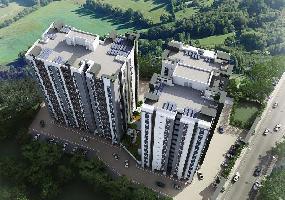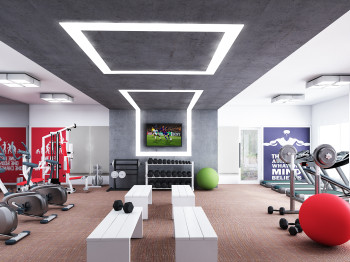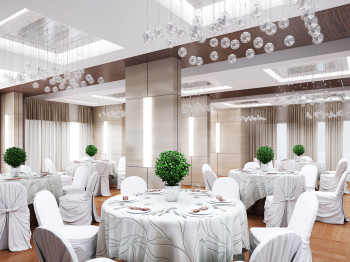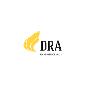-


-
-
 Chennai
Chennai
-
Search from Over 2500 Cities - All India
POPULAR CITIES
- New Delhi
- Mumbai
- Gurgaon
- Noida
- Bangalore
- Ahmedabad
- Navi Mumbai
- Kolkata
- Chennai
- Pune
- Greater Noida
- Thane
OTHER CITIES
- Agra
- Bhiwadi
- Bhubaneswar
- Bhopal
- Chandigarh
- Coimbatore
- Dehradun
- Faridabad
- Ghaziabad
- Haridwar
- Hyderabad
- Indore
- Jaipur
- Kochi
- Lucknow
- Ludhiana
- Nashik
- Nagpur
- Surat
- Vadodara
- Buy

-
Browse Properties for sale in Chennai
-
- Rent

-
Browse Rental Properties in Chennai
-
- Projects

-
Popular Localites for Real Estate Projects in Chennai
-
- Agents

-
Popular Localities for Real Estate Agents in Chennai
-
- Services

-
Real Estate Services in Chennai
-
- Post Property Free
-

-
Contact Us
Request a Call BackTo share your queries. Click here!
-
-
 Sign In
Sign In
Join FreeMy RealEstateIndia
-
- Home
- Residential Projects in Chennai
- Residential Projects in Adambakkam Chennai
- DRA Ascot in Adambakkam Chennai
DRA Ascot
Adambakkam, Chennai
-

Property Type
Flats / Apartments
-

Configuration
2, 3 BHK
-

Area of Flats / Apartments
1018 - 1530 Sq.ft.
-

Possession
Jun 2021
-

Possession Status
Ongoing Projects
RERA STATUSDisclaimer
All the information displayed is as posted by the User and displayed on the website for informational purposes only. RealEstateIndia makes no representations and warranties of any kind, whether expressed or implied, for the Services and in relation to the accuracy or quality of any information transmitted or obtained at RealEstateIndia.com. You are hereby strongly advised to verify all information including visiting the relevant RERA website before taking any decision based on the contents displayed on the website.
...Read More Read LessSellers you may contact for more details
Properties in DRA Ascot
- Buy
- Rent
Sorry!!!Presently No property available for RENT in DRA Ascot
We will notify you when similar property is available for RENT.Yes Inform Me
Unit Configuration
View More View LessUnit Type Area Price (in ) 2 BHK 1018 Sq.ft. (Built Up) | 657 Sq.ft. (Carpet) Call for Price2 BHK 1033 Sq.ft. (Built Up) | 665 Sq.ft. (Carpet) Call for Price2 BHK 1131 Sq.ft. (Built Up) | 858 Sq.ft. (Carpet) Call for Price3 BHK 1400 Sq.ft. (Built Up) | 902 Sq.ft. (Carpet) Call for Price3 BHK 1419 Sq.ft. (Built Up) | 915 Sq.ft. (Carpet) Call for Price3 BHK 1497 Sq.ft. (Built Up) | 990 Sq.ft. (Carpet) Call for Price3 BHK 1527 Sq.ft. (Built Up) | 990 Sq.ft. (Carpet) Call for Price3 BHK 1530 Sq.ft. (Built Up) | 1004 Sq.ft. (Carpet) Call for Price
Floor Plan
About DRA Ascot
2 , 2.5 & 3 bhk Semi Furnished Luxury Apartments for sale in Adambakkam, Chennai at a very posh location.DRA Ascot in Adambakkam, Chennai South by DRA Projects Builders is a residential project.The pr ...read more
About DRA Ascot
2 , 2.5 & 3 bhk Semi Furnished Luxury Apartments for sale in Adambakkam, Chennai at a very posh location.
DRA Ascot in Adambakkam, Chennai South by DRA Projects Builders is a residential project.
The project offers Apartment with perfect combination of contemporary architecture and features to provide comfortable living.Location Highlights
- Airport - 10 Min
- Alandur Metro - 5 Min
- Velachey Rly Stn - 5 Min
- Phoenix Market City - 5 Min
Specifications
SUBSTRUCTURE AND SUPER STRUCTURE Raft Foundation and Single Basement as per Structural Design RCC Framed Super - Structure as per compliance with Blocks as per design FLOORING & SKIRTING 3&rsqu ...read more
SUBSTRUCTURE AND SUPER STRUCTURE
- Raft Foundation and Single Basement as per Structural Design
- RCC Framed Super - Structure as per compliance with Blocks as per design
FLOORING & SKIRTING
- 3’ x 3’ ( 800 x 800 ) Vitrified Tile Flooring and Skirting for Living and Dining, Laminated Wooden Flooring & Skirting for One Master Bed Room (U)
- 2’ x 2’ (600 x 600) Vitrified Tile flooring and skirting for Kitchen and Other Bedrooms. 1’ x 1’ (300 x300) Antiskid Tile flooring and skirting for Bathroom, Utility and Balcony
KITCHEN & UTILITY/ BALCONY
- Bare Kitchen
- Provision for Exhaust Fan & RO
- Provision for Inlet / Outlet of Washing Machine
- 1' x 1' (300 x 300) wall tiles up to 3 feet height for Utility
BATHROOM WALLS & CEILING
- 1' x 1 1/2' ( 300 x 450 ) wall tiles up to 7 feet height
- False Ceiling in Bathrooms above 7 feet height
COMMON AREA
- Ground Floor Lobby & Lift Cladding: Granite
- All Floors Corridor: Vitrified tile rustic finish
- Staircase (All Floors): Vitrified step tiles rustic finish
- Terraces: Weathering Coarse and Pressed clay tiles
- Car Park: Granolithic Cement Flooring with Reflector Paint Demarcation
- Driveways: Interlocked Paver Blocks
- Solar Panel at terrace for common area lighting
BATHROOM FITTINGS
- CP Fittings: Hindware / Jaguar / Asian or Equivalent
- Wash Basin: Hindware / Jaguar / Asian or Equivalent
- EWC with Health Faucet: Hindware / Jaguar / Asian or Equivalent
- Provision for Geyser & Exhaust Fan
DOORS - MAIN DOORS/INTERNAL DOORS
- Main Door: Veneered Pre — Engineered Flush Door
- Bedroom Doors: Laminated Pre-engineered Flush Doors
- Bathroom Doors: Laminated Pre-engineered Flush Doors
- Balcony Doors: French UPVC Doors
PAINTING
- Interior Walls: Double Putty finished walls with two coats Acrylic Emulsion
- Ceiling: two coats Acrylic Emulsion over Primer
- Exterior Walls: Plaster finishes / Weather Proof Texture paint as decided by architect
- Stilt Floor Ceiling and Common Area Walls - Plastered and Cement paint
WATER PROOFING
- Waterproofing in Basement, Terrace, Bathroom, Balcony, Utility, Podium, UG Sump
ELECTRICAL
- All internal and external PVC Conduits with ISI brand wire. Modular switches of Anchor
- Roma / Havells / MK or Equivalent 3-Phase connection for each apartment
INTERNAL CONDUIT FOR A/C
- Communication / Entertainment : Standard ISI wiring for Telephone / Wi-Fi / Entertainment
WINDOWS
- UPVC Windows with Bug mesh track
- Grills for all sliding Windows
ELEVATOR
- Kone / Fujitec or Equivalent — Stretcher Elevators 03 Nos per block
- Power Backup : 350 watts for 2 BHK & 600 watts for 2.5 BHK with Automatic Current Changeover and Limiter
Amenities
-

CCTV Camera
-

Gymnasium
-

Indoor Games
-

Kids Play Area
-

Landspace Garden
-

Multi-Purpose Hall
Image Gallery of this Project
Location Map of DRA Ascot
About DRA Group
We are proud to be Chennai's FIRST builder to display real-time construction progress of your home at all our sites. Every time you pass our construction site, you will get an up to the hour status of ...Read moreAbout DRA Group
We are proud to be Chennai's FIRST builder to display real-time construction progress of your home at all our sites. Every time you pass our construction site, you will get an up to the hour status of the construction progress. Giving you a real-time commitment about exactly when your home will be yours to enjoy!
DRA GROUP No:480, First Floor, Khivraj Complex-II, Annasalai,, Nandanam, Chennai, Tamil Nadu
Other Projects of this Builder
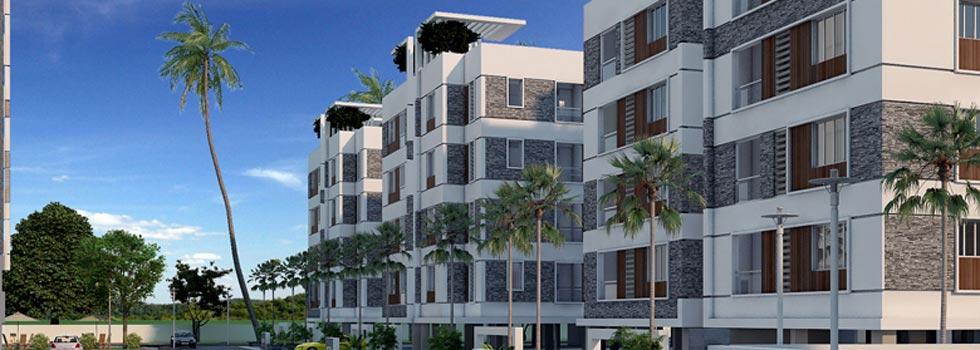 Pristine Pavilion
Pristine Pavilion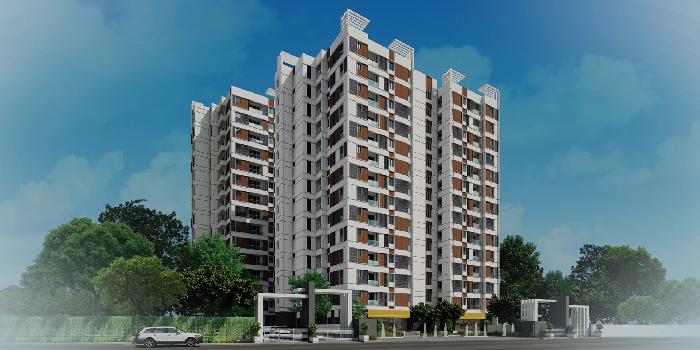 DRA Pristine Pavilion Phase 3DRA Pristine Pavilion Phase 3Singaperumal Koil, Chennai34.21 Lac-48.46 Lac597-847 /Sq.ft.2, 3 BHK Apartment
DRA Pristine Pavilion Phase 3DRA Pristine Pavilion Phase 3Singaperumal Koil, Chennai34.21 Lac-48.46 Lac597-847 /Sq.ft.2, 3 BHK Apartment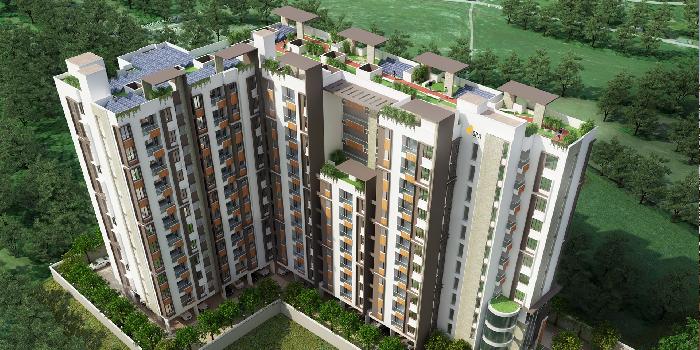 DRA 90 Degrees
DRA 90 Degrees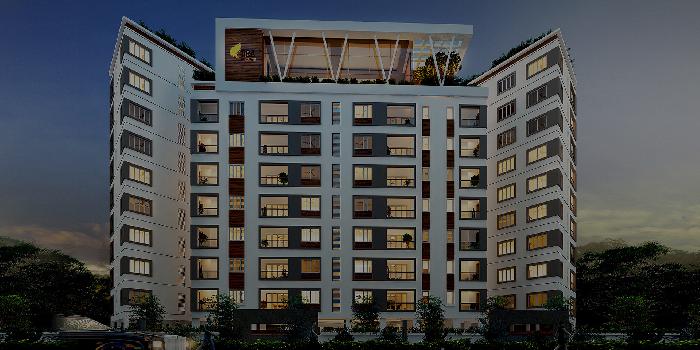 DRA Tuxedo
DRA TuxedoFrequently asked questions
-
Where is DRA Group Located?
DRA Group is located in Adambakkam, Chennai.
-
What type of property can I find in DRA Group?
You can easily find 2 BHK, 3 BHK apartments in DRA Group.
-
What is the size of 2 BHK apartment in DRA Group?
The approximate size of a 2 BHK apartment here are 1018 Sq.ft., 1033 Sq.ft., 1131 Sq.ft.
-
What is the size of 3 BHK apartment in DRA Group?
The approximate size of a 3 BHK apartment here are 1400 Sq.ft., 1419 Sq.ft., 1497 Sq.ft., 1527 Sq.ft., 1530 Sq.ft.
-
By when can I gain possession of property in DRA Group?
You can get complete possession of your property here by Jun 2021.
DRA Ascot Get Best Offer on this Project
Similar Projects










Similar Searches
-
Properties for Sale in Adambakkam, Chennai
-
Properties for Rent in Adambakkam, Chennai
-
Property for sale in Adambakkam, Chennai by Budget
Note: Being an Intermediary, the role of RealEstateIndia.Com is limited to provide an online platform that is acting in the capacity of a search engine or advertising agency only, for the Users to showcase their property related information and interact for sale and buying purposes. The Users displaying their properties / projects for sale are solely... Note: Being an Intermediary, the role of RealEstateIndia.Com is limited to provide an online platform that is acting in the capacity of a search engine or advertising agency only, for the Users to showcase their property related information and interact for sale and buying purposes. The Users displaying their properties / projects for sale are solely responsible for the posted contents including the RERA compliance. The Users would be responsible for all necessary verifications prior to any transaction(s). We do not guarantee, control, be party in manner to any of the Users and shall neither be responsible nor liable for any disputes / damages / disagreements arising from any transactions read more
-
Property for Sale
- Real estate in Delhi
- Real estate in Mumbai
- Real estate in Gurgaon
- Real estate in Bangalore
- Real estate in Pune
- Real estate in Noida
- Real estate in Lucknow
- Real estate in Ghaziabad
- Real estate in Navi Mumbai
- Real estate in Greater Noida
- Real estate in Chennai
- Real estate in Thane
- Real estate in Ahmedabad
- Real estate in Jaipur
- Real estate in Hyderabad
-
Flats for Sale
-
Flats for Rent
- Flats for Rent in Delhi
- Flats for Rent in Mumbai
- Flats for Rent in Gurgaon
- Flats for Rent in Bangalore
- Flats for Rent in Pune
- Flats for Rent in Noida
- Flats for Rent in Lucknow
- Flats for Rent in Ghaziabad
- Flats for Rent in Navi Mumbai
- Flats for Rent in Greater Noida
- Flats for Rent in Chennai
- Flats for Rent in Thane
- Flats for Rent in Ahmedabad
- Flats for Rent in Jaipur
- Flats for Rent in Hyderabad
-
New Projects
- New Projects in Delhi
- New Projects in Mumbai
- New Projects in Gurgaon
- New Projects in Bangalore
- New Projects in Pune
- New Projects in Noida
- New Projects in Lucknow
- New Projects in Ghaziabad
- New Projects in Navi Mumbai
- New Projects in Greater Noida
- New Projects in Chennai
- New Projects in Thane
- New Projects in Ahmedabad
- New Projects in Jaipur
- New Projects in Hyderabad
-
