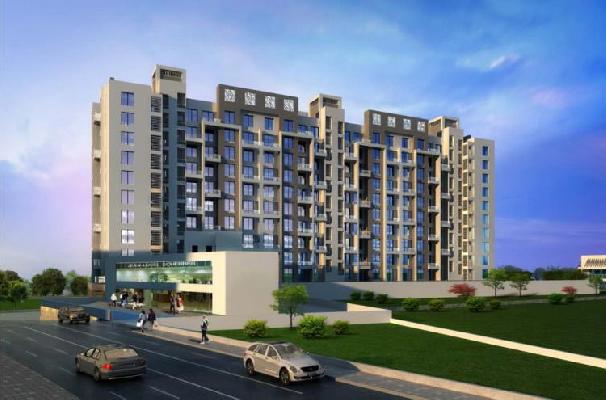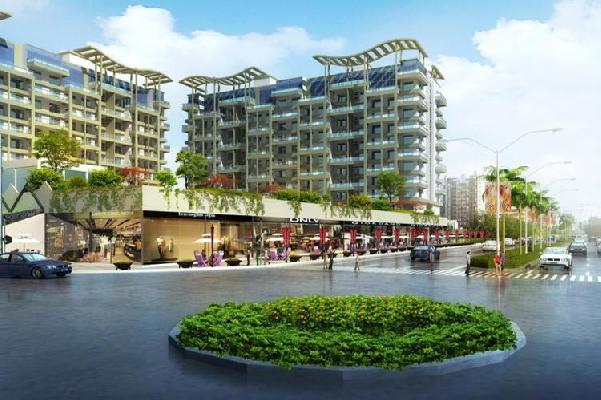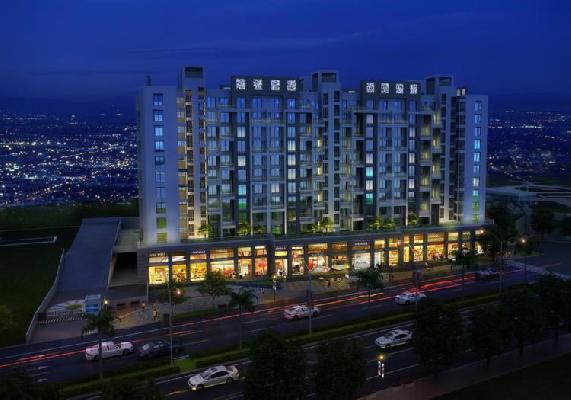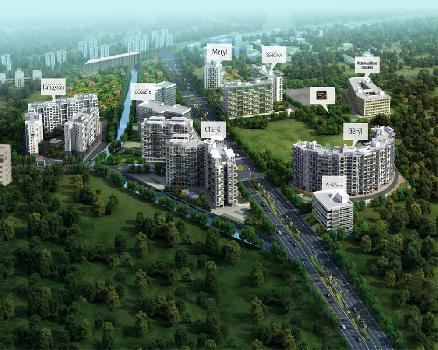-


-
-
 Pune
Pune
-
Search from Over 2500 Cities - All India
POPULAR CITIES
- New Delhi
- Mumbai
- Gurgaon
- Noida
- Bangalore
- Ahmedabad
- Navi Mumbai
- Kolkata
- Chennai
- Pune
- Greater Noida
- Thane
OTHER CITIES
- Agra
- Bhiwadi
- Bhubaneswar
- Bhopal
- Chandigarh
- Coimbatore
- Dehradun
- Faridabad
- Ghaziabad
- Haridwar
- Hyderabad
- Indore
- Jaipur
- Kochi
- Lucknow
- Ludhiana
- Nashik
- Nagpur
- Surat
- Vadodara
- Buy

-
Browse Properties for sale in Pune
- 18K+ Flats
- 3K+ Residential Plots
- 1K+ House
- 1K+ Agricultural Land
- 1K+ Office Space
- 802+ Builder Floors
- 642+ Commercial Shops
- 442+ Industrial Land
- 406+ Commercial Land
- 273+ Showrooms
- 194+ Villa
- 158+ Hotels
- 144+ Penthouse
- 125+ Farm House
- 117+ Factory
- 40+ Warehouse
- 39+ Studio Apartments
- 30+ Business Center
- 5+ Guest House
-
- Rent

-
Browse Rental Properties in Pune
- 5K+ Flats
- 2K+ Office Space
- 1000+ Factory
- 684+ Commercial Shops
- 589+ Warehouse
- 406+ House
- 358+ Showrooms
- 223+ Builder Floors
- 221+ Hotels
- 143+ Commercial Land
- 115+ Industrial Land
- 81+ Agricultural Land
- 59+ Business Center
- 59+ Residential Plots
- 24+ Villa
- 22+ Studio Apartments
- 20+ Penthouse
- 12+ Guest House
- 10+ Farm House
-
- Projects

- Agents

-
Popular Localities for Real Estate Agents in Pune
-
- Services

-
Real Estate Services in Pune
-
- Post Property Free
-

-
Contact Us
Request a Call BackTo share your queries. Click here!
-
-
 Sign In
Sign In
Join FreeMy RealEstateIndia
-
- Home
- Residential Projects in Pune
- Residential Projects in Kharadi Pune
- Downtown in Kharadi Pune

Downtown
Kharadi, Pune
Downtown Flats / Apartments-

Property Type
Flats / Apartments
-

Configuration
2, 3 BHK
-

Area of Flats / Apartments
1168 - 1534 Sq.ft.
-

Possession Status
Ongoing Projects
RERA STATUS Not Available Website: https://maharera.maharashtra.gov.in/
Disclaimer
All the information displayed is as posted by the User and displayed on the website for informational purposes only. RealEstateIndia makes no representations and warranties of any kind, whether expressed or implied, for the Services and in relation to the accuracy or quality of any information transmitted or obtained at RealEstateIndia.com. You are hereby strongly advised to verify all information including visiting the relevant RERA website before taking any decision based on the contents displayed on the website.
...Read More Read LessSellers you may contact for more details
Properties in Downtown
- Buy
- Rent
Sorry!!!Presently No property available for SALE in Downtown
We will notify you when similar property is available for SALE.Yes Inform Me
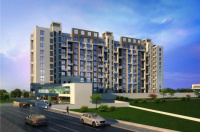 02 Feb, 2025Housing MentorsContact
02 Feb, 2025Housing MentorsContactKharadi, Pune
Unit Configuration
Unit Type Area Price (in ) 2 BHK 1168 Sq.ft. (Built Up) Call for Price3 BHK 1534 Sq.ft. (Built Up) Call for PriceAbout Downtown
Downtown is one place where the atmosphere you breathe, the sights you soak in and the sounds you imbibe will all unveil a novel concept in modern dar urban lifestyle. There's a rare kind of vivid ene ...read more
About Downtown
Downtown is one place where the atmosphere you breathe, the sights you soak in and the sounds you imbibe will all unveil a novel concept in modern dar urban lifestyle. There's a rare kind of vivid energy that will do its rounds to keep everybodyand everything buzzing.
Langston
- The mere utterance of the word 'Langston' will transport you to a higher ground, a place where the ordinary looks miniscule. There’s a kind of aura that will never cease to amaze you. The very identity that will grace and adorn you at these premium lifestyle spaces will be one of being absolutely elite.
Senona. - Cool morning breeze whistling through the trees, moist earth below your feet, sweet murmurs of nature keeping you cheerfully humming all day... this is exactly what Senona will be all about. You'll discover a new shade of green at every step, at every turn. And a rare kind of luxurious air about these lively living spaces.
Cheryl
- Cheryl, as the names suggests a feeling of being beloved; this is certainly a place that will catch your immediate attention. With commercial spaces on the ground floor and 2 & 3 BHK Apartments from level one above, you are guaranteed all the essential amenities to make life enjoyable. The brilliant display of landscapes in the surrounding and nearby water stream only adds to the pleasing at tractions at Cheryl.
Beryl
- It’s a great feeling when everybody around envisages to be like you. Isn’t it? The look on your face will show that you possess something so striking that others could only dream of. What you will experience here is something that will set you apart from the teeming populace. True to its name which means a 'Gemstone', Beryl presents you with a lifestyle that surpasses any other. Four blocks in all, with seven floors each with 3 BHK Apartments. Considering your family’s comfort and convenience, Beryl will house world-class amenities that you thought were a rarity. The thoughtful senior citizen's park, expansive clubhouse, amphitheatre, podium parking, designer lobby, vast multipurpose lawn etc., everything is centered around keeping you relaxed and satisfied within a pristine neighbourhood.
Meryl
Something that’s bright and radiant always draws attention and demands appreciation. Yes, similar will be the case when you take a closer look at Meryl. This will be a synergic mix of commercial, office and residential spaces. Every corner assures you a rare kind of advantage that you only need to experience for yourself.
Specifications
Langston Living room Vitrified flooring upto 1Mx1M POP/Gypsum finish for walls & ceiling Provision for telephone and Wi-Fi /Broadband connection Electrical provision for AC Texture w ...read more
Langston
Living room
- Vitrified flooring upto 1Mx1M
- POP/Gypsum finish for walls & ceiling
- Provision for telephone and Wi-Fi /Broadband connection
- Electrical provision for AC
- Texture wall in Living room
Bedrooms
- Laminated wooden flooring for master bedroom
- Vitrified flooring for other bedrooms (2ft x 2f)
- Provision for telephone and Wi-Fi/Broadband connedction
- Electrical provision for AC
Kitchen
- Modular kitchen with hob and chimney
- Dry balcony/Utility space for Washing machine
- Water purifier
- Reticulated piped gas system
- S.S finish sinks with drain board
- Gas leak detector
Bathrooms
- Ceramic tiles
- Marble counter tops for wash basins
- Glass partition in Master Bathroom
- Finest quality CP fittings and sanity ware from Jaguar or equivalent.
- Solar water heating connection (for master bedrooms)
Others
- Home automation - Video door phones
- Back-up - Provision for invertors
- Doors - Laminated flush doors with frames, S.S fittings and locks
- Windows - Superior quality aluminium (powder coated) windows with mosquito net and safety grills
- Sliding door for terrace
- Glass railing for terrace
- Internal Paint - Plastic emulsion for living/dining, rest of apartment with OBD
Cheryl
Living room
- Vitrified flooring 600X600
- POP/Gypsum finish for walls & ceiling
- Provision for telephone and Wi-Fi/Broadband connection
Bedroom
- Vitrified flooring for Master bedroom
- Vitrified flooring for other bedrooms (2ft x 2ft)
- Provision for telephone and Wi-Fi/Broadband connection
- Electrical provision for AC in Master Bedroom
Kitchen
- Kitchen Platform with Black Granite- 8'0” length.
- Glazed ceramic tiles up to 4'0” height.
- Dry balcony/Utility space for Washing machine
- Water purifier
- Reticulated piped gas system
- Single bowl sink
- Gas leak detector
Bathrooms
- Ceramic tiles
- Glazed ceramic wall tiles dado.(up to lintel level)
- EWC floor mounted White color.
- Sanitary Fittings, Hot & cold wall mixer unit.
- Marble counter tops for wash basins
- Exclusive Chrome Plated taps
- Solar water heating connection (for master bathrooms)
Others
- Back-up - Provision for invertors
- Doors - Entasafe or equivalent make decorative main safety door. Internal door
- Moulded door with SS/CP finished Hardware.
- Windows - superior quality aluminum (powder coated) windows with mosquito net
- Sliding door for terrace
- Internal Paint - OBD
- Concealed electrical wiring with modular switches.
- TV and Telephone point in Living and Master bedroom.
- Concealed plumbing work.
Lift Specifications
- Size of Shaft - 1,80 x 1,90
- Two nos. of passenger lifts
- Three buildings
- 12 nos. of passengers per lift
- Speed of lift - 1.0m/sec
- Central opening doors
- Number of stops are 13
- Lift Machine room to be provided
Beryl
Living room
- Vitrified flooring 600X600.
- POP/Gypsum finish for walls & ceiling
- Provision for telephone and Wi-Fi/Broadband connection
- Texture wall in Living room
Bedroom
- Vitrified Flooring for Master bedroom
- Vitrified flooring for other bedrooms (2ft x 2ft)
- Provision for telephone and Wi-Fi/Broadband connection
- Electrical provision for AC in Master Bedroom
Kitchen
- Kitchen Platform with Black Granite- 8'0” length.
- Glazed ceramic tiles up to 4'0” height.
- Dry balcony/Utility space for Washing machine
- Water purifier
- Reticulated piped gas system
- Single bowl sink
- Gas leak detector
Bathrooms
- Ceramic tiles
- Glazed ceramic wall tiles dado.(up to lintel level)
- EWC floor mounted White color.
- Sanitary Fittings, Hot & cold wall mixer unit.
- Marble counter tops for wash basins
- Exclusive Chrome Plated taps
- Solar water heating connection (for master bathrooms)
Others
- Back-up - Provision for invertors
- Doors - Entasafe or equivalent make decorative main safety door. Internal door
- Moulded door with SS/CP finished Hardware.
- Windows - superior quality aluminum (powder coated) windows with mosquito net
- Sliding door for terrace
- Internal Paint - OBD
- Concealed electrical wiring with modular switches.
- TV and Telephone point in Living and Master bedroom.
- Concealed plumbing work
Amenities
Langston Children's Play Area Toddler's Play Area Senior Citizen Park Multipurpose Play Court Club house with all modern facilities Creche Swimming pool with Kid's pool Cycling and Jogging track Gaze ...read more
Langston
- Children's Play Area
- Toddler's Play Area
- Senior Citizen Park
- Multipurpose Play Court
- Club house with all modern facilities
- Creche
- Swimming pool with Kid's pool
- Cycling and Jogging track
- Gazebos
- Landscapes Trellis
- Acupressure Path
- Well Equipped gym
- Spa, Steam, and Massage Room
- Aerobics and Yoga Hall
- Generator back up for common amenities
- Designer lobbies with Security system
Cheryl
- Children's Play area with sandpit
- Toddler's Play area
- Multipurpose Practice Court
- Club house with pool
- Amphitheater
- Automatic lifts
- Exclusive lift lobby for each building
- Landscaped garden
- Generator back up for lifts and common amenities
- Designer Security system in lobbies
- Sewage Water reclycling plant
Beryl
- Multipurpose Practice Court
- Automatic lifts & Exclusive lift lobby for each building
- Club house with swimming pool and Multipurpose hall
- Amphitheater
- Children's Play area with sandpit
- Designer Security system in lobbies
- Sewage Water reclycling plant
- Landscaped garden
- Generator back up for lifts and common amenities
Location Advantage
Amazing Location To Live Life...... Location advantage has never exhibited such attractive appeal. The surrounding development here displays on enthusiastic blend of everything you thought was a dist ...read more
Amazing Location To Live Life......
- Location advantage has never exhibited such attractive appeal.
- The surrounding development here displays on enthusiastic blend of everything you thought was a distant reach.
- Experience one superlative location with triple benefits in terms of connectivity to national highways leading to Ahmednagar, Solapur and Pune.
- Just within a circumference of 3-4 Kms., you'll discover close to 6 malls, 3 multiplexes, array of restaurants, schools, hospitals and other essentials to keep you flying high in life.
Image Gallery of this Project
Location Map of Downtown
About Kolte Patil Developers
Deals in Residential and Commercial properties.201, City Point, Dhole Patil Road, Pune, Maharashtra
Other Projects of this Builder
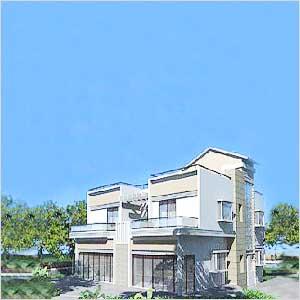 Green Groves
Green Groves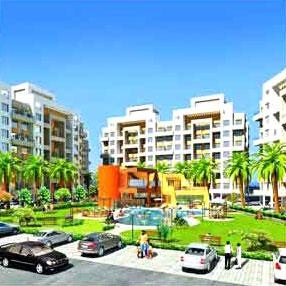 Margosa Heights
Margosa Heights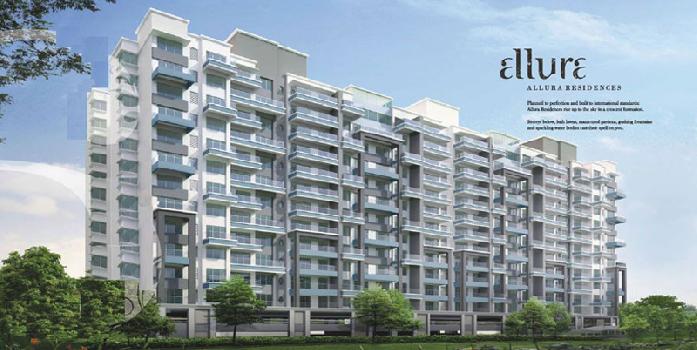 24k Allura
24k Allura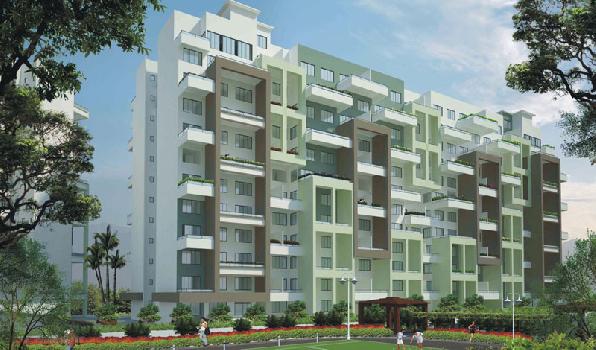 Tuscan Estate
Tuscan Estate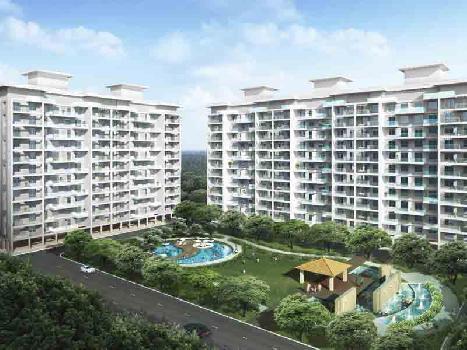 Ivy Estate
Ivy Estate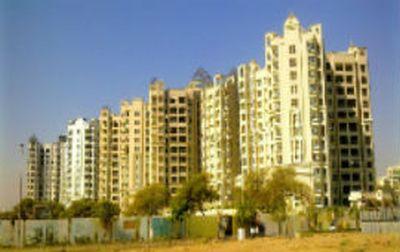 Kolte Patil Glitterati II
Kolte Patil Glitterati II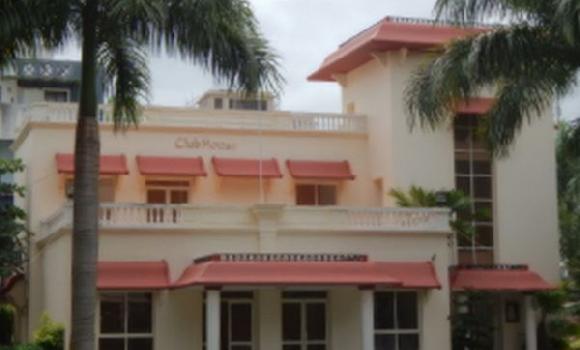 Kolte Patil Rose Parade
Kolte Patil Rose Parade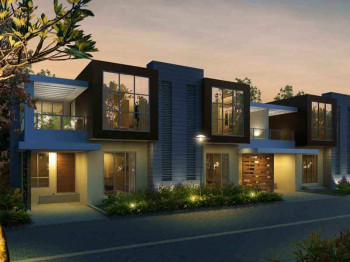 Kolte Patil Ivy Villa
Kolte Patil Ivy Villa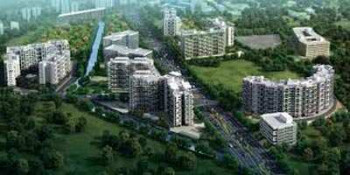 Downtown Langston
Downtown Langston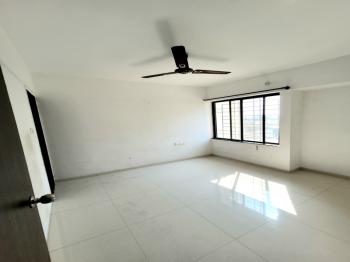 Ivy Nia
Ivy NiaFrequently asked questions
-
Where is Kolte Patil Developers Located?
Kolte Patil Developers is located in Kharadi, Pune.
-
What type of property can I find in Kolte Patil Developers?
You can easily find 2 BHK, 3 BHK apartments in Kolte Patil Developers.
-
What is the size of 2 BHK apartment in Kolte Patil Developers?
The approximate size of a 2 BHK apartment here is 1168 Sq.ft.
-
What is the size of 3 BHK apartment in Kolte Patil Developers?
The approximate size of a 3 BHK apartment here is 1534 Sq.ft.
Downtown Get Best Offer on this Project
Similar Projects










Similar Searches
-
Properties for Sale in Kharadi, Pune
-
Properties for Rent in Kharadi, Pune
-
Property for sale in Kharadi, Pune by Budget
Note: Being an Intermediary, the role of RealEstateIndia.Com is limited to provide an online platform that is acting in the capacity of a search engine or advertising agency only, for the Users to showcase their property related information and interact for sale and buying purposes. The Users displaying their properties / projects for sale are solely... Note: Being an Intermediary, the role of RealEstateIndia.Com is limited to provide an online platform that is acting in the capacity of a search engine or advertising agency only, for the Users to showcase their property related information and interact for sale and buying purposes. The Users displaying their properties / projects for sale are solely responsible for the posted contents including the RERA compliance. The Users would be responsible for all necessary verifications prior to any transaction(s). We do not guarantee, control, be party in manner to any of the Users and shall neither be responsible nor liable for any disputes / damages / disagreements arising from any transactions read more
-
Property for Sale
- Real estate in Delhi
- Real estate in Mumbai
- Real estate in Gurgaon
- Real estate in Bangalore
- Real estate in Pune
- Real estate in Noida
- Real estate in Lucknow
- Real estate in Ghaziabad
- Real estate in Navi Mumbai
- Real estate in Greater Noida
- Real estate in Chennai
- Real estate in Thane
- Real estate in Ahmedabad
- Real estate in Jaipur
- Real estate in Hyderabad
-
Flats for Sale
-
Flats for Rent
- Flats for Rent in Delhi
- Flats for Rent in Mumbai
- Flats for Rent in Gurgaon
- Flats for Rent in Bangalore
- Flats for Rent in Pune
- Flats for Rent in Noida
- Flats for Rent in Lucknow
- Flats for Rent in Ghaziabad
- Flats for Rent in Navi Mumbai
- Flats for Rent in Greater Noida
- Flats for Rent in Chennai
- Flats for Rent in Thane
- Flats for Rent in Ahmedabad
- Flats for Rent in Jaipur
- Flats for Rent in Hyderabad
-
New Projects
- New Projects in Delhi
- New Projects in Mumbai
- New Projects in Gurgaon
- New Projects in Bangalore
- New Projects in Pune
- New Projects in Noida
- New Projects in Lucknow
- New Projects in Ghaziabad
- New Projects in Navi Mumbai
- New Projects in Greater Noida
- New Projects in Chennai
- New Projects in Thane
- New Projects in Ahmedabad
- New Projects in Jaipur
- New Projects in Hyderabad
-
