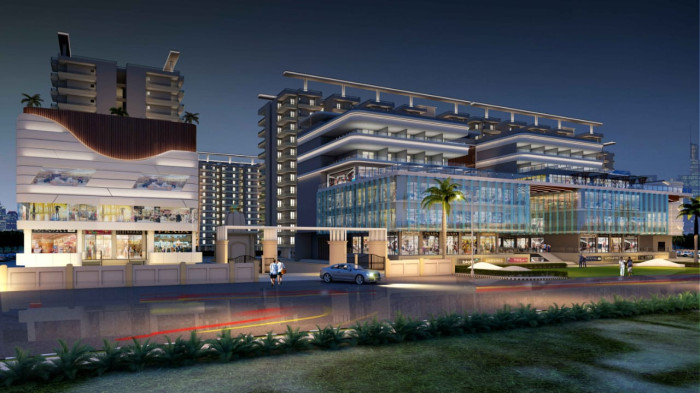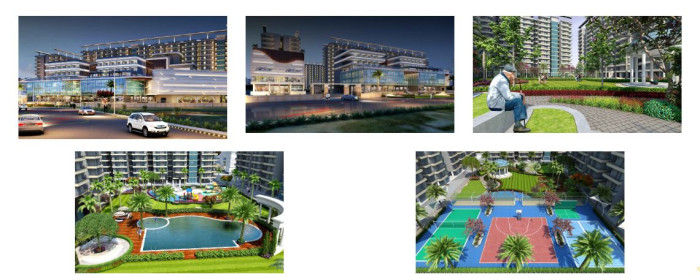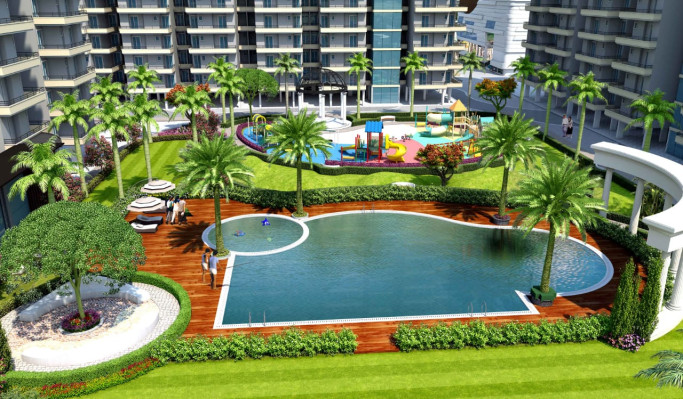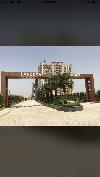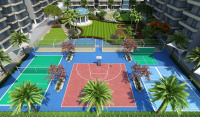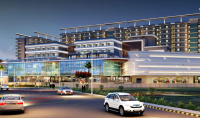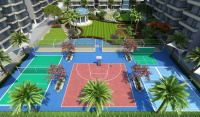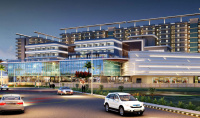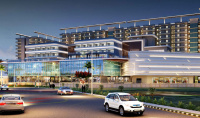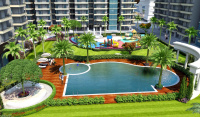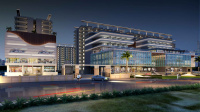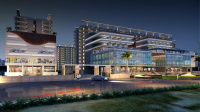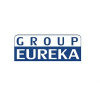-


-
-
 Hapur
Hapur
-
Search from Over 2500 Cities - All India
POPULAR CITIES
- New Delhi
- Mumbai
- Gurgaon
- Noida
- Bangalore
- Ahmedabad
- Navi Mumbai
- Kolkata
- Chennai
- Pune
- Greater Noida
- Thane
OTHER CITIES
- Agra
- Bhiwadi
- Bhubaneswar
- Bhopal
- Chandigarh
- Coimbatore
- Dehradun
- Faridabad
- Ghaziabad
- Haridwar
- Hyderabad
- Indore
- Jaipur
- Kochi
- Lucknow
- Ludhiana
- Nashik
- Nagpur
- Surat
- Vadodara
- Buy

- Rent

-
Browse Rental Properties in Hapur
-
- Projects

-
Popular Localites for Real Estate Projects in Hapur
-
- Agents

-
Popular Localities for Real Estate Agents in Hapur
-
- Services

-
Real Estate Services in Hapur
-
- Post Property Free
-

-
Contact Us
Request a Call BackTo share your queries. Click here!
-
-
 Sign In
Sign In
Join FreeMy RealEstateIndia
-
- Home
- Residential Projects in Hapur
- Residential Projects in NH 24 Hapur
- Diya GreenCity in NH 24 Hapur

Diya GreenCity
NH 24, Hapur
41.68 Lac Onwards Flats / ApartmentsDiya GreenCity 41.68 Lac (Onwards) Flats / Apartments-

Property Type
Flats / Apartments
-

Configuration
2, 3, 4 BHK
-

Area of Flats / Apartments
1042 - 2162 Sq.ft.
-

Pricing
41.68 - 82.18 Lac
-

Possession
Dec 2026
-

Total Units
1200 units
-

Total Towers
6
-

Total Floors
12
-

Total Area
12 acres
-

Possession Status
Upcoming Projects
RERA STATUSDisclaimer
All the information displayed is as posted by the User and displayed on the website for informational purposes only. RealEstateIndia makes no representations and warranties of any kind, whether expressed or implied, for the Services and in relation to the accuracy or quality of any information transmitted or obtained at RealEstateIndia.com. You are hereby strongly advised to verify all information including visiting the relevant RERA website before taking any decision based on the contents displayed on the website.
...Read More Read Less Download Brochure of Diya GreenCityDownload
Download Brochure of Diya GreenCityDownloadSellers you may contact for more details
Properties in Diya GreenCity
- Buy
- Rent
Sorry!!!Presently No property available for RENT in Diya GreenCity
We will notify you when similar property is available for RENT.Yes Inform Me
Unit Configuration
View More View LessUnit Type Area Price (in ) 2 BHK 1042 Sq.ft. (Super) 41.68 Lac2 BHK 1277 Sq.ft. (Super) 51.08 Lac3 BHK 1660 Sq.ft. (Super) 66.40 Lac4 BHK 1930 Sq.ft. (Super) 77.20 Lac4 BHK 2162 Sq.ft. (Super) 82.18 Lac
Floor Plan
About Diya GreenCity
Diya Greencity is a luxurious residential project located on the main highway, near the Pilkhuwa toll plaza in Hapur, offering fast connectivity to Delhi and Noida. Spanning 12 acres, the project feat ...read more
About Diya GreenCity
Diya Greencity is a luxurious residential project located on the main highway, near the Pilkhuwa toll plaza in Hapur, offering fast connectivity to Delhi and Noida. Spanning 12 acres, the project features a total of 1,200 flats spread across 9 towers, each with 12 floors. The project is designed with a variety of apartment configurations, including 2BHK, 2BHK with a study room, 3BHK, and 4BHK units. The entire project has received all the necessary approvals from both the Central and State Governments, including clearances from Fire, Pollution, Environment, HPDA, and RERA. Additionally, the structural design has been vetted by IIT Roorkee, ensuring the highest standards of safety and quality. The development boasts an impressive 20 ft. high entrance reception lobbies
in all residential towers, complemented by 3 high-speed lifts in most of the towers for enhanced convenience. Residents will enjoy world-class amenities, including two swimming pools, two gyms, indoor and outdoor play areas for kids, yoga and meditation zones, walking trails, jogging tracks, and an amphitheatre for cultural events. For sports enthusiasts, there are courts for badminton, basketball, volleyball, and cricket pitches. The project is designed with lush green landscapes, incorporating water features, sculptures, mounds, and gazebos, creating a serene environment. There is also a no-vehicle zone between towers to ensure pedestrian safety and comfort. The society club offers party halls, dining areas, and banquet facilities, while the two large commercial malls within the project include a multiplex, food courts, entertainment zones, mega marts, retail shops, office spaces, and even a hotel, ensuring a self-sustained living experience. The entire development is secured 24x7 with CCTV surveillance, security guards, and restricted vehicle entry, offering peace of mind to all residents. Set for possession in December 2026, Diya GreenCity promises to be an exceptional choice for families seeking a blend of luxury, convenience, and modern living in a vibrant, well-connected location.- Project aera 12 acres.
- Total of 1,200 flats spread across 9 towers, each with 12 floors.
- 20 ft. high Luxurious Entrance Reception lobbies in all Residential towers.
- 3 High Speed Lifts in most Towers.
- Possession in December 2026.
- Detailed Project Report Approved from both Central and State Govt.All Govt. approvals from Fire, Pollution, Environment, HPDA, RERA etc. obtained.
- Structural Desgin Vetting from IIT Roorkee.
- 24x7 Society security with CCTV Cameras, security guards and restricted vehicle entry.
- 2 Large Commercial Malls in the Project having Multiplex, Food Cafeteria
Amenities
-

CCTV Camera
-

Fire Alarm
-

Gymnasium
-

Internet/Wi-Fi Connectivity
-

Intercom
-

Indoor Games
-

CCTV Camera
-

Fire Alarm
-

Gymnasium
-

Internet/Wi-Fi Connectivity
-

Intercom
-

Indoor Games
-

Jogging and Strolling Tracks
-

Kids Play Area
-

Landspace Garden
-

Lift
-

Maintenance Staff
-

Meditation Area
-

Power Backup
-

Piped Gas
-

RO Water System
-

Play Area
-

Swimming Pool
-

Security
-

Sports Facility
-

Visitor Parking
-

Water Storage
-

Tennis Court
Location Advantages
24 min (19.2 km) - Ghaziabad. 32 min (28.9 km) via Delhi Rd - Sector 63 Noida. 52 min (49.5 km) via NE 3 and Delhi Rd - Hindon Airport Sikanderpur Road 30 min (19.9 km) via NH9 and Hapur Rd - Hapur 5 ...read more
Highlights
Address- : Main NH-24 Highway, Near Pilkhuwa Toll Plaza, Hapur. Project aera 12 acers. Total of 1,200 flats spread across 9 towers, each with 12 floors. 20 ft. high Luxurious Entrance Reception lobbi ...read more
- Address- : Main NH-24 Highway, Near Pilkhuwa Toll Plaza, Hapur.
- Project aera 12 acers.
- Total of 1,200 flats spread across 9 towers, each with 12 floors.
- 20 ft. high Luxurious Entrance Reception lobbies in all Residential towers.
- 3 High Speed Lifts in most Towers.
- Possession in December 2026.
- Detailed Project Report Approved from both Central and State Govt.
- All Govt. approvals from Fire, Pollution, Environment, HPDA, RERA etc. obtained.
- Structural Desgin Vetting from IIT Roorkee.
- 24x7 Society security with CCTV Cameras, security guards and restricted vehicle entry.
- 2 Large Commercial Malls in the Project having Multiplex, Food Court, Entertainment Zones, Mega Marts, Retail & High Street Shops, Office Spaces, Banquette Hall and Hotel.
Image Gallery of this Project
Location Map of Diya GreenCity
About Eureka Developers Pvt. Ltd.
Eureka Group is a pioneering name in the real estate industry, committed to transforming landscapes and creating sustainable communities. With a vision to redefine urban living, Eureka Group develops ...Read moreAbout Eureka Developers Pvt. Ltd.
Eureka Group is a pioneering name in the real estate industry, committed to transforming landscapes and creating sustainable communities. With a vision to redefine urban living, Eureka Group develops exceptional residential, commercial, and mixed-use properties that blend innovation, quality, and functionality. Every project by Eureka Group reflects its dedication to excellence, from high-end residential spaces to state-of-the-art commercial hubs that cater to diverse lifestyles and business needs. Driven by a passion for superior design and a focus on environmental responsibility, Eureka Group prioritizes sustainable building practices and energy-efficient solutions. This commitment not only enhances the lives of residents but also minimizes ecological impact, aligning with global sustainability goals. With an emphasis on customer satisfaction, the group delivers projects that are both financially viable and investment-worthy, ensuring lasting value for clients. Eureka Group delivered the residential project Diya Greencity Raj Nagar Extension, Ghaziabad. Diya Greencity Raj Nagar Extension has 1757 flats and 240 shops commercial.
Guwahati, Kamrup, Assam
Frequently asked questions
-
Where is Eureka Developers Pvt. Ltd. Located?
Eureka Developers Pvt. Ltd. is located in NH 24, Hapur.
-
What type of property can I find in Eureka Developers Pvt. Ltd.?
You can easily find 2 BHK, 3 BHK, 4 BHK apartments in Eureka Developers Pvt. Ltd..
-
What is the size of 2 BHK apartment in Eureka Developers Pvt. Ltd.?
The approximate size of a 2 BHK apartment here are 1042 Sq.ft., 1277 Sq.ft.
-
What is the size of 3 BHK apartment in Eureka Developers Pvt. Ltd.?
The approximate size of a 3 BHK apartment here is 1660 Sq.ft.
-
What is the size of 4 BHK apartment in Eureka Developers Pvt. Ltd.?
The approximate size of a 4 BHK apartment here are 1930 Sq.ft., 2162 Sq.ft.
-
What is the starting price of an apartment in Eureka Developers Pvt. Ltd.?
You can find an apartment in Eureka Developers Pvt. Ltd. at a starting price of 41.68 Lac.
-
By when can I gain possession of property in Eureka Developers Pvt. Ltd.?
You can get complete possession of your property here by Dec 2026.
Diya GreenCity Get Best Offer on this Project
Similar Projects










Similar Searches
-
Properties for Sale in NH 24, Hapur
-
Property for sale in NH 24, Hapur by Budget
Note: Being an Intermediary, the role of RealEstateIndia.Com is limited to provide an online platform that is acting in the capacity of a search engine or advertising agency only, for the Users to showcase their property related information and interact for sale and buying purposes. The Users displaying their properties / projects for sale are solely... Note: Being an Intermediary, the role of RealEstateIndia.Com is limited to provide an online platform that is acting in the capacity of a search engine or advertising agency only, for the Users to showcase their property related information and interact for sale and buying purposes. The Users displaying their properties / projects for sale are solely responsible for the posted contents including the RERA compliance. The Users would be responsible for all necessary verifications prior to any transaction(s). We do not guarantee, control, be party in manner to any of the Users and shall neither be responsible nor liable for any disputes / damages / disagreements arising from any transactions read more
-
Property for Sale
- Real estate in Delhi
- Real estate in Mumbai
- Real estate in Gurgaon
- Real estate in Bangalore
- Real estate in Pune
- Real estate in Noida
- Real estate in Lucknow
- Real estate in Ghaziabad
- Real estate in Navi Mumbai
- Real estate in Greater Noida
- Real estate in Chennai
- Real estate in Thane
- Real estate in Ahmedabad
- Real estate in Jaipur
- Real estate in Hyderabad
-
Flats for Sale
-
Flats for Rent
- Flats for Rent in Delhi
- Flats for Rent in Mumbai
- Flats for Rent in Gurgaon
- Flats for Rent in Bangalore
- Flats for Rent in Pune
- Flats for Rent in Noida
- Flats for Rent in Lucknow
- Flats for Rent in Ghaziabad
- Flats for Rent in Navi Mumbai
- Flats for Rent in Greater Noida
- Flats for Rent in Chennai
- Flats for Rent in Thane
- Flats for Rent in Ahmedabad
- Flats for Rent in Jaipur
- Flats for Rent in Hyderabad
-
New Projects
- New Projects in Delhi
- New Projects in Mumbai
- New Projects in Gurgaon
- New Projects in Bangalore
- New Projects in Pune
- New Projects in Noida
- New Projects in Lucknow
- New Projects in Ghaziabad
- New Projects in Navi Mumbai
- New Projects in Greater Noida
- New Projects in Chennai
- New Projects in Thane
- New Projects in Ahmedabad
- New Projects in Jaipur
- New Projects in Hyderabad
-
