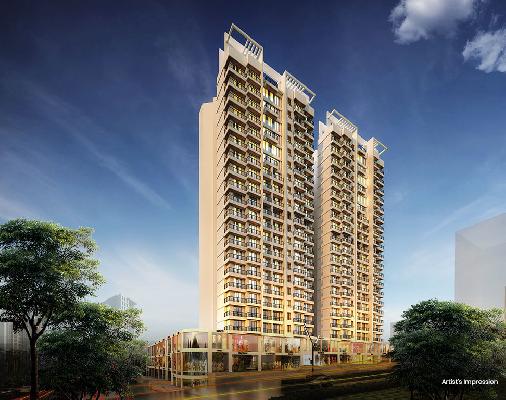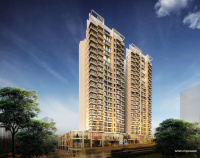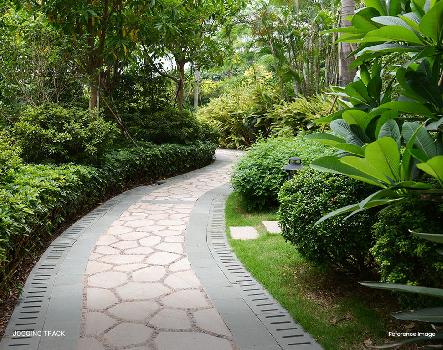-


-
-
 Thane
Thane
-
Search from Over 2500 Cities - All India
POPULAR CITIES
- New Delhi
- Mumbai
- Gurgaon
- Noida
- Bangalore
- Ahmedabad
- Navi Mumbai
- Kolkata
- Chennai
- Pune
- Greater Noida
- Thane
OTHER CITIES
- Agra
- Bhiwadi
- Bhubaneswar
- Bhopal
- Chandigarh
- Coimbatore
- Dehradun
- Faridabad
- Ghaziabad
- Haridwar
- Hyderabad
- Indore
- Jaipur
- Kochi
- Lucknow
- Ludhiana
- Nashik
- Nagpur
- Surat
- Vadodara
- Buy

-
Browse Properties for sale in Thane
-
- Rent

-
Browse Rental Properties in Thane
-
- Projects

-
Popular Localites for Real Estate Projects in Thane
-
- Agents

-
Popular Localities for Real Estate Agents in Thane
-
- Services

-
Real Estate Services in Thane
-
- Post Property Free
-

-
Contact Us
Request a Call BackTo share your queries. Click here!
-
-
 Sign In
Sign In
Join FreeMy RealEstateIndia
-
- Home
- Residential Projects in Thane
- Residential Projects in Thane West
- Dev Ashoka in Jeejamata Nagar Thane West
Dev Ashoka
Jeejamata Nagar, Thane West,
1.24 Cr. Onwards Flats / ApartmentsDev Ashoka 1.24 Cr. (Onwards) Flats / Apartments-

Property Type
Flats / Apartments
-

Configuration
2, 3 BHK
-

Area of Flats / Apartments
627 - 976 Sq.ft.
-

Pricing
1.24 - 1.62 Cr.
-

Possession Status
Ongoing Projects
RERA STATUSDisclaimer
All the information displayed is as posted by the User and displayed on the website for informational purposes only. RealEstateIndia makes no representations and warranties of any kind, whether expressed or implied, for the Services and in relation to the accuracy or quality of any information transmitted or obtained at RealEstateIndia.com. You are hereby strongly advised to verify all information including visiting the relevant RERA website before taking any decision based on the contents displayed on the website.
...Read More Read LessProperties in Dev Ashoka
- Buy
- Rent
Sorry!!!Presently No property available for SALE in Dev Ashoka
We will notify you when similar property is available for SALE.Yes Inform Me
Unit Configuration
View More View LessUnit Type Area Price (in ) 2 BHK 627 Sq.ft. (Built Up) 1.24 Cr.2 BHK 627 Sq.ft. (Built Up) 1.31 Cr.2 BHK 735 Sq.ft. (Built Up) 1.36 Cr.2 BHK 850 Sq.ft. (Built Up) 1.37 Cr.3 BHK 794 Sq.ft. (Built Up) 1.61 Cr.3 BHK 976 Sq.ft. (Built Up) 1.62 Cr.
About Dev Ashoka
Choosing a home is not easy. There are wishes and then there are wants. There are necessities and then there are indulgences. There are desires and then there are demands. Now find a place that accomm ...read more
About Dev Ashoka
Choosing a home is not easy. There are wishes and then there are wants. There are necessities and then there are indulgences. There are desires and then there are demands. Now find a place that accommodates your every wish, houses your many needs, spoils you with a choice of indulgences and delivers to all your demands.
CLOSE TO EVERYTHING, CONNECTED TO EVERYWHERE.
LOCATION ADVANTAGES
Located near Nitin Company Junction, Dev Ashoka is strategically placed in heart of Thane city and is connected to the Eastern Express highway. All necessary social infrastructure like schools, colleges, hospitals, malls, restaurants and cinemas are in very close proximity.
- Accessibility
- Educational Institutes
- Shopping Centres
- Healthcare
Amenities
Tower Features Elegant entrance lobby Each tower features earthquake resistant RCC multi-frame designs. Three high speed lifts per tower Fire fighting equipments installed on each floor. Spacious lif ...read more
Tower Features
- Elegant entrance lobby
- Each tower features earthquake resistant RCC multi-frame designs.
- Three high speed lifts per tower
- Fire fighting equipments installed on each floor.
- Spacious lift lobbies on all floors connecting to individual apartments
Experience Best-In-Class Conveniences Spread Across Three Levels
Residential Amenities
- Gymnasium
- Party Hall Podium Garden
- Ample Parking& Driveway
- Sports Area
- Podium Garden
- Stargazing Deck
- Reading Room
Podium Level Indulgences
- Children's play Area
- Banquet Hall
- Indoor Sports
- Reading Room
- Jogging Track
- Yoga Lounge
Internal Amenities
- Apartments with grand carpet size with provision of tiled Deck/ Dry balcony & other utility areas, adding to resident’s comforts.
- Branded Vitrified tiles (800 mm x 800 mm) in all living, dining and bedrooms
- 38 mm thick marine flush doors finished with veneer & polish and fitted with branded brass fittings.
- Windows with anodised aluminium sections and high quality tinted glass.
- Separate wardrobe space in each bedroom to facilitate spaciousness and feeling of openness.
- Provision of aquaguard water filters & washing machine
- Concealed electric wiring with modular switches with provision of telephone, intercom and cable points.
- Minimum lobby and passage inside flats connecting each room to avoid wastage of space and optimize carpet areas.
- Branded CP fittings - Jaquar alikes in kitchen and toilets
- Bathrooms with wall mounted WC, geyser connection and counter top or bowl bracket basin
- L- shaped Living Room with optimum dining space.
- Kitchens finished with granite platform and designer glazed tiles for dado
- Wall finished in Gypsum and plastic paints
Commercial Spaces Best Suited For
- Everyday Convenience Stores
- Bank & ATM Kiosks
- Exclusive Spa, Salon & Cosmetics Store
- Themed Restaurant
- Special Nutrition & Wellness Stores
- Kid’s Day Care & Play School
- Hobby & Dance Classes
- Coaching Classes
- Coffee Bar
- Car Showroom
- Pharmacy & Medical Diagnostic Centre / Nursing Home
- Multi speciality Clinic
Image Gallery of this Project
Location Map of Dev Ashoka
About Dev Land & Housing Private Limited
The DLH Team is driven by passion, steered by determination and puts in every effort to earn trust through its deliverables. For us, to be trusted is a greater compliment than being admired. The proof ...Read moreAbout Dev Land & Housing Private Limited
The DLH Team is driven by passion, steered by determination and puts in every effort to earn trust through its deliverables. For us, to be trusted is a greater compliment than being admired. The proof of which can be seen in our legacy of being the preferred brand in the space of redevelopment, where a host of families placed their trust in us by giving their old homes to us to deliver them their new homes.
C-3256, Gurdwara Road, Green Fields Colony, Near Gurudwara, Green Field, Faridabad, Haryana
Frequently asked questions
-
Where is Dev Land & Housing Private Limited Located?
Dev Land & Housing Private Limited is located in Jeejamata Nagar, Thane West, .
-
What type of property can I find in Dev Land & Housing Private Limited?
You can easily find 2 BHK, 3 BHK apartments in Dev Land & Housing Private Limited.
-
What is the size of 2 BHK apartment in Dev Land & Housing Private Limited?
The approximate size of a 2 BHK apartment here are 627 Sq.ft., 735 Sq.ft., 850 Sq.ft.
-
What is the size of 3 BHK apartment in Dev Land & Housing Private Limited?
The approximate size of a 3 BHK apartment here are 794 Sq.ft., 976 Sq.ft.
-
What is the starting price of an apartment in Dev Land & Housing Private Limited?
You can find an apartment in Dev Land & Housing Private Limited at a starting price of 1.24 Cr..
Dev Ashoka Get Best Offer on this Project
Similar Projects









 Note: Being an Intermediary, the role of RealEstateIndia.Com is limited to provide an online platform that is acting in the capacity of a search engine or advertising agency only, for the Users to showcase their property related information and interact for sale and buying purposes. The Users displaying their properties / projects for sale are solely... Note: Being an Intermediary, the role of RealEstateIndia.Com is limited to provide an online platform that is acting in the capacity of a search engine or advertising agency only, for the Users to showcase their property related information and interact for sale and buying purposes. The Users displaying their properties / projects for sale are solely responsible for the posted contents including the RERA compliance. The Users would be responsible for all necessary verifications prior to any transaction(s). We do not guarantee, control, be party in manner to any of the Users and shall neither be responsible nor liable for any disputes / damages / disagreements arising from any transactions read more
Note: Being an Intermediary, the role of RealEstateIndia.Com is limited to provide an online platform that is acting in the capacity of a search engine or advertising agency only, for the Users to showcase their property related information and interact for sale and buying purposes. The Users displaying their properties / projects for sale are solely... Note: Being an Intermediary, the role of RealEstateIndia.Com is limited to provide an online platform that is acting in the capacity of a search engine or advertising agency only, for the Users to showcase their property related information and interact for sale and buying purposes. The Users displaying their properties / projects for sale are solely responsible for the posted contents including the RERA compliance. The Users would be responsible for all necessary verifications prior to any transaction(s). We do not guarantee, control, be party in manner to any of the Users and shall neither be responsible nor liable for any disputes / damages / disagreements arising from any transactions read more
-
Property for Sale
- Real estate in Delhi
- Real estate in Mumbai
- Real estate in Gurgaon
- Real estate in Bangalore
- Real estate in Pune
- Real estate in Noida
- Real estate in Lucknow
- Real estate in Ghaziabad
- Real estate in Navi Mumbai
- Real estate in Greater Noida
- Real estate in Chennai
- Real estate in Thane
- Real estate in Ahmedabad
- Real estate in Jaipur
- Real estate in Hyderabad
-
Flats for Sale
-
Flats for Rent
- Flats for Rent in Delhi
- Flats for Rent in Mumbai
- Flats for Rent in Gurgaon
- Flats for Rent in Bangalore
- Flats for Rent in Pune
- Flats for Rent in Noida
- Flats for Rent in Lucknow
- Flats for Rent in Ghaziabad
- Flats for Rent in Navi Mumbai
- Flats for Rent in Greater Noida
- Flats for Rent in Chennai
- Flats for Rent in Thane
- Flats for Rent in Ahmedabad
- Flats for Rent in Jaipur
- Flats for Rent in Hyderabad
-
New Projects
- New Projects in Delhi
- New Projects in Mumbai
- New Projects in Gurgaon
- New Projects in Bangalore
- New Projects in Pune
- New Projects in Noida
- New Projects in Lucknow
- New Projects in Ghaziabad
- New Projects in Navi Mumbai
- New Projects in Greater Noida
- New Projects in Chennai
- New Projects in Thane
- New Projects in Ahmedabad
- New Projects in Jaipur
- New Projects in Hyderabad
-









