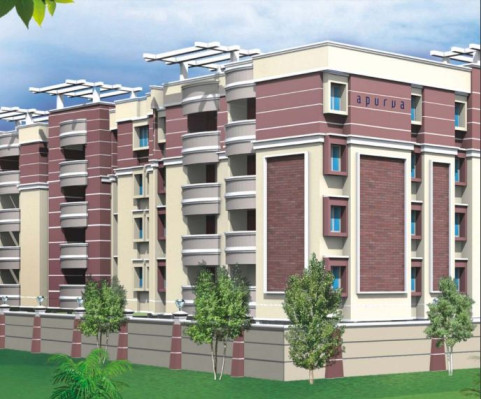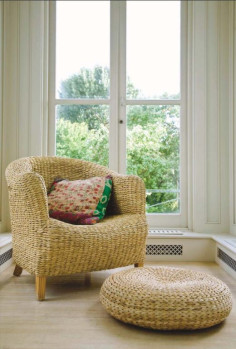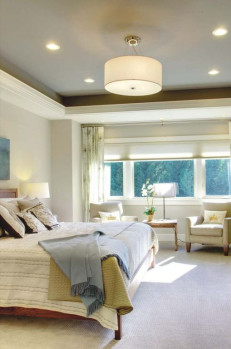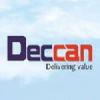-


-
-
 Chennai
Chennai
-
Search from Over 2500 Cities - All India
POPULAR CITIES
- New Delhi
- Mumbai
- Gurgaon
- Noida
- Bangalore
- Ahmedabad
- Navi Mumbai
- Kolkata
- Chennai
- Pune
- Greater Noida
- Thane
OTHER CITIES
- Agra
- Bhiwadi
- Bhubaneswar
- Bhopal
- Chandigarh
- Coimbatore
- Dehradun
- Faridabad
- Ghaziabad
- Haridwar
- Hyderabad
- Indore
- Jaipur
- Kochi
- Lucknow
- Ludhiana
- Nashik
- Nagpur
- Surat
- Vadodara
- Buy

-
Browse Properties for sale in Chennai
-
- Rent

-
Browse Rental Properties in Chennai
-
- Projects

-
Popular Localites for Real Estate Projects in Chennai
-
- Agents

-
Popular Localities for Real Estate Agents in Chennai
-
- Services

-
Real Estate Services in Chennai
-
- Post Property Free
-

-
Contact Us
Request a Call BackTo share your queries. Click here!
-
-
 Sign In
Sign In
Join FreeMy RealEstateIndia
-
- Home
- Residential Projects in Chennai
- Residential Projects in Kovur Chennai
- Deccan Appurva in Kovur Chennai

Deccan Appurva
Kovur, Chennai
39.14 Lac Onwards Flats / ApartmentsDeccan Appurva 39.14 Lac (Onwards) Flats / Apartments-

Property Type
Flats / Apartments
-

Configuration
2, 3 BHK
-

Area of Flats / Apartments
924 - 1331 Sq.ft.
-

Pricing
39.14 - 53.11 Lac
-

Possession
Dec 2013
-

Possession Status
Ongoing Projects
RERA STATUS Not Available Website: http://www.tnrera.in/index.php
Disclaimer
All the information displayed is as posted by the User and displayed on the website for informational purposes only. RealEstateIndia makes no representations and warranties of any kind, whether expressed or implied, for the Services and in relation to the accuracy or quality of any information transmitted or obtained at RealEstateIndia.com. You are hereby strongly advised to verify all information including visiting the relevant RERA website before taking any decision based on the contents displayed on the website.
...Read More Read Less Download Brochure of Deccan AppurvaDownload
Download Brochure of Deccan AppurvaDownloadUnit Configuration
Unit Type Area Price (in ) 2 BHK 924 Sq.ft. (Built Up) 39.14 Lac3 BHK 1331 Sq.ft. (Built Up) 53.11 LacAbout Deccan Appurva
Your home at Appurva will truly give you the best of best worlds.Surrounded by open green area, spacious walkways lined with trees and absolute tranquility; your home is still very secure and comforta ...read more
About Deccan Appurva
Your home at Appurva will truly give you the best of best worlds.Surrounded by open green area, spacious walkways lined with trees and absolute tranquility; your home is still very secure and comfortable. With 24×7 security, power backup and access to all the modern amenities including shopping, hospitals and transport, these homes are simply perfect.
A commendable feat for a project that is situated in a prime location:
- Porur junction 10 mins away
- Surrounded by premium colleges and schools
- Porur market just few minutes away
- Easy access to the 200ft Chennai bypass road that connects to major hubs in the city
- Local transport, restaurants and infrastructure in place
- Appurva Amenities:
- Health club
- Community hall
- Landscaped garden
- Tree lined internal roads
- Minimum power backup for apartments
- Covered car parks with driver rest area
Specifications
Structure RCC Framed structure designed for seismic consideration of zone stipulated by is code. Flooring Ground Floor main entrance lobby : Marble/highly polished granite. Vitrified tile flooring ...read more
Structure
- RCC Framed structure designed for seismic consideration of zone stipulated by is code.
Flooring
- Ground Floor main entrance lobby : Marble/highly polished granite. Vitrified tile flooring in living, dining, bedrooms, kitchen and ceramic tile flooring in balconies. Still to have Grano flooring.
Walls
- Interior walls: plastered, and painted with emulsion paint.
Kitchen
- Granite cooking platform with single bowl SS sink with drain board on only one side of the kitchen area. Ceramic tile dadoing up to 2 feet height.
Toilets
- Flooring with anti – skid / ceramic tiles and for walls coloured, glazed tiles from to a height of 7 feet.
- Ceilings
- Putty finish painting.
Fixtures and Fittings
- Main door: Teak wood frame, HDF moulded design door shutter with sufficient thickness to house all hardware. High quality hinges, tower bolts, lock and security eye. Other Doors: Hard wood frame HDF moulded design door shutter with good quality hinges, tower bolts, locks and handles. Internal surface of toilet doors painted.
- Balcony / Utility door / Windows /
Ventilators
- UPVC framed glazed sliding door with glass shutters.
- Sanitary fittings
- All white coloured WC/ wash basin of parryware (or) equivalent make. CP fitting of jaguar (or) equivalent make.
Electrical
- Best quality cables / wiring through PVC conduits concealed in walls and ceilings. Light points, fan / exhaust point, power points, call bell points, telephone points, TV points and AC point in master bedroom.
- The electrical room will have panel boards, meters, etc., as per TNEB norms, along with outlet for internet.
- TV / Telephone points
- One outlet for TV& Telephone in the living area and in the master bedroom. Provision for cable TV connection.
Elevators
- Adequate number of elevators of reputed brand
- Intercom Facility
- All flats shall be connected with intercom facility with security room.
Safety
- Co2 Extinguisher shall be provided in the kitchen.
Common Amenities
- Overhead tank shall be of RCC type with adequate Capacity having partition for metro water and bore well water. Bore well to the required depth and underground sump of RCC construction With required capacity. Water level indicators for overhead tanks. Standby generator of power backup of 1 KW are provided for each flat. Access doors considered for the Split A/C external units wherever required.
Safety Features
- 8 Foot Boundary wall with separate guarded entrance.
Image Gallery of this Project
Location Map of Deccan Appurva
About Deccan Estates Ltd
Three Decades on, still going strong with an unquenchable thirst to provide our esteemed customers the latest in technology and innovation. A name synonymous with quality and commitment we are running ...Read moreAbout Deccan Estates Ltd
Three Decades on, still going strong with an unquenchable thirst to provide our esteemed customers the latest in technology and innovation. A name synonymous with quality and commitment we are running towards one singular motto “Delivering Value” Deccan’s commitment to shape your dreams through partnerships with skilled professionals is our way of saying we care.
“Deccan Chambers” #24, Dr. B. N. Road, T. Nagar,Chennai – 600 017., T Nagar, Chennai, Tamil Nadu
Other Projects of this Builder
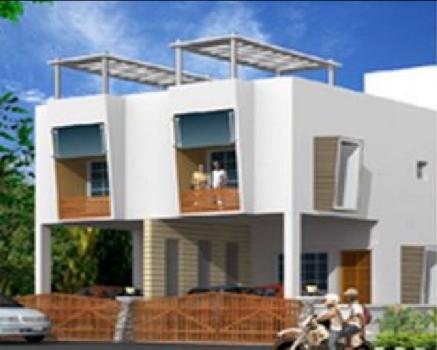 Deccan Kamadhenu
Deccan Kamadhenu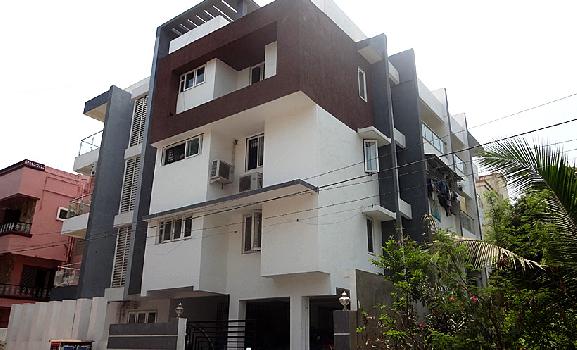 Deccan Samriddhi
Deccan Samriddhi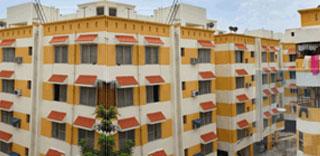 Deccan Enclave
Deccan Enclave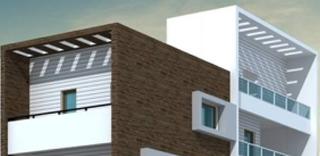 Deccan Sivalaya
Deccan Sivalaya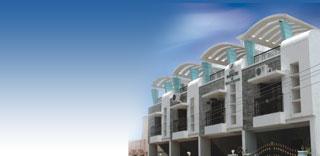 Deccan Parvathi
Deccan Parvathi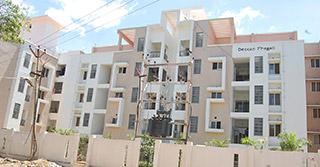 Deccan Pragati
Deccan Pragati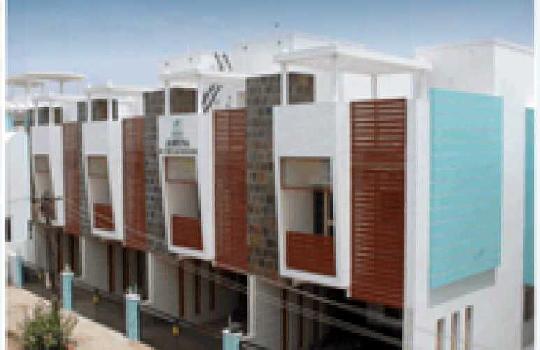 Deccan Jamuna
Deccan Jamuna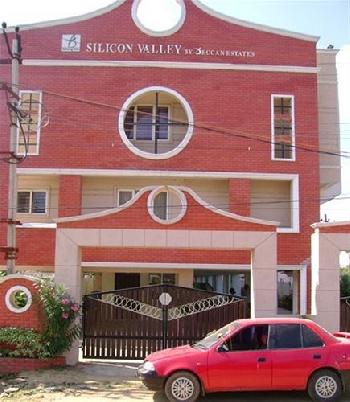 Deccan Siliconvalley
Deccan Siliconvalley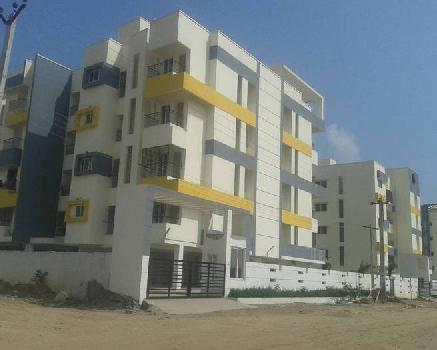 Deccan Kalpataru
Deccan Kalpataru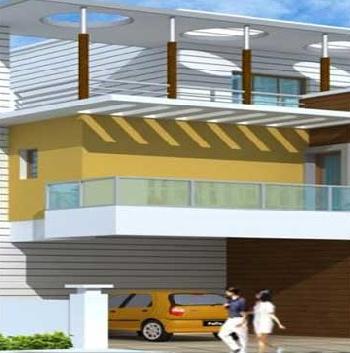 Deccan Villas
Deccan VillasFrequently asked questions
-
Where is Deccan Estates Ltd Located?
Deccan Estates Ltd is located in Kovur, Chennai.
-
What type of property can I find in Deccan Estates Ltd?
You can easily find 2 BHK, 3 BHK apartments in Deccan Estates Ltd.
-
What is the size of 2 BHK apartment in Deccan Estates Ltd?
The approximate size of a 2 BHK apartment here is 924 Sq.ft.
-
What is the size of 3 BHK apartment in Deccan Estates Ltd?
The approximate size of a 3 BHK apartment here is 1331 Sq.ft.
-
What is the starting price of an apartment in Deccan Estates Ltd?
You can find an apartment in Deccan Estates Ltd at a starting price of 39.14 Lac.
-
By when can I gain possession of property in Deccan Estates Ltd?
You can get complete possession of your property here by Dec 2013.
Deccan Appurva Get Best Offer on this Project
Similar Projects










Similar Searches
-
Properties for Sale in Kovur, Chennai
-
Property for sale in Kovur, Chennai by Budget
Note: Being an Intermediary, the role of RealEstateIndia.Com is limited to provide an online platform that is acting in the capacity of a search engine or advertising agency only, for the Users to showcase their property related information and interact for sale and buying purposes. The Users displaying their properties / projects for sale are solely... Note: Being an Intermediary, the role of RealEstateIndia.Com is limited to provide an online platform that is acting in the capacity of a search engine or advertising agency only, for the Users to showcase their property related information and interact for sale and buying purposes. The Users displaying their properties / projects for sale are solely responsible for the posted contents including the RERA compliance. The Users would be responsible for all necessary verifications prior to any transaction(s). We do not guarantee, control, be party in manner to any of the Users and shall neither be responsible nor liable for any disputes / damages / disagreements arising from any transactions read more
-
Property for Sale
- Real estate in Delhi
- Real estate in Mumbai
- Real estate in Gurgaon
- Real estate in Bangalore
- Real estate in Pune
- Real estate in Noida
- Real estate in Lucknow
- Real estate in Ghaziabad
- Real estate in Navi Mumbai
- Real estate in Greater Noida
- Real estate in Chennai
- Real estate in Thane
- Real estate in Ahmedabad
- Real estate in Jaipur
- Real estate in Hyderabad
-
Flats for Sale
-
Flats for Rent
- Flats for Rent in Delhi
- Flats for Rent in Mumbai
- Flats for Rent in Gurgaon
- Flats for Rent in Bangalore
- Flats for Rent in Pune
- Flats for Rent in Noida
- Flats for Rent in Lucknow
- Flats for Rent in Ghaziabad
- Flats for Rent in Navi Mumbai
- Flats for Rent in Greater Noida
- Flats for Rent in Chennai
- Flats for Rent in Thane
- Flats for Rent in Ahmedabad
- Flats for Rent in Jaipur
- Flats for Rent in Hyderabad
-
New Projects
- New Projects in Delhi
- New Projects in Mumbai
- New Projects in Gurgaon
- New Projects in Bangalore
- New Projects in Pune
- New Projects in Noida
- New Projects in Lucknow
- New Projects in Ghaziabad
- New Projects in Navi Mumbai
- New Projects in Greater Noida
- New Projects in Chennai
- New Projects in Thane
- New Projects in Ahmedabad
- New Projects in Jaipur
- New Projects in Hyderabad
-
