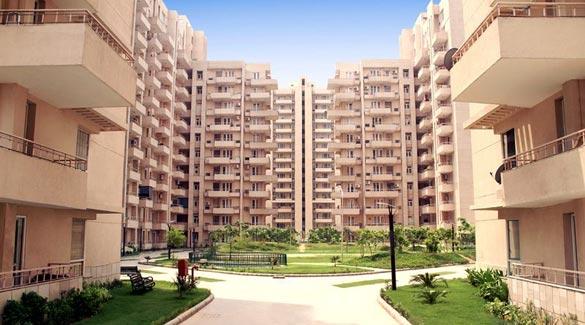-


-
-
 Gurgaon
Gurgaon
-
Search from Over 2500 Cities - All India
POPULAR CITIES
- New Delhi
- Mumbai
- Gurgaon
- Noida
- Bangalore
- Ahmedabad
- Navi Mumbai
- Kolkata
- Chennai
- Pune
- Greater Noida
- Thane
OTHER CITIES
- Agra
- Bhiwadi
- Bhubaneswar
- Bhopal
- Chandigarh
- Coimbatore
- Dehradun
- Faridabad
- Ghaziabad
- Haridwar
- Hyderabad
- Indore
- Jaipur
- Kochi
- Lucknow
- Ludhiana
- Nashik
- Nagpur
- Surat
- Vadodara
- Buy

-
Browse Properties for sale in Gurgaon
- 15K+ Flats
- 5K+ Residential Plots
- 4K+ Builder Floors
- 1K+ Commercial Shops
- 1K+ House
- 792+ Agricultural Land
- 694+ Office Space
- 631+ Commercial Land
- 572+ Farm House
- 257+ Factory
- 243+ Industrial Land
- 157+ Villa
- 156+ Showrooms
- 130+ Hotels
- 111+ Penthouse
- 76+ Warehouse
- 65+ Business Center
- 57+ Studio Apartments
- 34+ Guest House
-
- Rent

-
Browse Rental Properties in Gurgaon
-
- Projects

- Agents

-
Popular Localities for Real Estate Agents in Gurgaon
-
- Services

-
Real Estate Services in Gurgaon
-
- Post Property Free
-

-
Contact Us
Request a Call BackTo share your queries. Click here!
-
-
 Sign In
Sign In
Join FreeMy RealEstateIndia
-
- Home
- Residential Projects in Gurgaon
- Residential Projects in Sector 57 Gurgaon
- Clarion The Legend in Sector 57 Gurgaon
Clarion The Legend
Sector 57 Gurgaon
19.50 Lac Onwards Flats / ApartmentsClarion The Legend 19.50 Lac (Onwards) Flats / Apartments-

Property Type
Flats / Apartments
-

Configuration
3, 4 BHK
-

Area of Flats / Apartments
2233 - 4810 Sq.ft.
-

Pricing
19.50 Lac - 1.75 Cr.
-

Possession Status
Ongoing Projects
RERA STATUS Not Available Website: http://www.harera.in/
Disclaimer
All the information displayed is as posted by the User and displayed on the website for informational purposes only. RealEstateIndia makes no representations and warranties of any kind, whether expressed or implied, for the Services and in relation to the accuracy or quality of any information transmitted or obtained at RealEstateIndia.com. You are hereby strongly advised to verify all information including visiting the relevant RERA website before taking any decision based on the contents displayed on the website.
...Read More Read LessUnit Configuration
View More View LessUnit Type Area Price (in ) 3 BHK+4T 2233 Sq.ft. (Built Up) Call for Price3 BHK+3T 2309 Sq.ft. (Built Up) 19.50 Lac3 BHK+3T 2370 Sq.ft. (Built Up) 1.75 Cr.3 BHK+4T 2746 Sq.ft. (Built Up) 20 Lac3 BHK+4T 2797 Sq.ft. (Built Up) 20.90 Lac4 BHK+4T 2862 Sq.ft. (Built Up) Call for Price4 BHK+4T 2881 Sq.ft. (Built Up) Call for Price4 BHK+4T 2948 Sq.ft. (Built Up) Call for Price4 BHK+4T 2982 Sq.ft. (Built Up) Call for Price4 BHK+4T 4247 Sq.ft. (Built Up) Call for Price4 BHK+4T 4263 Sq.ft. (Built Up) Call for Price4 BHK+4T 4283 Sq.ft. (Built Up) Call for Price4 BHK+4T 4777 Sq.ft. (Built Up) Call for Price4 BHK+4T 4810 Sq.ft. (Built Up) 44.40 Lac4 BHK+4T 4810 Sq.ft. (Built Up) Call for Price
About Clarion The Legend
Adroit Aria, located in Mahalingapuram, is well connected to prime locations in the city. Adroit Aria has 3 bedroom apartments ranging from 1389 sq. ft. to 1418 sq. ft in a serene and easily accessibl ...read more
About Clarion The Legend
Adroit Aria, located in Mahalingapuram, is well connected to prime locations in the city. Adroit Aria has 3 bedroom apartments ranging from 1389 sq. ft. to 1418 sq. ft in a serene and easily accessible neighbourhood.
These five luxury apartments in Nungambakkam are fully air-conditioned and are in close proximity to some of the best schools, hospitals, grocery stores and many prominent landmarks in the city such as Loyola College, etc. Adroit Aria has elegantly landscaped open spaces and pavements and offers reserved covered car parking.
Specifications
LIVING DINING ROOM Walls: Acrylic emulsion paint Floors: Combination of imported and Indian tile Doors: Hardwood door frame with European style flush panel Windows glazing: Anodized powder coated alu ...read more
LIVING DINING ROOM
- Walls: Acrylic emulsion paint
- Floors: Combination of imported and Indian tile
- Doors: Hardwood door frame with European style flush panel
- Windows glazing: Anodized powder coated aluminum
- Ceiling: Oil Bound Distemper (OBD)
BEDROOMS
- Walls: Acrylic emulsion paint
- Floors: Vitrified tile, laminated wooden flooring in master bedroom
- Doors: Hardwood door frame with European style flush panel
- Windows glazing: Anodized powder coated aluminum
- Ceiling: Oil Bound Distemper (OBD)
- Woodwork: Wardrobe woodwork in block board
KITCHEN
- Walls: 2' high ceramic tiles above counter
- Floors: Antiskid ceramic tiles
- Doors: Hardwood door frame with European style flush panel
- Windows glazing: Anodized powder coated aluminum
- Ceiling: Oil Bound Distemper (OBD)
TOILET
- Walls: 7' high ceramic tiles
- Floors: Antiskid ceramic tiles
- Doors: Hardwood door frame with European style flush panel
- Windows glazing: Anodized powder coated aluminum
- Ceiling: Oil Bound Distemper (OBD)
- Sanitary fixtures: Granite counter, sanitary fixtures, single lever CP fittings in master bedroom
- Provision for hot and cold water supply system
BALCONIES
- Floors: Antiskid ceramic tiles
- Ceiling: Texture paint finish
SERVANT ROOM
- Walls: Oil bound distemper
- Floors: Ceramic tiles
- Doors: Hardwood door frame with European style flush panel
- Windows glazing: Anodized powder coated aluminum
- Ceiling: Oil bound distemper (OBD)
WOODWORK
- Modular woodwork
SANITARY FIXTURES
- Double bowl stainless steel sinks with drain board and with single lever fittings, granite working top
Amenities
-

Club House
-

Gymnasium
-

Lift
-

Maintenance Staff
-

Power Backup
-

Park
Location Map of Clarion The Legend
About Satya Group
At Satya, we are focused in creating long-term value for our stakeholders. We always strive to find new solutions to traditional challenges and provide the best possible service to our clients and the ...Read morePlot No. 8, Sector-44, Gurugram,, Sector 44, Gurgaon, Haryana
Other Projects of this Builder
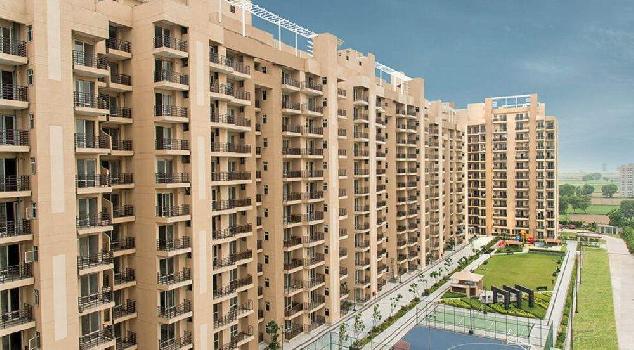 The Hermitage
The Hermitage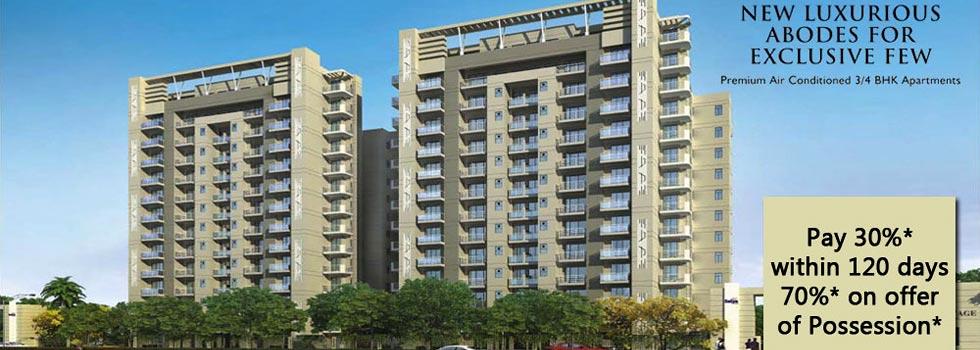 Satya Platina
Satya Platina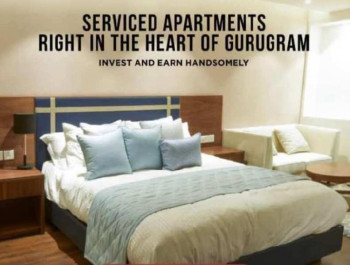 Satya Element One
Satya Element One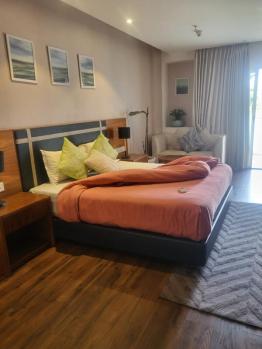 Satya Element
Satya ElementFrequently asked questions
-
Where is Satya Group Located?
Satya Group is located in Sector 57 Gurgaon.
-
What type of property can I find in Satya Group?
You can easily find 3 BHK, 4 BHK apartments in Satya Group.
-
What is the size of 3 BHK apartment in Satya Group?
The approximate size of a 3 BHK apartment here are 2233 Sq.ft., 2309 Sq.ft., 2370 Sq.ft., 2746 Sq.ft., 2797 Sq.ft.
-
What is the size of 4 BHK apartment in Satya Group?
The approximate size of a 4 BHK apartment here are 2862 Sq.ft., 2881 Sq.ft., 2948 Sq.ft., 2982 Sq.ft., 4247 Sq.ft., 4263 Sq.ft., 4283 Sq.ft., 4777 Sq.ft., 4810 Sq.ft.
-
What is the starting price of an apartment in Satya Group?
You can find an apartment in Satya Group at a starting price of 19.50 Lac.
Clarion The Legend Get Best Offer on this Project
Similar Projects










Similar Searches
-
Properties for Sale in Sector 57 Gurgaon
-
Properties for Rent in Sector 57 Gurgaon
-
Property for sale in Sector 57 Gurgaon by Budget
Note: Being an Intermediary, the role of RealEstateIndia.Com is limited to provide an online platform that is acting in the capacity of a search engine or advertising agency only, for the Users to showcase their property related information and interact for sale and buying purposes. The Users displaying their properties / projects for sale are solely... Note: Being an Intermediary, the role of RealEstateIndia.Com is limited to provide an online platform that is acting in the capacity of a search engine or advertising agency only, for the Users to showcase their property related information and interact for sale and buying purposes. The Users displaying their properties / projects for sale are solely responsible for the posted contents including the RERA compliance. The Users would be responsible for all necessary verifications prior to any transaction(s). We do not guarantee, control, be party in manner to any of the Users and shall neither be responsible nor liable for any disputes / damages / disagreements arising from any transactions read more
-
Property for Sale
- Real estate in Delhi
- Real estate in Mumbai
- Real estate in Gurgaon
- Real estate in Bangalore
- Real estate in Pune
- Real estate in Noida
- Real estate in Lucknow
- Real estate in Ghaziabad
- Real estate in Navi Mumbai
- Real estate in Greater Noida
- Real estate in Chennai
- Real estate in Thane
- Real estate in Ahmedabad
- Real estate in Jaipur
- Real estate in Hyderabad
-
Flats for Sale
-
Flats for Rent
- Flats for Rent in Delhi
- Flats for Rent in Mumbai
- Flats for Rent in Gurgaon
- Flats for Rent in Bangalore
- Flats for Rent in Pune
- Flats for Rent in Noida
- Flats for Rent in Lucknow
- Flats for Rent in Ghaziabad
- Flats for Rent in Navi Mumbai
- Flats for Rent in Greater Noida
- Flats for Rent in Chennai
- Flats for Rent in Thane
- Flats for Rent in Ahmedabad
- Flats for Rent in Jaipur
- Flats for Rent in Hyderabad
-
New Projects
- New Projects in Delhi
- New Projects in Mumbai
- New Projects in Gurgaon
- New Projects in Bangalore
- New Projects in Pune
- New Projects in Noida
- New Projects in Lucknow
- New Projects in Ghaziabad
- New Projects in Navi Mumbai
- New Projects in Greater Noida
- New Projects in Chennai
- New Projects in Thane
- New Projects in Ahmedabad
- New Projects in Jaipur
- New Projects in Hyderabad
-
