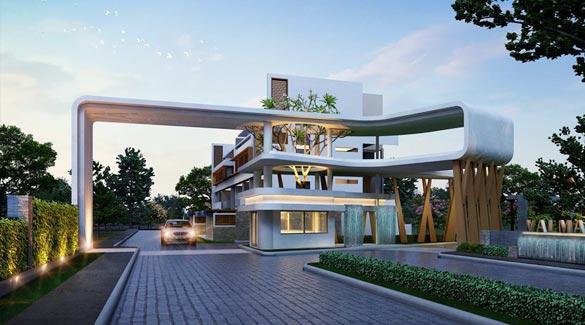-


-
-
 Bangalore
Bangalore
-
Search from Over 2500 Cities - All India
POPULAR CITIES
- New Delhi
- Mumbai
- Gurgaon
- Noida
- Bangalore
- Ahmedabad
- Navi Mumbai
- Kolkata
- Chennai
- Pune
- Greater Noida
- Thane
OTHER CITIES
- Agra
- Bhiwadi
- Bhubaneswar
- Bhopal
- Chandigarh
- Coimbatore
- Dehradun
- Faridabad
- Ghaziabad
- Haridwar
- Hyderabad
- Indore
- Jaipur
- Kochi
- Lucknow
- Ludhiana
- Nashik
- Nagpur
- Surat
- Vadodara
- Buy

-
Browse Properties for sale in Bangalore
-
- Rent

-
Browse Rental Properties in Bangalore
-
- Projects

-
Popular Localites for Real Estate Projects in Bangalore
-
- Agents

-
Popular Localities for Real Estate Agents in Bangalore
-
- Services

-
Real Estate Services in Bangalore
-
- Post Property Free
-

-
Contact Us
Request a Call BackTo share your queries. Click here!
-
-
 Sign In
Sign In
Join FreeMy RealEstateIndia
-
- Home
- Residential Projects in Bangalore
- Residential Projects in Hulimavu Bangalore
- City Ville Valmark in Hulimavu Bangalore
City Ville Valmark
Hulimavu, Bangalore
11.70 Lac Onwards Independent HouseCity Ville Valmark 11.70 Lac (Onwards) Independent House-

Property Type
Independent House
-

Configuration
3, 4 BHK
-

Area of Independent House
2180 - 3963 Sq.ft.
-

Pricing
11.70 - 21.70 Lac
-

Possession Status
Ongoing Projects
RERA STATUS Not Available Website: https://rera.karnataka.gov.in/
Disclaimer
All the information displayed is as posted by the User and displayed on the website for informational purposes only. RealEstateIndia makes no representations and warranties of any kind, whether expressed or implied, for the Services and in relation to the accuracy or quality of any information transmitted or obtained at RealEstateIndia.com. You are hereby strongly advised to verify all information including visiting the relevant RERA website before taking any decision based on the contents displayed on the website.
...Read More Read LessUnit Configuration
View More View LessUnit Type Area Price (in ) 3 BHK+3T 2180 Sq.ft. (Built Up) 11.70 Lac3 BHK+3T 2968 Sq.ft. (Built Up) Call for Price3 BHK+4T 3044 Sq.ft. (Built Up) Call for Price4 BHK+4T 2805 Sq.ft. (Built Up) 15.40 Lac4 BHK+4T 2873 Sq.ft. (Built Up) Call for Price4 BHK+3T 3832 Sq.ft. (Built Up) Call for Price4 BHK+4T 3873 Sq.ft. (Built Up) 20.90 Lac4 BHK+4T 3891 Sq.ft. (Built Up) Call for Price4 BHK+4T 3963 Sq.ft. (Built Up) 21.70 Lac
About City Ville Valmark
Valmark cityville is the launch exclusive priceless offering from Valmark, one of the highly reputed & best property developers of Bangalore. Valmark is the renowned property developer for providing u ...read more
About City Ville Valmark
Valmark cityville is the launch exclusive priceless offering from Valmark, one of the highly reputed & best property developers of Bangalore. Valmark is the renowned property developer for providing unique & specific equipments to the Home Buyers in Bangalore. Being a new-born source of Valmark, Valmark Cityville proudly offers you dream Villas that win your heart at its first sight. No doubt, the current preference of the home buyers is to spend more time out of concrete world. We understand your inner wishes and respect your dream that’s why our prelaunch project Valmark Cityville provides Villas within the comfort zone of nature. Valmark Cityville has spotted an unique exceptional location midst hilly areas & assets of nature. Valmark Cityville invites you to experience a lake-front villament, a peaceful world to set aside your dreams far from noisy city life, & to explore your real happiness with your family.
The entire VALMARK CITYVILLE project is spread across 35 acres ( phase I, II & III ) and will have approximately 544 Villaments ( phase I & II ). G+1st floor being a 3 BHK with sizes varying from 2180-3044 sq. ft. and 2nd+3rd+4th floors being a 4 BHK with sizes varying from 2805-3963 sq. ft. The 3 BHK units would get the garden space and 4 BHK units are attached with a terrace garden. The project comes with a lake facing designer clubhouse of over 45000 sft. too.
You don’t need to spend weekend to enjoy nature; give a chance to your childish heart to take pleasure in lush greenery assets every day. Find, luxurious homes with luxury wealthy amenities and all desirable modern facilities are at your arm’s length. Feel celestial living in the flats of spectacular opulence.
Specifications
STRUCTURE- RCC framed structure with RCC sheer walls/cement blocks for all walls wherever neededLOBBY- Elegant ground floor lobby flooring and cladding in granite/marble- Upper floors lobby flooring i ...read more
STRUCTURE
- RCC framed structure with RCC sheer walls/cement blocks for all walls wherever needed
LOBBY
- Elegant ground floor lobby flooring and cladding in granite/marble
- Upper floors lobby flooring in vitrified tiles and lift cladding in marble/granite
LIFTS
- Lifts in all blocks of suitable size and capacity
APARTMENT FLOORING
- Vitrified tiles in the foyer, living, dining, corridors and all bedrooms
- Balconies in anti-skid ceramic tiles
KITCHEN
- Ceramic/vitrified tile flooring and 2 feet ceramic tile dado over the granite counter
- Single bowl, single drain steel sink with CP tap
- Ceramic/vitrified tiled flooring and ceramic dado in the utility
TOILETS AND FITTINGS
- Anti-skid ceramic tiles for flooring
- Granite counter with ceramic wash basin in the master toilet and pedestal wash basins in the other toilets
PAINTING
- Cement/texture paint for the external walls
- OBD for internal walls, ceilings and flush shutters
ELECTRICAL
- Concealed wiring with PVC insulated copper wires and modular switches
- Sufficient power outlets and light points provided
Power: 6 KW for 3 bedroom unit, 4 KW for 2 and 2.5 bedroom unitAmenities
-

Club House
-

Gymnasium
-

Lift
-

Maintenance Staff
-

Power Backup
-

Park
Location Map of City Ville Valmark
About Valmark Group
Valmark Realty with 20 years of experience is synonymous with excellent quality. Valmark Real Estate Developers aims to add to Bangalore’s vivid landscape with its new offerings. These apartments ar ...Read moreAbout Valmark Group
Valmark Realty with 20 years of experience is synonymous with excellent quality. Valmark Real Estate Developers aims to add to Bangalore’s vivid landscape with its new offerings. These apartments are for sale in Bangalore city. The new residential complexes like the Valmark Apas, Abodh, Ananda, Aastha, Cityville, Orchard Square and Brigade Orchards will usher in a new era of smart homes. These homes are equipped with state-of-the-art technologies, eco-friendly options and serene views of the splendid city.
10th Floor, The Residency, #133/1, Residency Road, Bylahalli, Bangalore, KarnatakaFrequently asked questions
-
Where is Valmark Group Located?
Valmark Group is located in Hulimavu, Bangalore.
-
What type of property can I find in Valmark Group?
You can easily find 3 BHK, 4 BHK apartments in Valmark Group.
-
What is the size of 3 BHK apartment in Valmark Group?
The approximate size of a 3 BHK apartment here are 2180 Sq.ft., 2968 Sq.ft., 3044 Sq.ft.
-
What is the size of 4 BHK apartment in Valmark Group?
The approximate size of a 4 BHK apartment here are 2805 Sq.ft., 2873 Sq.ft., 3832 Sq.ft., 3873 Sq.ft., 3891 Sq.ft., 3963 Sq.ft.
-
What is the starting price of an apartment in Valmark Group?
You can find an apartment in Valmark Group at a starting price of 11.70 Lac.
City Ville Valmark Get Best Offer on this Project
Similar Projects
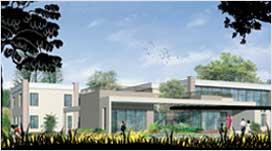
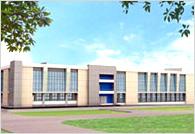
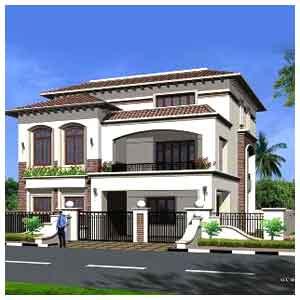
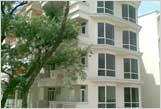
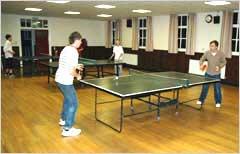
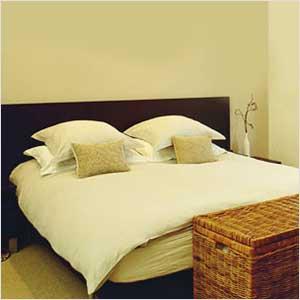
NH 24 Highway, Ghaziabad
33.69 Lac-41.47 Lac
2.0, 3.0 RK / 2.0, 3.0 BHK Individual Houses
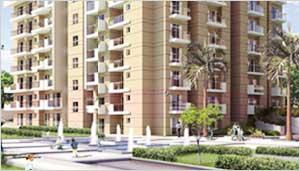
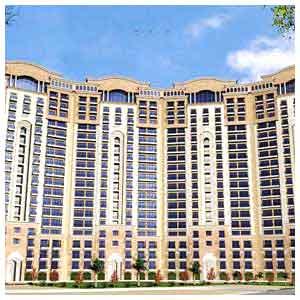
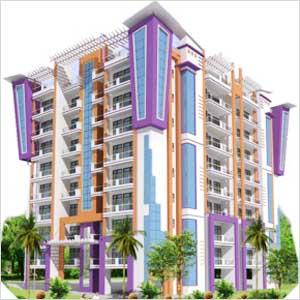
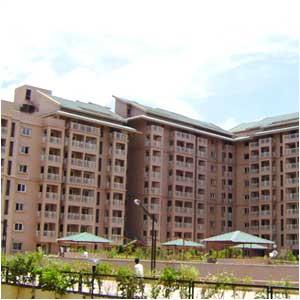
Similar Searches
-
Properties for Sale in Hulimavu, Bangalore
-
Properties for Rent in Hulimavu, Bangalore
Note: Being an Intermediary, the role of RealEstateIndia.Com is limited to provide an online platform that is acting in the capacity of a search engine or advertising agency only, for the Users to showcase their property related information and interact for sale and buying purposes. The Users displaying their properties / projects for sale are solely... Note: Being an Intermediary, the role of RealEstateIndia.Com is limited to provide an online platform that is acting in the capacity of a search engine or advertising agency only, for the Users to showcase their property related information and interact for sale and buying purposes. The Users displaying their properties / projects for sale are solely responsible for the posted contents including the RERA compliance. The Users would be responsible for all necessary verifications prior to any transaction(s). We do not guarantee, control, be party in manner to any of the Users and shall neither be responsible nor liable for any disputes / damages / disagreements arising from any transactions read more
-
Property for Sale
- Real estate in Delhi
- Real estate in Mumbai
- Real estate in Gurgaon
- Real estate in Bangalore
- Real estate in Pune
- Real estate in Noida
- Real estate in Lucknow
- Real estate in Ghaziabad
- Real estate in Navi Mumbai
- Real estate in Greater Noida
- Real estate in Chennai
- Real estate in Thane
- Real estate in Ahmedabad
- Real estate in Jaipur
- Real estate in Hyderabad
-
Flats for Sale
-
Flats for Rent
- Flats for Rent in Delhi
- Flats for Rent in Mumbai
- Flats for Rent in Gurgaon
- Flats for Rent in Bangalore
- Flats for Rent in Pune
- Flats for Rent in Noida
- Flats for Rent in Lucknow
- Flats for Rent in Ghaziabad
- Flats for Rent in Navi Mumbai
- Flats for Rent in Greater Noida
- Flats for Rent in Chennai
- Flats for Rent in Thane
- Flats for Rent in Ahmedabad
- Flats for Rent in Jaipur
- Flats for Rent in Hyderabad
-
New Projects
- New Projects in Delhi
- New Projects in Mumbai
- New Projects in Gurgaon
- New Projects in Bangalore
- New Projects in Pune
- New Projects in Noida
- New Projects in Lucknow
- New Projects in Ghaziabad
- New Projects in Navi Mumbai
- New Projects in Greater Noida
- New Projects in Chennai
- New Projects in Thane
- New Projects in Ahmedabad
- New Projects in Jaipur
- New Projects in Hyderabad
-
