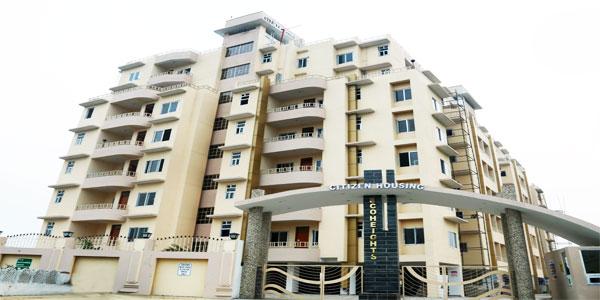-


-
-
 Prayagraj
Prayagraj
-
Search from Over 2500 Cities - All India
POPULAR CITIES
- New Delhi
- Mumbai
- Gurgaon
- Noida
- Bangalore
- Ahmedabad
- Navi Mumbai
- Kolkata
- Chennai
- Pune
- Greater Noida
- Thane
OTHER CITIES
- Agra
- Bhiwadi
- Bhubaneswar
- Bhopal
- Chandigarh
- Coimbatore
- Dehradun
- Faridabad
- Ghaziabad
- Haridwar
- Hyderabad
- Indore
- Jaipur
- Kochi
- Lucknow
- Ludhiana
- Nashik
- Nagpur
- Surat
- Vadodara
- Buy

- Rent

- Projects

- Agents

-
Popular Localities for Real Estate Agents in Prayagraj
-
- Services

-
Real Estate Services in Prayagraj
-
- Post Property Free
-

-
Contact Us
Request a Call BackTo share your queries. Click here!
-
-
 Sign In
Sign In
Join FreeMy RealEstateIndia
-
- Home
- Residential Projects in Prayagraj
- Residential Projects in Jhusi Allahabad
- Citizen Eco Heights in Jhusi Allahabad
Citizen Eco Heights
Jhusi, Allahabad
39 Lac Onwards Flats / ApartmentsCitizen Eco Heights 39 Lac (Onwards) Flats / Apartments-

Property Type
Flats / Apartments
-

Configuration
1, 2, 3 BHK
-

Area of Flats / Apartments
736 - 1550 Sq.ft.
-

Pricing
39 Lac
-

Total Area
1.76 Acres
-

Possession Status
Ongoing Projects
RERA STATUS Not Available Website: http://www.up-rera.in/index
Disclaimer
All the information displayed is as posted by the User and displayed on the website for informational purposes only. RealEstateIndia makes no representations and warranties of any kind, whether expressed or implied, for the Services and in relation to the accuracy or quality of any information transmitted or obtained at RealEstateIndia.com. You are hereby strongly advised to verify all information including visiting the relevant RERA website before taking any decision based on the contents displayed on the website.
...Read More Read Less Download Brochure of Citizen Eco HeightsDownload
Download Brochure of Citizen Eco HeightsDownloadProperties in Citizen Eco Heights
- Buy
- Rent
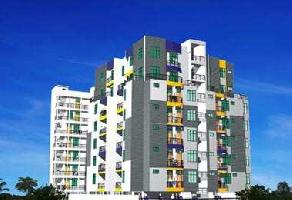 Property JunctionsContact
Property JunctionsContactJhusi, Allahabad
Sorry!!!Presently No property available for RENT in Citizen Eco Heights
We will notify you when similar property is available for RENT.Yes Inform Me
Unit Configuration
View More View LessUnit Type Area Price (in ) 1 BHK+1T 736 Sq.ft. (Built Up) Call for Price2 BHK+2T 1274 Sq.ft. (Built Up) 39 Lac3 BHK+2T 1550 Sq.ft. (Built Up) Call for Price
About Citizen Eco Heights
The comfort of your home with ultra-modern amenities and a green, pollution free setting – 1,2 & 3 BHK Apartments at Jhunsi, Allahabad Citizen Housing EcoHeights – an unmatched & unparalleled G+7 ...read more
About Citizen Eco Heights
The comfort of your home with ultra-modern amenities and a green, pollution free setting – 1,2 & 3 BHK Apartments at Jhunsi, Allahabad Citizen Housing EcoHeights – an unmatched & unparalleled G+7 residential group housing complex at affordable rates in Allahabad with huge capital appreciation and assured rental returns. The project provides for its residents – high quality lifts, packaged sewage treatment plant with TTP, Swimming pool and club facilities, 24x7 two-tier security with CCTV, up to 90% home loan from nationalized banks, vaastu based planning and much more. With textured painted walls and 70% open area, rain water harvesting and water-proofing, high quality bathroom fittings and fixtures, 24 hours power back-up and much more, EcoHeights is sure to impress as soon as you lay your eyes on it.The feature packed Ecoheights apartments come with a central landscaped garden with fountain with fitness facilities.
Specifications
-
Walls
- Exterior Weather proof paint
- Kitchen Ceramic Tiles Dado up to 2 Feet Height Above Platform
- Toilets Ceramic Tiles Dado up to 7 Feet Height Above Platform
- Interior Oil Bound Distemper
-
Others
- Windows Glazing Powder Coated Aluminium Frame or PVC Frame Windows with Clear Glass
- Wiring Concealed Copper Wiring with Adequate Points
- Frame Structure Earthquake resistant RCC framed structure
-
Flooring
- Master Bedroom Vitrified Tiles
- Toilets Anti Skid Tiles
- Living/Dining Vitrified tiles
- Balcony Anti Skid Tiles
- Kitchen Vitrified Tiles
- Other Bedroom Vitrified tiles
-
Fittings
- Kitchen Granite platform with stainless steel sink
- Toilets Branded CP Fittings and Sanitary Ware
-
Doors
- Internal Flush Door
Amenities
-

Club House
-

Jogging and Strolling Tracks
-

Kids Play Area
-

Landspace Garden
-

Lift
-

Swimming Pool
Location Map of Citizen Eco Heights
About Citizen Housing and Developing Cooperative Housing Society
Citizen Housing and Developing Co-operative Housing Society Ltd, is a Registered Co-operative Housing Society of U.P Avas Evam Vikas Parishad Lucknow. The Society has evolved under the aegis of Nyaya ...Read moreAbout Citizen Housing and Developing Cooperative Housing Society
Citizen Housing and Developing Co-operative Housing Society Ltd, is a Registered Co-operative Housing Society of U.P Avas Evam Vikas Parishad Lucknow. The Society has evolved under the aegis of Nyaya Nagar Avas Yogna and has been helping citizens from all walks of life realize their dream of a home since 1985. Citizen Housing with its time-honored tradition of quality, service and facilities has delivered over a dozen housing schemes fulfilling the housing needs of thousands of people. It is our endeavor to provide integrated life spaces to enhance the quality of life coupled with sustainable environment. Our feature packed projects come with all the modern amenities, brought to our members at an affordable price.
Citizen Housing Sahyog Bhawan 1 - (Near Highcourt), Prayagraj, Uttar Pradesh
Other Projects of this Builder
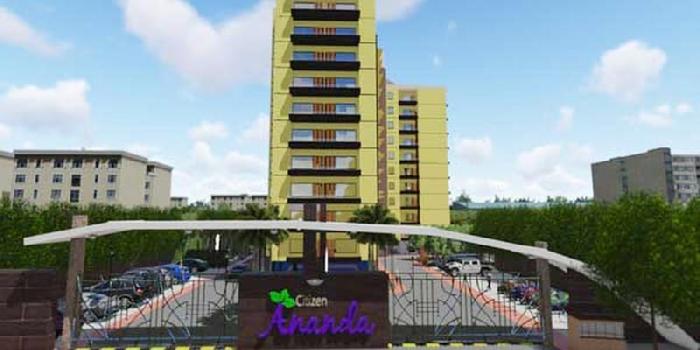 Citizen Ananda
Citizen Ananda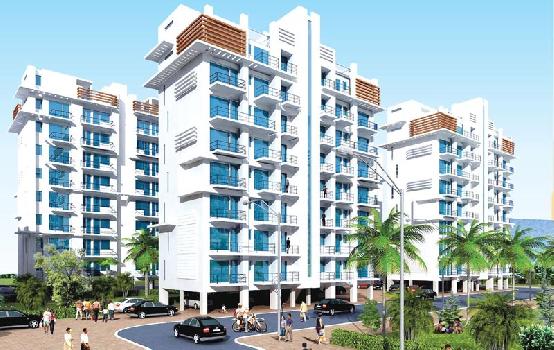 Citizen Shubhaalay
Citizen Shubhaalay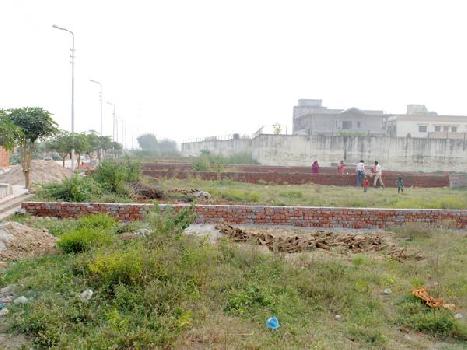 Citizen Suncity
Citizen Suncity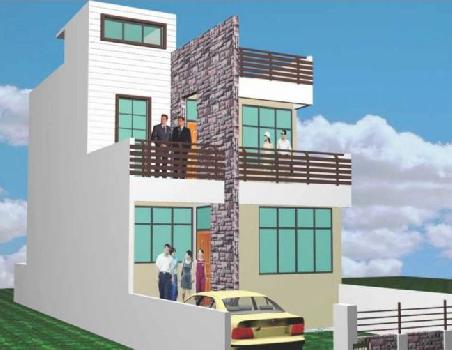 Citizen Pearl
Citizen PearlFrequently asked questions
-
Where is Citizen Housing and Developing Cooperative Housing Society Located?
Citizen Housing and Developing Cooperative Housing Society is located in Jhusi, Allahabad, Prayagraj.
-
What type of property can I find in Citizen Housing and Developing Cooperative Housing Society?
You can easily find 1 BHK, 2 BHK, 3 BHK apartments in Citizen Housing and Developing Cooperative Housing Society.
-
What is the size of 1 BHK apartment in Citizen Housing and Developing Cooperative Housing Society?
The approximate size of a 1 BHK apartment here is 736 Sq.ft.
-
What is the size of 2 BHK apartment in Citizen Housing and Developing Cooperative Housing Society?
The approximate size of a 2 BHK apartment here is 1274 Sq.ft.
-
What is the size of 3 BHK apartment in Citizen Housing and Developing Cooperative Housing Society?
The approximate size of a 3 BHK apartment here is 1550 Sq.ft.
Citizen Eco Heights Get Best Offer on this Project
Similar Projects










Similar Searches
-
Properties for Sale in Jhusi, Allahabad, Prayagraj
-
Property for sale in Jhusi, Allahabad, Prayagraj by Budget
Note: Being an Intermediary, the role of RealEstateIndia.Com is limited to provide an online platform that is acting in the capacity of a search engine or advertising agency only, for the Users to showcase their property related information and interact for sale and buying purposes. The Users displaying their properties / projects for sale are solely... Note: Being an Intermediary, the role of RealEstateIndia.Com is limited to provide an online platform that is acting in the capacity of a search engine or advertising agency only, for the Users to showcase their property related information and interact for sale and buying purposes. The Users displaying their properties / projects for sale are solely responsible for the posted contents including the RERA compliance. The Users would be responsible for all necessary verifications prior to any transaction(s). We do not guarantee, control, be party in manner to any of the Users and shall neither be responsible nor liable for any disputes / damages / disagreements arising from any transactions read more
-
Property for Sale
- Real estate in Delhi
- Real estate in Mumbai
- Real estate in Gurgaon
- Real estate in Bangalore
- Real estate in Pune
- Real estate in Noida
- Real estate in Lucknow
- Real estate in Ghaziabad
- Real estate in Navi Mumbai
- Real estate in Greater Noida
- Real estate in Chennai
- Real estate in Thane
- Real estate in Ahmedabad
- Real estate in Jaipur
- Real estate in Hyderabad
-
Flats for Sale
-
Flats for Rent
- Flats for Rent in Delhi
- Flats for Rent in Mumbai
- Flats for Rent in Gurgaon
- Flats for Rent in Bangalore
- Flats for Rent in Pune
- Flats for Rent in Noida
- Flats for Rent in Lucknow
- Flats for Rent in Ghaziabad
- Flats for Rent in Navi Mumbai
- Flats for Rent in Greater Noida
- Flats for Rent in Chennai
- Flats for Rent in Thane
- Flats for Rent in Ahmedabad
- Flats for Rent in Jaipur
- Flats for Rent in Hyderabad
-
New Projects
- New Projects in Delhi
- New Projects in Mumbai
- New Projects in Gurgaon
- New Projects in Bangalore
- New Projects in Pune
- New Projects in Noida
- New Projects in Lucknow
- New Projects in Ghaziabad
- New Projects in Navi Mumbai
- New Projects in Greater Noida
- New Projects in Chennai
- New Projects in Thane
- New Projects in Ahmedabad
- New Projects in Jaipur
- New Projects in Hyderabad
-
