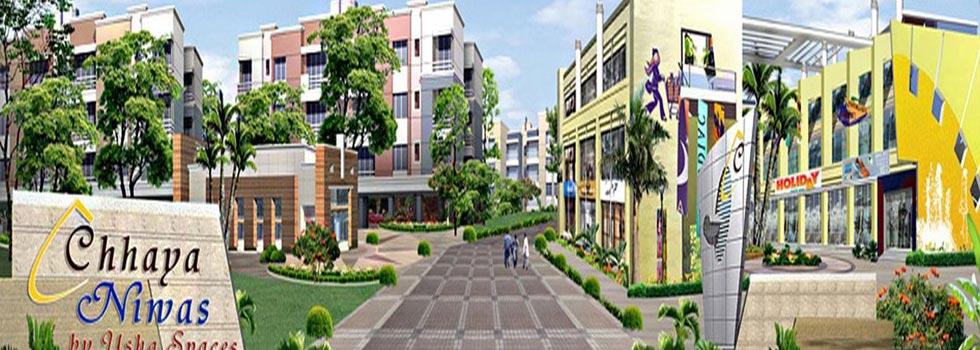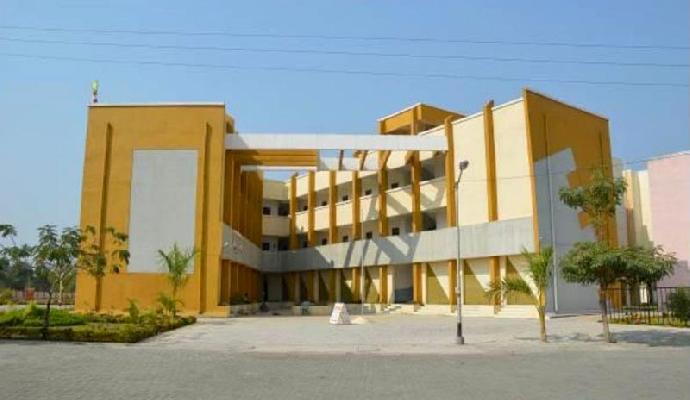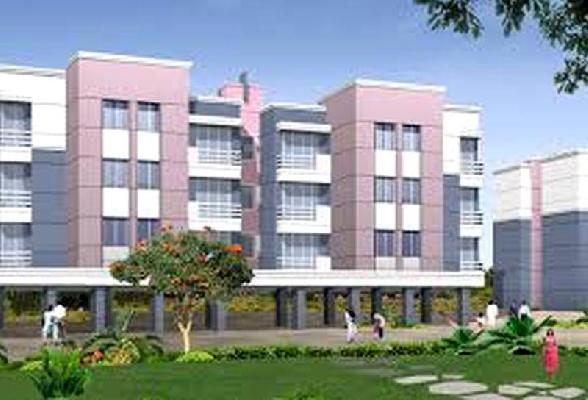-


-
-
 Palghar
Palghar
-
Search from Over 2500 Cities - All India
POPULAR CITIES
- New Delhi
- Mumbai
- Gurgaon
- Noida
- Bangalore
- Ahmedabad
- Navi Mumbai
- Kolkata
- Chennai
- Pune
- Greater Noida
- Thane
OTHER CITIES
- Agra
- Bhiwadi
- Bhubaneswar
- Bhopal
- Chandigarh
- Coimbatore
- Dehradun
- Faridabad
- Ghaziabad
- Haridwar
- Hyderabad
- Indore
- Jaipur
- Kochi
- Lucknow
- Ludhiana
- Nashik
- Nagpur
- Surat
- Vadodara
- Buy

- Rent

- Projects

-
Popular Localites for Real Estate Projects in Palghar
-
- Agents

-
Popular Localities for Real Estate Agents in Palghar
-
- Services

-
Real Estate Services in Palghar
-
- Post Property Free
-

-
Contact Us
Request a Call BackTo share your queries. Click here!
-
-
 Sign In
Sign In
Join FreeMy RealEstateIndia
-
- Home
- Residential Projects in Palghar
- Residential Projects in Boisar Palghar
- Chhaya Niwas in Boisar East Palghar
Chhaya Niwas
Boisar East, Palghar
21.97 Lac Onwards Flats / ApartmentsChhaya Niwas 21.97 Lac (Onwards) Flats / Apartments-

Property Type
Flats / Apartments
-

Configuration
1, 2, 3 BHK
-

Area of Flats / Apartments
544 - 1396 Sq.ft.
-

Pricing
21.97 - 35.90 Lac
-

Possession Status
Ongoing Projects
RERA STATUS Not Available Website: https://maharera.maharashtra.gov.in/
Disclaimer
All the information displayed is as posted by the User and displayed on the website for informational purposes only. RealEstateIndia makes no representations and warranties of any kind, whether expressed or implied, for the Services and in relation to the accuracy or quality of any information transmitted or obtained at RealEstateIndia.com. You are hereby strongly advised to verify all information including visiting the relevant RERA website before taking any decision based on the contents displayed on the website.
...Read More Read LessProperties in Chhaya Niwas
- Buy
- Rent
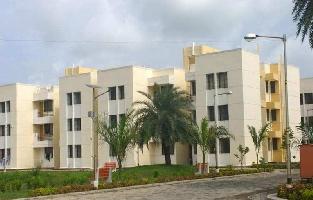 Usha Breco Ltd.Contact
Usha Breco Ltd.ContactBoisar West, Palghar
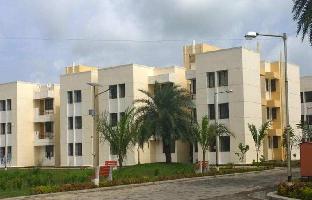 Usha Breco Ltd.Contact
Usha Breco Ltd.ContactBoisar West, Boisar, Palghar
 Sunil AgrawalContact
Sunil AgrawalContactBoisar East, Boisar, Palghar
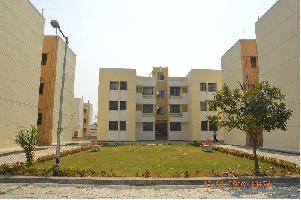 Aditi EnterprisesContact
Aditi EnterprisesContactBoisar West, Tarapur Road, Palghar
Sorry!!!Presently No property available for RENT in Chhaya Niwas
We will notify you when similar property is available for RENT.Yes Inform Me
Unit Configuration
View More View LessUnit Type Area Price (in ) 1 BHK 544 Sq.ft. (Built Up) 21.97 Lac2 BHK 666 Sq.ft. (Built Up) 32.17 Lac2 BHK 822 Sq.ft. (Built Up) 32.17 Lac3 BHK 975 Sq.ft. (Built Up) 35.90 Lac3 BHK 1396 Sq.ft. (Built Up) 35.90 Lac
Floor Plan
About Chhaya Niwas
Located at Boisar, Chhaya Niwas is a 4 Star CRISIL rated best of Value Housing with well Planned Layout, amidst acres of lush greens, this Eco-Friendly township complex with its own Club House, contai ...read more
About Chhaya Niwas
Located at Boisar, Chhaya Niwas is a 4 Star CRISIL rated best of Value Housing with well Planned Layout, amidst acres of lush greens, this Eco-Friendly township complex with its own Club House, containing number of indoor sports facilities, viz. Chess, Table tennis, Carom, Ludo and so on as well as A Commercial Building for the shopping & convenient-grocery requirements and which may cater to Banquet / Party Hall and a Dispensary too. The complex is equipped with Small small green parks planned amidst group of buildings, tol create a child-centric environment, keeping these green spaces free to vehicular traffic along with a separate Jogging Track to help the residents to maintain their fitness. The complex is also equipped with ample parking, wide roads & simple circulation.
To ensure Space Planning, Quality of Construction & Delivery we have associated with our construction partners like NCCL and architect partner like PREMNATH Architect & Associates which enable the effectiveness and quality process at project work. We are the first affordable project to get 4 Star CRISIL rating which talks about improved transparency, quality compliance.
Location- A fast developing town located 45 kms from the extended suburbs of Mumbai on the western line. Several Big Corporate houses are located here at the Tarapur MIDC. The area is well developed commercially, replete with fine educational institutions, shopping complexes and restaurants. Boisar is advantageously located with close proximity to both Mumbai and Gujarat
- Chhaya Niwas is located in Boisar West within 5 kms of Boisar railway station and Bus Depot. For Nature lovers there is the lovely Chinchini beach in close vicinity
- A nice second home option for the people from Mumbai western suburb and Gujurat-Maharashtra Boarder areas
Property ConfigurationsConfiguration Area 1.5 BHK 617 Sq. Ft 1.5 BHK 666 Sq. Ft 2 BHK 771 Sq. Ft 2 BHK 822 Sq. Ft 2.5 BHK 975 Sq. Ft Specifications
Flooring Kota stone flooring for common areas Antiskid ceramic tile flooring in bathrooms Flooring in good quality vitrified/ Porcelano tiles Bathrooms Western WC Door height dado in Bathroo ...read more
Flooring
- Kota stone flooring for common areas
- Antiskid ceramic tile flooring in bathrooms
- Flooring in good quality vitrified/ Porcelano tiles
Bathrooms
- Western WC
- Door height dado in Bathrooms
Kitchen
- Glazed tile dado in kitchen
- Green marble kitchen platform with stainless steel sink
Plaster & Painting
- OBD paint for internal wall
- Sand faced plaster on external wall
- Nero finish cement plaster on internal walls
- Good Quality Exterior Grade paint for External Surfaces
Doors & Windows
- Marble sills
- Quality seasoned hardwood frame
- Flush Door shutters with Security Locks
- Aluminum powder coated sliding windows with clear glass
Plumbing
- Concealed plumbing with good quality Sanitary fixtures(E.g. Hardware or similar)
- Premium grade CP fittings (e.g. Johnson or similar) with Hot & Cold Mixer in Bathrooms
Electrical
- Concealed copper wire with extensive layout in all rooms including modular switches
Amenities
Amenities An affordable township with a difference – this complex has been planned with its own Club House, with number of indoor sports facilities, viz. Chess, Table tennis, Carom, Ludo and so on ...read more
Amenities
- An affordable township with a difference – this complex has been planned with its own Club House, with number of indoor sports facilities, viz. Chess, Table tennis, Carom, Ludo and so on
- A Commercial Building provides for the shopping & convenient-grocery requirements and which may cater to Banquet / Party Hall and a Dispensary too
- Small small green parks planned amidst group of buildings, shall create a child-centric environment, keeping these green spaces free to vehicular traffic
- A separate Jogging Track shall help the residents to maintain their fitness
- More over with ample of parking, wide roads & simple circulation, the entire layout shall be most safe for all the age groups, i.e. from toddlers to senior citizens
Common Features
- Each of the Apartment Buildings, have been provided with a staircase along with common floor lobby connecting all flats
- All homes are planned with best of Natural Light & Ventilation – the staircase-lobby areas too have been provided with the same
- Individual apartment type shall have their own identity through exterior colour finish
Project Highlights
Well Planned Layout, amidst acres of lush greens, the project strives to be one of the most healthy dwelling Aspiring to be a Green project, the buildings are designed to breathe from within the comp ...read more
- Well Planned Layout, amidst acres of lush greens, the project strives to be one of the most healthy dwelling
- Aspiring to be a Green project, the buildings are designed to breathe from within the complex shall be constructed keeping best of balance between ECOlogy & ECOnomy
- Numerous Greens areas planned amidst 3-4 storied structures shall be shared amongst only a few, keeping it a more user-happy
- Complex has been planned to be provided with ample Water, Electricity & Emergency Back-up
- Fitted with energy & eco-friendly features like Rain Water Harvesting, Sewage Treatment Plant, Organized Garbage Disposal, Simplistic customer Service System and much more
- 24 x 7 Security
USPs
- Eco friendly, energy efficient and earthquake resistance homes
- When we say “Eco friendly” that means we provide two trees per family
- Minimum loading on carpet which means saleable area nearly equivalent to actual Construction Area
- Wide Chhajas and recessed windows help to protect from rain water and direct sun rays.But allow natural light to enter into the structure
- 75% open spaces and with plenty of garden landscaping evenly spread across the project
- Ample number of open and covered parking areas for vehicles
- Wide and open roads with clear distance visibility avoid accidents
- Vastu compliance is not just our oral promise only; we really deliver at construction level of entire project
- High compound wall with a proper gated community and Security system
- Rain water harvesting, we have guaranteed pure water as well as clean air circulation at the Chhaya Niwas
- For recycling of water, we provide sewage treatment and water treatment plants inside the project
- All amenities have been used in this project are considered under ultimate safety and hygiene majors
- Separate children play area with lots of play items, senior citizen zone with separate benches and lawn will be provided
Commercial and Transport Facility
- A convenient shopping area
- Providing transport facility to residents
Floors Details
- With four flats on one floor, each apartment building shall accommodate 12 flats
- A typical flat shall consist of a living room with verandah, a kitchen, a study and two bedrooms
- One bedroom shall be with attached toilet while a common toilet is planned facing the other bedroom
- Majority of the buildings are planned with this category of apartments; again with each floor planned with four flats
- Each flat is planned with a large living room with a veranda, a kitchen, a common toilet and two bedroom- (one with and one without attached toilet).
- Each typical unit is planned with a living room, attached veranda, a kitchen facing the study, and a bedroom
- A Bathroom & A WC room have been separately planned, outside the bedroom
- This category apartment too has four flats per floor, giving a total of 12 flats per building
- Smallest of all categories, this apartment building too, has four flats on each floor
- A living room, attached veranda, connected through a passage, to a kitchen, a bedroom along with a Bathroom & a WC room, again have been separately planned, outside the bedroom
Master Plan
Master Plan An Affordable Township with about 25 Residential Buildings, each forming a small community of 12 families The layout talks about 4 different configurations, such as 1 BHK, 1.5 BHK, 2 BHK ...read more
Master Plan
- An Affordable Township with about 25 Residential Buildings, each forming a small community of 12 families
- The layout talks about 4 different configurations, such as 1 BHK, 1.5 BHK, 2 BHK and 2.5 BHK
- The said typical apartments are well spread amongst each other in various combinations, as part of different group of buildings
- Each building shall enjoy its individuality with related parking / amenities around
- Layout with optimum Green Spaces
Image Gallery of this Project
Location Map of Chhaya Niwas
About Usha Breco Ltd.
With the boom in the real estate industry, USHA BRECO LIMITED aims to reach to the pinnacle of success by providing value to its customers. USHA BRECO LIMITED is a development company that specializes ...Read moreAbout Usha Breco Ltd.
With the boom in the real estate industry, USHA BRECO LIMITED aims to reach to the pinnacle of success by providing value to its customers. USHA BRECO LIMITED is a development company that specializes in program management with a focus on the development of real estate and infrastructure projects. At UBL we offer services that help land owners, property developers, and investors maximize their property objectives.
Chhaya Niwas Behind TAPS Colony Beside HP Gas Depot Near MSEB Ground Boisar (W), Boisar, Palghar, Maharashtra
Frequently asked questions
-
Where is Usha Breco Ltd. Located?
Usha Breco Ltd. is located in Boisar East, Palghar.
-
What type of property can I find in Usha Breco Ltd.?
You can easily find 1 BHK, 2 BHK, 3 BHK apartments in Usha Breco Ltd..
-
What is the size of 1 BHK apartment in Usha Breco Ltd.?
The approximate size of a 1 BHK apartment here is 544 Sq.ft.
-
What is the size of 2 BHK apartment in Usha Breco Ltd.?
The approximate size of a 2 BHK apartment here are 666 Sq.ft., 822 Sq.ft.
-
What is the size of 3 BHK apartment in Usha Breco Ltd.?
The approximate size of a 3 BHK apartment here are 975 Sq.ft., 1396 Sq.ft.
-
What is the starting price of an apartment in Usha Breco Ltd.?
You can find an apartment in Usha Breco Ltd. at a starting price of 21.97 Lac.
Chhaya Niwas Get Best Offer on this Project
Similar Projects










Similar Searches
-
Properties for Sale in Boisar East, Palghar
-
Properties for Rent in Boisar East, Palghar
-
Property for sale in Boisar East, Palghar by Budget
Note: Being an Intermediary, the role of RealEstateIndia.Com is limited to provide an online platform that is acting in the capacity of a search engine or advertising agency only, for the Users to showcase their property related information and interact for sale and buying purposes. The Users displaying their properties / projects for sale are solely... Note: Being an Intermediary, the role of RealEstateIndia.Com is limited to provide an online platform that is acting in the capacity of a search engine or advertising agency only, for the Users to showcase their property related information and interact for sale and buying purposes. The Users displaying their properties / projects for sale are solely responsible for the posted contents including the RERA compliance. The Users would be responsible for all necessary verifications prior to any transaction(s). We do not guarantee, control, be party in manner to any of the Users and shall neither be responsible nor liable for any disputes / damages / disagreements arising from any transactions read more
-
Property for Sale
- Real estate in Delhi
- Real estate in Mumbai
- Real estate in Gurgaon
- Real estate in Bangalore
- Real estate in Pune
- Real estate in Noida
- Real estate in Lucknow
- Real estate in Ghaziabad
- Real estate in Navi Mumbai
- Real estate in Greater Noida
- Real estate in Chennai
- Real estate in Thane
- Real estate in Ahmedabad
- Real estate in Jaipur
- Real estate in Hyderabad
-
Flats for Sale
-
Flats for Rent
- Flats for Rent in Delhi
- Flats for Rent in Mumbai
- Flats for Rent in Gurgaon
- Flats for Rent in Bangalore
- Flats for Rent in Pune
- Flats for Rent in Noida
- Flats for Rent in Lucknow
- Flats for Rent in Ghaziabad
- Flats for Rent in Navi Mumbai
- Flats for Rent in Greater Noida
- Flats for Rent in Chennai
- Flats for Rent in Thane
- Flats for Rent in Ahmedabad
- Flats for Rent in Jaipur
- Flats for Rent in Hyderabad
-
New Projects
- New Projects in Delhi
- New Projects in Mumbai
- New Projects in Gurgaon
- New Projects in Bangalore
- New Projects in Pune
- New Projects in Noida
- New Projects in Lucknow
- New Projects in Ghaziabad
- New Projects in Navi Mumbai
- New Projects in Greater Noida
- New Projects in Chennai
- New Projects in Thane
- New Projects in Ahmedabad
- New Projects in Jaipur
- New Projects in Hyderabad
-
