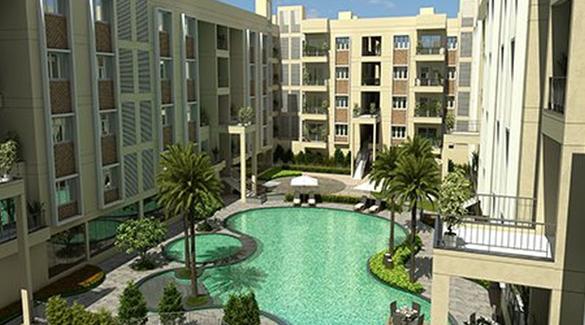-


-
-
 Chennai
Chennai
-
Search from Over 2500 Cities - All India
POPULAR CITIES
- New Delhi
- Mumbai
- Gurgaon
- Noida
- Bangalore
- Ahmedabad
- Navi Mumbai
- Kolkata
- Chennai
- Pune
- Greater Noida
- Thane
OTHER CITIES
- Agra
- Bhiwadi
- Bhubaneswar
- Bhopal
- Chandigarh
- Coimbatore
- Dehradun
- Faridabad
- Ghaziabad
- Haridwar
- Hyderabad
- Indore
- Jaipur
- Kochi
- Lucknow
- Ludhiana
- Nashik
- Nagpur
- Surat
- Vadodara
- Buy

-
Browse Properties for sale in Chennai
-
- Rent

-
Browse Rental Properties in Chennai
-
- Projects

-
Popular Localites for Real Estate Projects in Chennai
-
- Agents

-
Popular Localities for Real Estate Agents in Chennai
-
- Services

-
Real Estate Services in Chennai
-
- Post Property Free
-

-
Contact Us
Request a Call BackTo share your queries. Click here!
-
-
 Sign In
Sign In
Join FreeMy RealEstateIndia
-
- Home
- Residential Projects in Chennai
- Residential Projects in Perubakkam Chennai
- Cherry Pick in Perubakkam Chennai
Cherry Pick
Perubakkam, Chennai
Cherry Pick Flats / Apartments-

Property Type
Flats / Apartments
-

Configuration
1, 2, 3 BHK
-

Area of Flats / Apartments
596 - 1553 Sq.ft.
-

Possession Status
Ongoing Projects
RERA STATUS Not Available Website: http://www.tnrera.in/index.php
Disclaimer
All the information displayed is as posted by the User and displayed on the website for informational purposes only. RealEstateIndia makes no representations and warranties of any kind, whether expressed or implied, for the Services and in relation to the accuracy or quality of any information transmitted or obtained at RealEstateIndia.com. You are hereby strongly advised to verify all information including visiting the relevant RERA website before taking any decision based on the contents displayed on the website.
...Read More Read LessUnit Configuration
View More View LessUnit Type Area Price (in ) 1 BHK+1T 596 Sq.ft. (Built Up) Call for Price1 BHK+1T 618 Sq.ft. (Built Up) Call for Price2 BHK+2T 1187 Sq.ft. (Built Up) Call for Price2 BHK+2T 1233 Sq.ft. (Built Up) Call for Price2 BHK+2T 1245 Sq.ft. (Built Up) Call for Price3 BHK+3T 1550 Sq.ft. (Built Up) Call for Price3 BHK+2T 1553 Sq.ft. (Built Up) Call for Price
About Cherry Pick
Casa Grande proudly presents Cherry Pick, affordable lifestyle apartments at Perumbakkam, OMR. Just 10 minutes from Sholinganallur junction. Casa Grande Cherry Pick is conveniently located. some most ...read more
About Cherry Pick
Casa Grande proudly presents Cherry Pick, affordable lifestyle apartments at Perumbakkam, OMR. Just 10 minutes from Sholinganallur junction. Casa Grande Cherry Pick is conveniently located. some most of the best schools, colleges and hospitals in the locality. Spread over 7.32 acres, this 380-apartment community offers you spacious space and more than 30 well-appointed amenities and facilities.
Specifications
Structure RCC framed structure with RCC foundations Anti - termite treatment will be provided 8" solid concrete block for the outer wall and 4" block for the internal partition wall Ceiling height wi ...read more
Structure
- RCC framed structure with RCC foundations
- Anti - termite treatment will be provided
- 8" solid concrete block for the outer wall and 4" block for the internal partition wall
- Ceiling height will be maintained at 9 feet 6 inches
Flooring
- Living, dining, family living, kitchen and bedrooms will have vitrified 2' X 2' tile flooring
- Bathroom, balcony & utility will have ceramic tile-anti skid finish
- Driveway and other areas will be laid with concrete interlocking blocks
- Common areas, staircase will have ceramic tiles or equivalent material
- Terrace floor will have vermiculate over thermal insulation tiles or equivalent material
Kitchen
- Platform will be done with granite slab 2ft wide at a height of 32 inches from the floor level and will be provided with stainless steel sink with drain board
- Provision for chimney will be provided
- Provision for water purifier will be provided
- CP fittings will be Jaguar / Parryware or equivalent
Bathrooms
- Wall mounted basin Parryware / RAK or equivalent will be given in all bathrooms
- Floor mounted W/C with cistern Parryware / RAK or equivalent will be given in all bathrooms
- Sanitary fittings will be Jaguar / Parryware / RAK or equivalent
- Concealed wall mixer Jaguar / Parryware or equivalent in all bathrooms
- CP fittings will be Jaguar / Parryware or equivalent
Windows
- Aluminum French doors and windows with see-through plain glass
- For ventilators aluminum frame with suitable louvered glass panes
- MS grills will be provided windows wherever required
Power Supply
- 3 - Phase power supply will be provided for all apartments
Amenities
-

Club House
-

Gymnasium
-

Power Backup
-

Park
-

Reserved Parking
-

Swimming Pool
Location Map of Cherry Pick
About Casa Grande Private Limited
We are basically dealing in all kinds of Projects as Residential,Commercial and along with all kinds of Properties.43/22 Shristi , Dr. Radhakrishnan Nagar Main Road, Thiruvanmiyur, Chennai, Tamil Nadu
Other Projects of this Builder
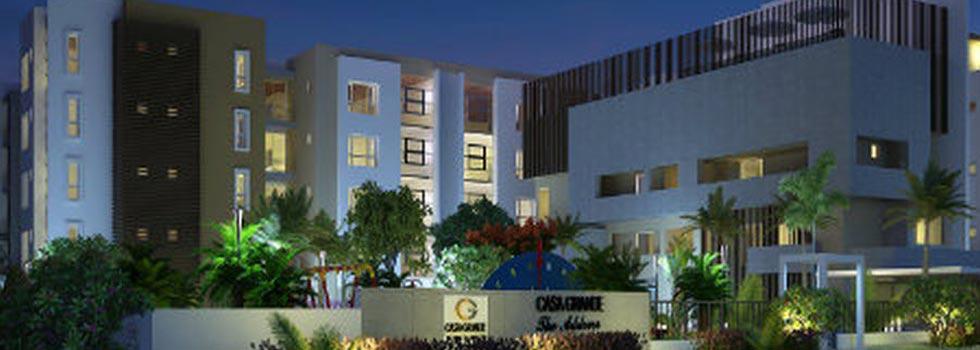 Casa Grande The Address
Casa Grande The Address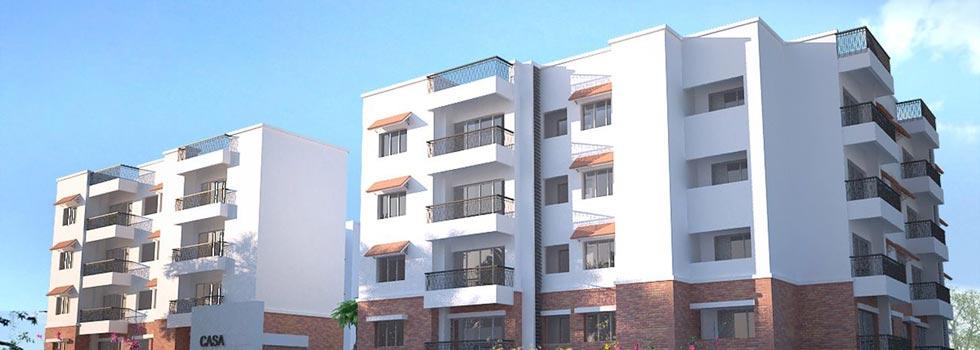 Casa Grande Ritz
Casa Grande Ritz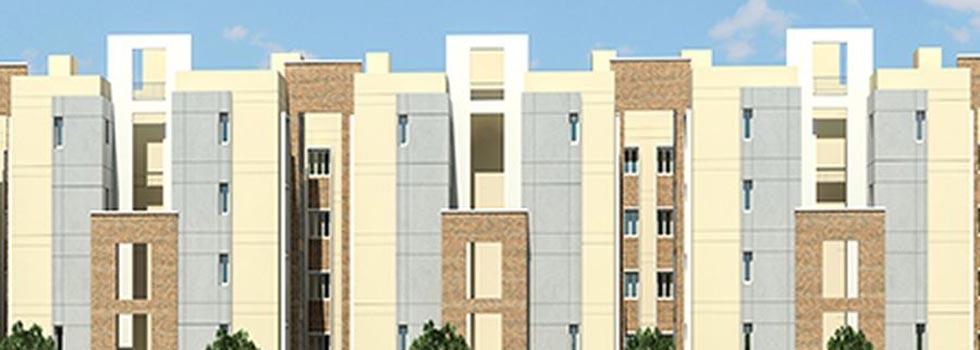 Casa Grande Cherry Pick
Casa Grande Cherry Pick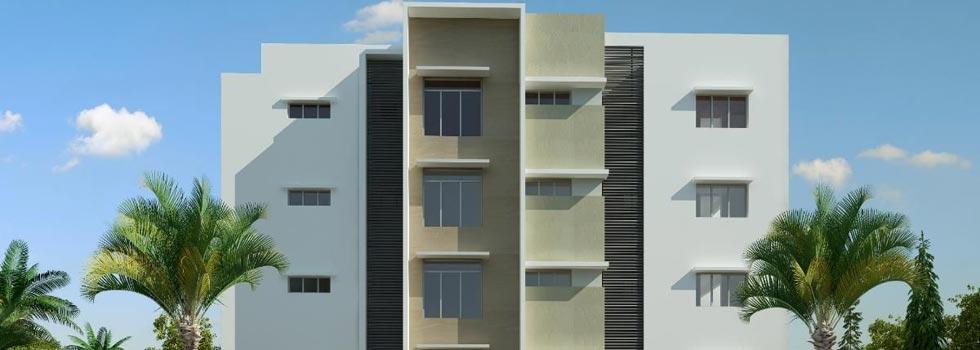 Casa Grande Vivant
Casa Grande Vivant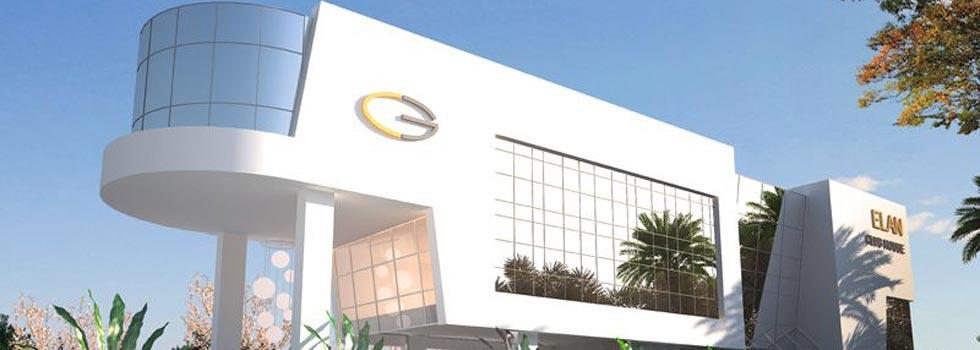 Casa Grande Elan
Casa Grande Elan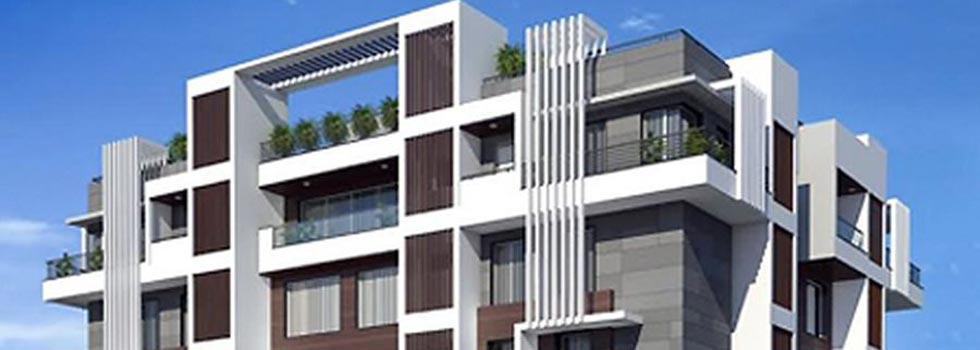 Casa Grande JoyBijoy
Casa Grande JoyBijoy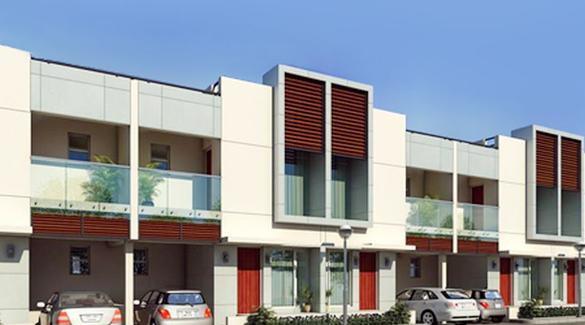 Casa Grande Pavilion II
Casa Grande Pavilion IIFrequently asked questions
-
Where is Casa Grande Private Limited Located?
Casa Grande Private Limited is located in Perubakkam, Chennai.
-
What type of property can I find in Casa Grande Private Limited?
You can easily find 1 BHK, 2 BHK, 3 BHK apartments in Casa Grande Private Limited.
-
What is the size of 1 BHK apartment in Casa Grande Private Limited?
The approximate size of a 1 BHK apartment here are 596 Sq.ft., 618 Sq.ft.
-
What is the size of 2 BHK apartment in Casa Grande Private Limited?
The approximate size of a 2 BHK apartment here are 1187 Sq.ft., 1233 Sq.ft., 1245 Sq.ft.
-
What is the size of 3 BHK apartment in Casa Grande Private Limited?
The approximate size of a 3 BHK apartment here are 1550 Sq.ft., 1553 Sq.ft.
Cherry Pick Get Best Offer on this Project
Similar Projects










Similar Searches
-
Properties for Sale in Perubakkam, Chennai
-
Properties for Rent in Perubakkam, Chennai
-
Property for sale in Perubakkam, Chennai by Budget
Note: Being an Intermediary, the role of RealEstateIndia.Com is limited to provide an online platform that is acting in the capacity of a search engine or advertising agency only, for the Users to showcase their property related information and interact for sale and buying purposes. The Users displaying their properties / projects for sale are solely... Note: Being an Intermediary, the role of RealEstateIndia.Com is limited to provide an online platform that is acting in the capacity of a search engine or advertising agency only, for the Users to showcase their property related information and interact for sale and buying purposes. The Users displaying their properties / projects for sale are solely responsible for the posted contents including the RERA compliance. The Users would be responsible for all necessary verifications prior to any transaction(s). We do not guarantee, control, be party in manner to any of the Users and shall neither be responsible nor liable for any disputes / damages / disagreements arising from any transactions read more
-
Property for Sale
- Real estate in Delhi
- Real estate in Mumbai
- Real estate in Gurgaon
- Real estate in Bangalore
- Real estate in Pune
- Real estate in Noida
- Real estate in Lucknow
- Real estate in Ghaziabad
- Real estate in Navi Mumbai
- Real estate in Greater Noida
- Real estate in Chennai
- Real estate in Thane
- Real estate in Ahmedabad
- Real estate in Jaipur
- Real estate in Hyderabad
-
Flats for Sale
-
Flats for Rent
- Flats for Rent in Delhi
- Flats for Rent in Mumbai
- Flats for Rent in Gurgaon
- Flats for Rent in Bangalore
- Flats for Rent in Pune
- Flats for Rent in Noida
- Flats for Rent in Lucknow
- Flats for Rent in Ghaziabad
- Flats for Rent in Navi Mumbai
- Flats for Rent in Greater Noida
- Flats for Rent in Chennai
- Flats for Rent in Thane
- Flats for Rent in Ahmedabad
- Flats for Rent in Jaipur
- Flats for Rent in Hyderabad
-
New Projects
- New Projects in Delhi
- New Projects in Mumbai
- New Projects in Gurgaon
- New Projects in Bangalore
- New Projects in Pune
- New Projects in Noida
- New Projects in Lucknow
- New Projects in Ghaziabad
- New Projects in Navi Mumbai
- New Projects in Greater Noida
- New Projects in Chennai
- New Projects in Thane
- New Projects in Ahmedabad
- New Projects in Jaipur
- New Projects in Hyderabad
-
