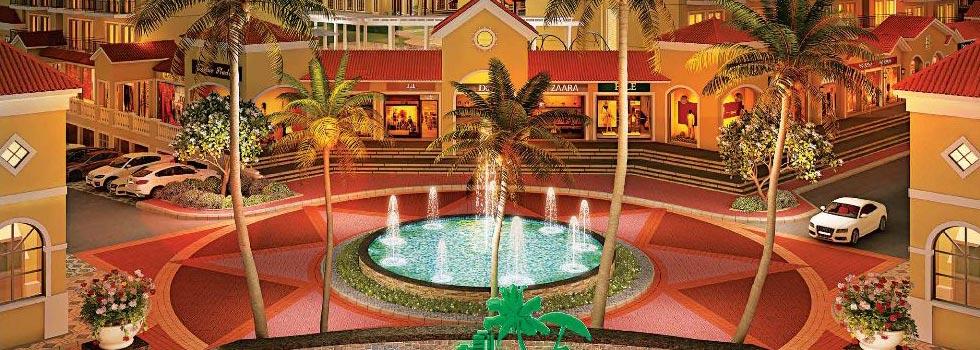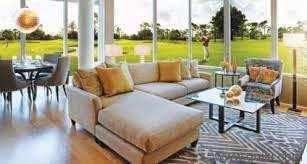-


-
-
 Gurgaon
Gurgaon
-
Search from Over 2500 Cities - All India
POPULAR CITIES
- New Delhi
- Mumbai
- Gurgaon
- Noida
- Bangalore
- Ahmedabad
- Navi Mumbai
- Kolkata
- Chennai
- Pune
- Greater Noida
- Thane
OTHER CITIES
- Agra
- Bhiwadi
- Bhubaneswar
- Bhopal
- Chandigarh
- Coimbatore
- Dehradun
- Faridabad
- Ghaziabad
- Haridwar
- Hyderabad
- Indore
- Jaipur
- Kochi
- Lucknow
- Ludhiana
- Nashik
- Nagpur
- Surat
- Vadodara
- Buy

-
Browse Properties for sale in Gurgaon
- 15K+ Flats
- 5K+ Residential Plots
- 4K+ Builder Floors
- 1K+ Commercial Shops
- 1K+ House
- 793+ Agricultural Land
- 701+ Office Space
- 631+ Commercial Land
- 572+ Farm House
- 257+ Factory
- 243+ Industrial Land
- 157+ Showrooms
- 157+ Villa
- 131+ Hotels
- 112+ Penthouse
- 76+ Warehouse
- 65+ Business Center
- 57+ Studio Apartments
- 34+ Guest House
-
- Rent

-
Browse Rental Properties in Gurgaon
-
- Projects

- Agents

-
Popular Localities for Real Estate Agents in Gurgaon
-
- Services

-
Real Estate Services in Gurgaon
-
- Post Property Free
-

-
Contact Us
Request a Call BackTo share your queries. Click here!
-
-
 Sign In
Sign In
Join FreeMy RealEstateIndia
-
- Home
- Residential Projects in Gurgaon
- Residential Projects in Sector 34 Gurgaon
- CHD Resortico in Sector 34 Gurgaon
CHD Resortico
Sector 34, Sohna Road, Gurgaon
31.50 Lac Onwards Flats / ApartmentsCHD Resortico 31.50 Lac (Onwards) Flats / Apartments-

Property Type
Flats / Apartments
-

Configuration
1 BHK
-

Area of Flats / Apartments
709 Sq.ft.
-

Pricing
31.50 Lac
-

Possession Status
Ongoing Projects
RERA STATUS Not Available Website: http://www.harera.in/
Disclaimer
All the information displayed is as posted by the User and displayed on the website for informational purposes only. RealEstateIndia makes no representations and warranties of any kind, whether expressed or implied, for the Services and in relation to the accuracy or quality of any information transmitted or obtained at RealEstateIndia.com. You are hereby strongly advised to verify all information including visiting the relevant RERA website before taking any decision based on the contents displayed on the website.
...Read More Read LessProperties in CHD Resortico
- Buy
- Rent
 Harish SinghContact
Harish SinghContactSohna, Gurgaon
Sorry!!!Presently No property available for RENT in CHD Resortico
We will notify you when similar property is available for RENT.Yes Inform Me
Unit Configuration
Unit Type Area Price (in ) 1 BHK+1T 709 Sq.ft. (Built Up) 31.50 LacAbout CHD Resortico
Imagine a blissful life where you come home to sandy beaches, warm blue skies, and all the luxuries of a resort one could wish for; that too 24x365. Imagine a life where you do not go out to unwind bu ...read more
About CHD Resortico
Imagine a blissful life where you come home to sandy beaches, warm blue skies, and all the luxuries of a resort one could wish for; that too 24x365. Imagine a life where you do not go out to unwind but all those luxuries come to you to soothe you with peace and tranquillity you always desired.
At CHD Resortico tall towers stand overlooking winding pathways, undulating lawns, colourful flowering shrubs and an exquisite beach like pool. Where you lounge under a shack, get glorious tan on the sun-loungers, wade in the azure blue waters or work with your feet in the sand.
Experience an unmatched Mediterranean resort life created around 1 BHK smart serviced apartment.
Specifications
FlooringLiving/Dining: Vitri?ed TilesBedrooms: Laminated Wooden FooringLift Lobby: Standard Indian Marble/ DesignerTiles at entry level & Stone/Designer Tiles in above Floor LobbiesWall FinishInte ...read more
Flooring
Living/Dining: Vitri?ed Tiles
Bedrooms: Laminated Wooden Fooring
Lift Lobby: Standard Indian Marble/ DesignerTiles at entry level & Stone/Designer Tiles in above Floor Lobbies
Wall Finish
Internal: Oil bound distemper
External: Exterior Paint of pleasing shade
Lift Lobby: Combination of OBD Paint and Stone/Tiles
Kitchen
Flooring: Vitri?ed tiles
Dado: Ceramic Tiles till 600mm above the counter area,rest painted with Oil Bound Distemper
Fittings: Granite Counter with Stainless Steel Sink
Doors
Main Entry Door: Seasoned Hardwood Frame with polished Shutter and hardwares
Internal: Seasoned Hardwood Frame with Flush Shutters/Moduled Skin Door Shutters with enamel paint
External fenestations: Anodised aluminium doors and shutters with best quality hardware and plain glass
Toilets
Flooring: Combination of one or more Anti-Skid Ceramic Tiles
Dado: Combination of one or more Ceramic Tiles upto 2100 mm
Sanitaryware/CP Fittings: Designer wash basin in master toilet, matching wall mounted WC, designer sanitary fixtures in toilets , Single lever CP Fittings and Provision for Geysers
Balconies
Floorings: Anti Skid Ceramic Tiles
Windows
- Anodised Aluminium with sliding/casement with good quality hardwares
Air Conditioning
- Provisions of electrical sockets in the bedroom and living room and provision of drain and defined route for condestation pipe and marked space for Out door units
Power Backup
- 24x7 Power back-up in common areas & facilities and emergency services i.e. lifts and 2 KVA for every unit.
Elevators
- One passenger lift and One service/stretcher lift in each tower
3 Tier Security
- Secured gated community with Boom Barrier , access control at main entrance, manual patrolling,and 24 hours digital video recording surveillance of building at entry points,CCTV in secluded areas for monitoring and recording.
Water Tank
- Combination of underground water tank with pump house and overhead water tank (on each tower) for uninterrupted supply of water.
Structure
- The structure of all the towers & other buildings of the project have been designed as per provisions prescribed in the National Building Code of India and the relevant codes of Bureau of Indian Standards for all siesmic loads, wind pressure & structural safety from earthquake of the intensity expected in the Zone IV.
Electrical
All Electrical wiring in concealed conduits'provision for adequate light & power points, Telephone & T.V outlets in Living cum Dining and the bedroom: Modular switches & protective MCB's.
Technology
Energy Conservation: Energy Efficient products, efficient Light fixtures in common areas, provision of Solar lights in land scape, Provison of Solar Water Heating System in each unit.
Water Management: Rainwater Harvesting System , Sewage Treatment Plant, Water Softener and Automatic Pressurized Water Supply, Dual Water Supply System
Fire Safety
- Fire protection and Fire Fighting System as per National Building Code requirement / approval from local authority.Amenities
-

Gymnasium
-

Lift
-

Maintenance Staff
-

Power Backup
-

Park
-

Reserved Parking
Location Map of CHD Resortico
About CHD Developers Limited
Deals in Residential Properties.Vijayawada, Andhra PradeshFrequently asked questions
-
Where is CHD Developers Limited Located?
CHD Developers Limited is located in Sector 34 Gurgaon.
-
What type of property can I find in CHD Developers Limited?
You can easily find 1 BHK apartments in CHD Developers Limited.
-
What is the size of 1 BHK apartment in CHD Developers Limited?
The approximate size of a 1 BHK apartment here is 709 Sq.ft.
-
What is the starting price of an apartment in CHD Developers Limited?
You can find an apartment in CHD Developers Limited at a starting price of 31.50 Lac.
CHD Resortico Get Best Offer on this Project
Similar Projects










Similar Searches
-
Properties for Sale in Sector 34 Gurgaon
Note: Being an Intermediary, the role of RealEstateIndia.Com is limited to provide an online platform that is acting in the capacity of a search engine or advertising agency only, for the Users to showcase their property related information and interact for sale and buying purposes. The Users displaying their properties / projects for sale are solely... Note: Being an Intermediary, the role of RealEstateIndia.Com is limited to provide an online platform that is acting in the capacity of a search engine or advertising agency only, for the Users to showcase their property related information and interact for sale and buying purposes. The Users displaying their properties / projects for sale are solely responsible for the posted contents including the RERA compliance. The Users would be responsible for all necessary verifications prior to any transaction(s). We do not guarantee, control, be party in manner to any of the Users and shall neither be responsible nor liable for any disputes / damages / disagreements arising from any transactions read more
-
Property for Sale
- Real estate in Delhi
- Real estate in Mumbai
- Real estate in Gurgaon
- Real estate in Bangalore
- Real estate in Pune
- Real estate in Noida
- Real estate in Lucknow
- Real estate in Ghaziabad
- Real estate in Navi Mumbai
- Real estate in Greater Noida
- Real estate in Chennai
- Real estate in Thane
- Real estate in Ahmedabad
- Real estate in Jaipur
- Real estate in Hyderabad
-
Flats for Sale
-
Flats for Rent
- Flats for Rent in Delhi
- Flats for Rent in Mumbai
- Flats for Rent in Gurgaon
- Flats for Rent in Bangalore
- Flats for Rent in Pune
- Flats for Rent in Noida
- Flats for Rent in Lucknow
- Flats for Rent in Ghaziabad
- Flats for Rent in Navi Mumbai
- Flats for Rent in Greater Noida
- Flats for Rent in Chennai
- Flats for Rent in Thane
- Flats for Rent in Ahmedabad
- Flats for Rent in Jaipur
- Flats for Rent in Hyderabad
-
New Projects
- New Projects in Delhi
- New Projects in Mumbai
- New Projects in Gurgaon
- New Projects in Bangalore
- New Projects in Pune
- New Projects in Noida
- New Projects in Lucknow
- New Projects in Ghaziabad
- New Projects in Navi Mumbai
- New Projects in Greater Noida
- New Projects in Chennai
- New Projects in Thane
- New Projects in Ahmedabad
- New Projects in Jaipur
- New Projects in Hyderabad
-




