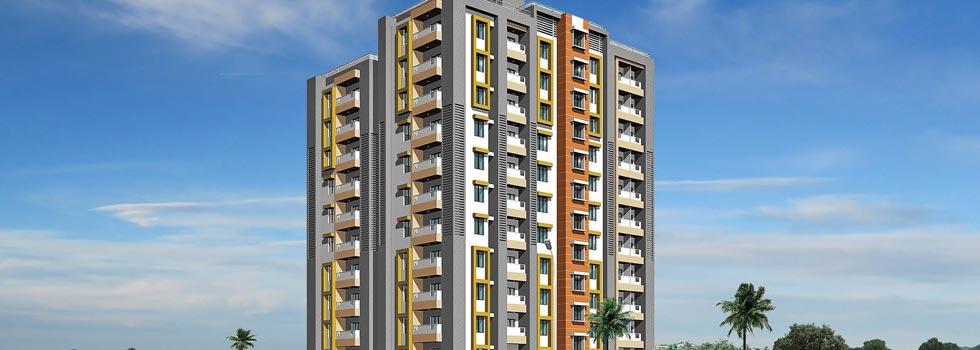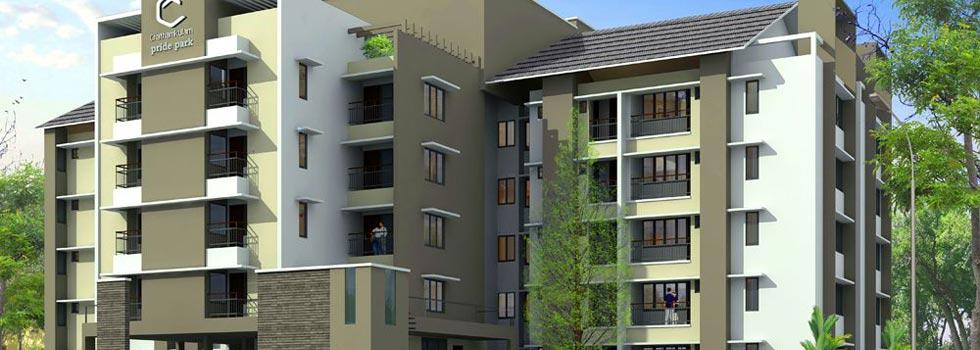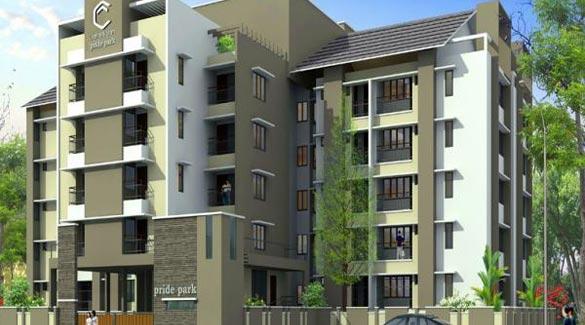-


-
-
 Palakkad
Palakkad
-
Search from Over 2500 Cities - All India
POPULAR CITIES
- New Delhi
- Mumbai
- Gurgaon
- Noida
- Bangalore
- Ahmedabad
- Navi Mumbai
- Kolkata
- Chennai
- Pune
- Greater Noida
- Thane
OTHER CITIES
- Agra
- Bhiwadi
- Bhubaneswar
- Bhopal
- Chandigarh
- Coimbatore
- Dehradun
- Faridabad
- Ghaziabad
- Haridwar
- Hyderabad
- Indore
- Jaipur
- Kochi
- Lucknow
- Ludhiana
- Nashik
- Nagpur
- Surat
- Vadodara
- Buy

- Rent

- Projects

-
Popular Localites for Real Estate Projects in Palakkad
-
- Agents

-
Popular Localities for Real Estate Agents in Palakkad
-
- Services

-
Real Estate Services in Palakkad
-
- Post Property Free
-

-
Contact Us
Request a Call BackTo share your queries. Click here!
-
-
 Sign In
Sign In
Join FreeMy RealEstateIndia
-
- Home
- Residential Projects in Palakkad
- Residential Projects in Tharekkad Palakkad
- Chathamkulam Pride Park in Tharekkad Palakkad
Chathamkulam Pride Park
Tharekkad, Palakkad
54 Lac Onwards Flats / ApartmentsChathamkulam Pride Park 54 Lac (Onwards) Flats / Apartments-

Property Type
Flats / Apartments
-

Configuration
2, 3 BHK
-

Area of Flats / Apartments
1147 - 1769 Sq.ft.
-

Pricing
54 Lac
-

Possession Status
Ongoing Projects
RERA STATUS Not Available Website:
Disclaimer
All the information displayed is as posted by the User and displayed on the website for informational purposes only. RealEstateIndia makes no representations and warranties of any kind, whether expressed or implied, for the Services and in relation to the accuracy or quality of any information transmitted or obtained at RealEstateIndia.com. You are hereby strongly advised to verify all information including visiting the relevant RERA website before taking any decision based on the contents displayed on the website.
...Read More Read LessUnit Configuration
View More View LessUnit Type Area Price (in ) 2 BHK+2T 1147 Sq.ft. (Built Up) Call for Price2 BHK+2T 1309 Sq.ft. (Built Up) Call for Price2 BHK+2T 1309 Sq.ft. (Built Up) Call for Price3 BHK+3T 1709 Sq.ft. (Built Up) 54 Lac3 BHK+3T 1769 Sq.ft. (Built Up) Call for Price
About Chathamkulam Pride Park
The Pride Park apartments in Palakkad consist of 29 Flats in 2 and 3 BHK format with an area ranging from 1147 - 1769 Sq.ft. The flat complex is designed with sufficient parking space for visitors and ...read more
About Chathamkulam Pride Park
The Pride Park apartments in Palakkad consist of 29 Flats in 2 and 3 BHK format with an area ranging from 1147 - 1769 Sq.ft. The flat complex is designed with sufficient parking space for visitors and exclusive parking area for the owners. You would love the massive 1000 Sq.ft, visitor’s lounge, designed to conceive the privacy factor of your family and visitors. Apart from that, you would be immensely pleased that the flats come with several amenities like electronically controlled security gates, which do not require you to get outside or inside from your vehicles.
Specifications
STRUCTURE :- RCC framed structure walls with- Country bricks/solid blocks.Cement plastering for all areas. Cable TV :- Cable TV connection point in each flat.Doors & windows :- Elegant entrance do ...read more
STRUCTURE :
- RCC framed structure walls with
- Country bricks/solid blocks.
Cement plastering for all areas. Cable TV :
- Cable TV connection point in each flat.
Doors & windows :
- Elegant entrance door in Malaysian Sal.
- Moulded doors for Toilets.
- M.S grills for windows/ventilators.
- Moulded doors for all inner rooms.
UPVC/Aluminum powder coated windows & Ventilators. Kitchen :
- Polished granite slab above RCC kitchen work top slab.
- Stainless steel single bowl kitchen sink (One)
Exhaust Fan provision.
Flooring and Wall Cladding :
- Light coloured Vetrified tiles for all rooms.
- Light coloured ceramic anti-skid tile for bathrooms, kitchen and work area.
- Light coloured ceramic tile for wall dadoing upto 210 cm height in bathroom.
Light coloured ceramic tiles for wall dadoing upto 45 cm height from kitchen work slab . Security :
- Compound wall with gate and 24 hours security Controlled by the Flat Owner's Association.
Wall finishing :
-Interiors and exterior grade emulsion for external walls.
- Putty finished interior walls & ceilings except toilets.
Mat finish paints for windows, Ventilators & Inner doors etc. Car Porch :
- Basement car parking area facility at Additional cost (compulsory).
ELECTRICITY SUPPLY :
- Provision for inverter connection.
- Provision for electric supply with independent meter reading. ·
- Wiring work using ISI grade wires.
- Wiring for A/C point on all bed rooms & living room.
Provision for power generator supply from generator-emergency lights in common area & 500 W per bedroom. Sewage :
- Septic tank and soak pit arrangement for sewage treatment Plant (S.T.P).
Telephone
1 Telephone points in each flat. Dining Room :
- One light colored oval/round wash basin.
Water Supply :
- Common overhead tank for water storage.
Water supply from bore well. Electricity Supply :
Provision for inverters
- Provision for electric supply with separate metering.
- Provision for generator supply will be provided only for emergency lights in common areas.
Bathrooms :
- Standard quality sanitary fittings. (Cera/Hindware/Parryware/Similar).
- Chromium plated bathroom taps and valves as per our company standard.
- Geyser provision provided in all bathrooms.
Exhaust Fan provision.
- Light colored bathroom fittings.
- One Light colored Wash Basin.
- Plumbing using ISI graded pipes and accessories.
LIFT
- Passenger lift with half ton capacity.Amenities
-

Gymnasium
-

Lift
-

Power Backup
-

Reserved Parking
-

Security
Location Map of Chathamkulam Pride Park
About Chathamkulam Builders
We are basically dealing with Residential Property like apartments within kerela.Irumpanam, Irumpanam, Kochi, Ernakulam, Kerala, Irumpanam, Ernakulam, KeralaOther Projects of this Builder
 Chathamkulam Sadgamaya
Chathamkulam Sadgamaya European Villas
European VillasFrequently asked questions
-
Where is Chathamkulam Builders Located?
Chathamkulam Builders is located in Tharekkad, Palakkad.
-
What type of property can I find in Chathamkulam Builders?
You can easily find 2 BHK, 3 BHK apartments in Chathamkulam Builders.
-
What is the size of 2 BHK apartment in Chathamkulam Builders?
The approximate size of a 2 BHK apartment here are 1147 Sq.ft., 1309 Sq.ft.
-
What is the size of 3 BHK apartment in Chathamkulam Builders?
The approximate size of a 3 BHK apartment here are 1709 Sq.ft., 1769 Sq.ft.
-
What is the starting price of an apartment in Chathamkulam Builders?
You can find an apartment in Chathamkulam Builders at a starting price of 54 Lac.
Chathamkulam Pride Park Get Best Offer on this Project
Similar Projects









 Note: Being an Intermediary, the role of RealEstateIndia.Com is limited to provide an online platform that is acting in the capacity of a search engine or advertising agency only, for the Users to showcase their property related information and interact for sale and buying purposes. The Users displaying their properties / projects for sale are solely... Note: Being an Intermediary, the role of RealEstateIndia.Com is limited to provide an online platform that is acting in the capacity of a search engine or advertising agency only, for the Users to showcase their property related information and interact for sale and buying purposes. The Users displaying their properties / projects for sale are solely responsible for the posted contents including the RERA compliance. The Users would be responsible for all necessary verifications prior to any transaction(s). We do not guarantee, control, be party in manner to any of the Users and shall neither be responsible nor liable for any disputes / damages / disagreements arising from any transactions read more
Note: Being an Intermediary, the role of RealEstateIndia.Com is limited to provide an online platform that is acting in the capacity of a search engine or advertising agency only, for the Users to showcase their property related information and interact for sale and buying purposes. The Users displaying their properties / projects for sale are solely... Note: Being an Intermediary, the role of RealEstateIndia.Com is limited to provide an online platform that is acting in the capacity of a search engine or advertising agency only, for the Users to showcase their property related information and interact for sale and buying purposes. The Users displaying their properties / projects for sale are solely responsible for the posted contents including the RERA compliance. The Users would be responsible for all necessary verifications prior to any transaction(s). We do not guarantee, control, be party in manner to any of the Users and shall neither be responsible nor liable for any disputes / damages / disagreements arising from any transactions read more
-
Property for Sale
- Real estate in Delhi
- Real estate in Mumbai
- Real estate in Gurgaon
- Real estate in Bangalore
- Real estate in Pune
- Real estate in Noida
- Real estate in Lucknow
- Real estate in Ghaziabad
- Real estate in Navi Mumbai
- Real estate in Greater Noida
- Real estate in Chennai
- Real estate in Thane
- Real estate in Ahmedabad
- Real estate in Jaipur
- Real estate in Hyderabad
-
Flats for Sale
-
Flats for Rent
- Flats for Rent in Delhi
- Flats for Rent in Mumbai
- Flats for Rent in Gurgaon
- Flats for Rent in Bangalore
- Flats for Rent in Pune
- Flats for Rent in Noida
- Flats for Rent in Lucknow
- Flats for Rent in Ghaziabad
- Flats for Rent in Navi Mumbai
- Flats for Rent in Greater Noida
- Flats for Rent in Chennai
- Flats for Rent in Thane
- Flats for Rent in Ahmedabad
- Flats for Rent in Jaipur
- Flats for Rent in Hyderabad
-
New Projects
- New Projects in Delhi
- New Projects in Mumbai
- New Projects in Gurgaon
- New Projects in Bangalore
- New Projects in Pune
- New Projects in Noida
- New Projects in Lucknow
- New Projects in Ghaziabad
- New Projects in Navi Mumbai
- New Projects in Greater Noida
- New Projects in Chennai
- New Projects in Thane
- New Projects in Ahmedabad
- New Projects in Jaipur
- New Projects in Hyderabad
-
