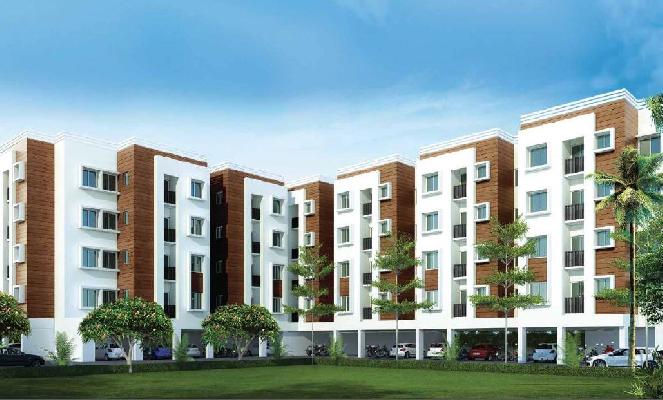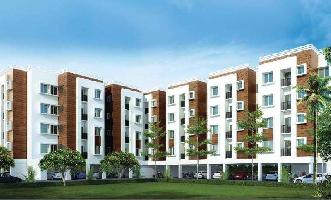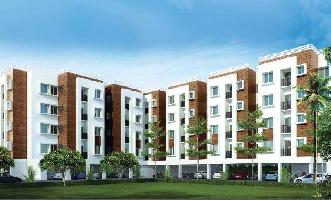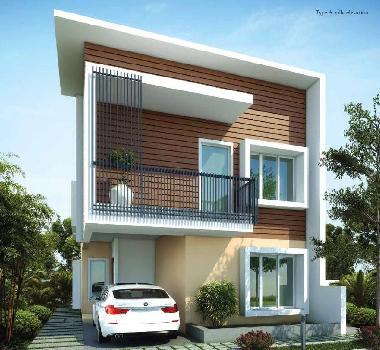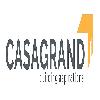-


-
-
 Coimbatore
Coimbatore
-
Search from Over 2500 Cities - All India
POPULAR CITIES
- New Delhi
- Mumbai
- Gurgaon
- Noida
- Bangalore
- Ahmedabad
- Navi Mumbai
- Kolkata
- Chennai
- Pune
- Greater Noida
- Thane
OTHER CITIES
- Agra
- Bhiwadi
- Bhubaneswar
- Bhopal
- Chandigarh
- Coimbatore
- Dehradun
- Faridabad
- Ghaziabad
- Haridwar
- Hyderabad
- Indore
- Jaipur
- Kochi
- Lucknow
- Ludhiana
- Nashik
- Nagpur
- Surat
- Vadodara
- Buy

-
Browse Properties for sale in Coimbatore
-
- Rent

-
Browse Rental Properties in Coimbatore
-
- Projects

-
Popular Localites for Real Estate Projects in Coimbatore
-
- Agents

-
Popular Localities for Real Estate Agents in Coimbatore
-
- Services

-
Real Estate Services in Coimbatore
-
- Post Property Free
-

-
Contact Us
Request a Call BackTo share your queries. Click here!
-
-
 Sign In
Sign In
Join FreeMy RealEstateIndia
-
- Home
- Residential Projects in Coimbatore
- Residential Projects in Kalapatti Coimbatore
- Casagrand Eternia II in Kalapatti Coimbatore

Casagrand Eternia II
Kalapatti, Coimbatore
21.11 Lac Onwards Independent HouseCasagrand Eternia II 21.11 Lac (Onwards) Independent House-

Property Type
Independent House
-

Configuration
2, 3, 4 BHK
-

Area of Independent House
621 - 3223 Sq.ft.
-

Pricing
21.11 Lac - 1.64 Cr.
-

Possession Status
Ongoing Projects
RERA STATUSDisclaimer
All the information displayed is as posted by the User and displayed on the website for informational purposes only. RealEstateIndia makes no representations and warranties of any kind, whether expressed or implied, for the Services and in relation to the accuracy or quality of any information transmitted or obtained at RealEstateIndia.com. You are hereby strongly advised to verify all information including visiting the relevant RERA website before taking any decision based on the contents displayed on the website.
...Read More Read Less Download Brochure of Casagrand Eternia IIDownload
Download Brochure of Casagrand Eternia IIDownloadSellers you may contact for more details
Properties in Casagrand Eternia II
- Buy
- Rent
Sorry!!!Presently No property available for RENT in Casagrand Eternia II
We will notify you when similar property is available for RENT.Yes Inform Me
Unit Configuration
View More View LessUnit Type Area Price (in ) 2 BHK Independent House 621 Sq.ft. (Built Up) 21.11 Lac2 BHK Independent House 644 Sq.ft. (Built Up) 21.89 Lac3 BHK Independent House 1755 Sq.ft. (Built Up) 95.70 Lac3 BHK Independent House 1835 Sq.ft. (Built Up) 84.36 Lac4 BHK Independent House 3223 Sq.ft. (Built Up) 1.64 Cr.
About Casagrand Eternia II
Believe in second chances! For those who missed out on Eternia I, presenting Casagrand Eternia II – Villas and Apartments at Kalapatti.
Specifications
STRUCTURE VILLAS Floors- Ground + 1 Floor + Optional Terrace Access – Type A&B Villas Ground + 1 Floor + Default Terrace Access – Type C Villas Structure RCC Framed Structure with i ...read more
STRUCTURE VILLAS
Floors-
- Ground + 1 Floor + Optional Terrace Access – Type A&B Villas
- Ground + 1 Floor + Default Terrace Access – Type C Villas
Structure
- RCC Framed Structure with isolated footing foundation
- Blocks neatly finished with Cement Plastering
- Designed as Earthquake resistant structure – Seismic Zone III
- Floor to Floor height will be maintained at 3 Meters
- Anti-termite treatment will be provided
FLOORING VILLAS
- Living & Dining – 2 x2 Vitrified Tiles (600mmx600mm)
- Kitchen- 2 x2 Vitrified Tiles (600mmx600mm)
- Bedrooms – 2 x2 Vitrified Tiles (600mmx600mm)
- Toilets – Anti-skid Ceramic tile
- Open Terrace – 2nd Floor – Weather resistant clay tile
- Utility – Anti-skid Ceramic / Natural Stone
- Car Park – Eurocon Parking Tiles / Anti-Skid ceramic tile Flooring
- Balcony & Open Terrace – Anti- skid Ceramic Tile
- Staircase – Granite Flooring with MS Hand Rails
WALL & CEILING FINISHES - VILLAS
- Ceiling in all rooms – 2 Coats of Putty, 1 Coat of Primer & 2 Coats of Premium Emulsion Paint
- Living, Dining, Bedrooms – 2 Coats of Putty, 1 Coat of Primer & 2 Coats of Premium Emulsion Paint
- Walls Exterior – 1 Coat of Primer and 2 Coats of Weather Proof External Emulsion Paint
- Grills / Railings – Zinc chromite non corrosive primer with enamel paint
KITCHEN - VILLAS
- Counter Top – Polished black granite slab of 600mm width @ 810mm height from the finished floor level
- Wall Dado – Wall Tiles for 600mm Height from Counter Top
- External Gas Bunk – External Gas Bunk on the Villa Rear Side (Piping to be part of Customer Scope)
Others –
- Provision for Chimney (Electrical & Exhaust Only).
- Provision for Water Purifier (Electrical & Water Inlet Only).
- SS Sink (Nirali (or) Equivalent) with Sink Faucet – Cold Water Only
BATHROOMS - VILLAS
- Wall Dado – Wall Tiles up to 7’ Height
- Inner Pipe Lines – Concealed CPVC Pipe Lines. UPVC for other plumbing Lines. PVC Line for underground drainage
- Sanitary & CP Fittings – Roca / Jaquar / Equivalent Brands
Others –
- Provision for Exhaust will be provided in all bathrooms.
- Provision for Solar Water Heater on Terrace (Plumbing & Electrical Only).
- No Provision for Geyser inside the bathrooms.
DOORS - VILLAS
- Main Door – African Teak Wood Frame with Designer Moulded Shutter of 7’ height with Godrej (or) Equivalent locks, handles, tower bolts & door stopper
- Bedroom Doors – 7’ High – Seasoned Wood Frame with Plain Moulded door (or) Fiberglass reinforced (FRP) Door Frame & shutters with Godrej (or) Equivalent locks, handles, tower bolts & door stopper
- Bathroom Doors – 7’ High – Seasoned Wood Frame with Moulded door shutter with Waterproof enamel finish on the inner side (or) Fiberglass reinforced (FRP) Door Frame & shutters – Waterproof
- Head Room & Utility Doors – 7’ High – Seasoned Wood Frame with Moulded door shutter (or) Fiberglass reinforced (FRP) Door Frame & shutters – Waterproof
- Balcony Doors – 7’ High – UPVC with Toughened Glass door and without Grills
WINDOWS - VILLAS
- Windows – UPVC/Aluminium Windows with see-through Plain Glass & MS safety grill
- French Doors – UPVC/Aluminium Frame & Shutters with Toughened Glass without Grills (or) UPVC/Aluminium Frame & Shutters with Plain Glass and MS Safety Grills
- Ventilators – UPVC/Aluminium frames with Suitable louvered Glass Panes & Ms safety grill
Amenities
Club House with Lounge & Reception Multi-Purpose Hall / Party Area with Pantry Mini Theatre Indoor Children’s Play Area Roof top Party Area Outdoor Children’s Play Area Half Basket Ball Court Ska ...read more
- Club House with Lounge & Reception
- Multi-Purpose Hall / Party Area with Pantry
- Mini Theatre
- Indoor Children’s Play Area
- Roof top Party Area
- Outdoor Children’s Play Area
- Half Basket Ball Court
- Skating Rink
- Sewage Treatment Plant(STP)
- Barbeque Counter
- CCTV Security across common areas
- Intercom
- Visitor’s Car Park
- Vaasthu Compliant
- Contemporary New Age Architecture
- Convenience Store
- Table Tennis
- Grass mounds for Climbing & Playing
- Park with Seating Facilities
- Rest rooms for drivers & Servants
- Fully Equipped Gym
- Indoor Games Room
- Tennis Court
- Walking/Jogging Track
- Multi-Purpose Lawn area
- Hydro pneumatic water pumping systems
- Grand Entrance
- 100% Power backup for all common areas
- Designer landscape with every villa
- Rain Water harvesting
- Secure Gated Community
- Earth Quake Resistant Structures
- Care Takers Room
- Sand Pit
- Softening & UV Filtration for Ground water
- Flower Garden
- Stepped Seating Gallery
- Billiards
- Aerobics Floor
- Meditation Room
- Swimming Pool with deck flooring
Image Gallery of this Project
Location Map of Casagrand Eternia II
About Casagrand Builder Private Limited
Casagrand Builder Private Limited (est. 2004), is an ISO-certified real estate enterprise committed to building aspirations and delivering value. In the last thirteen years, we have developed over 12 ...Read moreAbout Casagrand Builder Private Limited
Casagrand Builder Private Limited (est. 2004), is an ISO-certified real estate enterprise committed to building aspirations and delivering value. In the last thirteen years, we have developed over 12 million sqft of prime residential real estate across Chennai, Bengaluru, and Coimbatore. Over 6000 happy families across 68 landmark properties stand testimony to our commitment.
New No.111, Old No.59, NPL Devi, LB Road, Thiruvanmiyur, Thiruvanmiyur, Chennai, Tamil Nadu
Other Projects of this Builder
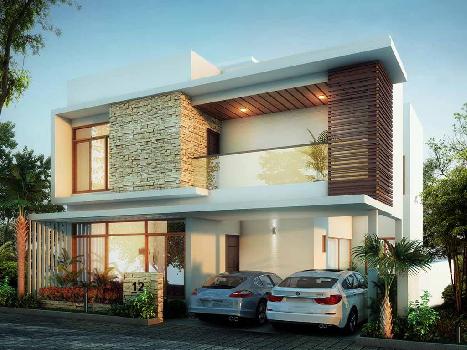 Casagrand Regalis
Casagrand Regalis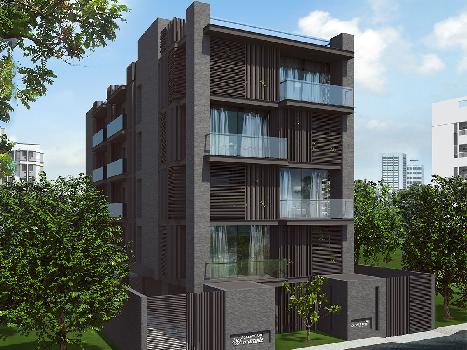 Casagrand Amarante
Casagrand Amarante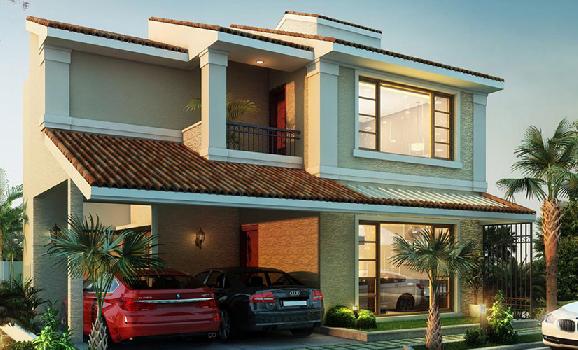 Casagrand Tiara
Casagrand Tiara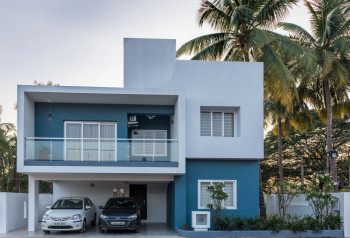 Casagrand Verdant
Casagrand VerdantFrequently asked questions
-
Where is Casagrand Builder Private Limited Located?
Casagrand Builder Private Limited is located in Kalapatti, Coimbatore.
-
What type of property can I find in Casagrand Builder Private Limited?
You can easily find 2 BHK, 3 BHK, 4 BHK apartments in Casagrand Builder Private Limited.
-
What is the size of 2 BHK apartment in Casagrand Builder Private Limited?
The approximate size of a 2 BHK apartment here are 621 Sq.ft., 644 Sq.ft.
-
What is the size of 3 BHK apartment in Casagrand Builder Private Limited?
The approximate size of a 3 BHK apartment here are 1755 Sq.ft., 1835 Sq.ft.
-
What is the size of 4 BHK apartment in Casagrand Builder Private Limited?
The approximate size of a 4 BHK apartment here is 3223 Sq.ft.
-
What is the starting price of an apartment in Casagrand Builder Private Limited?
You can find an apartment in Casagrand Builder Private Limited at a starting price of 21.11 Lac.
Casagrand Eternia II Get Best Offer on this Project
Similar Projects
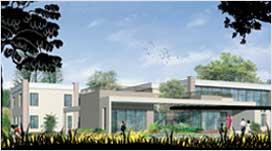
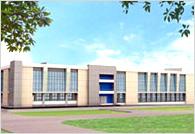
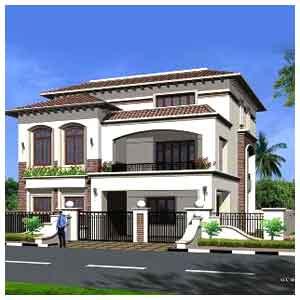
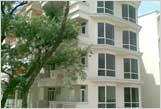
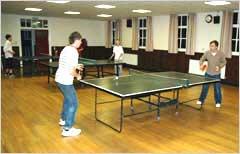
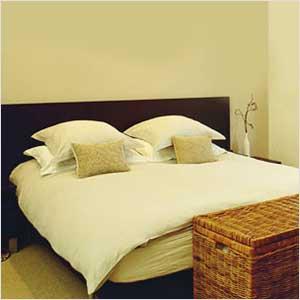
NH 24 Highway, Ghaziabad
33.69 Lac-41.47 Lac
2.0, 3.0 RK / 2.0, 3.0 BHK Individual Houses
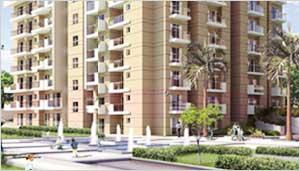
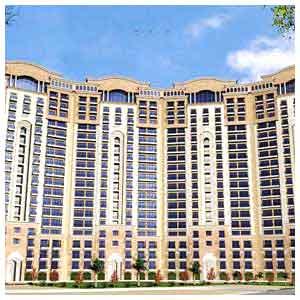
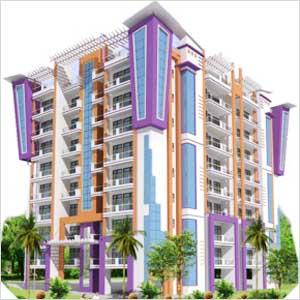
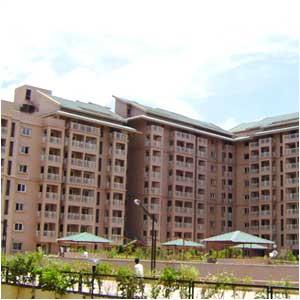
Similar Searches
-
Properties for Sale in Kalapatti, Coimbatore
-
Properties for Rent in Kalapatti, Coimbatore
-
Property for sale in Kalapatti, Coimbatore by Budget
Note: Being an Intermediary, the role of RealEstateIndia.Com is limited to provide an online platform that is acting in the capacity of a search engine or advertising agency only, for the Users to showcase their property related information and interact for sale and buying purposes. The Users displaying their properties / projects for sale are solely... Note: Being an Intermediary, the role of RealEstateIndia.Com is limited to provide an online platform that is acting in the capacity of a search engine or advertising agency only, for the Users to showcase their property related information and interact for sale and buying purposes. The Users displaying their properties / projects for sale are solely responsible for the posted contents including the RERA compliance. The Users would be responsible for all necessary verifications prior to any transaction(s). We do not guarantee, control, be party in manner to any of the Users and shall neither be responsible nor liable for any disputes / damages / disagreements arising from any transactions read more
-
Property for Sale
- Real estate in Delhi
- Real estate in Mumbai
- Real estate in Gurgaon
- Real estate in Bangalore
- Real estate in Pune
- Real estate in Noida
- Real estate in Lucknow
- Real estate in Ghaziabad
- Real estate in Navi Mumbai
- Real estate in Greater Noida
- Real estate in Chennai
- Real estate in Thane
- Real estate in Ahmedabad
- Real estate in Jaipur
- Real estate in Hyderabad
-
Flats for Sale
-
Flats for Rent
- Flats for Rent in Delhi
- Flats for Rent in Mumbai
- Flats for Rent in Gurgaon
- Flats for Rent in Bangalore
- Flats for Rent in Pune
- Flats for Rent in Noida
- Flats for Rent in Lucknow
- Flats for Rent in Ghaziabad
- Flats for Rent in Navi Mumbai
- Flats for Rent in Greater Noida
- Flats for Rent in Chennai
- Flats for Rent in Thane
- Flats for Rent in Ahmedabad
- Flats for Rent in Jaipur
- Flats for Rent in Hyderabad
-
New Projects
- New Projects in Delhi
- New Projects in Mumbai
- New Projects in Gurgaon
- New Projects in Bangalore
- New Projects in Pune
- New Projects in Noida
- New Projects in Lucknow
- New Projects in Ghaziabad
- New Projects in Navi Mumbai
- New Projects in Greater Noida
- New Projects in Chennai
- New Projects in Thane
- New Projects in Ahmedabad
- New Projects in Jaipur
- New Projects in Hyderabad
-
