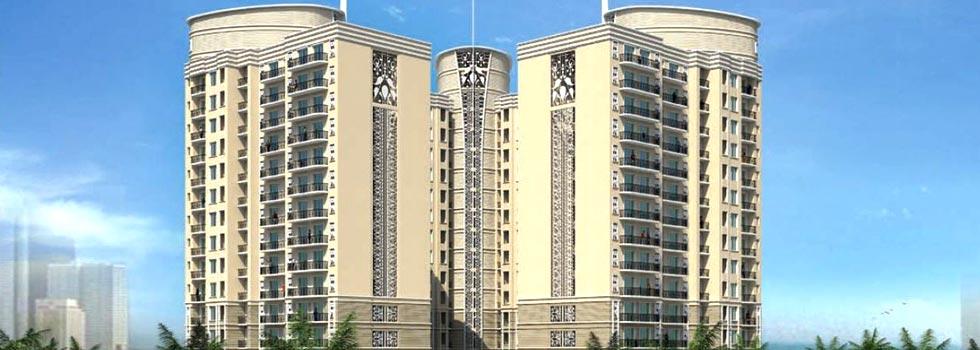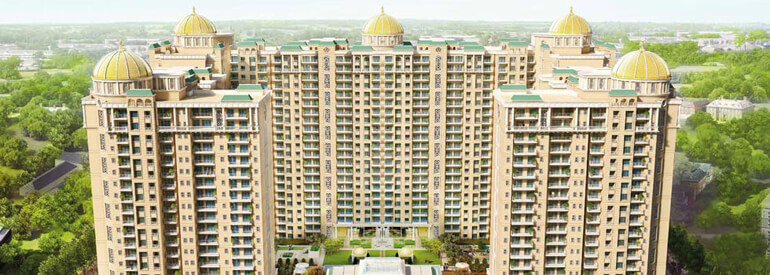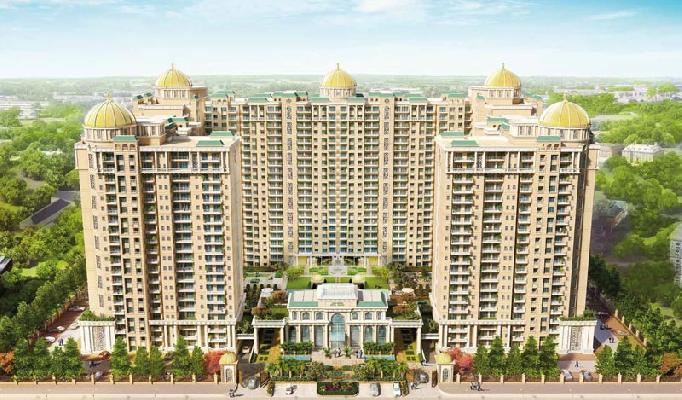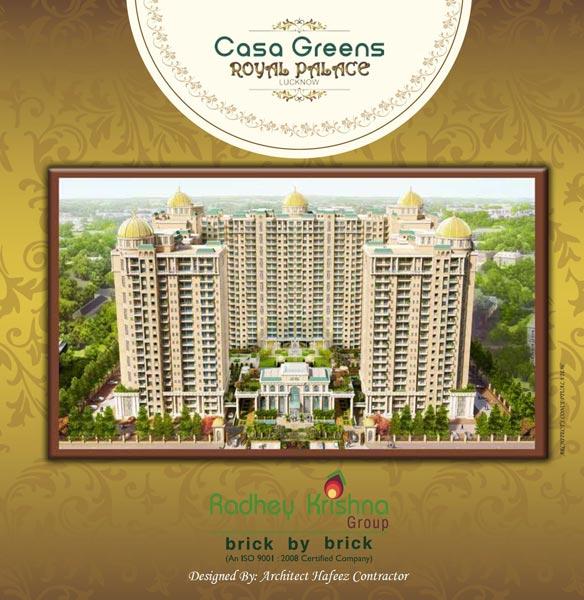-


-
-
 Lucknow
Lucknow
-
Search from Over 2500 Cities - All India
POPULAR CITIES
- New Delhi
- Mumbai
- Gurgaon
- Noida
- Bangalore
- Ahmedabad
- Navi Mumbai
- Kolkata
- Chennai
- Pune
- Greater Noida
- Thane
OTHER CITIES
- Agra
- Bhiwadi
- Bhubaneswar
- Bhopal
- Chandigarh
- Coimbatore
- Dehradun
- Faridabad
- Ghaziabad
- Haridwar
- Hyderabad
- Indore
- Jaipur
- Kochi
- Lucknow
- Ludhiana
- Nashik
- Nagpur
- Surat
- Vadodara
- Buy

-
Browse Properties for sale in Lucknow
-
- Rent

-
Browse Rental Properties in Lucknow
-
- Projects

-
Popular Localites for Real Estate Projects in Lucknow
-
- Agents

-
Popular Localities for Real Estate Agents in Lucknow
-
- Services

-
Real Estate Services in Lucknow
-
- Post Property Free
-

-
Contact Us
Request a Call BackTo share your queries. Click here!
-
-
 Sign In
Sign In
Join FreeMy RealEstateIndia
-
- Home
- Residential Projects in Lucknow
- Residential Projects in Vrindavan Yojna Lucknow
- Casa Greens Royal Palace in Vrindavan Yojna Lucknow

Casa Greens Royal Palace
Vrindavan Yojna, Lucknow
Casa Greens Royal Palace Flats / Apartments-

Property Type
Flats / Apartments
-

Configuration
2, 4 BHK
-

Area of Flats / Apartments
1099 - 1899 Sq.ft.
-

Possession Status
Ongoing Projects
RERA STATUS Not Available Website: http://www.up-rera.in/index
Disclaimer
All the information displayed is as posted by the User and displayed on the website for informational purposes only. RealEstateIndia makes no representations and warranties of any kind, whether expressed or implied, for the Services and in relation to the accuracy or quality of any information transmitted or obtained at RealEstateIndia.com. You are hereby strongly advised to verify all information including visiting the relevant RERA website before taking any decision based on the contents displayed on the website.
...Read More Read LessUnit Configuration
Unit Type Area Price (in ) 2 BHK 1099 Sq.ft. (Built Up) Call for Price4 BHK 1899 Sq.ft. (Built Up) Call for PriceAbout Casa Greens Royal Palace
Casa Greens Royal Palace is situated at Lucknow’s most sought after location ‘Vrindavan Yojna’ crafted by Renowned Architect Hafeez Contractor, Royal Palace design replicate the city’s heritag ...read more
About Casa Greens Royal Palace
Casa Greens Royal Palace is situated at Lucknow’s most sought after location ‘Vrindavan Yojna’ crafted by Renowned Architect Hafeez Contractor, Royal Palace design replicate the city’s heritage to its core. Royal Palace conspires to captivate you with the traditions of Indian history and modern technology. Not just the exterior but the interior displays artistry to its perfection.
Live The Modern Day Regal LifeEquipped with all modern facilities, the Royal Clubhouse is a luxurious treat. Spend your day indulging in endless choices. Let your heart and soul relax in beauty of tranquility. Relish the exclusive facilities like elevated swimming pool, billiards, pool, table tennis, business lounge, gymnasium, indoor sports and other facilities. Bond with your friends and family like never before.
Experience The Royal TreatmentAs you walk in the beautiful porch, be prepared to be amazed by luxurious double height tower entrance lobby. Featuring contemporary-styled business lounge adds vibrancy in your mundane life. The lobby adjoining the Mughal-themed garden soothes your mood every time you walk through it. Savor the liveliness and enjoyment As we present the best to you effortlessly.
Breath of Freshness At Every StepGraced with a landscape mughal style garden, the expanse of the adjoining park induces pollution-free green environment. Walk on the moist green garden. Experience the fresh air around you. Let your heart be at peace with serenity. With the vibrancy energize yourself. Especially crafted thematic garden based on climate that is summer and winter. Dedicated area in garden aesthetically designed for senior citizens and young generation considering their needs and specially designed kids play area.
ConsultantCasa Greens Royal Palace is designed to be a living masterpiece in the ancient yet modern city of Lucknow. The mastermind behind this project made sure that the infrastructure synced with the lifestyle of the inhabitants such that their existence would breathe luxury. A symbol of elegance and fine artistry, Casa Greens Royal Palace is set to reveal an extravagance never seen before.
Specifications
Specifications Structure Earthquake Resistant, R.C.C Frame Structure as per ISI codes Flooring Living/ Dining - Vitrified Tiles Master Bed Room - Laminated Wooden Flooring Bed ...read more
Specifications
Structure- Earthquake Resistant, R.C.C Frame Structure as per ISI codes
Flooring- Living/ Dining - Vitrified Tiles
- Master Bed Room - Laminated Wooden Flooring
- Bed Room - Vitrified Tiles
- Toilet - Anti Skid Tiles
- Kitchen - Vitrified Tiles
- Balcony - Anti Skid Tiles
Wall & Ceiling Finish- Internal Wall - Oil Bound Distemper Paint
- External Wall - Texture Paint
- Toilet - Glazed Ceramic Tiles upto 7ft.
- Kitchen - Ceramic Tiles 2ft Above Counter
Counter- Kitchen - Granite Stone
- Toilet - Granite Stone
Doors & Windows- Door Frames - Seasoned Hardwood
- Door Shutters - Skin Moulded
- Entrance Door - - Wood Paneled
- Windows - Powder coated Aluminum/UPVC Frames & Shutters
Common Areas- Corridor & Lift Lobby - Vitrified Flooring
- Washable Texture/OBD paint in Internal Walls
- Entrance Lobby - Marble/ Granite/ Vitrified Tiles Flooring
Amenities
Features Lush Green Area Energy efficient flats 100% Power backup Dedicated parking Yoga & Meditation atrium Ultra Modern Club, Gym, Health Club Grocery shop Well ventilated apartments Saun ...read more
Features
- Lush Green Area
- Energy efficient flats
- 100% Power backup
- Dedicated parking
- Yoga & Meditation atrium
- Ultra Modern Club, Gym, Health Club
- Grocery shop
- Well ventilated apartments
- Sauna Steam, SPA & Salon
- 24*7 multilevel security through CCTV surveillance
- Modern water bodies
- Swimming pool above ground level
- High-tech club
- Mughal-style landscape Garden
- Tennis court & table tennis
- Billiards / pool table
- Kids play ground, play school, splash pool & badminton court etc.
Image Gallery of this Project
Location Map of Casa Greens Royal Palace
About Radhey Krishna Techno Builders
We are basically dealing with all kinds of properties such as Residential, Commercial, Industrial and Agricultural.B - 49, Sector 63, Noida, Sector 63, Noida, Uttar Pradesh
Other Projects of this Builder
 Casa Greens Exotica
Casa Greens ExoticaFrequently asked questions
-
Where is Radhey Krishna Techno Builders Located?
Radhey Krishna Techno Builders is located in Vrindavan Yojna, Lucknow.
-
What type of property can I find in Radhey Krishna Techno Builders?
You can easily find 2 BHK, 4 BHK apartments in Radhey Krishna Techno Builders.
-
What is the size of 2 BHK apartment in Radhey Krishna Techno Builders?
The approximate size of a 2 BHK apartment here is 1099 Sq.ft.
-
What is the size of 4 BHK apartment in Radhey Krishna Techno Builders?
The approximate size of a 4 BHK apartment here is 1899 Sq.ft.
Casa Greens Royal Palace Get Best Offer on this Project
Similar Projects










Similar Searches
-
Properties for Sale in Vrindavan Yojna, Lucknow
-
Properties for Rent in Vrindavan Yojna, Lucknow
-
Property for sale in Vrindavan Yojna, Lucknow by Budget
Note: Being an Intermediary, the role of RealEstateIndia.Com is limited to provide an online platform that is acting in the capacity of a search engine or advertising agency only, for the Users to showcase their property related information and interact for sale and buying purposes. The Users displaying their properties / projects for sale are solely... Note: Being an Intermediary, the role of RealEstateIndia.Com is limited to provide an online platform that is acting in the capacity of a search engine or advertising agency only, for the Users to showcase their property related information and interact for sale and buying purposes. The Users displaying their properties / projects for sale are solely responsible for the posted contents including the RERA compliance. The Users would be responsible for all necessary verifications prior to any transaction(s). We do not guarantee, control, be party in manner to any of the Users and shall neither be responsible nor liable for any disputes / damages / disagreements arising from any transactions read more
-
Property for Sale
- Real estate in Delhi
- Real estate in Mumbai
- Real estate in Gurgaon
- Real estate in Bangalore
- Real estate in Pune
- Real estate in Noida
- Real estate in Lucknow
- Real estate in Ghaziabad
- Real estate in Navi Mumbai
- Real estate in Greater Noida
- Real estate in Chennai
- Real estate in Thane
- Real estate in Ahmedabad
- Real estate in Jaipur
- Real estate in Hyderabad
-
Flats for Sale
-
Flats for Rent
- Flats for Rent in Delhi
- Flats for Rent in Mumbai
- Flats for Rent in Gurgaon
- Flats for Rent in Bangalore
- Flats for Rent in Pune
- Flats for Rent in Noida
- Flats for Rent in Lucknow
- Flats for Rent in Ghaziabad
- Flats for Rent in Navi Mumbai
- Flats for Rent in Greater Noida
- Flats for Rent in Chennai
- Flats for Rent in Thane
- Flats for Rent in Ahmedabad
- Flats for Rent in Jaipur
- Flats for Rent in Hyderabad
-
New Projects
- New Projects in Delhi
- New Projects in Mumbai
- New Projects in Gurgaon
- New Projects in Bangalore
- New Projects in Pune
- New Projects in Noida
- New Projects in Lucknow
- New Projects in Ghaziabad
- New Projects in Navi Mumbai
- New Projects in Greater Noida
- New Projects in Chennai
- New Projects in Thane
- New Projects in Ahmedabad
- New Projects in Jaipur
- New Projects in Hyderabad
-













