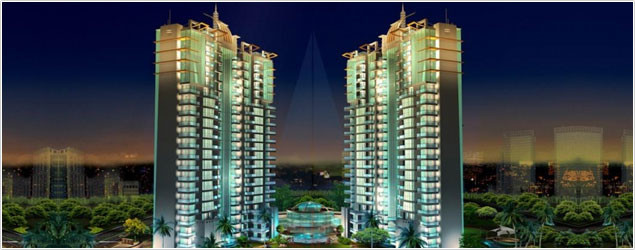-


-
-
 Noida
Noida
-
Search from Over 2500 Cities - All India
POPULAR CITIES
- New Delhi
- Mumbai
- Gurgaon
- Noida
- Bangalore
- Ahmedabad
- Navi Mumbai
- Kolkata
- Chennai
- Pune
- Greater Noida
- Thane
OTHER CITIES
- Agra
- Bhiwadi
- Bhubaneswar
- Bhopal
- Chandigarh
- Coimbatore
- Dehradun
- Faridabad
- Ghaziabad
- Haridwar
- Hyderabad
- Indore
- Jaipur
- Kochi
- Lucknow
- Ludhiana
- Nashik
- Nagpur
- Surat
- Vadodara
- Buy

-
Browse Properties for sale in Noida
-
- Rent

-
Browse Rental Properties in Noida
-
- Projects

-
Popular Localites for Real Estate Projects in Noida
-
- Agents

-
Popular Localities for Real Estate Agents in Noida
-
- Services

-
Real Estate Services in Noida
-
- Post Property Free
-

-
Contact Us
Request a Call BackTo share your queries. Click here!
-
-
 Sign In
Sign In
Join FreeMy RealEstateIndia
-
- Home
- Residential Projects in Noida
- Residential Projects in Sector 74 Noida
- Cape Town in Sector 74 Noida

Cape Town
Sector 74 Noida
74.40 Lac Onwards Flats / ApartmentsCape Town 74.40 Lac (Onwards) Flats / Apartments-

Property Type
Flats / Apartments
-

Configuration
2, 3, 4 BHK
-

Area of Flats / Apartments
930 - 2385 Sq.ft.
-

Pricing
74.40 Lac - 1.91 Cr.
-

Possession Status
Ongoing Projects
RERA STATUS Not Available Website: http://www.up-rera.in/index
Disclaimer
All the information displayed is as posted by the User and displayed on the website for informational purposes only. RealEstateIndia makes no representations and warranties of any kind, whether expressed or implied, for the Services and in relation to the accuracy or quality of any information transmitted or obtained at RealEstateIndia.com. You are hereby strongly advised to verify all information including visiting the relevant RERA website before taking any decision based on the contents displayed on the website.
...Read More Read LessSellers you may contact for more details
Properties in Cape Town
- Buy
- Rent
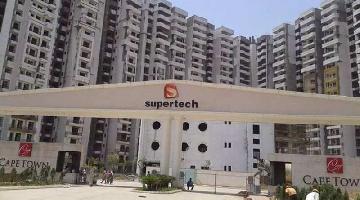 Resource RealtyContact
Resource RealtyContactSector 74, Noida
 Helios DevelopersContact
Helios DevelopersContactSector 74, Noida
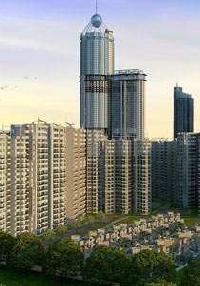 Square And Yard Real EstateContact
Square And Yard Real EstateContactSector 74, Noida
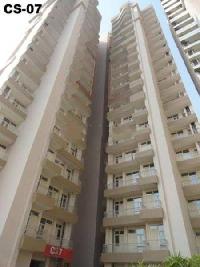 Avadesh Property BuilderContact
Avadesh Property BuilderContactSector 74, Noida
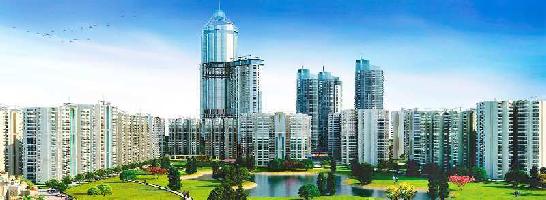 Siberia EstatesContact
Siberia EstatesContactSector 74, Noida
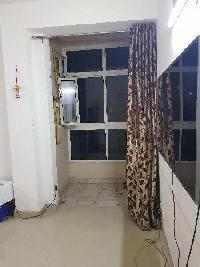 abhinav jainContact
abhinav jainContactSector 74, Noida
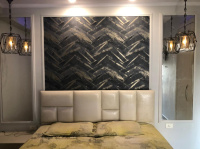 Krishna PropertiesContact
Krishna PropertiesContactSector 74, Noida, Uttar Pradesh
Unit Configuration
View More View LessUnit Type Area Price (in ) 2 BHK 930 Sq.ft. (Built Up) 74.40 Lac3 BHK 1295 Sq.ft. (Built Up) 1.04 Cr.4 BHK 2385 Sq.ft. (Built Up) 1.91 Cr.
About Cape Town
Supertech introducing quality into every aspect of the Company ranging from Process, Human Resource, Technology and Services to create an all-encompassing quality culture. With Quality Consciousness a ...read more
About Cape Town
Supertech introducing quality into every aspect of the Company ranging from Process, Human Resource, Technology and Services to create an all-encompassing quality culture. With Quality Consciousness and quest for continuous upgradation for ultra modern life-style and luxurious living standard.
Our clients’ interests are paramount priority for us. We want all our clients' investment to be safe & profitable.
A world-class leisure and residential community spread out over approx 50 sprawling acres
Capetown has been envisioned as a complete, self-contained campus area built around the best of facilities where every home is designed to the most demanding standards.
8 Variants of Well planned (2,3,4 bedroom) apartments and penthouse towers, Luxury Villas spread over a green area, Cape town from Supertech is one of the best housing developments in the city.
Cape town will comprise of upscale, well appointed apartments with modern conveniences such as a clubhouse, jogging track, swimming pool and more.
Specifications
Living Room Floor : Vitrified Tiles External Door and Window : Powder Coated Aluminium with Double Rebate Fixture and Fitting : Sheet and Switches Walls : Oil Bound Distemper Internal Door : Flush Sh ...read more
Living Room
- Floor : Vitrified Tiles
- External Door and Window : Powder Coated Aluminium with Double Rebate
- Fixture and Fitting : Sheet and Switches
- Walls : Oil Bound Distemper
- Internal Door : Flush Shutter with Wooden Frame
- Ceilings : Oil Bound Distemper
Dinning
- Floor : Vitrified Tiles
- External Door and Window : Powder Coated Aluminium with Double Rebate
- Fixture and Fitting : Sheet and Switches
- Walls : Oil Bound Distemper
- Internal Door : Flush Shutter with Wooden Frame
- Ceilings : Oil Bound Distemper
Bedroom
- Floor : Vitrified Tiles
- External Door and Window : Powder Coated Aluminium with Double Rebate
- Fixture and Fitting : Sheet and Switches
- Walls : Oil Bound Distemper
- Internal Door : Flush Shutter with Wooden Frame
- Ceilings : Oil Bound Distemper
Master Bedroom
- Floor : Vitrified Tiles
- External Door and Window : Powder Coated Aluminium with Double Rebate
- Fixture and Fitting : Sheet and Switches
- Walls : Oil Bound Distemper
- Internal Door : Flush Shutter with Wooden Frame
- Ceilings : Oil Bound Distemper
Dressing Room
- Floor : Vitrified Tiles
- External Door and Window : Powder Coated Aluminium with Double Rebate
- Fixture and Fitting : Sheet and Switches
- Walls : Oil Bound Distemper
- Internal Door : Flush Shutter with Wooden Frame
- Ceilings : Oil Bound Distemper
Servant Room
- Floor : Vitrified Tiles
- External Door and Window : Powder Coated Aluminium with Double Rebate
- Fixture and Fitting : Sheet and Switches
- Walls : Oil Bound Distemper
- Internal Door : Flush Shutter with Wooden Frame
- Ceilings : Oil Bound Distemper
Kitchen
- Floor : Vitrified Tiles
- External Door and Window : Powder Coated Aluminium with Double Rebate
- Fixture and Fitting : Sheet and Switches
- Walls : Ceramic Tiles of 2' height from the platform
- Fittings : Stainless Steel Sink with C.P. Fitting, Full modular Kitchen with RO System
- Internal Door : Open
- Ceilings : Oil Bound Distemper
Toilet
- Floor : Ceramic Tiles
- Electrical Fitting : Sheet and Switches
- Walls : Ceramic Tiles of 7' height
- Fittings : Washbasin WC & C.P. Fittings
- Internal Door : Flush Shutter
- Ceilings : False Ceiling
Balconies
- Floor : Ceramic Tiles
- Fixture and Fitting : Sheet and Switches
- Walls : Oil Bound Distemper
- Ceilings : Permanent Paint Finish
Lift
- Floor : P.V.C Flooring
- Fixture and Fitting : Sheet and Switches
Lobbies/corriders
- Floor : Kota Stone / Vitrified Tiles
- Walls : Oil Bound Distemper
Exterior Finish
- Walls : Texture Paint
- Internal Door : Flush Shutter with Wooden Frame
Others
- Hardware:All doors and windows with metal fittings along with mortice lock on the main door
- Electrical:Cooper wiring and PVC concealed conduit. Provision for adequate light and power points as well as Television and T.V. outlets with modular switches and protective M.C.B.'s
- Water Supply:Underground and overhead water tanks with pumps and 24 hours water supply. Individual R.O plant of standard make in each kitchen.
Amenities
Extensive sports facilities(including basketball, volleyball, badminton, tennis etc.) Swimming pool, Health Club, Medical Centre, Ayurvedic Massage Centre Round the clock customer care Reticulated ga ...read more
- Extensive sports facilities(including basketball, volleyball, badminton, tennis etc.)
- Swimming pool, Health Club, Medical Centre, Ayurvedic Massage Centre
- Round the clock customer care
- Reticulated gas supply to every kitchen
- Shopping complex with in the complex
- Ample parking space
- Well-designed complex with beautiful landscape
- Jogging Track, Gymnasium, Harbal and Medicine Plantation, Massage therapy within the campus.
- A well equipped beauty salon run by professionals to give you the very best.
- A club house with luxury elements that will help you be you when you need the break
What’s Special
- 82% open landscaped area
- 4 sided open vastu friendly Plot
- 100 Acre adjoining city greens
- In-house clubs with exclusive facilities
- 24 hour water & power supply
- Metro Connectivity
Image Gallery of this Project
Location Map of Cape Town
About Supertech Limited
Supertech Group has already converted more than 33 million sq. ft. area of residential and commercial entity into architectural landmarks and more than 36 projects that accommodates nearly 6000 famili ...Read moreAbout Supertech Limited
Supertech Group has already converted more than 33 million sq. ft. area of residential and commercial entity into architectural landmarks and more than 36 projects that accommodates nearly 6000 families. Its various projects viz. Residential & Commercial Townships, Shopping Malls, Hotels and IT Parks have either completed or about to complete. We are inspired by our clients to endeavour the dreams turning into reality. Our commitment to deliver quality with aesthetic design surges ahead with the enterprising vision of creating value through excellence. Our world class architecture shows true modern lifestyle.
C-134B, 2nd floor, Supertech Shoprix Mall, Sector 61, Noida, Uttar Pradesh
Other Projects of this Builder
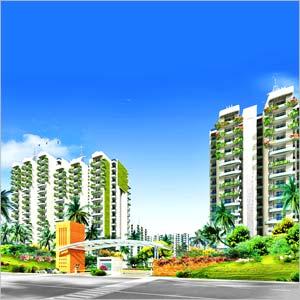 Supertech Ecociti
Supertech Ecociti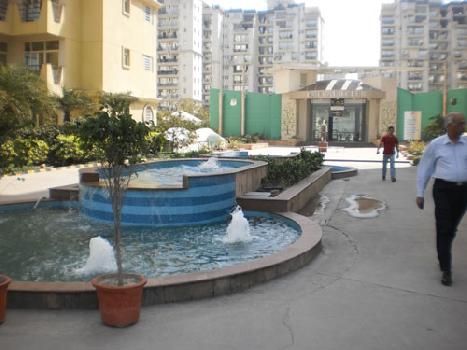 Emerald Court
Emerald Court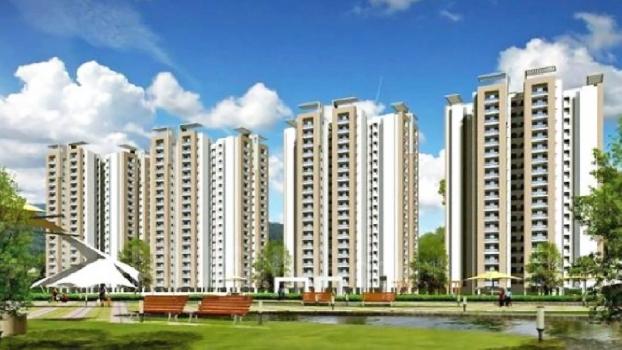 Supertech Renesa
Supertech Renesa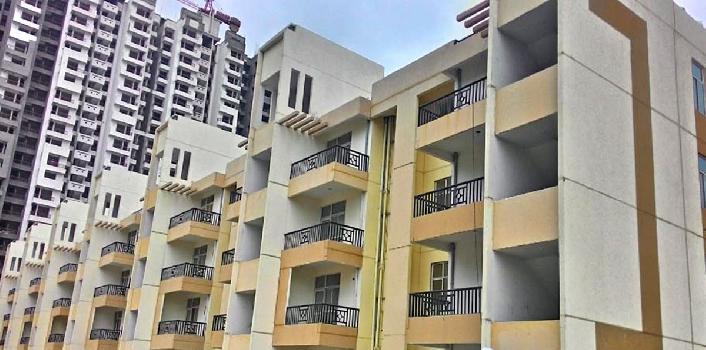 Oxford Square
Oxford Square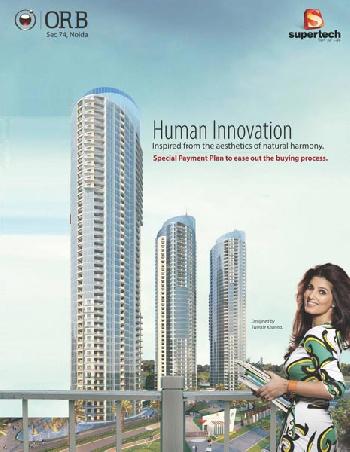 ORB
ORB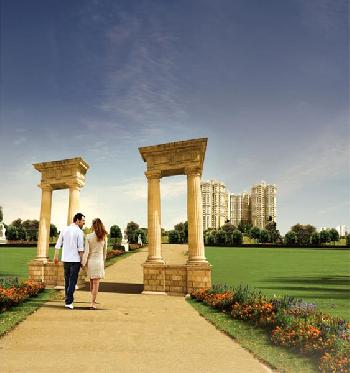 The Romano
The Romano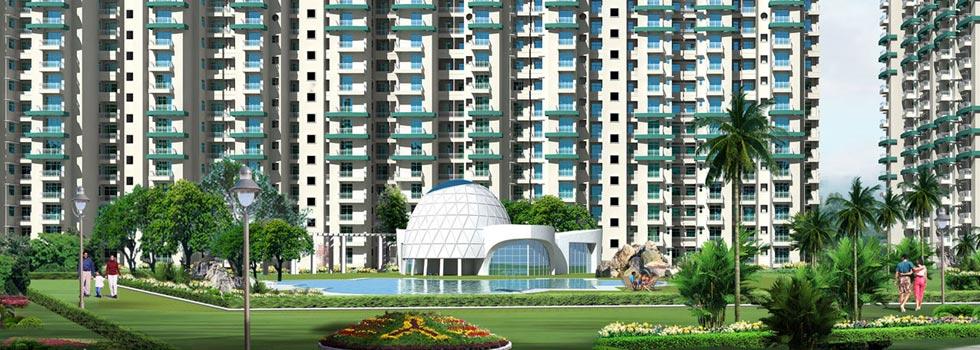 Supertech Eco Village 3
Supertech Eco Village 3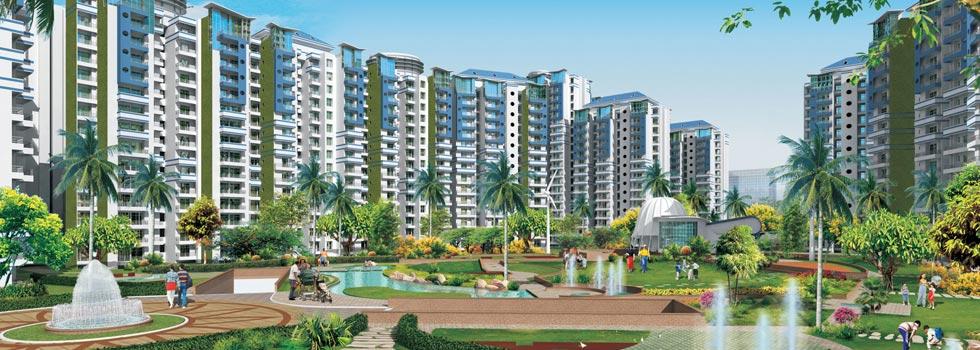 Supertech Emerald Court
Supertech Emerald Court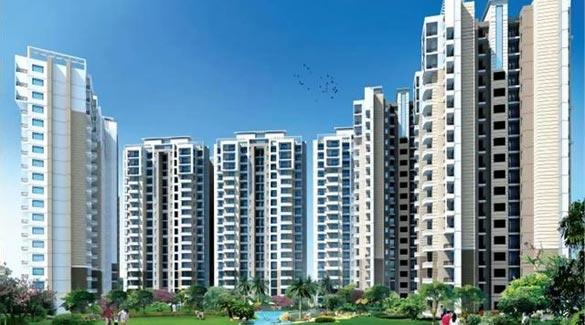 Supertech Eco Village 1
Supertech Eco Village 1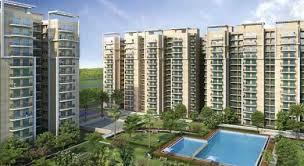 Ecovillage 3
Ecovillage 3Frequently asked questions
-
Where is Supertech Limited Located?
Supertech Limited is located in Sector 74 Noida.
-
What type of property can I find in Supertech Limited?
You can easily find 2 BHK, 3 BHK, 4 BHK apartments in Supertech Limited.
-
What is the size of 2 BHK apartment in Supertech Limited?
The approximate size of a 2 BHK apartment here is 930 Sq.ft.
-
What is the size of 3 BHK apartment in Supertech Limited?
The approximate size of a 3 BHK apartment here is 1295 Sq.ft.
-
What is the size of 4 BHK apartment in Supertech Limited?
The approximate size of a 4 BHK apartment here is 2385 Sq.ft.
-
What is the starting price of an apartment in Supertech Limited?
You can find an apartment in Supertech Limited at a starting price of 74.40 Lac.
Cape Town Get Best Offer on this Project
Similar Projects










Similar Searches
-
Properties for Sale in Sector 74 Noida
-
Properties for Rent in Sector 74 Noida
-
Property for sale in Sector 74 Noida by Budget
Note: Being an Intermediary, the role of RealEstateIndia.Com is limited to provide an online platform that is acting in the capacity of a search engine or advertising agency only, for the Users to showcase their property related information and interact for sale and buying purposes. The Users displaying their properties / projects for sale are solely... Note: Being an Intermediary, the role of RealEstateIndia.Com is limited to provide an online platform that is acting in the capacity of a search engine or advertising agency only, for the Users to showcase their property related information and interact for sale and buying purposes. The Users displaying their properties / projects for sale are solely responsible for the posted contents including the RERA compliance. The Users would be responsible for all necessary verifications prior to any transaction(s). We do not guarantee, control, be party in manner to any of the Users and shall neither be responsible nor liable for any disputes / damages / disagreements arising from any transactions read more
-
Property for Sale
- Real estate in Delhi
- Real estate in Mumbai
- Real estate in Gurgaon
- Real estate in Bangalore
- Real estate in Pune
- Real estate in Noida
- Real estate in Lucknow
- Real estate in Ghaziabad
- Real estate in Navi Mumbai
- Real estate in Greater Noida
- Real estate in Chennai
- Real estate in Thane
- Real estate in Ahmedabad
- Real estate in Jaipur
- Real estate in Hyderabad
-
Flats for Sale
-
Flats for Rent
- Flats for Rent in Delhi
- Flats for Rent in Mumbai
- Flats for Rent in Gurgaon
- Flats for Rent in Bangalore
- Flats for Rent in Pune
- Flats for Rent in Noida
- Flats for Rent in Lucknow
- Flats for Rent in Ghaziabad
- Flats for Rent in Navi Mumbai
- Flats for Rent in Greater Noida
- Flats for Rent in Chennai
- Flats for Rent in Thane
- Flats for Rent in Ahmedabad
- Flats for Rent in Jaipur
- Flats for Rent in Hyderabad
-
New Projects
- New Projects in Delhi
- New Projects in Mumbai
- New Projects in Gurgaon
- New Projects in Bangalore
- New Projects in Pune
- New Projects in Noida
- New Projects in Lucknow
- New Projects in Ghaziabad
- New Projects in Navi Mumbai
- New Projects in Greater Noida
- New Projects in Chennai
- New Projects in Thane
- New Projects in Ahmedabad
- New Projects in Jaipur
- New Projects in Hyderabad
-
