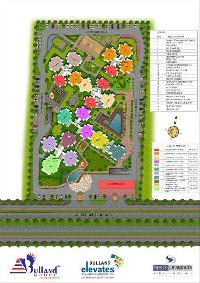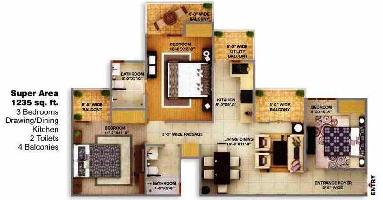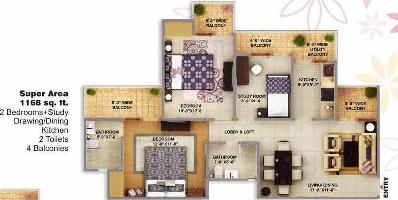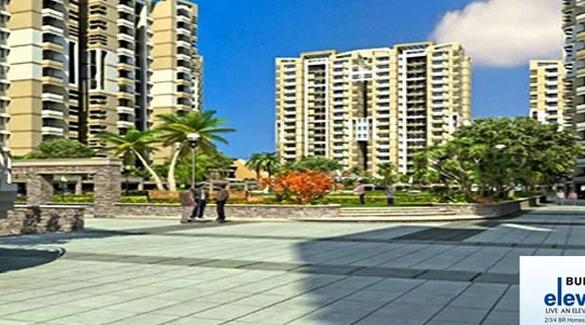-


-
-
 Greater Noida
Greater Noida
-
Search from Over 2500 Cities - All India
POPULAR CITIES
- New Delhi
- Mumbai
- Gurgaon
- Noida
- Bangalore
- Ahmedabad
- Navi Mumbai
- Kolkata
- Chennai
- Pune
- Greater Noida
- Thane
OTHER CITIES
- Agra
- Bhiwadi
- Bhubaneswar
- Bhopal
- Chandigarh
- Coimbatore
- Dehradun
- Faridabad
- Ghaziabad
- Haridwar
- Hyderabad
- Indore
- Jaipur
- Kochi
- Lucknow
- Ludhiana
- Nashik
- Nagpur
- Surat
- Vadodara
- Buy

-
Browse Properties for sale in Greater Noida
- 8K+ Flats
- 3K+ Residential Plots
- 1K+ Builder Floors
- 982+ House
- 933+ Office Space
- 932+ Commercial Shops
- 385+ Commercial Land
- 207+ Villa
- 133+ Industrial Land
- 122+ Agricultural Land
- 119+ Factory
- 115+ Farm House
- 110+ Studio Apartments
- 73+ Showrooms
- 36+ Business Center
- 26+ Hotels
- 16+ Penthouse
- 12+ Guest House
- 11+ Warehouse
-
- Rent

- Projects

-
Popular Localites for Real Estate Projects in Greater Noida
-
- Agents

-
Popular Localities for Real Estate Agents in Greater Noida
-
- Services

-
Real Estate Services in Greater Noida
-
- Post Property Free
-

-
Contact Us
Request a Call BackTo share your queries. Click here!
-
-
 Sign In
Sign In
Join FreeMy RealEstateIndia
-
- Home
- Residential Projects in Greater Noida
- Residential Projects in Sector 16C Greater Noida West
- Bulland Elevates in Sector 16C Greater Noida West
Bulland Elevates
Sector 16C Greater Noida West
31 Lac Onwards Flats / ApartmentsBulland Elevates 31 Lac (Onwards) Flats / Apartments-

Property Type
Flats / Apartments
-

Configuration
2, 3, 4 BHK
-

Area of Flats / Apartments
995 - 2150 Sq.ft.
-

Pricing
31 - 62 Lac
-

Possession Status
Ongoing Projects
RERA STATUSDisclaimer
All the information displayed is as posted by the User and displayed on the website for informational purposes only. RealEstateIndia makes no representations and warranties of any kind, whether expressed or implied, for the Services and in relation to the accuracy or quality of any information transmitted or obtained at RealEstateIndia.com. You are hereby strongly advised to verify all information including visiting the relevant RERA website before taking any decision based on the contents displayed on the website.
...Read More Read LessProperties in Bulland Elevates
- Buy
- Rent
 Pari Infratech Pvt Ltd.Contact
Pari Infratech Pvt Ltd.ContactSector 16C, Greater Noida
 Aarvanss Infrastructure Pvt. Ltd.Contact
Aarvanss Infrastructure Pvt. Ltd.ContactSector 16C, Greater Noida
 Aarvanss Infrastructure Pvt. Ltd.Contact
Aarvanss Infrastructure Pvt. Ltd.ContactSector 16C, Greater Noida
Sorry!!!Presently No property available for RENT in Bulland Elevates
We will notify you when similar property is available for RENT.Yes Inform Me
Unit Configuration
View More View LessUnit Type Area Price (in ) 2 BHK+2T 995 Sq.ft. (Built Up) 31 Lac2 BHK+2T 1225 Sq.ft. (Built Up) 35 Lac3 BHK+2T 1295 Sq.ft. (Built Up) 37 Lac3 BHK+2T 1370 Sq.ft. (Built Up) 39 Lac3 BHK+3T 1380 Sq.ft. (Built Up) 40 Lac3 BHK+2T 1445 Sq.ft. (Built Up) 41 Lac3 BHK+3T 1515 Sq.ft. (Built Up) 43 Lac3 BHK+3T 1630 Sq.ft. (Built Up) 47 Lac3 BHK+3T 1670 Sq.ft. (Built Up) 57 Lac4 BHK+4T 1975 Sq.ft. (Built Up) 57 Lac4 BHK+4T 2150 Sq.ft. (Built Up) 62 Lac
About Bulland Elevates
Welcome to Bulland Elevates, a true pinnacle of luxury forged in the heart of Noida Extension Sector 16C, GNIDA. If you share a taste for luxury and comfort then this is the place to be. These apartme ...read more
About Bulland Elevates
Welcome to Bulland Elevates, a true pinnacle of luxury forged in the heart of Noida Extension Sector 16C, GNIDA. If you share a taste for luxury and comfort then this is the place to be. These apartments are as exclusive as it gets because there are some things that are made only once and we at Bulland Group believe in the power of exclusivity.
These homes offer to you a lifestyle defined by opulence and bring to you the finest amenities that the world has to offer. There are some things that money cannot buy and we believe in providing you with those apart from the best that money can buy. Homes encrusted with the best there is and concierge services to add to the lifestyle you always wanted.
Here is a list of features and specifications of Bulland Elevates.- Superbly crafted homes 2/3/4 BHK available
- Top grade Security protocols
- Elaborate and well finished interiors and exteriors
- Earthquake resistant constructions
- Top grade lifestyle facilities
- A well structured payment plan
- Spacious and well planned houses
- Close proximity to important amenities
- Swimming pools, Public areas and other amenities to help rekindle your connection with life
- Spacious and well placed parking lots for added convenience
- World-class amenities to make it worth more than every penny you spend.
There is more to life here at Bulland elevates so come and experience the best there is. We give you a chance to make a life that you have always wanted and enjoy it in the best possible manner.
Specifications
Structure: Earthquake resistant R.C.C. framed structure & non- load bearing brick walls. Flooring: Drawing / Dining / Kitchen / Bedroom to have vitrified tiles, Wooden Laminated F ...read more
Structure:
- Earthquake resistant R.C.C. framed structure & non- load bearing brick walls.
Flooring:
- Drawing / Dining / Kitchen / Bedroom to have vitrified tiles, Wooden Laminated Flooring in Master Bedroom. Ceramic
- tiles in Toilets & balconies.
Doors & Windows:
- All External door and window frames in powder coated aluminium glazing. All internal and main entrance door frames in
- wood with skin moulded main door and all internal rooms with flush door duly painted.
Hardware:
- All doors & windows with metal fitting, with mortice's locks on doors.
Kitchen:
- Granite working Platform with 2 ft. high glazed ceramic tiles above it with Stainless steel sink. With individual R.O. unit
- for drinking water.
Toilets:
- Ceramic floor tiles, provision for hot & cold water system, glazed ceramic tiles in pleasing colours on walls up to door l
- evel. European W.C.’s, washbasins & cisterns in white shade of standard make.
Internal finish:
- All Internal walls Plastered & Painted in off White Shades of oil bond distemper (Ceilings white). Decorative Plaster of
- Paris cornices in Drawing / Dinning Room & Bedrooms.
Electrical:
- All Copper wiring in P.V.C. Concealed conduit. Provision for adequate Light & power points as well as Telephone & T.V.
- outlets with protective M.C.B's.
Intercom :
- Provision for Intercom Facility in all the flats connected with security room and administration office.
Swimming pool :
- Common pool for kids and adults.
Amenities
-

Club House
-

Gymnasium
-

Lift
-

Maintenance Staff
-

Power Backup
-

Park
Location Map of Bulland Elevates
About Bulland Group
We are basically dealing with Residential Property & Commercial Property.Bulland Heights, Plot No. 26, Sector -1, Crossings Republik, NH 24 Highway, Ghaziabad, Uttar PradeshFrequently asked questions
-
Where is Bulland Group Located?
Bulland Group is located in Sector 16C Greater Noida West.
-
What type of property can I find in Bulland Group?
You can easily find 2 BHK, 3 BHK, 4 BHK apartments in Bulland Group.
-
What is the size of 2 BHK apartment in Bulland Group?
The approximate size of a 2 BHK apartment here are 995 Sq.ft., 1225 Sq.ft.
-
What is the size of 3 BHK apartment in Bulland Group?
The approximate size of a 3 BHK apartment here are 1295 Sq.ft., 1370 Sq.ft., 1380 Sq.ft., 1445 Sq.ft., 1515 Sq.ft., 1630 Sq.ft., 1670 Sq.ft.
-
What is the size of 4 BHK apartment in Bulland Group?
The approximate size of a 4 BHK apartment here are 1975 Sq.ft., 2150 Sq.ft.
-
What is the starting price of an apartment in Bulland Group?
You can find an apartment in Bulland Group at a starting price of 31 Lac.
Bulland Elevates Get Best Offer on this Project
Similar Projects










Similar Searches
-
Properties for Sale in Sector 16C Greater Noida West
-
Properties for Rent in Sector 16C Greater Noida West
-
Property for sale in Sector 16C Greater Noida West by Budget
Note: Being an Intermediary, the role of RealEstateIndia.Com is limited to provide an online platform that is acting in the capacity of a search engine or advertising agency only, for the Users to showcase their property related information and interact for sale and buying purposes. The Users displaying their properties / projects for sale are solely... Note: Being an Intermediary, the role of RealEstateIndia.Com is limited to provide an online platform that is acting in the capacity of a search engine or advertising agency only, for the Users to showcase their property related information and interact for sale and buying purposes. The Users displaying their properties / projects for sale are solely responsible for the posted contents including the RERA compliance. The Users would be responsible for all necessary verifications prior to any transaction(s). We do not guarantee, control, be party in manner to any of the Users and shall neither be responsible nor liable for any disputes / damages / disagreements arising from any transactions read more
-
Property for Sale
- Real estate in Delhi
- Real estate in Mumbai
- Real estate in Gurgaon
- Real estate in Bangalore
- Real estate in Pune
- Real estate in Noida
- Real estate in Lucknow
- Real estate in Ghaziabad
- Real estate in Navi Mumbai
- Real estate in Greater Noida
- Real estate in Chennai
- Real estate in Thane
- Real estate in Ahmedabad
- Real estate in Jaipur
- Real estate in Hyderabad
-
Flats for Sale
-
Flats for Rent
- Flats for Rent in Delhi
- Flats for Rent in Mumbai
- Flats for Rent in Gurgaon
- Flats for Rent in Bangalore
- Flats for Rent in Pune
- Flats for Rent in Noida
- Flats for Rent in Lucknow
- Flats for Rent in Ghaziabad
- Flats for Rent in Navi Mumbai
- Flats for Rent in Greater Noida
- Flats for Rent in Chennai
- Flats for Rent in Thane
- Flats for Rent in Ahmedabad
- Flats for Rent in Jaipur
- Flats for Rent in Hyderabad
-
New Projects
- New Projects in Delhi
- New Projects in Mumbai
- New Projects in Gurgaon
- New Projects in Bangalore
- New Projects in Pune
- New Projects in Noida
- New Projects in Lucknow
- New Projects in Ghaziabad
- New Projects in Navi Mumbai
- New Projects in Greater Noida
- New Projects in Chennai
- New Projects in Thane
- New Projects in Ahmedabad
- New Projects in Jaipur
- New Projects in Hyderabad
-




