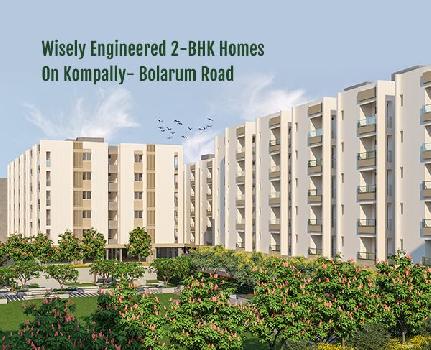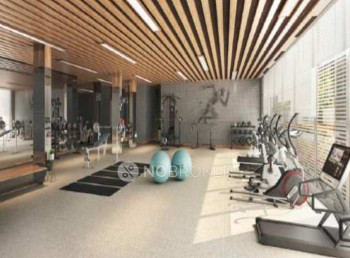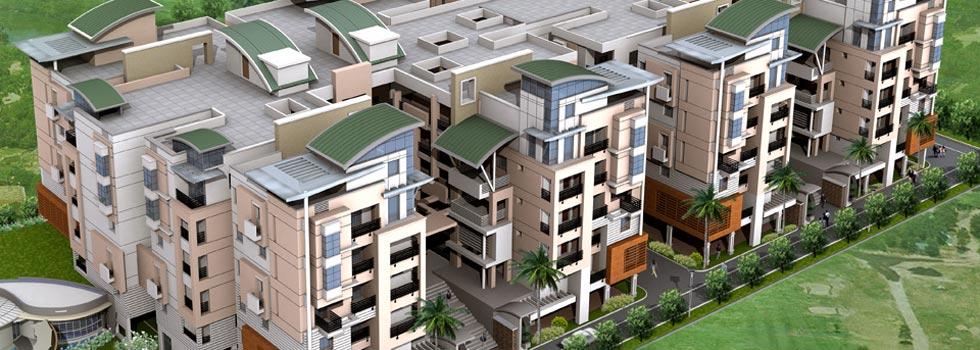-


-
-
 Hyderabad
Hyderabad
-
Search from Over 2500 Cities - All India
POPULAR CITIES
- New Delhi
- Mumbai
- Gurgaon
- Noida
- Bangalore
- Ahmedabad
- Navi Mumbai
- Kolkata
- Chennai
- Pune
- Greater Noida
- Thane
OTHER CITIES
- Agra
- Bhiwadi
- Bhubaneswar
- Bhopal
- Chandigarh
- Coimbatore
- Dehradun
- Faridabad
- Ghaziabad
- Haridwar
- Hyderabad
- Indore
- Jaipur
- Kochi
- Lucknow
- Ludhiana
- Nashik
- Nagpur
- Surat
- Vadodara
- Buy

-
Browse Properties for sale in Hyderabad
-
- Rent

-
Browse Rental Properties in Hyderabad
-
- Projects

-
Popular Localites for Real Estate Projects in Hyderabad
-
- Agents

-
Popular Localities for Real Estate Agents in Hyderabad
-
- Services

-
Real Estate Services in Hyderabad
-
- Post Property Free
-

-
Contact Us
Request a Call BackTo share your queries. Click here!
-
-
 Sign In
Sign In
Join FreeMy RealEstateIndia
-
- Home
- Residential Projects in Hyderabad
- Residential Projects in Tellapur Hyderabad
- Bonsai Homes in Tellapur Hyderabad
Bonsai Homes
Tellapur, Hyderabad
Bonsai Homes Flats / Apartments-

Property Type
Flats / Apartments
-

Configuration
2, 3 BHK
-

Area of Flats / Apartments
1080 - 1605 Sq.ft.
-

Possession Status
Ongoing Projects
RERA STATUS Not Available Website: http://rera.telangana.gov.in/
Disclaimer
All the information displayed is as posted by the User and displayed on the website for informational purposes only. RealEstateIndia makes no representations and warranties of any kind, whether expressed or implied, for the Services and in relation to the accuracy or quality of any information transmitted or obtained at RealEstateIndia.com. You are hereby strongly advised to verify all information including visiting the relevant RERA website before taking any decision based on the contents displayed on the website.
...Read More Read LessUnit Configuration
View More View LessUnit Type Area Price (in ) 2 BHK+2T 1080 Sq.ft. (Built Up) Call for Price3 BHK+3T 1432 Sq.ft. (Built Up) Call for Price3 BHK+3T 1605 Sq.ft. (Built Up) Call for Price
About Bonsai Homes
Bonsai Homes is the perfect choice which is available in wide variety of floor plans starting from 633 sq.ft to 1850 sq.ft. The advantages in terms of location for Bonsai Homes are manifold. Tellapur, ...read more
About Bonsai Homes
Bonsai Homes is the perfect choice which is available in wide variety of floor plans starting from 633 sq.ft to 1850 sq.ft. The advantages in terms of location for Bonsai Homes are manifold. Tellapur, the location of Bonsai Homes is a no-pollution zone which holds a great promise as an upcoming residential area. Bonsai Homes is just a 10-minute drive to the IT Hub. Priced affordably, it is worth every penny spent on your apartment in Bonsai Homes.
Specifications
Structure - RCC framed structure designed to relevant IS CODES & ZONE II compliance.Super Structure - Table moulded clay bricks.Basement Car parking - Cement rendered flooring with grooves Column ...read more
Structure
- RCC framed structure designed to relevant IS CODES & ZONE II compliance.
Super Structure
- Table moulded clay bricks.
Basement Car parking
- Cement rendered flooring with grooves Column crash guards for basement columns.
Doors
Main door : Indian Teak wood frame with threshold & custom designed flush shutter with hardware of reputed make.
Internal doors : Indian Teak wood frame & BIS branded flush shutters with hardware of reputed make.
Toilet doors : Indian Teak wood frame & BIS branded water proofed flush shutter & hardware of reputed make.
Windows & Ventilators : Aluminum frames with float glass.
Flooring
- Vitrified tiles for Living & Dining Vitrified tiles for Bedrooms Anti-skid texture tiles for Kitchen Anti-skid texture tiles for balcony Acid resistant anti-skid ceramic tiles in toilets / wash area Flooring pattern with granite & anti-skid textured tiles for corridor. Granite with flame cut / grooves of staircase.
Wall cladding
Kitchen : Ceramic Tiles dado up to 2’ height above kitchen platform
Toilets : Glazed ceramic tiles dado up to door height.
Utilities / Wash areas : Glazed ceramic tiles dado up to 3’ height.
Painting
External : Exterior emulsion paint in combination with textured finishes and appropriate cladding as per elevation.
Internal : Luppam finish with emulsion paint for walls & ceiling.
Wall cladding
Platform : Granite platform with stainless steel sink with hardware of reputed make.
Toilets : Glazed ceramic tiles dado up to door height.
Utilities / Wash : Provision for washing machine & wet area for washing utensil etc.,
Toilets
- All toilets will consist of wash basin EWC with flush tank Health faucet Hot and cool wall mixer with shower Provision for geysers & exhaust fans in all toilets All fittings are chrome plated.
Electrical
- Concealed wiring Power outlets for A/c in all bedrooms Power outlets for geysers in all toilets. Power plug for cooking range chimney, refrigerator, microwave ovens, mixer / grinders in kitchen. Plug points for TV & audio systems etc., 3-Phase supply for each unit and individual meter board. Miniature Circuit Breakers (MCB) for each distribution boards.
Lifts
- High speed automatic passenger lifts with rescue device with V3F for energy efficiency automatic stop at floor level in case of any failure.
Generator
- 100% DG set backup for common areas and lifts. 1KV DG Power back.
Internet
- Wi-Fi enabled in Club House.Amenities
-

Club House
-

Gymnasium
-

Lift
-

Maintenance Staff
-

Power Backup
-

Park
Location Map of Bonsai Homes
About Bonsai Housing
Bonsai Housing is a real estate development firm based in Hyderabad. We have grown rapidly over the last couple of years to become one of the most respected and successful developers in the region. We ...Read moreAbout Bonsai Housing
Bonsai Housing is a real estate development firm based in Hyderabad. We have grown rapidly over the last couple of years to become one of the most respected and successful developers in the region. We provide a high quality professional service and have developed special expertise in residential development. The promoters have en experience in delivering more than 300+ units in the last 6 years.
Hyderabad,Andhra Pradesh, Adikmet, Hyderabad, Telangana
Other Projects of this Builder
 VB City
VB City Bonsai Arbour
Bonsai ArbourFrequently asked questions
-
Where is Bonsai Housing Located?
Bonsai Housing is located in Tellapur, Hyderabad.
-
What type of property can I find in Bonsai Housing?
You can easily find 2 BHK, 3 BHK apartments in Bonsai Housing.
-
What is the size of 2 BHK apartment in Bonsai Housing?
The approximate size of a 2 BHK apartment here is 1080 Sq.ft.
-
What is the size of 3 BHK apartment in Bonsai Housing?
The approximate size of a 3 BHK apartment here are 1432 Sq.ft., 1605 Sq.ft.
Bonsai Homes Get Best Offer on this Project
Similar Projects










Similar Searches
-
Properties for Sale in Tellapur, Hyderabad
-
Properties for Rent in Tellapur, Hyderabad
-
Property for sale in Tellapur, Hyderabad by Budget
Note: Being an Intermediary, the role of RealEstateIndia.Com is limited to provide an online platform that is acting in the capacity of a search engine or advertising agency only, for the Users to showcase their property related information and interact for sale and buying purposes. The Users displaying their properties / projects for sale are solely... Note: Being an Intermediary, the role of RealEstateIndia.Com is limited to provide an online platform that is acting in the capacity of a search engine or advertising agency only, for the Users to showcase their property related information and interact for sale and buying purposes. The Users displaying their properties / projects for sale are solely responsible for the posted contents including the RERA compliance. The Users would be responsible for all necessary verifications prior to any transaction(s). We do not guarantee, control, be party in manner to any of the Users and shall neither be responsible nor liable for any disputes / damages / disagreements arising from any transactions read more
-
Property for Sale
- Real estate in Delhi
- Real estate in Mumbai
- Real estate in Gurgaon
- Real estate in Bangalore
- Real estate in Pune
- Real estate in Noida
- Real estate in Lucknow
- Real estate in Ghaziabad
- Real estate in Navi Mumbai
- Real estate in Greater Noida
- Real estate in Chennai
- Real estate in Thane
- Real estate in Ahmedabad
- Real estate in Jaipur
- Real estate in Hyderabad
-
Flats for Sale
-
Flats for Rent
- Flats for Rent in Delhi
- Flats for Rent in Mumbai
- Flats for Rent in Gurgaon
- Flats for Rent in Bangalore
- Flats for Rent in Pune
- Flats for Rent in Noida
- Flats for Rent in Lucknow
- Flats for Rent in Ghaziabad
- Flats for Rent in Navi Mumbai
- Flats for Rent in Greater Noida
- Flats for Rent in Chennai
- Flats for Rent in Thane
- Flats for Rent in Ahmedabad
- Flats for Rent in Jaipur
- Flats for Rent in Hyderabad
-
New Projects
- New Projects in Delhi
- New Projects in Mumbai
- New Projects in Gurgaon
- New Projects in Bangalore
- New Projects in Pune
- New Projects in Noida
- New Projects in Lucknow
- New Projects in Ghaziabad
- New Projects in Navi Mumbai
- New Projects in Greater Noida
- New Projects in Chennai
- New Projects in Thane
- New Projects in Ahmedabad
- New Projects in Jaipur
- New Projects in Hyderabad
-





