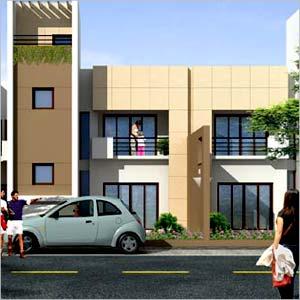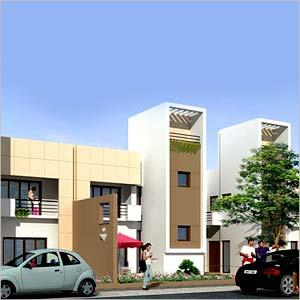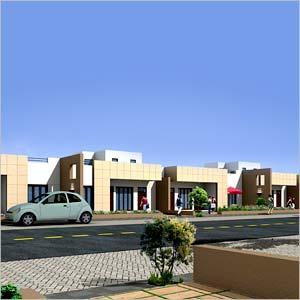- Home
- Residential Projects in Gurgaon
- Residential Projects in Sector 82 Gurgaon
- Bellevue Residences in Sector 82 Gurgaon
Bellevue Residences
Sector 82 Gurgaon
-

Property Type
Independent House
-

Configuration
3, 4 BHK
-

Area of Independent House
1527 - 2659 Sq.ft.
-

Pricing
1.01 - 1.77 Cr.
-

Possession Status
Ongoing Projects
RERA STATUS Not Available Website: http://www.harera.in/
Disclaimer
All the information displayed is as posted by the User and displayed on the website for informational purposes only. RealEstateIndia makes no representations and warranties of any kind, whether expressed or implied, for the Services and in relation to the accuracy or quality of any information transmitted or obtained at RealEstateIndia.com. You are hereby strongly advised to verify all information including visiting the relevant RERA website before taking any decision based on the contents displayed on the website.
...Read More Read LessUnit Configuration
| Unit Type | Area | Price (in ) |
|---|---|---|
| 3 BHK | 1527 Sq.ft. (Built Up) |
1.01 Cr.
|
| 4 BHK | 2659 Sq.ft. (Built Up) |
1.77 Cr.
|
About Bellevue Residences
Bellevue Residences shall be the ultimate lifestyle statement for those who cherish the good things in life. Residents will be able to experience all the benefits of group housing - such as community ...read more
About Bellevue Residences
Bellevue Residences shall be the ultimate lifestyle statement for those who cherish the good things in life. Residents will be able to experience all the benefits of group housing - such as community living, security, power backup, 24-hour water supply, and quality facilities management - while still experiencing the joy of living in their independent villas, with an exclusive lifestyle all of their own.
Joy of Living in Their Independent Villas
Specifications
StructureEarthquake resistant RCC framed structure with infill brick wall. Designed for extension up to G+2. Living/ Dining RoomFlooring : Indian stone/marbleWall Finishes : Plastic EmulsionCeiling : ...read more
Structure
Earthquake resistant RCC framed structure with infill brick wall. Designed for extension up to G+2.
Living/ Dining Room
Flooring : Indian stone/marble
Wall Finishes : Plastic Emulsion
Ceiling : OBD
Master Bed Room
Flooring : Laminated wooden flooring/Indian stone/marble
Other Bed Room
Flooring : Vitrified Tiles
Wall Finishes : Plastic Emulsion
Ceiling : OBD
Toilets
Flooring : Tiles
Wall finishes
(Up to 2100) : OBD
Wall Finishes
(Above 2100) : OBD
Ceiling : OBD
Counter : Indian Stone
Fittings : European WC, Wash basin with basin mixer, wall mixer with shower
Kitchen
Flooring : Indian stone/Tiles
Wall Finishes : Tiles
(600 mm high above counter)
Wall Finishes : OBD
(Above 600 mm & below counter)
Ceiling ODB
Counter : Granite/Indian Stone
Fittings : Stainless steel sinks with mixer
Passage
Flooring : India stone
Wall Finishes : Plastic Emulsion
Ceiling : OBD
Staircase
Risers & treads : Indian stone
Wall Finishes : Plastic Emulsion
Ceiling : OBD
Handrail : MS Railings and / or Parapets
Balconies
Flooring : Tiles/Indian stone
Handrail : MS Railings and /or Parapets
Wall Finishes : Plaster & Cement Paint
Ceiling : Plaster & Cement Paint
Railing : Ms + enamel
Doors & Windows
Main Door : Polished Wooden frame with laminated/Polished flush door.
Doors(Internal) : Polished Wooden frame with laminated/Polished flush door.
Windows & External : Aluminum glazed
Doors : Wooden
Ventilators : Wooden
Power Backup
5 KVA for 240 sq.yrds & 7.5 KVA per Villa for 360 sqyrds
External Wall Finish : Water Proof External Paint/stone cladding
Electrical : All copper electrical wiring in concealed conduits.
Provision for adequate light and power points as well as Telephone and TV outlets in moulded plastic switched.
Servant Room
Flooring : Tiles/Indian Stone
Wall finishes : OBD
Ceiling : OBD
Structure
Earthquake resistant RCC framed structure with infill brick wall. Designed for extension up to G+2.
Living/ Dining Room
Flooring : Indian stone/marble
Wall Finishes : Plastic Emulsion
Ceiling : OBD
Master Bed Room
Flooring : Laminated wooden flooring/Indian stone/marble
Other Bed Room
Flooring : Vitrified Tiles
Wall Finishes : Plastic Emulsion
Ceiling : OBD
Toilets
Flooring : Tiles
Wall finishes
(Up to 2100) : OBD
Wall Finishes
(Above 2100) : OBD
Ceiling : OBD
Counter : Indian Stone
Fittings : European WC, Wash basin with basin mixer, wall mixer with shower
Kitchen
Flooring : Indian stone/Tiles
Wall Finishes : Tiles
(600 mm high above counter)
Wall Finishes : OBD
(Above 600 mm & below counter)
Ceiling ODB
Counter : Granite/Indian Stone
Fittings : Stainless steel sinks with mixer
Passage
Flooring : India stone
Wall Finishes : Plastic Emulsion
Ceiling : OBD
Staircase
Risers & treads : Indian stone
Wall Finishes : Plastic Emulsion
Ceiling : OBD
Handrail : MS Railings and / or Parapets
Balconies
Flooring : Tiles/Indian stone
Handrail : MS Railings and / or Parapets
Wall Finishes : Plaster & Cement Paint
Ceiling : Plaster & Cement Paint
Railing : Ms + enamel
Doors & Windows
Main Door : Polished Wooden frame with laminated/Polished flush door.
Doors(Internal) : Polished Wooden frame with laminated/Polished flush door.
Windows & External : Aluminum glazed
Doors : Wooden
Ventilators : Wooden
Power Backup
5 KVA for 240 sq.yrds & 7.5 KVA per Villa for 360 sqyrds
External Wall Finish : Water Proof External Paint/stone cladding
Electrical : All copper electrical wiring in concealed conduits.
Provision for adequate light and power points as well as Telephone and TV outlets in moulded plastic switched.
Servant Room
Flooring : Tiles/Indian Stone
Wall finishes : OBD
Ceiling : OBD
Toilet with Servant Room
Flooring : Tiles
Wall Finishes
(Up to 2100) : Tiles
Wall Finishes
(Above 2100) : OBD
Ceiling : OBD
Air Conditioning
Split AC units : Living room and all Bedrooms
Roof
Waterproofing
(Up to 2100)
Flooring : Tiles
Wall Finishes
(Up to 2100) : Tiles
Wall Finishes
(Above 2100) : OBD
Ceiling : OBD
Air Conditioning
Split AC units : Living room and all Bedrooms
Roof
Waterproofing
(Up to 2100)
Image Gallery of this Project
Location Map of Bellevue Residences
About Vatika Group
About Vatika Group
While Real Estate is Our Business, We Consider Ourselves a Service Industry and Our Service is to Design for Life Your Life. We Aim to Create Spaces that Enable You to Focus On the Things You Consider Important Whether It is Building a Business, Growing a Family, Connecting with Friends, or Simply Finding the Time and Space to Pursue Your Dreams.

Other Projects of this Builder
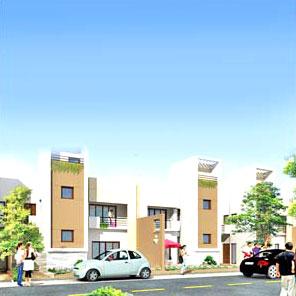
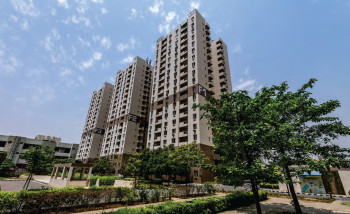
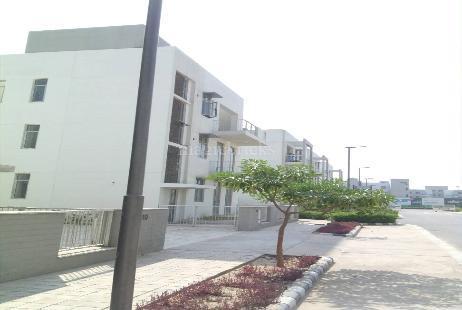
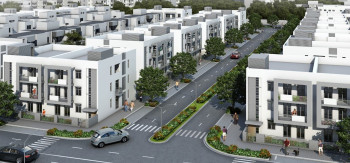
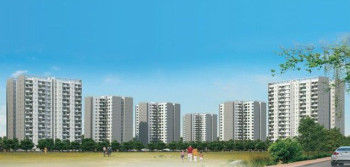
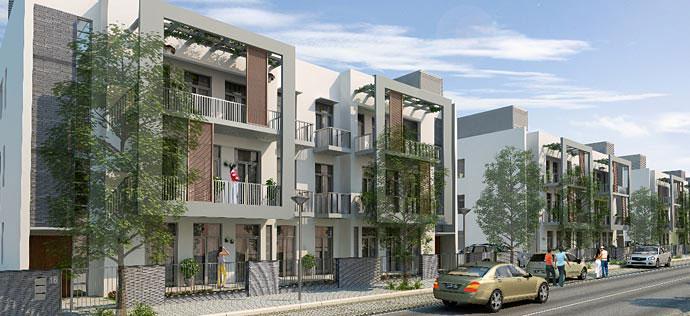
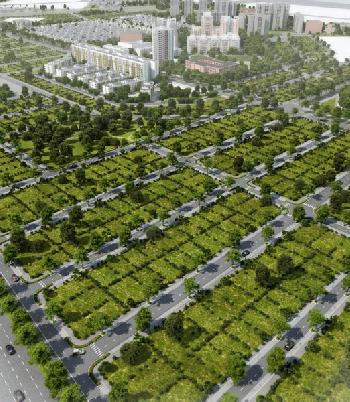
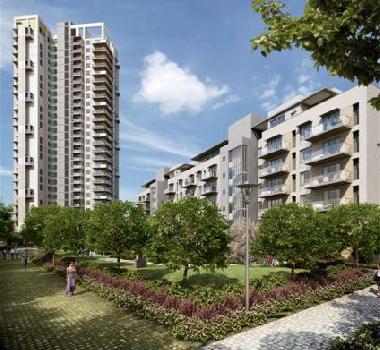
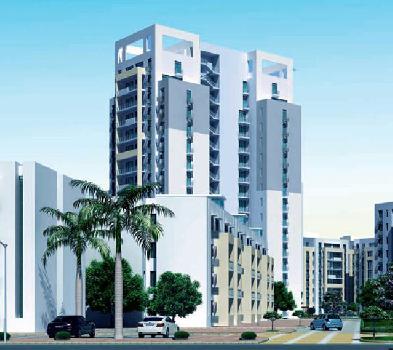
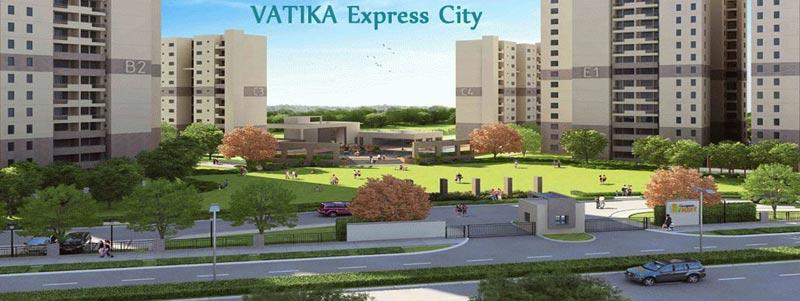
Frequently asked questions
-
Where is Vatika Group Located?
Vatika Group is located in Sector 82 Gurgaon.
-
What type of property can I find in Vatika Group?
You can easily find 3 BHK, 4 BHK apartments in Vatika Group.
-
What is the size of 3 BHK apartment in Vatika Group?
The approximate size of a 3 BHK apartment here is 1527 Sq.ft.
-
What is the size of 4 BHK apartment in Vatika Group?
The approximate size of a 4 BHK apartment here is 2659 Sq.ft.
-
What is the starting price of an apartment in Vatika Group?
You can find an apartment in Vatika Group at a starting price of 1.01 Cr..
Bellevue Residences Get Best Offer on this Project
Similar Projects
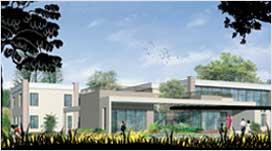
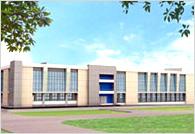
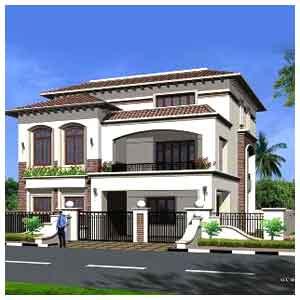
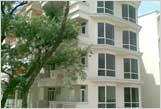
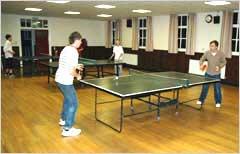
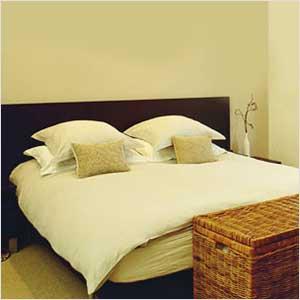
NH 24 Highway, Ghaziabad
33.69 Lac-41.47 Lac
2.0, 3.0 RK / 2.0, 3.0 BHK Individual Houses
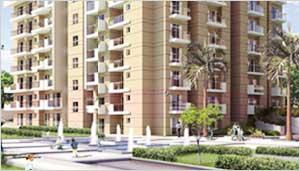
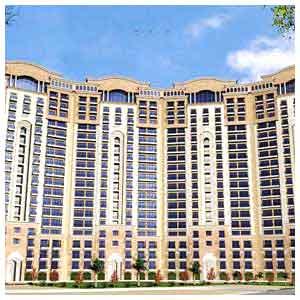
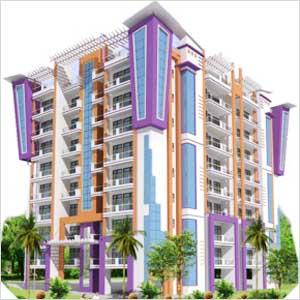
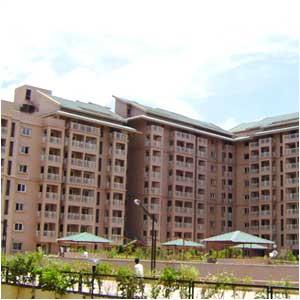
Similar Searches
-
Properties for Sale in Sector 82 Gurgaon
-
Properties for Rent in Sector 82 Gurgaon
-
Property for sale in Sector 82 Gurgaon by Budget
-
Property for Sale
- Real estate in Delhi
- Real estate in Mumbai
- Real estate in Gurgaon
- Real estate in Bangalore
- Real estate in Pune
- Real estate in Noida
- Real estate in Lucknow
- Real estate in Ghaziabad
- Real estate in Navi Mumbai
- Real estate in Greater Noida
- Real estate in Chennai
- Real estate in Thane
- Real estate in Ahmedabad
- Real estate in Jaipur
- Real estate in Hyderabad
-
Flats for Sale
-
Flats for Rent
- Flats for Rent in Delhi
- Flats for Rent in Mumbai
- Flats for Rent in Gurgaon
- Flats for Rent in Bangalore
- Flats for Rent in Pune
- Flats for Rent in Noida
- Flats for Rent in Lucknow
- Flats for Rent in Ghaziabad
- Flats for Rent in Navi Mumbai
- Flats for Rent in Greater Noida
- Flats for Rent in Chennai
- Flats for Rent in Thane
- Flats for Rent in Ahmedabad
- Flats for Rent in Jaipur
- Flats for Rent in Hyderabad
-
New Projects
- New Projects in Delhi
- New Projects in Mumbai
- New Projects in Gurgaon
- New Projects in Bangalore
- New Projects in Pune
- New Projects in Noida
- New Projects in Lucknow
- New Projects in Ghaziabad
- New Projects in Navi Mumbai
- New Projects in Greater Noida
- New Projects in Chennai
- New Projects in Thane
- New Projects in Ahmedabad
- New Projects in Jaipur
- New Projects in Hyderabad
