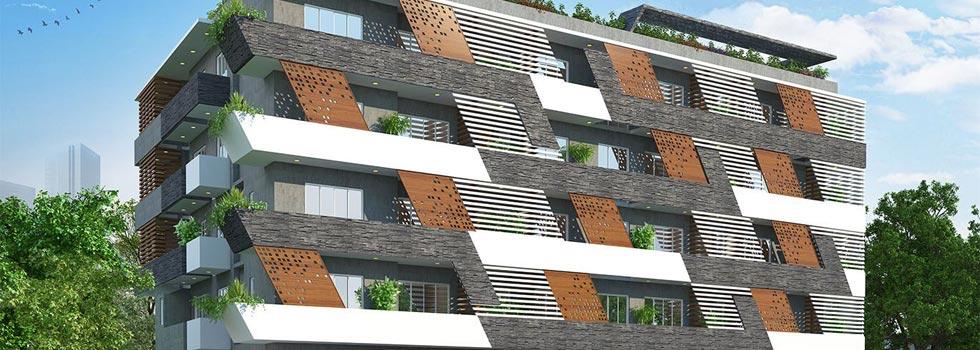-


-
-
 Bangalore
Bangalore
-
Search from Over 2500 Cities - All India
POPULAR CITIES
- New Delhi
- Mumbai
- Gurgaon
- Noida
- Bangalore
- Ahmedabad
- Navi Mumbai
- Kolkata
- Chennai
- Pune
- Greater Noida
- Thane
OTHER CITIES
- Agra
- Bhiwadi
- Bhubaneswar
- Bhopal
- Chandigarh
- Coimbatore
- Dehradun
- Faridabad
- Ghaziabad
- Haridwar
- Hyderabad
- Indore
- Jaipur
- Kochi
- Lucknow
- Ludhiana
- Nashik
- Nagpur
- Surat
- Vadodara
- Buy

-
Browse Properties for sale in Bangalore
-
- Rent

-
Browse Rental Properties in Bangalore
-
- Projects

-
Popular Localites for Real Estate Projects in Bangalore
-
- Agents

-
Popular Localities for Real Estate Agents in Bangalore
-
- Services

-
Real Estate Services in Bangalore
-
- Post Property Free
-

-
Contact Us
Request a Call BackTo share your queries. Click here!
-
-
 Sign In
Sign In
Join FreeMy RealEstateIndia
-
- Home
- Residential Projects in Bangalore
- Residential Projects in J. P. Nagar Bangalore
- Axis Amairo in J. P. Nagar Bangalore

Axis Amairo
J. P. Nagar, Bangalore
Axis Amairo Flats / Apartments-

Property Type
Flats / Apartments
-

Configuration
2, 3 BHK
-

Area of Flats / Apartments
1225 - 1875 Sq.ft.
-

Possession Status
Ongoing Projects
RERA STATUS Not Available Website: https://rera.karnataka.gov.in/
Disclaimer
All the information displayed is as posted by the User and displayed on the website for informational purposes only. RealEstateIndia makes no representations and warranties of any kind, whether expressed or implied, for the Services and in relation to the accuracy or quality of any information transmitted or obtained at RealEstateIndia.com. You are hereby strongly advised to verify all information including visiting the relevant RERA website before taking any decision based on the contents displayed on the website.
...Read More Read LessUnit Configuration
Unit Type Area Price (in ) 2 BHK 1225 Sq.ft. (Built Up) Call for Price3 BHK 1875 Sq.ft. (Built Up) Call for PriceAbout Axis Amairo
In the lush green neighbourhoods of J.P Nagar stands Axis Amairo, a balanced blend of 2, 2.5and 3 BHK apartments designed for a complete and retrouvaille living. Set in an upscale and tranquil environ ...read more
About Axis Amairo
In the lush green neighbourhoods of J.P Nagar stands Axis Amairo, a balanced blend of 2, 2.5and 3 BHK apartments designed for a complete and retrouvaille living. Set in an upscale and tranquil environment, abutting a nursery, Amairo persists in sustaining light, ventilation and innovation of materials thereby creating a distinctive space where you can rejoice and make everlasting bonds with your family. With G+3 Floors, stilt parking and at a close proximity to hospitals, institutions and banks. Axis Amairo provides an ideal and gracious abode for your living.
Specifications
ELECTRICAL TV point-one TV point in each Bedroom & living room. Electrical wires-fire resistant electrical wires of finolex /anchor or equivalent make. Switches-Elegant designer modular electrica ...read more
ELECTRICAL
- TV point-one TV point in each Bedroom & living room.
- Electrical wires-fire resistant electrical wires of finolex /anchor or equivalent make.
- Switches-Elegant designer modular electrical switches of reputed make.
- ELCB-For safety one ELCB will be provided for each unit.
- Telephone points- to be provided in all bedroom, living.
- AC points- split AC power point in all the BR’s.
- Power-Each unit will be provided with 3-phase energy meter with load of 5KW.
- Generator backup.
OTHER DOOR AND WINDOWS- Frame-SAL /HONNE wood door frame.
- Shutter-BWP Flush doors with laminate.
MS Railing- Enamel paint.- Hardware - Premium quality chrome finished hardware.
- Balcony Doors - Living room and bedrooms will be provided with UPVC sliding doors with mesh.
- Windows - UPVC sliding windows with Mesh.
TOILETS- Designer ceramic tile flooring & cladding upto the false ceiling.
- EWC- wall mounted EWC in all the toilets of Parryware / Hindware / Equivalent.
- Wash basins-granite counter top with wash basin of Parryware / Hindware / Equivalent.
- CP fittings – Jaguar / Equivalent makes concealed fittings.
- Shower partition- MBR only.
- Provision for Geyser- in all toilets.
- Toilet ventilators-large sized toilet ventilators made of UPVC / Powder coated aluminium with translucent Glass with an exhaust fan provision.
MAIN DOOR- Frame - Teakwood frame.
- Door - veneered designer door shutter.
- Polish - Melamine polish on both sides of the main door.
- Hardware - Premium quality chrome finished hardware.
FLOORING- Living, Dining, Family, Kitchen & common BR- Designer high quality large sized vitrified tile flooring.
- Master bedroom - Laminated wooden flooring.
- Utility & terrace – Ceramic / Terracotta tile flooring.
- Balcony - Vitrified tile flooring matching the flooring of the Interior.
KITCHEN- Electrical & plumbing points - Provision for modular kitchen. Granite platform with SS sink without drain board.
- Provision for washing machine. Dish washer in utility area.
- Provision for gas cylinders in utility area with necessary piping.
PAINTING- INTERIOR- 2 coat acrylic emulsion paint with roller finish.
- EXTERIOR- External emulsion paint.
STRUCTURE- RCC Framed Structure
- Solid concrete block Masonary.
- All internal walls will be smoothly plastered.
SECURITY SYSTEMS- Trained security personnel to patrol the project round the clock.
- CCTV cameras will be provided in common areas & at the security gate.
EPABX center systemLocation Map of Axis Amairo
About Axis Concept Construction Pvt.Ltd
We are Basically Dealing with Residential Property like Plots and Commercial Property like Shops Within Bangalore.New #12, R.R. Heights 3rd Floor N.S. Palya Industrial Area Bannerghatta Road Bangalore -560076, Bylahalli, Bangalore, Karnataka
Other Projects of this Builder
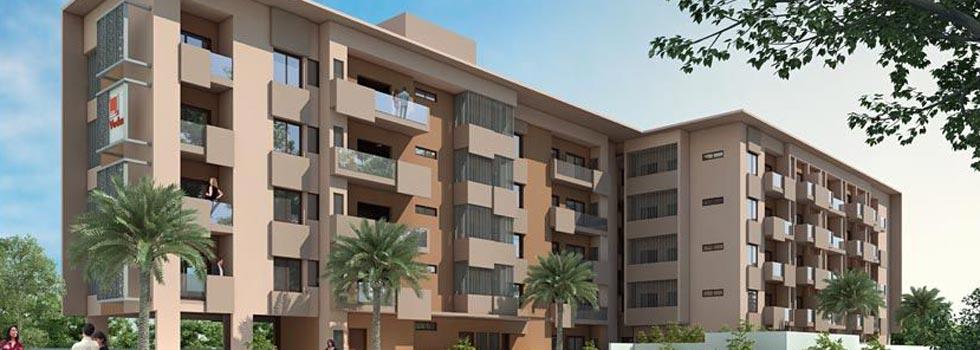 Axis Vedam
Axis Vedam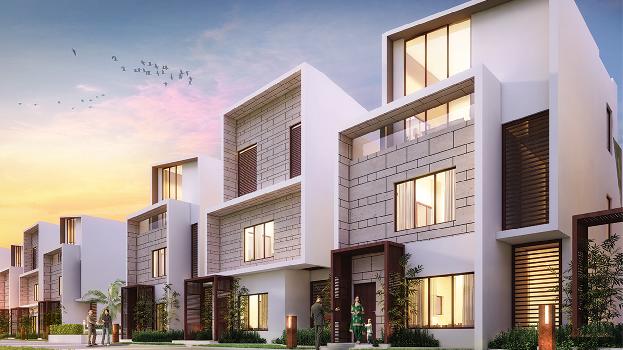 Axis Tatvam
Axis Tatvam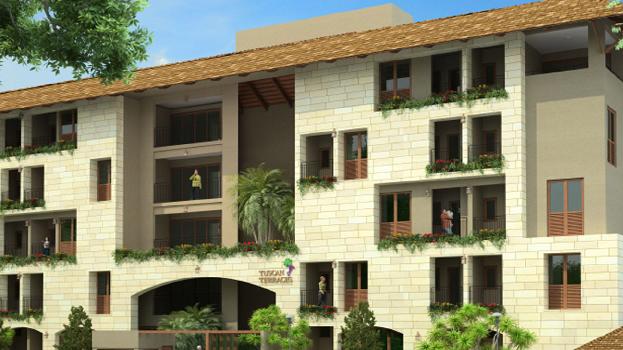 Axis Tuscan Terraces
Axis Tuscan Terraces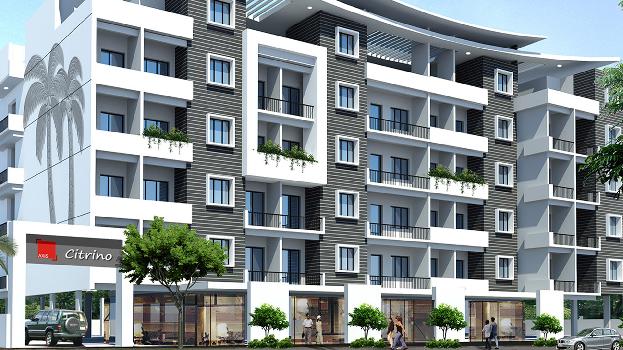 Axis Citrino
Axis Citrino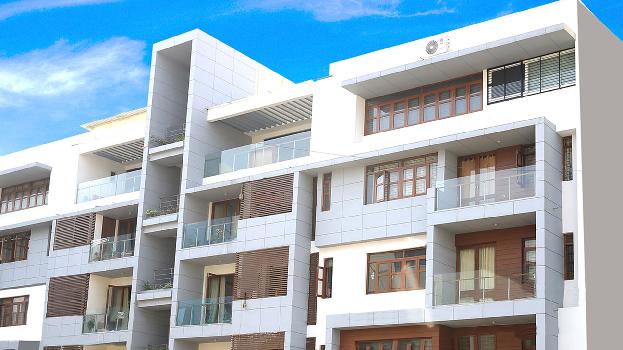 Axis Viviana
Axis Viviana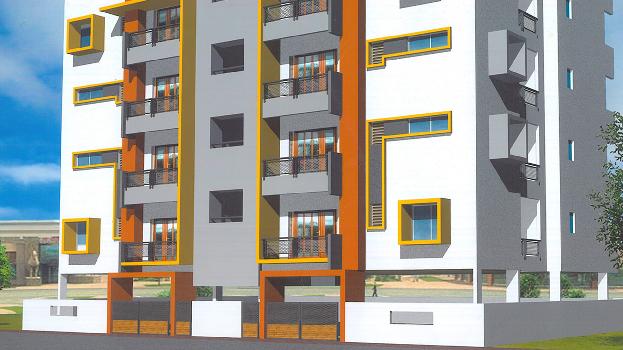 Axis Spring wood
Axis Spring wood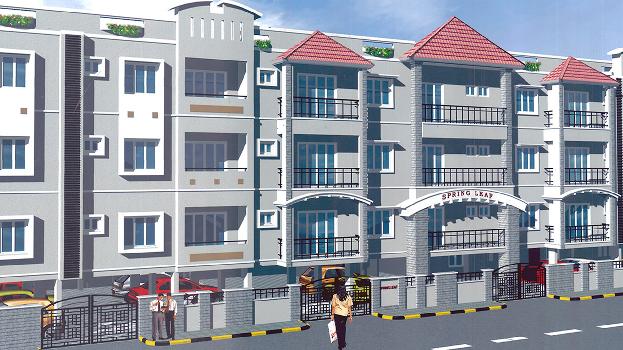 Axis Spring Leaf
Axis Spring Leaf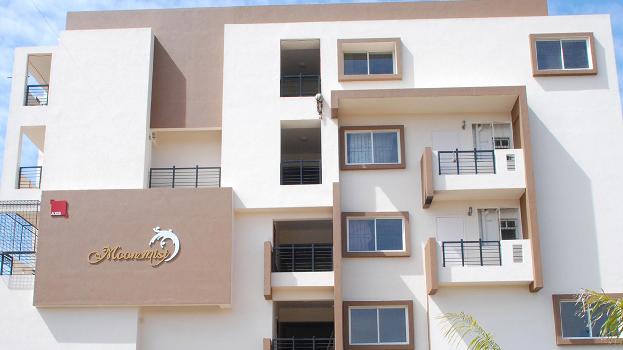 Axis Moon Mist
Axis Moon Mist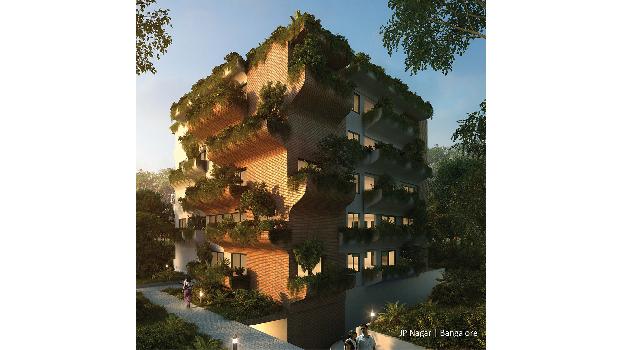 Axis Vanam
Axis Vanam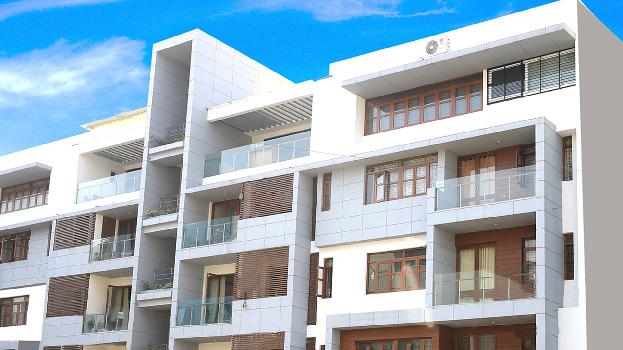 Axis Olivia
Axis OliviaFrequently asked questions
-
Where is Axis Concept Construction Pvt.Ltd Located?
Axis Concept Construction Pvt.Ltd is located in J. P. Nagar, Bangalore.
-
What type of property can I find in Axis Concept Construction Pvt.Ltd?
You can easily find 2 BHK, 3 BHK apartments in Axis Concept Construction Pvt.Ltd.
-
What is the size of 2 BHK apartment in Axis Concept Construction Pvt.Ltd?
The approximate size of a 2 BHK apartment here is 1225 Sq.ft.
-
What is the size of 3 BHK apartment in Axis Concept Construction Pvt.Ltd?
The approximate size of a 3 BHK apartment here is 1875 Sq.ft.
Axis Amairo Get Best Offer on this Project
Similar Projects










Similar Searches
-
Properties for Sale in J. P. Nagar, Bangalore
-
Properties for Rent in J. P. Nagar, Bangalore
-
Property for sale in J. P. Nagar, Bangalore by Budget
Note: Being an Intermediary, the role of RealEstateIndia.Com is limited to provide an online platform that is acting in the capacity of a search engine or advertising agency only, for the Users to showcase their property related information and interact for sale and buying purposes. The Users displaying their properties / projects for sale are solely... Note: Being an Intermediary, the role of RealEstateIndia.Com is limited to provide an online platform that is acting in the capacity of a search engine or advertising agency only, for the Users to showcase their property related information and interact for sale and buying purposes. The Users displaying their properties / projects for sale are solely responsible for the posted contents including the RERA compliance. The Users would be responsible for all necessary verifications prior to any transaction(s). We do not guarantee, control, be party in manner to any of the Users and shall neither be responsible nor liable for any disputes / damages / disagreements arising from any transactions read more
-
Property for Sale
- Real estate in Delhi
- Real estate in Mumbai
- Real estate in Gurgaon
- Real estate in Bangalore
- Real estate in Pune
- Real estate in Noida
- Real estate in Lucknow
- Real estate in Ghaziabad
- Real estate in Navi Mumbai
- Real estate in Greater Noida
- Real estate in Chennai
- Real estate in Thane
- Real estate in Ahmedabad
- Real estate in Jaipur
- Real estate in Hyderabad
-
Flats for Sale
-
Flats for Rent
- Flats for Rent in Delhi
- Flats for Rent in Mumbai
- Flats for Rent in Gurgaon
- Flats for Rent in Bangalore
- Flats for Rent in Pune
- Flats for Rent in Noida
- Flats for Rent in Lucknow
- Flats for Rent in Ghaziabad
- Flats for Rent in Navi Mumbai
- Flats for Rent in Greater Noida
- Flats for Rent in Chennai
- Flats for Rent in Thane
- Flats for Rent in Ahmedabad
- Flats for Rent in Jaipur
- Flats for Rent in Hyderabad
-
New Projects
- New Projects in Delhi
- New Projects in Mumbai
- New Projects in Gurgaon
- New Projects in Bangalore
- New Projects in Pune
- New Projects in Noida
- New Projects in Lucknow
- New Projects in Ghaziabad
- New Projects in Navi Mumbai
- New Projects in Greater Noida
- New Projects in Chennai
- New Projects in Thane
- New Projects in Ahmedabad
- New Projects in Jaipur
- New Projects in Hyderabad
-
