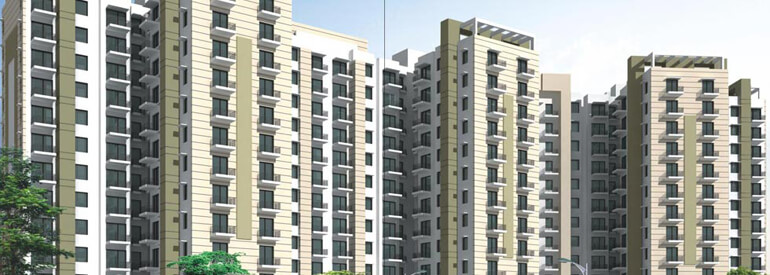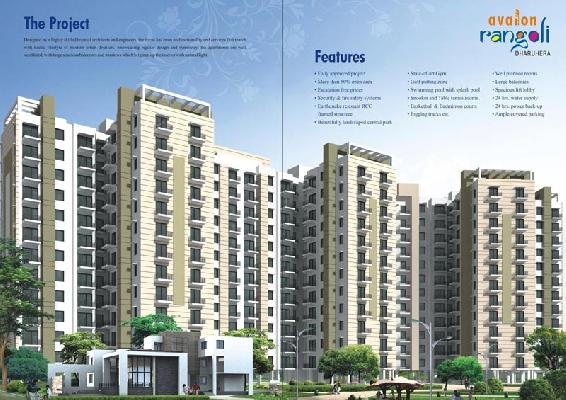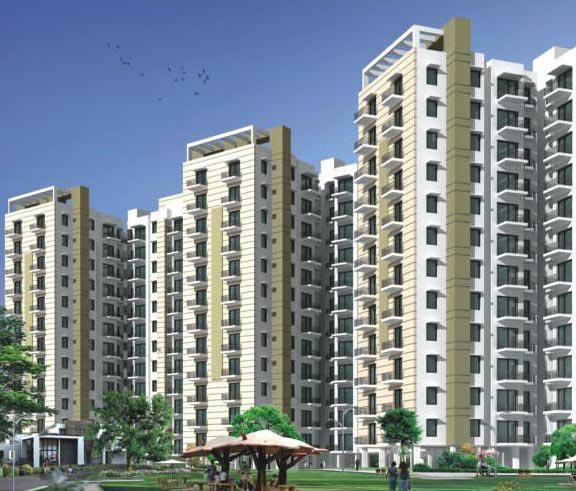-


-
-
 Gurgaon
Gurgaon
-
Search from Over 2500 Cities - All India
POPULAR CITIES
- New Delhi
- Mumbai
- Gurgaon
- Noida
- Bangalore
- Ahmedabad
- Navi Mumbai
- Kolkata
- Chennai
- Pune
- Greater Noida
- Thane
OTHER CITIES
- Agra
- Bhiwadi
- Bhubaneswar
- Bhopal
- Chandigarh
- Coimbatore
- Dehradun
- Faridabad
- Ghaziabad
- Haridwar
- Hyderabad
- Indore
- Jaipur
- Kochi
- Lucknow
- Ludhiana
- Nashik
- Nagpur
- Surat
- Vadodara
- Buy

-
Browse Properties for sale in Gurgaon
- 15K+ Flats
- 5K+ Residential Plots
- 4K+ Builder Floors
- 1K+ Commercial Shops
- 1K+ House
- 794+ Agricultural Land
- 701+ Office Space
- 632+ Commercial Land
- 577+ Farm House
- 254+ Factory
- 243+ Industrial Land
- 157+ Showrooms
- 157+ Villa
- 129+ Hotels
- 112+ Penthouse
- 76+ Warehouse
- 65+ Business Center
- 57+ Studio Apartments
- 34+ Guest House
-
- Rent

-
Browse Rental Properties in Gurgaon
-
- Projects

- Agents

-
Popular Localities for Real Estate Agents in Gurgaon
-
- Services

-
Real Estate Services in Gurgaon
-
- Post Property Free
-

-
Contact Us
Request a Call BackTo share your queries. Click here!
-
-
 Sign In
Sign In
Join FreeMy RealEstateIndia
-
- Home
- Residential Projects in Gurgaon
- Residential Projects in Sector 48 Gurgaon
- Avalon Rangoli in Sector 48 Gurgaon

Avalon Rangoli
Sector 48, Sohna Road, Gurgaon
Avalon Rangoli Flats / Apartments-

Property Type
Flats / Apartments
-

Configuration
2, 3 BHK
-

Area of Flats / Apartments
1000 - 1300 Sq.ft.
-

Possession Status
Ongoing Projects
RERA STATUS Not Available Website: http://www.harera.in/
Disclaimer
All the information displayed is as posted by the User and displayed on the website for informational purposes only. RealEstateIndia makes no representations and warranties of any kind, whether expressed or implied, for the Services and in relation to the accuracy or quality of any information transmitted or obtained at RealEstateIndia.com. You are hereby strongly advised to verify all information including visiting the relevant RERA website before taking any decision based on the contents displayed on the website.
...Read More Read LessSellers you may contact for more details
Unit Configuration
Unit Type Area Price (in ) 2 BHK 1000 Sq.ft. (Built Up) Call for Price3 BHK 1300 Sq.ft. (Built Up) Call for PriceAbout Avalon Rangoli
"Avalon Rangoli" is located on the intersection of 75-metre wide and 45-metre wide roads in Sector-24, Dharuhera. Designed by a highly skilled team of architects and engineers, the focus has been on f ...read more
About Avalon Rangoli
"Avalon Rangoli" is located on the intersection of 75-metre wide and 45-metre wide roads in Sector-24, Dharuhera.
Designed by a highly skilled team of architects and engineers, the focus has been on functionality and services that match with hectic lifestyle of modern urban dwellers, Showcasing regular design and symmetry, the apartments are well ventilated, with large spacious balconies and windows which brighten up the interior with natural light.
Features
- Fully approved project
- More than 80% open area
- Escalation free Prices
- Security & Fire safety Systems
- Earthquake resistant RCC franed structure
- Beautifully Landscaped central park
- State-of-art Gym
- Golf putting Zone
- Swimming pool with splash pool
- Snooker and Table tennis rooms
- Basketball & Badminton Courts
- Jogging track etc
- Well Planned rooms
- Large balconies
- Spacious lift lobby
- 24 hrs. Water Supply
- 24 hrs. power back-up
- Ample covered parking
Club & Greens
A club house with community hall has been planned inside the complex. With a fully equipped gymnasium and sitting lounge, the club offers ideal setting to unwind and mingle with other residents. Separted play area for kids and sitting areas for elderly have been designed in the landscaping. Manicured lawns and well maintained grardens will entharall the residents
The Interior
A harmonic blend of aesthetics and functionality, the apartments are meticulously designed. Privacy, space and comfort have been the top priority in creation of the alluring apartments
Thought has been put to comfort and simplicity in living rooms and solitude and privacy in badrooms. They have been fashioned according to Vaastu norms to guarantee an ideal steadiness of constructive energies
Specifications
Structure Earthquake resistant R.C.C. and non load bearing brick wall Flooring Living, Dining, Bedrooms & Lobbies : Designer quality vitrified coloured tiles Kitchen, Toilets & Balconies : ...read more
Structure
- Earthquake resistant R.C.C. and non load bearing brick wall
Flooring
- Living, Dining, Bedrooms & Lobbies : Designer quality vitrified coloured tiles
- Kitchen, Toilets & Balconies : Anti-skid ceramics titles
Stairs & Corridors
- Udaipur green marble
Finishing
- DOORS : Wooden frame with skin doors, stainless steel hardware
- OUTSIDE DOORS/WINDOWS : Aluminium frames & glass shutters, anodiesed hardware
- INTERNAL WALLS/CEILING : Oil Bound Distemper in pleasing Colour shades with POP Cornices
- EXTERNAL : Texture
Kitchen
- Designer modular woodwork with granite counter
- Stainless steel sink with hot & Cold CP fittings
- Glazed wall tiles upto 2 feet height above granite counter
- 24-hour water supply
Electrical
- All rooms including living, dining & kitchen in concealed PVC conduits with copper wiring and with branded modular switches
- Sufficient light and power points
- Cable and telephone points in living room & bedrooms
Toilets
- Branded sanitary fittings and CP fittings
- Chinaware matching tiles upto 7 feet hight in all the toiltes
- wash basin with granite counter and CP fittings
- 24-Hour water supply
Communication & Security System
- INTERCOM : Intercom facility in all the flats connected with guard rooms
- SECURITY : Guard room at main entrance for efficient manual vigilance
Amenities
Safety & Amenities The advantages of living in a prime location cannot be overstressed. Shopping centres, educational institutes, medical facilities, business centres are all easily accessible from th ...read more
Safety & Amenities
The advantages of living in a prime location cannot be overstressed. Shopping centres, educational institutes, medical facilities, business centres are all easily accessible from the location. The location offers peacefull and serene environment
The gate community offers a calm and serene residential environment with well planned round-the-clock security and safety
- Shopping centre within complex for everyday needs
- international standard speciality hospitals within reach
- Schools and nursing homes in close proximity
- Entire complex enclosed within high fenced security wall
- Single gated entry
- 24X7 security at entry and exit gate
- Intercom facility from guard room to individual flat
Site Layout Plan
Site Layout Plan Entrance Plaza Club House Shopping Nursery School Central Green Tower Entry Jogging Track Golf Putting Kids Play Swimming Pool Badminton Court Volley Ball Court Ramps Parking
Image Gallery of this Project
Location Map of Avalon Rangoli
About Avlon group
We deal in all kind properties.Dharuhera, Vishal Nagar, Yamunanagar, Haryana
Frequently asked questions
-
Where is Avlon group Located?
Avlon group is located in Sector 48 Gurgaon.
-
What type of property can I find in Avlon group?
You can easily find 2 BHK, 3 BHK apartments in Avlon group.
-
What is the size of 2 BHK apartment in Avlon group?
The approximate size of a 2 BHK apartment here is 1000 Sq.ft.
-
What is the size of 3 BHK apartment in Avlon group?
The approximate size of a 3 BHK apartment here is 1300 Sq.ft.
Avalon Rangoli Get Best Offer on this Project
Similar Projects










Similar Searches
-
Properties for Sale in Sector 48 Gurgaon
-
Properties for Rent in Sector 48 Gurgaon
-
Property for sale in Sector 48 Gurgaon by Budget
Note: Being an Intermediary, the role of RealEstateIndia.Com is limited to provide an online platform that is acting in the capacity of a search engine or advertising agency only, for the Users to showcase their property related information and interact for sale and buying purposes. The Users displaying their properties / projects for sale are solely... Note: Being an Intermediary, the role of RealEstateIndia.Com is limited to provide an online platform that is acting in the capacity of a search engine or advertising agency only, for the Users to showcase their property related information and interact for sale and buying purposes. The Users displaying their properties / projects for sale are solely responsible for the posted contents including the RERA compliance. The Users would be responsible for all necessary verifications prior to any transaction(s). We do not guarantee, control, be party in manner to any of the Users and shall neither be responsible nor liable for any disputes / damages / disagreements arising from any transactions read more
-
Property for Sale
- Real estate in Delhi
- Real estate in Mumbai
- Real estate in Gurgaon
- Real estate in Bangalore
- Real estate in Pune
- Real estate in Noida
- Real estate in Lucknow
- Real estate in Ghaziabad
- Real estate in Navi Mumbai
- Real estate in Greater Noida
- Real estate in Chennai
- Real estate in Thane
- Real estate in Ahmedabad
- Real estate in Jaipur
- Real estate in Hyderabad
-
Flats for Sale
-
Flats for Rent
- Flats for Rent in Delhi
- Flats for Rent in Mumbai
- Flats for Rent in Gurgaon
- Flats for Rent in Bangalore
- Flats for Rent in Pune
- Flats for Rent in Noida
- Flats for Rent in Lucknow
- Flats for Rent in Ghaziabad
- Flats for Rent in Navi Mumbai
- Flats for Rent in Greater Noida
- Flats for Rent in Chennai
- Flats for Rent in Thane
- Flats for Rent in Ahmedabad
- Flats for Rent in Jaipur
- Flats for Rent in Hyderabad
-
New Projects
- New Projects in Delhi
- New Projects in Mumbai
- New Projects in Gurgaon
- New Projects in Bangalore
- New Projects in Pune
- New Projects in Noida
- New Projects in Lucknow
- New Projects in Ghaziabad
- New Projects in Navi Mumbai
- New Projects in Greater Noida
- New Projects in Chennai
- New Projects in Thane
- New Projects in Ahmedabad
- New Projects in Jaipur
- New Projects in Hyderabad
-






