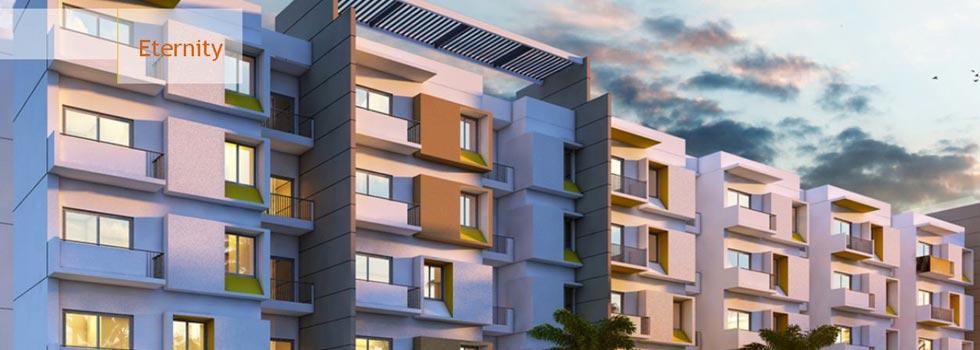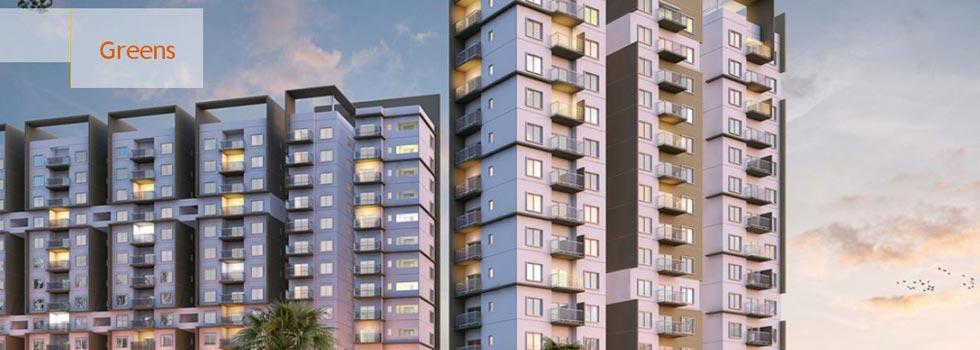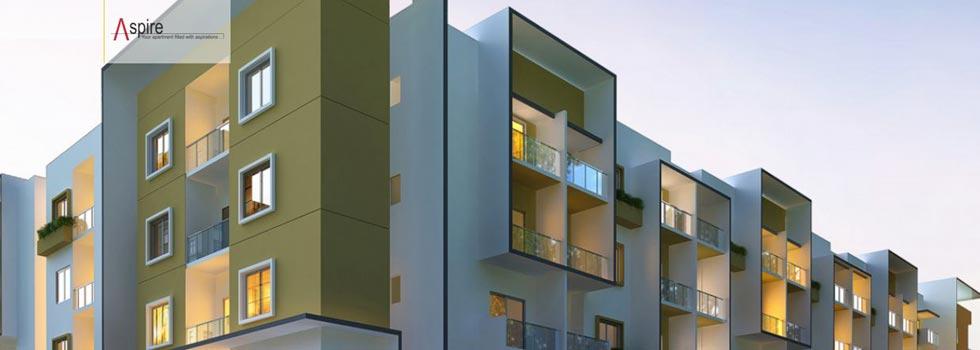-


-
-
 Bangalore
Bangalore
-
Search from Over 2500 Cities - All India
POPULAR CITIES
- New Delhi
- Mumbai
- Gurgaon
- Noida
- Bangalore
- Ahmedabad
- Navi Mumbai
- Kolkata
- Chennai
- Pune
- Greater Noida
- Thane
OTHER CITIES
- Agra
- Bhiwadi
- Bhubaneswar
- Bhopal
- Chandigarh
- Coimbatore
- Dehradun
- Faridabad
- Ghaziabad
- Haridwar
- Hyderabad
- Indore
- Jaipur
- Kochi
- Lucknow
- Ludhiana
- Nashik
- Nagpur
- Surat
- Vadodara
- Buy

-
Browse Properties for sale in Bangalore
-
- Rent

-
Browse Rental Properties in Bangalore
-
- Projects

-
Popular Localites for Real Estate Projects in Bangalore
-
- Agents

-
Popular Localities for Real Estate Agents in Bangalore
-
- Services

-
Real Estate Services in Bangalore
-
- Post Property Free
-

-
Contact Us
Request a Call BackTo share your queries. Click here!
-
-
 Sign In
Sign In
Join FreeMy RealEstateIndia
-
- Home
- Residential Projects in Bangalore
- Residential Projects in Vijaya Bank Layout Bangalore
- Aspire in Vijaya Bank Layout Bangalore
Aspire
Vijaya Bank Layout, Bangalore
43 Lac Onwards Flats / ApartmentsAspire 43 Lac (Onwards) Flats / Apartments-

Property Type
Flats / Apartments
-

Configuration
2, 3 BHK
-

Area of Flats / Apartments
1080 - 1682 Sq.ft.
-

Pricing
43 - 65 Lac
-

Possession Status
Ongoing Projects
RERA STATUS Not Available Website: https://rera.karnataka.gov.in/
Disclaimer
All the information displayed is as posted by the User and displayed on the website for informational purposes only. RealEstateIndia makes no representations and warranties of any kind, whether expressed or implied, for the Services and in relation to the accuracy or quality of any information transmitted or obtained at RealEstateIndia.com. You are hereby strongly advised to verify all information including visiting the relevant RERA website before taking any decision based on the contents displayed on the website.
...Read More Read LessUnit Configuration
View More View LessUnit Type Area Price (in ) 2 BHK+2T 1080 Sq.ft. (Built Up) 43 Lac2 BHK+2T 1160 Sq.ft. (Built Up) 46 Lac2 BHK+2T 1192 Sq.ft. (Built Up) 47 Lac2 BHK+2T 1234 Sq.ft. (Built Up) 49 Lac2 BHK+2T 1247 Sq.ft. (Built Up) 49 Lac2 BHK+2T 1311 Sq.ft. (Built Up) 51 Lac3 BHK+2T 1405 Sq.ft. (Built Up) 55 Lac3 BHK+2T 1635 Sq.ft. (Built Up) 63 Lac3 BHK+2T 1682 Sq.ft. (Built Up) 65 Lac
About Aspire
Aspire is one of the residential developments of Meda Group And Ashrith Group located in Bangalore. It offers spacious and skillfully designed 2BHK and 3BHK apartments at very affordable prices.The p ...read more
About Aspire
Aspire is one of the residential developments of Meda Group And Ashrith Group located in Bangalore. It offers spacious and skillfully designed 2BHK and 3BHK apartments at very affordable prices.The project is well equipped with all the amenities to facilitate the needs of the residents.
Specifications
StructureRCC Framed structureCar ParkingCar Parks in stilt levelInterior- All internal walls and ceiling are smoothly plastered with lime rendering- Acrylic emulsion paint with roller finish- Enamel p ...read more
Structure
RCC Framed structure
Car Parking
Car Parks in stilt level
Interior
- All internal walls and ceiling are smoothly plastered with lime rendering
- Acrylic emulsion paint with roller finish
- Enamel paint for internal doors, both sides
- Enamel paint for railings and grill
- Aluminum glazed sliding windows
Flooring
- Superior quality vitrified tile and skirting for living, dining kitchen and bedroom
- Superior quality ceramic tile flooring and skirting in balcony / utility area
- Toilet ( Fitting & Accessories )
- Cerami designer tile flooring with 7' dado
Other Doors / Joinery
- Main Door Frame of Teak Wood
- Main Door with one side teak shutter(OST)
- Internal door frames of sal wood or equivalent
- Commercial ply door shutters for bedrooms & toilets
Kitchen
- 2 ft Tile dado above kitchen platform and sink areas
- Provision for plumbing points for modular kitchen (No granite platform will be provided)
Electrical works
- Provision for washing machine in utility area
- Provision for Aqua Guard in kitchen
- Television points in living & master bedroom
- Fire resistant electrical wires of anchor or equivalent make elegant designed modular electrical switches ( GM or equivalent )
- Telephone points in living & master bedroom
- Split AC Provision in one bedroom
BOSCOM power supply: For 2 bedroom apartment - 3 KW single phase supply
- For 3 Bedroom apartment - 4 KW single phase supply
- Stans by power of 1KW for apartments and 100% power backup for common area facilities.
- Intercom facility from security cabin to each apartment(Only Point).Amenities
-

Club House
-

Gymnasium
-

Lift
-

Maintenance Staff
-

Power Backup
-

Swimming Pool
Location Map of Aspire
About Meda Group
From our humble beginnings, as a first generation company, we have learnt that the pillars for a strong corporate foundation are transparency, ethics and values. At Meda Group our guiding light is to ...Read moreAbout Meda Group
From our humble beginnings, as a first generation company, we have learnt that the pillars for a strong corporate foundation are transparency, ethics and values. At Meda Group our guiding light is to deliver best in class tenements on these basic tenets. There cannot be any compromise because owning a house is a matter of pride and a lifelong ambition. We believe that, through our commitment to the customer, we are forging communities of the future.
No. 1569, Outer Ring Road, Bangalore, KarnatakaOther Projects of this Builder
 Eternity
Eternity Greens
GreensFrequently asked questions
-
Where is Meda Group Located?
Meda Group is located in Vijaya Bank Layout, Bangalore.
-
What type of property can I find in Meda Group?
You can easily find 2 BHK, 3 BHK apartments in Meda Group.
-
What is the size of 2 BHK apartment in Meda Group?
The approximate size of a 2 BHK apartment here are 1080 Sq.ft., 1160 Sq.ft., 1192 Sq.ft., 1234 Sq.ft., 1247 Sq.ft., 1311 Sq.ft.
-
What is the size of 3 BHK apartment in Meda Group?
The approximate size of a 3 BHK apartment here are 1405 Sq.ft., 1635 Sq.ft., 1682 Sq.ft.
-
What is the starting price of an apartment in Meda Group?
You can find an apartment in Meda Group at a starting price of 43 Lac.
Aspire Get Best Offer on this Project
Similar Projects










Similar Searches
-
Properties for Sale in Vijaya Bank Layout, Bangalore
-
Properties for Rent in Vijaya Bank Layout, Bangalore
Note: Being an Intermediary, the role of RealEstateIndia.Com is limited to provide an online platform that is acting in the capacity of a search engine or advertising agency only, for the Users to showcase their property related information and interact for sale and buying purposes. The Users displaying their properties / projects for sale are solely... Note: Being an Intermediary, the role of RealEstateIndia.Com is limited to provide an online platform that is acting in the capacity of a search engine or advertising agency only, for the Users to showcase their property related information and interact for sale and buying purposes. The Users displaying their properties / projects for sale are solely responsible for the posted contents including the RERA compliance. The Users would be responsible for all necessary verifications prior to any transaction(s). We do not guarantee, control, be party in manner to any of the Users and shall neither be responsible nor liable for any disputes / damages / disagreements arising from any transactions read more
-
Property for Sale
- Real estate in Delhi
- Real estate in Mumbai
- Real estate in Gurgaon
- Real estate in Bangalore
- Real estate in Pune
- Real estate in Noida
- Real estate in Lucknow
- Real estate in Ghaziabad
- Real estate in Navi Mumbai
- Real estate in Greater Noida
- Real estate in Chennai
- Real estate in Thane
- Real estate in Ahmedabad
- Real estate in Jaipur
- Real estate in Hyderabad
-
Flats for Sale
-
Flats for Rent
- Flats for Rent in Delhi
- Flats for Rent in Mumbai
- Flats for Rent in Gurgaon
- Flats for Rent in Bangalore
- Flats for Rent in Pune
- Flats for Rent in Noida
- Flats for Rent in Lucknow
- Flats for Rent in Ghaziabad
- Flats for Rent in Navi Mumbai
- Flats for Rent in Greater Noida
- Flats for Rent in Chennai
- Flats for Rent in Thane
- Flats for Rent in Ahmedabad
- Flats for Rent in Jaipur
- Flats for Rent in Hyderabad
-
New Projects
- New Projects in Delhi
- New Projects in Mumbai
- New Projects in Gurgaon
- New Projects in Bangalore
- New Projects in Pune
- New Projects in Noida
- New Projects in Lucknow
- New Projects in Ghaziabad
- New Projects in Navi Mumbai
- New Projects in Greater Noida
- New Projects in Chennai
- New Projects in Thane
- New Projects in Ahmedabad
- New Projects in Jaipur
- New Projects in Hyderabad
-


