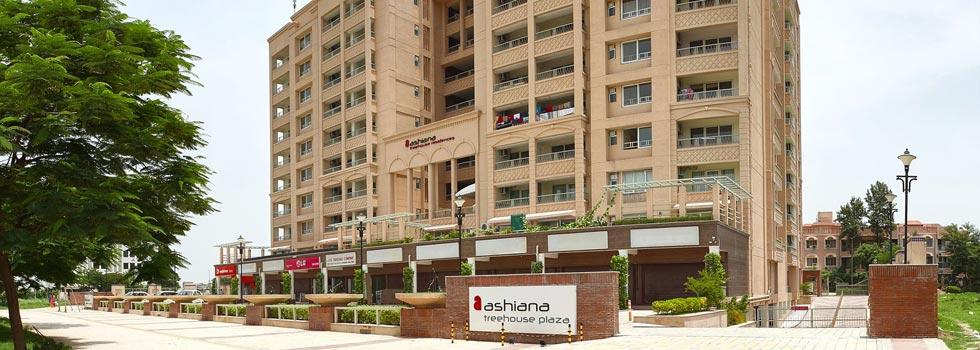-


-
-
 Bhiwadi
Bhiwadi
-
Search from Over 2500 Cities - All India
POPULAR CITIES
- New Delhi
- Mumbai
- Gurgaon
- Noida
- Bangalore
- Ahmedabad
- Navi Mumbai
- Kolkata
- Chennai
- Pune
- Greater Noida
- Thane
OTHER CITIES
- Agra
- Bhiwadi
- Bhubaneswar
- Bhopal
- Chandigarh
- Coimbatore
- Dehradun
- Faridabad
- Ghaziabad
- Haridwar
- Hyderabad
- Indore
- Jaipur
- Kochi
- Lucknow
- Ludhiana
- Nashik
- Nagpur
- Surat
- Vadodara
- Buy

- Rent

- Projects

- Agents

-
Popular Localities for Real Estate Agents in Bhiwadi
-
- Services

-
Real Estate Services in Bhiwadi
-
- Post Property Free
-

-
Contact Us
Request a Call BackTo share your queries. Click here!
-
-
 Sign In
Sign In
Join FreeMy RealEstateIndia
-
- Home
- Residential Projects in Bhiwadi
- Residential Projects in Vasundhara Nagar Bhiwadi
- Ashiana Treehouse Residences in Vasundhara Nagar Bhiwadi
Ashiana Treehouse Residences
Vasundhara Nagar, Bhiwadi
Ashiana Treehouse Residences Flats / Apartments-

Property Type
Flats / Apartments
-

Configuration
4, 5 BHK
-

Area of Flats / Apartments
1307 - 3775 Sq.ft.
-

Possession Status
Ongoing Projects
RERA STATUS Not Available Website: http://rera.rajasthan.gov.in/
Disclaimer
All the information displayed is as posted by the User and displayed on the website for informational purposes only. RealEstateIndia makes no representations and warranties of any kind, whether expressed or implied, for the Services and in relation to the accuracy or quality of any information transmitted or obtained at RealEstateIndia.com. You are hereby strongly advised to verify all information including visiting the relevant RERA website before taking any decision based on the contents displayed on the website.
...Read More Read LessProperties in Ashiana Treehouse Residences
- Buy
- Rent
Sorry!!!Presently No property available for SALE in Ashiana Treehouse Residences
We will notify you when similar property is available for SALE.Yes Inform Me
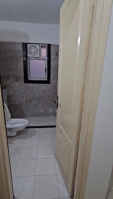 02 Feb, 2025D S SOLUTIONSContact
02 Feb, 2025D S SOLUTIONSContactVasundhara Nagar, Bhiwadi, Rajasthan
Unit Configuration
Unit Type Area Price (in ) 4 BHK 1307 Sq.ft. (Built Up) Call for Price5 BHK 3775 Sq.ft. (Built Up) Call for PriceAbout Ashiana Treehouse Residences
For the crème-de-la-crème of Bhiwadi: thirty-six exclusive homes just for those select few, discerning home-buyers looking for something to match their elite lifestyle. Ashiana Treehouse Residences ...read more
About Ashiana Treehouse Residences
For the crème-de-la-crème of Bhiwadi: thirty-six exclusive homes just for those select few, discerning home-buyers looking for something to match their elite lifestyle. Ashiana Treehouse Residences comprise spacious 4 and 5 bedroom apartments with premium fittings and a plush finish, plus features like a terrace garden, a play area for kids on the terrace and a gym. Created with the Ashiana credo of quality, reliability and elegance in design, these homes are a class apart and will fulfil your aspirations as both, a haven for your family and perfect for entertaining too.
Specifications
STRUCTURE Earthquake Resistant RCC Frame Structure as per the design of Structural Consultant. Wall Finish Internal - POP in Plumb & High quality washable Plastic emulsion paint of specific sha ...read more
STRUCTURE
- Earthquake Resistant RCC Frame Structure as per the design of Structural Consultant.
Wall Finish- Internal - POP in Plumb & High quality washable Plastic emulsion paint of specific shade from reputed brand as per consultant's designs.
- External - Exquisitely designed classical exteriors finished in Acrylic/Textured paint of reputed brand.
- Cornices - POP cornice as per architect's design in Drawing/Dining & all Bedrooms.
Flooring- Drawing/Dining - Double Charged Vitrified Digital Tiles.
- Bedrooms - Double Charged Vitrified Digital Tiles.
- Balconies - Ceramic Tiles.
Toilets- Walls - Ceramic Tiles up to a height of 7.5 feet.
- Flooring - Ceramic Tiles.
- Fittings - Wash Basin with granite counter top or counter type wash basin, geyser, exhaust fan, single lever fitting, wall hung WC's with concealed cistern, towel rail, viterous white sanitary ware of reputed company & health faucet in all toilets. Glass Partition & Rain Shower in Master toilet only.
Kitchen- Flooring - Digital Tiles.
- Platform - Modular Kitchen, working platform in granite with stainless steel kitchen sink with double bowl and drain board as per Architect's design.
- Wall - 2 ft. Ceramic Tiles dado above working platform with electric chimney, geyser, exhaust fan & provision for RO
Windows- Powder coated / Anodized aluminium or UPVC sliding windows with 4mm thick float glass.
Door Frames- 7'6' Galvanized steel frame enamel painted in pleasing shade.
Doors- Main Door - 35 mm moulded skin door with mortice lock & 2 coats of synthetic enamel paint in all doors. Magic eye in main door only.
- Handles - Lever type brass/casted zinc handles with mortice lock.
Electrical- Fittings - Modular electrical switches with sockets and fan regulators.
- Wiring - All electrical wiring in concealed conduits with copper wires, Convenient provision and distribution of light and power plugs.
Water Supply- Water distribution in the complex will be through overhead tanks.
Generator- 10 KVA Power back-up in each unit with power back-up to common areas.
Telephone/TV- Socket points in all rooms.
Lift- Two Stainless Steel finish automatic lifts with generator back up.
Staircase- Flooring combination of tiles and stone.
Air-Conditioning- 2 Split A/C in Drawing/Dining and 1 Split A/C in each bedroom.
Other Facilities- Provision for DTH and washing machine point with water inlet and outlet at a convenient location.
Staff Room & Toilet- Flooring of Ceramic Tiles, geyser & IWC with PVC cistern.
Amenities
-

Club House
-

Gymnasium
-

Maintenance Staff
-

Reserved Parking
-

Swimming Pool
-

Security
Location Map of Ashiana Treehouse Residences
About Ashiana Housing Ltd.
This journey of spreading joy in your life by helping you find your perfect home does not just end by handing over the keys to you. Stepping into your new home is just the beginning of our beautiful p ...Read moreAbout Ashiana Housing Ltd.
This journey of spreading joy in your life by helping you find your perfect home does not just end by handing over the keys to you. Stepping into your new home is just the beginning of our beautiful pervasive bonding. Every day and in every way, we strive to create an environment of trust and hope to keep you smiling always.We see ourselves not as a real estate company, but as a service provider. We see ourselves not as builder of homes, but as a builder of happy communities. We believe that we are not in the real estate business but in the 'happiness' business. We measure success not by the numbers in our balance sheet, but by the width of your smile. No wonder, we are rated as India’s Top 10 Realty brand and #1 Senior Living Homes brand. A fact that is endorsed by the 15,000+ families, for whom home means Ashiana.
Jaipur, Tonk Road, Rajasthan
Other Projects of this Builder
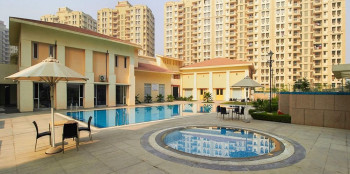 Ashiana Town
Ashiana Town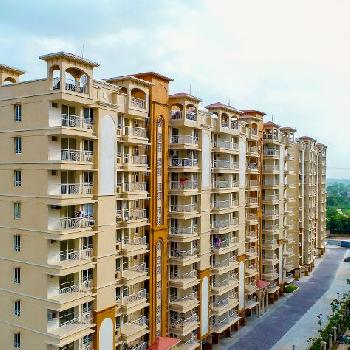 Ashiana Nirmay
Ashiana Nirmay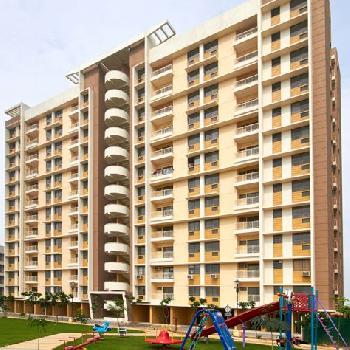 Ashiana Surbhi
Ashiana Surbhi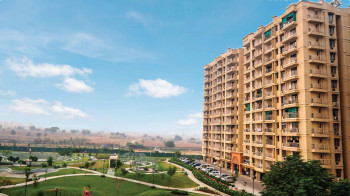 Ashiana Tarang
Ashiana Tarang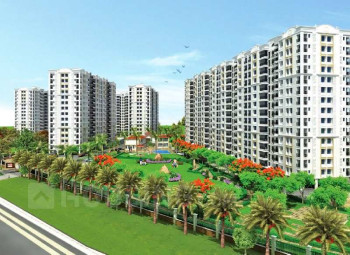 Ashiana Bageecha
Ashiana Bageecha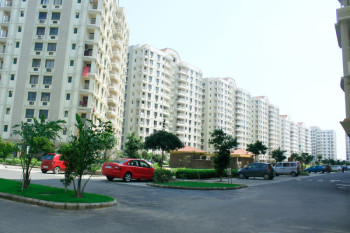 Ashiana Aangan
Ashiana AanganFrequently asked questions
-
Where is Ashiana Housing Ltd. Located?
Ashiana Housing Ltd. is located in Vasundhara Nagar, Bhiwadi.
-
What type of property can I find in Ashiana Housing Ltd.?
You can easily find 4 BHK, 5 BHK apartments in Ashiana Housing Ltd..
-
What is the size of 4 BHK apartment in Ashiana Housing Ltd.?
The approximate size of a 4 BHK apartment here is 1307 Sq.ft.
-
What is the size of 5 BHK apartment in Ashiana Housing Ltd.?
The approximate size of a 5 BHK apartment here is 3775 Sq.ft.
Ashiana Treehouse Residences Get Best Offer on this Project
Similar Projects










Similar Searches
-
Properties for Sale in Vasundhara Nagar, Bhiwadi
-
Property for sale in Vasundhara Nagar, Bhiwadi by Budget
Note: Being an Intermediary, the role of RealEstateIndia.Com is limited to provide an online platform that is acting in the capacity of a search engine or advertising agency only, for the Users to showcase their property related information and interact for sale and buying purposes. The Users displaying their properties / projects for sale are solely... Note: Being an Intermediary, the role of RealEstateIndia.Com is limited to provide an online platform that is acting in the capacity of a search engine or advertising agency only, for the Users to showcase their property related information and interact for sale and buying purposes. The Users displaying their properties / projects for sale are solely responsible for the posted contents including the RERA compliance. The Users would be responsible for all necessary verifications prior to any transaction(s). We do not guarantee, control, be party in manner to any of the Users and shall neither be responsible nor liable for any disputes / damages / disagreements arising from any transactions read more
-
Property for Sale
- Real estate in Delhi
- Real estate in Mumbai
- Real estate in Gurgaon
- Real estate in Bangalore
- Real estate in Pune
- Real estate in Noida
- Real estate in Lucknow
- Real estate in Ghaziabad
- Real estate in Navi Mumbai
- Real estate in Greater Noida
- Real estate in Chennai
- Real estate in Thane
- Real estate in Ahmedabad
- Real estate in Jaipur
- Real estate in Hyderabad
-
Flats for Sale
-
Flats for Rent
- Flats for Rent in Delhi
- Flats for Rent in Mumbai
- Flats for Rent in Gurgaon
- Flats for Rent in Bangalore
- Flats for Rent in Pune
- Flats for Rent in Noida
- Flats for Rent in Lucknow
- Flats for Rent in Ghaziabad
- Flats for Rent in Navi Mumbai
- Flats for Rent in Greater Noida
- Flats for Rent in Chennai
- Flats for Rent in Thane
- Flats for Rent in Ahmedabad
- Flats for Rent in Jaipur
- Flats for Rent in Hyderabad
-
New Projects
- New Projects in Delhi
- New Projects in Mumbai
- New Projects in Gurgaon
- New Projects in Bangalore
- New Projects in Pune
- New Projects in Noida
- New Projects in Lucknow
- New Projects in Ghaziabad
- New Projects in Navi Mumbai
- New Projects in Greater Noida
- New Projects in Chennai
- New Projects in Thane
- New Projects in Ahmedabad
- New Projects in Jaipur
- New Projects in Hyderabad
-
