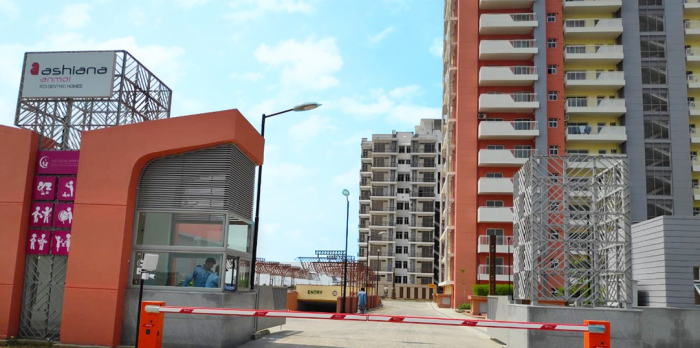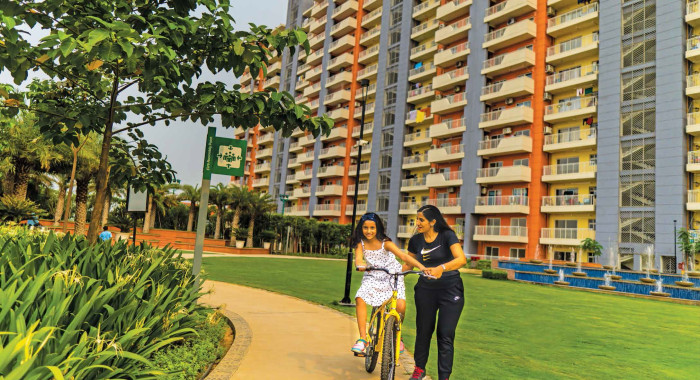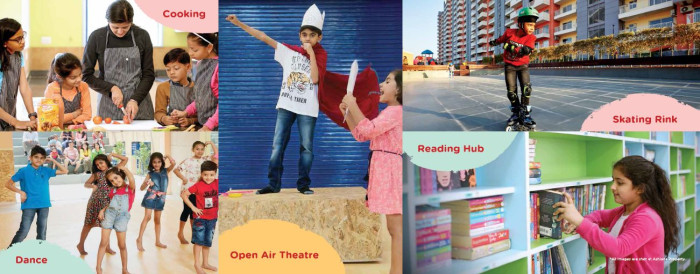-


-
-
 Gurgaon
Gurgaon
-
Search from Over 2500 Cities - All India
POPULAR CITIES
- New Delhi
- Mumbai
- Gurgaon
- Noida
- Bangalore
- Ahmedabad
- Navi Mumbai
- Kolkata
- Chennai
- Pune
- Greater Noida
- Thane
OTHER CITIES
- Agra
- Bhiwadi
- Bhubaneswar
- Bhopal
- Chandigarh
- Coimbatore
- Dehradun
- Faridabad
- Ghaziabad
- Haridwar
- Hyderabad
- Indore
- Jaipur
- Kochi
- Lucknow
- Ludhiana
- Nashik
- Nagpur
- Surat
- Vadodara
- Buy

-
Browse Properties for sale in Gurgaon
- 15K+ Flats
- 5K+ Residential Plots
- 4K+ Builder Floors
- 1K+ Commercial Shops
- 1K+ House
- 792+ Agricultural Land
- 694+ Office Space
- 631+ Commercial Land
- 572+ Farm House
- 257+ Factory
- 243+ Industrial Land
- 157+ Villa
- 156+ Showrooms
- 130+ Hotels
- 111+ Penthouse
- 76+ Warehouse
- 65+ Business Center
- 58+ Studio Apartments
- 34+ Guest House
-
- Rent

-
Browse Rental Properties in Gurgaon
-
- Projects

- Agents

-
Popular Localities for Real Estate Agents in Gurgaon
-
- Services

-
Real Estate Services in Gurgaon
-
- Post Property Free
-

-
Contact Us
Request a Call BackTo share your queries. Click here!
-
-
 Sign In
Sign In
Join FreeMy RealEstateIndia
-
- Home
- Residential Projects in Gurgaon
- Residential Projects in Sector 33 Gurgaon
- Ashiana Anmol in Sector 33 Gurgaon

Ashiana Anmol
Sector 33 Gurgaon
75.48 Lac Onwards Flats / ApartmentsAshiana Anmol 75.48 Lac (Onwards) Flats / Apartments-

Property Type
Flats / Apartments
-

Configuration
2, 3 BHK
-

Pricing
75.48 Lac - 1.40 Cr.
-

Possession
Oct 2019
-

Total Units
300 units
-

Total Towers
5
-

Total Area
13.33 Acres
-

Launch Date
Mar 2015
-

Possession Status
Completed Projects
RERA STATUSDisclaimer
All the information displayed is as posted by the User and displayed on the website for informational purposes only. RealEstateIndia makes no representations and warranties of any kind, whether expressed or implied, for the Services and in relation to the accuracy or quality of any information transmitted or obtained at RealEstateIndia.com. You are hereby strongly advised to verify all information including visiting the relevant RERA website before taking any decision based on the contents displayed on the website.
...Read More Read Less Download Brochure of Ashiana AnmolDownload
Download Brochure of Ashiana AnmolDownload Download Payment Plan & Price List of Ashiana AnmolDownload
Download Payment Plan & Price List of Ashiana AnmolDownloadProperties in Ashiana Anmol
- Buy
- Rent
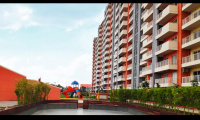 RERAGanpati EstateContact
RERAGanpati EstateContactSohna Road, Gurgaon
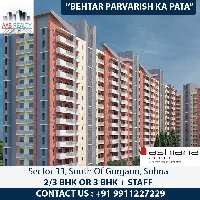 AAB RealtyContact
AAB RealtyContactSector 33, Gurgaon, Haryana
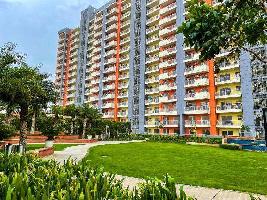 Roosters Landbase Pvt. Ltd.Contact
Roosters Landbase Pvt. Ltd.ContactSohna, Gurgaon
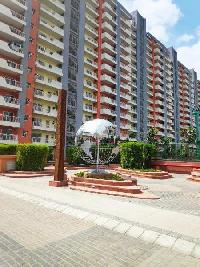 9 group real estate & developersContact
9 group real estate & developersContactSector 33, Gurgaon
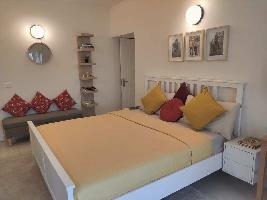 RERABigCat RealtyContact
RERABigCat RealtyContactSector 33, Gurgaon
Sorry!!!Presently No property available for RENT in Ashiana Anmol
We will notify you when similar property is available for RENT.Yes Inform Me
Unit Configuration
View More View LessUnit Type Area Price (in ) 2 BHK+2T 1205 Sq.ft. (Super) 81 Lac2 BHK 780 Sq.ft. (Carpet) 75.48 Lac3 BHK+3T 1527 Sq.ft. (Super) 1 Cr.3 BHK+3T 1776 Sq.ft. (Super) 1.20 Cr.3 BHK 1884 Sq.ft. (Super) 1.40 Cr.3 BHK 1262 Sq.ft. (Carpet) 1.18 Cr.3 BHK 1180 Sq.ft. (Carpet) 1.11 Cr.3 BHK 996 Sq.ft. (Carpet) 95.65 Lac
Floor Plan
About Ashiana Anmol
Ashiana Anmol is strategically located in Sohna Road in the city of Gurgaon and is a well-planned project. The prices of this meticulously planned Ashiana Anmol project lie in the range of Rs. 81 ...read more
About Ashiana Anmol
Ashiana Anmol is strategically located in Sohna Road in the city of Gurgaon and is a well-planned project. The prices of this meticulously planned Ashiana Anmol project lie in the range of Rs. 81 Lac - 1.32 Cr. The project is spread over a wide area of 14 Acre. The entire project consists of over 150 residential units.
It's a brilliantly made Residential property that's sure to wow you. The residential dwellings are in Ready To Move state. You could find your perfect sanctuary here, as the project offers different configurations of Flat. The property units provide a comfortable environment and range in size from 2 BHK Flat (780. 0 Sq. Ft. , 3 BHK Flat (996 . 0 Sq. Ft., 1180 . 0 Sq. Ft., 1262. 0 Sq. Ft.. Smartly planned, the complex has a total of 5 towers. This sought-after project is already commissioned in 01 March 2015. The possession date of this beautifully designed project is 01 October 2019.
The commencement certificate of Ashiana Anmol has been granted. The occupancy certificate also not granted. The well-known builder Ashiana Housing Ltd. has developed Ashiana Anmol project. In Ashiana Anmol you may take advantage of the best facilities like Power Back Up, Bank & ATM, Dance Studio, Early Learning Centre, Event Space & Amphitheatre, Flower Gardens, Indoor Games Room, Indoor Squash & Badminton Courts, Kids Club, Kids Play Area. The exact address of this famous project is Sector 33, Sohna Gurgaon. The required pincode of the project is 122018. Ashiana Anmol spells convenience and comfort at a competitive price.Specifications
-
Walls
- Exterior Plastic Emulsion Paint
- Kitchen Ceramic Tiles Dado up to 2 Feet Height Above Platform
- Toilets Ceramic Tiles Dado up to 7 Feet Height Above Platform
- Interior Plastic Emulsion Paint
-
Others
- Windows UPVC
- Wiring Concealed Copper Wiring
- Frame Structure RCC Frame
-
Flooring
- Master Bedroom Vitrified Tiles
- Toilets Anti Skid Tiles
- Living/Dining Vitrified Tiles
- Balcony Vitrified Tiles
- Kitchen Vitrified Tiles
- Other Bedroom Vitrified Tiles
-
Fittings
- Kitchen Modular Kitchen with RO System
- Toilets Jaguar/Parryware or Equivalent
-
Doors
- Internal Sal Wood Frame
Amenities
-

Club House
-

Gymnasium
-

Intercom
-

Indoor Games
-

Jogging and Strolling Tracks
-

Kids Play Area
Image Gallery of this Project
Location Map of Ashiana Anmol
Approved by Banks
About Ashiana Housing Ltd.
This journey of spreading joy in your life by helping you find your perfect home does not just end by handing over the keys to you. Stepping into your new home is just the beginning of our beautiful p ...Read moreAbout Ashiana Housing Ltd.
This journey of spreading joy in your life by helping you find your perfect home does not just end by handing over the keys to you. Stepping into your new home is just the beginning of our beautiful pervasive bonding. Every day and in every way, we strive to create an environment of trust and hope to keep you smiling always.We see ourselves not as a real estate company, but as a service provider. We see ourselves not as builder of homes, but as a builder of happy communities. We believe that we are not in the real estate business but in the 'happiness' business. We measure success not by the numbers in our balance sheet, but by the width of your smile. No wonder, we are rated as India’s Top 10 Realty brand and #1 Senior Living Homes brand. A fact that is endorsed by the 15,000+ families, for whom home means Ashiana.
Jaipur, Tonk Road, Rajasthan
Other Projects of this Builder
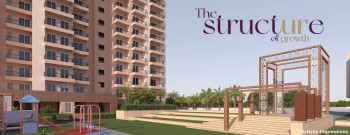 Ashiana Mulberry
Ashiana Mulberry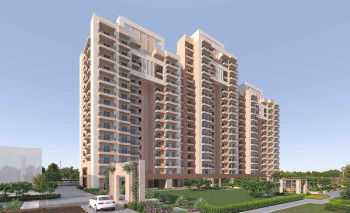 Ashiana Mulberry Blossom Phase 3
Ashiana Mulberry Blossom Phase 3Frequently asked questions
-
Where is Ashiana Housing Ltd. Located?
Ashiana Housing Ltd. is located in Sector 33 Gurgaon.
-
What type of property can I find in Ashiana Housing Ltd.?
You can easily find 2 BHK, 3 BHK apartments in Ashiana Housing Ltd..
-
What is the size of 2 BHK apartment in Ashiana Housing Ltd.?
The approximate size of a 2 BHK apartment here is 780 Sq.ft.
-
What is the size of 3 BHK apartment in Ashiana Housing Ltd.?
The approximate size of a 3 BHK apartment here are 996 Sq.ft., 1180 Sq.ft., 1262 Sq.ft.
-
What is the starting price of an apartment in Ashiana Housing Ltd.?
You can find an apartment in Ashiana Housing Ltd. at a starting price of 75.48 Lac.
-
By when can I gain possession of property in Ashiana Housing Ltd.?
You can get complete possession of your property here by Oct 2019.
Ashiana Anmol Get Best Offer on this Project
Similar Projects










Similar Searches
-
Properties for Sale in Sector 33 Gurgaon
-
Properties for Rent in Sector 33 Gurgaon
-
Property for sale in Sector 33 Gurgaon by Budget
Note: Being an Intermediary, the role of RealEstateIndia.Com is limited to provide an online platform that is acting in the capacity of a search engine or advertising agency only, for the Users to showcase their property related information and interact for sale and buying purposes. The Users displaying their properties / projects for sale are solely... Note: Being an Intermediary, the role of RealEstateIndia.Com is limited to provide an online platform that is acting in the capacity of a search engine or advertising agency only, for the Users to showcase their property related information and interact for sale and buying purposes. The Users displaying their properties / projects for sale are solely responsible for the posted contents including the RERA compliance. The Users would be responsible for all necessary verifications prior to any transaction(s). We do not guarantee, control, be party in manner to any of the Users and shall neither be responsible nor liable for any disputes / damages / disagreements arising from any transactions read more
-
Property for Sale
- Real estate in Delhi
- Real estate in Mumbai
- Real estate in Gurgaon
- Real estate in Bangalore
- Real estate in Pune
- Real estate in Noida
- Real estate in Lucknow
- Real estate in Ghaziabad
- Real estate in Navi Mumbai
- Real estate in Greater Noida
- Real estate in Chennai
- Real estate in Thane
- Real estate in Ahmedabad
- Real estate in Jaipur
- Real estate in Hyderabad
-
Flats for Sale
-
Flats for Rent
- Flats for Rent in Delhi
- Flats for Rent in Mumbai
- Flats for Rent in Gurgaon
- Flats for Rent in Bangalore
- Flats for Rent in Pune
- Flats for Rent in Noida
- Flats for Rent in Lucknow
- Flats for Rent in Ghaziabad
- Flats for Rent in Navi Mumbai
- Flats for Rent in Greater Noida
- Flats for Rent in Chennai
- Flats for Rent in Thane
- Flats for Rent in Ahmedabad
- Flats for Rent in Jaipur
- Flats for Rent in Hyderabad
-
New Projects
- New Projects in Delhi
- New Projects in Mumbai
- New Projects in Gurgaon
- New Projects in Bangalore
- New Projects in Pune
- New Projects in Noida
- New Projects in Lucknow
- New Projects in Ghaziabad
- New Projects in Navi Mumbai
- New Projects in Greater Noida
- New Projects in Chennai
- New Projects in Thane
- New Projects in Ahmedabad
- New Projects in Jaipur
- New Projects in Hyderabad
-
