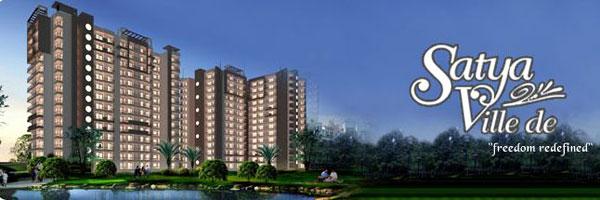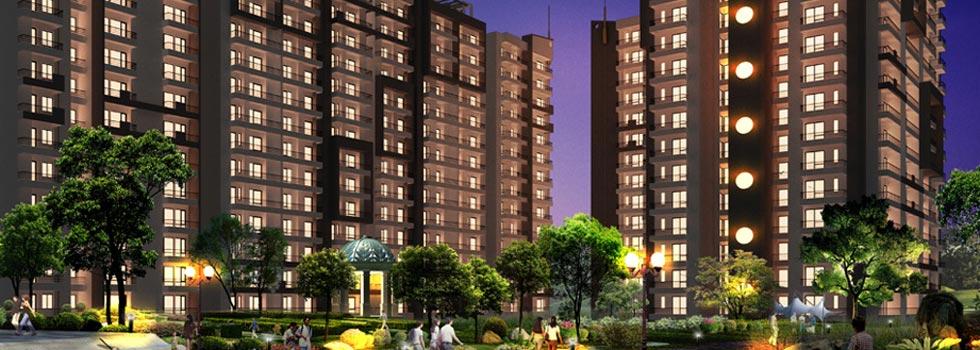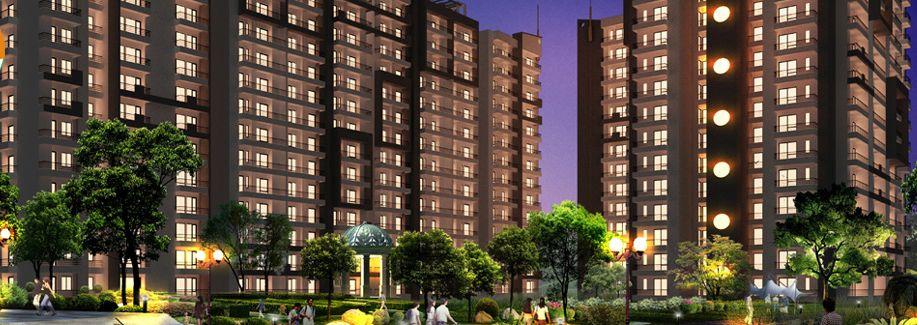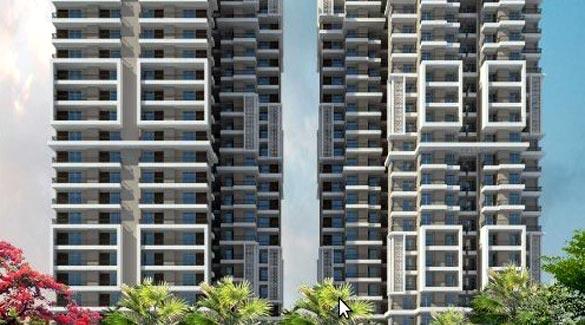-


-
-
 Ghaziabad
Ghaziabad
-
Search from Over 2500 Cities - All India
POPULAR CITIES
- New Delhi
- Mumbai
- Gurgaon
- Noida
- Bangalore
- Ahmedabad
- Navi Mumbai
- Kolkata
- Chennai
- Pune
- Greater Noida
- Thane
OTHER CITIES
- Agra
- Bhiwadi
- Bhubaneswar
- Bhopal
- Chandigarh
- Coimbatore
- Dehradun
- Faridabad
- Ghaziabad
- Haridwar
- Hyderabad
- Indore
- Jaipur
- Kochi
- Lucknow
- Ludhiana
- Nashik
- Nagpur
- Surat
- Vadodara
- Buy

-
Browse Properties for sale in Ghaziabad
-
- Rent

- Projects

-
Popular Localites for Real Estate Projects in Ghaziabad
-
- Agents

-
Popular Localities for Real Estate Agents in Ghaziabad
-
- Services

-
Real Estate Services in Ghaziabad
-
- Post Property Free
-

-
Contact Us
Request a Call BackTo share your queries. Click here!
-
-
 Sign In
Sign In
Join FreeMy RealEstateIndia
-
- Home
- Residential Projects in Ghaziabad
- Residential Projects in Raj Nagar Extension Ghaziabad
- Ascent Savy Homz in Raj Nagar Extension Ghaziabad
Ascent Savy Homz
Raj Nagar Extension, Ghaziabad
33 Lac Onwards Flats / ApartmentsAscent Savy Homz 33 Lac (Onwards) Flats / Apartments-

Property Type
Flats / Apartments
-

Configuration
2, 3 BHK
-

Area of Flats / Apartments
1144 - 1475 Sq.ft.
-

Pricing
33 Lac
-

Possession Status
Ongoing Projects
RERA STATUS Not Available Website: http://www.up-rera.in/index
Disclaimer
All the information displayed is as posted by the User and displayed on the website for informational purposes only. RealEstateIndia makes no representations and warranties of any kind, whether expressed or implied, for the Services and in relation to the accuracy or quality of any information transmitted or obtained at RealEstateIndia.com. You are hereby strongly advised to verify all information including visiting the relevant RERA website before taking any decision based on the contents displayed on the website.
...Read More Read LessUnit Configuration
Unit Type Area Price (in ) 2 BHK+2T 1144 Sq.ft. (Built Up) 33 Lac3 BHK+2T 1475 Sq.ft. (Built Up) Call for PriceAbout Ascent Savy Homz
Ascent Group is reputed & well established and having 20 years of experience in construction. The Company is a group of enterprising professionals Committees to Specialization, with an over all philos ...read more
About Ascent Savy Homz
Ascent Group is reputed & well established and having 20 years of experience in construction. The Company is a group of enterprising professionals Committees to Specialization, with an over all philosophy based on quality and speedly execution of project and course economically.
Specifications
Living/Dinning Room Flooring : Virtified tiles Walls : Oil Bound Distemper Internal Doors : Flush Door Shutters Along with Adequate Good Quality Hardware External Winoows : Powder Coated Aluminum wit ...read more
Living/Dinning Room
- Flooring : Virtified tiles
- Walls : Oil Bound Distemper
- Internal Doors : Flush Door Shutters Along with Adequate Good Quality Hardware
- External Winoows : Powder Coated Aluminum with 4/5 mm Glass
- Ceiling : Oil Bound Distemper, P.O.P. Corinices
Bed Room
- Flooring : Glazed Virtified tiles
- Walls : Oil Bound Distemper
- Internal Doors : Flush Door Shutters Along with Adequate Good Quality Hardware
- External Doors/Winoows : Powder Coated Aluminum with 4/5 mm Glass
- Ceiling : Oil Bound Distemper
Master Bed Room
- Flooring : Glazed Virtified tiles
- Walls : Oil Bound Distemper
- Internal Doors : Flush Door Shutters Along with Adequate Good Quality Hardware
- External Windows/Doors : Powder Coated Aluminum with 4/5 mm Glass
- Ceiling : Oil Bound Distemper, P.O.P. Corinices
Toilets
- Flooring : Antiskid ceramic tiles
- Walls : Ceramic Wall Tile upto 7ft. ht. & Oil Bound Distemper
- Internal Doors : Flush Door Shutters Along with Adequate Hardware
- Ceiling : Oil Bound Distemper or False Ceiling if required
- External Windows : Powder Coated Aluminum With 4/5 mm Glass
- Chinaware : Best Quality with Adequate CP Fittings
Kitchen
- Flooring : Ceramic tiles
- Walls/Ceiling : Ceramic tiles upto 2 above granite counter & Oil Bound Distemper
- Windows : Powder Coated Aluminum with 4/5 mm Glass
- Kitchen Counter 2' Wide With Green Granite Top & Stainless Steel Sink with Adequate Fittings
Lobbies
- Walls/Ceiling : Oil Bound Distemper
- Flooring : Virtified tiles
- Lift Lobbies
- Flooring : Vitrified Tiles
- Lift Facia : Glazed Tile Cladding as per Design
- Walls/Ceiling : Oil Bound Distemper & Designer False Ceiling only at Ground Floor
Stair Case
- Ceiling : Oil Bound Distemper
- Steps : Designer Marble
- Handrail /Railing : M.S. Hollow steel section/ wooden handrail & enamel paint
Balconies
- Flooring : Anti-Skid Ceramic Tiles
- Windows/Doors : Powder Coated Aluminum with 4/5 mm Glass
- Walls/Ceiling : Oil Bound Distemper / Snowcem/ Railing hollow steel section in design
Basement
- Parking : Mechanical
- Walls /Ceiling: White Wash
Electrical
- Wiring : Copper Wiring In Pvc Conduits
- Attachments : T.v./telephone Points
- Communication: Intercom In Each Flat
- Provision Of A/c Points In Bedrooms & Drawing Room
- Provision Of Geyser In Wash Rooms & Kitchen
Amenities
-

Club House
-

Gymnasium
-

Lift
-

Maintenance Staff
-

Power Backup
-

Park
Location Map of Ascent Savy Homz
About Ascent Buildtech Pvt. Ltd.
Ascent Buildtech a trusted brand among the builders in India and has successfully extended the concept of good companionship. Ascent Group is reputed & well established and having 12 years experience ...Read moreAbout Ascent Buildtech Pvt. Ltd.
Ascent Buildtech a trusted brand among the builders in India and has successfully extended the concept of good companionship. Ascent Group is reputed & well established and having 12 years experience in Construction. The Company is a group of enterprising professionals Committed to Specialization, with an over all philosophy based on quality and speedily execution of project and course economically.
Ascent House, D-43, Sector 6, Noida, Uttar Pradesh
Other Projects of this Builder
 Satya Ville De
Satya Ville De Savy Ville De
Savy Ville De Ascent Savy Ville deAscent Savy Ville deRaj Nagar Extension, Ghaziabad23.89 Lac-33.13 Lac665-1108 /Sq.ft.1, 2, 3 BHK Apartment
Ascent Savy Ville deAscent Savy Ville deRaj Nagar Extension, Ghaziabad23.89 Lac-33.13 Lac665-1108 /Sq.ft.1, 2, 3 BHK ApartmentFrequently asked questions
-
Where is Ascent Buildtech Pvt. Ltd. Located?
Ascent Buildtech Pvt. Ltd. is located in Raj Nagar Extension, Ghaziabad.
-
What type of property can I find in Ascent Buildtech Pvt. Ltd.?
You can easily find 2 BHK, 3 BHK apartments in Ascent Buildtech Pvt. Ltd..
-
What is the size of 2 BHK apartment in Ascent Buildtech Pvt. Ltd.?
The approximate size of a 2 BHK apartment here is 1144 Sq.ft.
-
What is the size of 3 BHK apartment in Ascent Buildtech Pvt. Ltd.?
The approximate size of a 3 BHK apartment here is 1475 Sq.ft.
-
What is the starting price of an apartment in Ascent Buildtech Pvt. Ltd.?
You can find an apartment in Ascent Buildtech Pvt. Ltd. at a starting price of 33 Lac.
Ascent Savy Homz Get Best Offer on this Project
Similar Projects










Similar Searches
-
Properties for Sale in Raj Nagar Extension, Ghaziabad
-
Properties for Rent in Raj Nagar Extension, Ghaziabad
-
Property for sale in Raj Nagar Extension, Ghaziabad by Budget
Note: Being an Intermediary, the role of RealEstateIndia.Com is limited to provide an online platform that is acting in the capacity of a search engine or advertising agency only, for the Users to showcase their property related information and interact for sale and buying purposes. The Users displaying their properties / projects for sale are solely... Note: Being an Intermediary, the role of RealEstateIndia.Com is limited to provide an online platform that is acting in the capacity of a search engine or advertising agency only, for the Users to showcase their property related information and interact for sale and buying purposes. The Users displaying their properties / projects for sale are solely responsible for the posted contents including the RERA compliance. The Users would be responsible for all necessary verifications prior to any transaction(s). We do not guarantee, control, be party in manner to any of the Users and shall neither be responsible nor liable for any disputes / damages / disagreements arising from any transactions read more
-
Property for Sale
- Real estate in Delhi
- Real estate in Mumbai
- Real estate in Gurgaon
- Real estate in Bangalore
- Real estate in Pune
- Real estate in Noida
- Real estate in Lucknow
- Real estate in Ghaziabad
- Real estate in Navi Mumbai
- Real estate in Greater Noida
- Real estate in Chennai
- Real estate in Thane
- Real estate in Ahmedabad
- Real estate in Jaipur
- Real estate in Hyderabad
-
Flats for Sale
-
Flats for Rent
- Flats for Rent in Delhi
- Flats for Rent in Mumbai
- Flats for Rent in Gurgaon
- Flats for Rent in Bangalore
- Flats for Rent in Pune
- Flats for Rent in Noida
- Flats for Rent in Lucknow
- Flats for Rent in Ghaziabad
- Flats for Rent in Navi Mumbai
- Flats for Rent in Greater Noida
- Flats for Rent in Chennai
- Flats for Rent in Thane
- Flats for Rent in Ahmedabad
- Flats for Rent in Jaipur
- Flats for Rent in Hyderabad
-
New Projects
- New Projects in Delhi
- New Projects in Mumbai
- New Projects in Gurgaon
- New Projects in Bangalore
- New Projects in Pune
- New Projects in Noida
- New Projects in Lucknow
- New Projects in Ghaziabad
- New Projects in Navi Mumbai
- New Projects in Greater Noida
- New Projects in Chennai
- New Projects in Thane
- New Projects in Ahmedabad
- New Projects in Jaipur
- New Projects in Hyderabad
-





