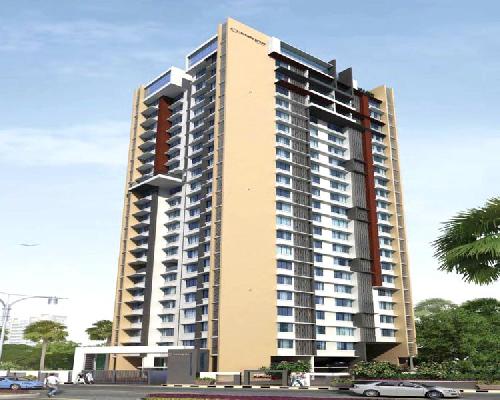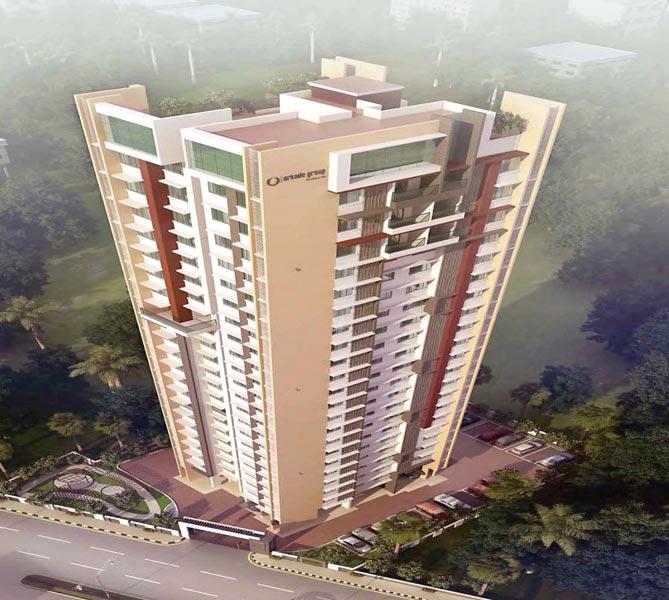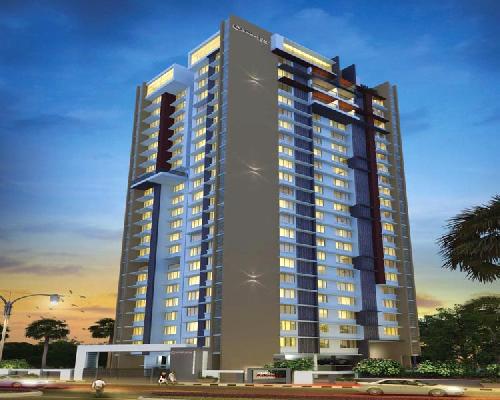-


-
-
 Mumbai
Mumbai
-
Search from Over 2500 Cities - All India
POPULAR CITIES
- New Delhi
- Mumbai
- Gurgaon
- Noida
- Bangalore
- Ahmedabad
- Navi Mumbai
- Kolkata
- Chennai
- Pune
- Greater Noida
- Thane
OTHER CITIES
- Agra
- Bhiwadi
- Bhubaneswar
- Bhopal
- Chandigarh
- Coimbatore
- Dehradun
- Faridabad
- Ghaziabad
- Haridwar
- Hyderabad
- Indore
- Jaipur
- Kochi
- Lucknow
- Ludhiana
- Nashik
- Nagpur
- Surat
- Vadodara
- Buy

-
Browse Properties for sale in Mumbai
-
- Rent

-
Browse Rental Properties in Mumbai
-
- Projects

-
Popular Localites for Real Estate Projects in Mumbai
-
- Agents

-
Popular Localities for Real Estate Agents in Mumbai
-
- Services

-
Real Estate Services in Mumbai
-
- Post Property Free
-

-
Contact Us
Request a Call BackTo share your queries. Click here!
-
-
 Sign In
Sign In
Join FreeMy RealEstateIndia
-
- Home
- Residential Projects in Mumbai
- Residential Projects in Goregaon Mumbai
- Arkade Adornia in Goregaon Mumbai

Arkade Adornia
Goregaon, Mumbai
Arkade Adornia Flats / Apartments-

Property Type
Flats / Apartments
-

Configuration
2, 3 BHK
-

Area of Flats / Apartments
612 - 802 Sq.ft.
-

Possession Status
Ongoing Projects
RERA STATUS Not Available Website: https://maharera.maharashtra.gov.in/
Disclaimer
All the information displayed is as posted by the User and displayed on the website for informational purposes only. RealEstateIndia makes no representations and warranties of any kind, whether expressed or implied, for the Services and in relation to the accuracy or quality of any information transmitted or obtained at RealEstateIndia.com. You are hereby strongly advised to verify all information including visiting the relevant RERA website before taking any decision based on the contents displayed on the website.
...Read More Read LessUnit Configuration
View More View LessUnit Type Area Price (in ) 2 BHK 612 Sq.ft. (Built Up) Call for Price2 BHK 614 Sq.ft. (Built Up) Call for Price3 BHK 802 Sq.ft. (Built Up) Call for Price
About Arkade Adornia
Amidst the din of the city, you have always searched for a haven to nurture your family in an alcove that you can call your very own. To each his own, as they say. Every person needs the serenity that ...read more
About Arkade Adornia
Amidst the din of the city, you have always searched for a haven to nurture your family in an alcove that you can call your very own. To each his own, as they say. Every person needs the serenity that their own space, their own home offers. The inviting little nooks and crannies, the yet unexplored spaces. An abode for all the yearnings and longings that life has to offer. Arkade Adornia gives you all this and much more. The first high-rise in the vicinity with 21 storeys, Arkade Adornia features 2 and 3 BHK apartments. It is well connected to the Western Express Highway, Goregaon Station Aarey Colony, J.V.L.R., S. V. Road and Link Road. Travelling to any part of the city is now an easy task. Heed serenity’s call. Come home to Adornia.
- 21 Story Proposed Tower.
- 2 BHK - 612 Sq.Ft Carpet.
- 2.5 BHK - 614 Sq.Ft Carpet [Only On 7th &14th Floor].
- 3 BHK - 802 Sq.Ft Carpet.
- Rate: Rs.25000/- Psf Carpet + Floor Rise.
Specifications
Kitchen Scratch-resistant, stainless steel sink. Granite platform with a seamless surface that prevents dust accumulation. Vitrified tile dado above the platforms. Additional service platform. Provis ...read more
Kitchen
- Scratch-resistant, stainless steel sink.
- Granite platform with a seamless surface that prevents dust accumulation.
- Vitrified tile dado above the platforms.
- Additional service platform.
- Provision for installation of water purifier and washing machine.
Sustainable Living Energy Conserving
- Rooftop insulation.
- Energy-efficient light fixtures.
- Building orientation that optimises sunlight and keeps out excessive heat.
Water Conservation
- Dual flush.
- Rainwater harvesting.
Bathroom
- 3-fixture bathrooms embellished with the finest imported bath and sanitary fitments.
- Premium vitrified floor and dado.
- Naturally ventilated bathrooms.
- Separate dry and wet areas.
- Concealed plumbing systems.
- Overhead shower and diverter with spout.
- Hot & cold water diverter and large mirrors above wash basins.
- Wall-mounted W.C.
- Water heater.
Security
- Seismic-resistant structure.
- Video door phone.
- Intercom connectivity with security.
- Advanced firefighting systems.
Amenities
Features & Amenities First high-rise in the vicinity. Stilt + 21 storey tower. Contemporary 2 & 3 BHK apartments. Signature grand entrance lobby. Optimum utilisation of plot - 80% open space. Serene ...read more
Features & Amenities
- First high-rise in the vicinity.
- Stilt + 21 storey tower.
- Contemporary 2 & 3 BHK apartments.
- Signature grand entrance lobby.
- Optimum utilisation of plot - 80% open space.
- Serene landscaped garden.
- Fitness Centre on the terrace - 250 ft. above ground level.
- Sky deck for apartments on higher floors.
- Abundant car parking.
- Schindler Elevators.
Interiors
- Apartments designed with emphasis on optimum cross ventilation, natural light and uninterrupted views of the cityscape and Aarey Colony.
- Internal walls finished in acrylic paint.
- Concealed copper wiring featuring MCB & ELCB, along with premium quality modular switches.
- Provision for split AC, TV & telephone.
- Designer laminated door with hardware of reputed make.
- Video door phone.
- Premium vitrified flooring.
Location Advantage
Connectivity Excellent connectivity with east, west and central Mumbai. It is close to the Western Express Highway, J.V.L.R., Goregaon Railway Station and Aarey Colony, with close proximity to S. V. ...read more
Connectivity
- Excellent connectivity with east, west and central Mumbai. It is close to the Western Express Highway, J.V.L.R., Goregaon Railway Station and Aarey Colony, with close proximity to S. V. Road and Link Road.
Business Hubs
- In the vicinity of famed business hubs such as Oberoi Commerz Tower, iFlex, Nirlon Knowledge Park, Bombay Exhibition Centre and many more.
Hospitals
- Close to a multitude of hospitals and diagnostic centres such as Lifeline Hospital, Sai Sparsh Critical Care, Siddharth Hospital and many more.
Malls / Multiplexes
- In close proximity to many malls, multiplexes and supermarkets like The Hub and Oberoi Mall in the east, InOrbit, Infiniti Mall and Hypercity in the west.
Schools & Colleges
- Close to Oberoi School, Yashodham High School, St. Francis School, St. Thomas High School, Patkar College and Vivek College among many others.
Image Gallery of this Project
Location Map of Arkade Adornia
About Arkade Developers Pvt Ltd
Arkade Group Has Metamorphosed Into a Leading Real Estate Developer in Mumbai. Spearheaded By Amit Jain, the Group Has Scaled the Heights of Mumbai Realty Through Sheer Determination and Dedication. H ...Read moreAbout Arkade Developers Pvt Ltd
Arkade Group Has Metamorphosed Into a Leading Real Estate Developer in Mumbai. Spearheaded By Amit Jain, the Group Has Scaled the Heights of Mumbai Realty Through Sheer Determination and Dedication. Having Developed Over Two Million Square Feet, We are Steadily Changing the Shape of Mumbais Skyline.
C. T. S. No. 56 Near Children Academy School, Atmaram Sawant Marg Ashok Nagar, Kandivali East, Mumbai, Maharashtra
Other Projects of this Builder
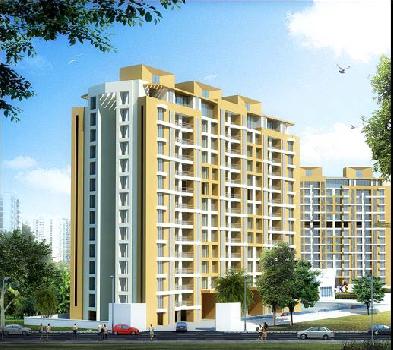 Arkade Art
Arkade Art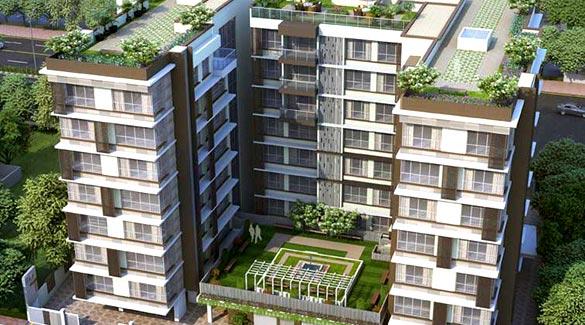 Jeevan Sarita
Jeevan SaritaFrequently asked questions
-
Where is Arkade Developers Pvt Ltd Located?
Arkade Developers Pvt Ltd is located in Goregaon, Mumbai.
-
What type of property can I find in Arkade Developers Pvt Ltd?
You can easily find 2 BHK, 3 BHK apartments in Arkade Developers Pvt Ltd.
-
What is the size of 2 BHK apartment in Arkade Developers Pvt Ltd?
The approximate size of a 2 BHK apartment here are 612 Sq.ft., 614 Sq.ft.
-
What is the size of 3 BHK apartment in Arkade Developers Pvt Ltd?
The approximate size of a 3 BHK apartment here is 802 Sq.ft.
Arkade Adornia Get Best Offer on this Project
Similar Projects










Similar Searches
-
Properties for Sale in Goregaon, Mumbai
-
Properties for Rent in Goregaon, Mumbai
-
Property for sale in Goregaon, Mumbai by Budget
Note: Being an Intermediary, the role of RealEstateIndia.Com is limited to provide an online platform that is acting in the capacity of a search engine or advertising agency only, for the Users to showcase their property related information and interact for sale and buying purposes. The Users displaying their properties / projects for sale are solely... Note: Being an Intermediary, the role of RealEstateIndia.Com is limited to provide an online platform that is acting in the capacity of a search engine or advertising agency only, for the Users to showcase their property related information and interact for sale and buying purposes. The Users displaying their properties / projects for sale are solely responsible for the posted contents including the RERA compliance. The Users would be responsible for all necessary verifications prior to any transaction(s). We do not guarantee, control, be party in manner to any of the Users and shall neither be responsible nor liable for any disputes / damages / disagreements arising from any transactions read more
-
Property for Sale
- Real estate in Delhi
- Real estate in Mumbai
- Real estate in Gurgaon
- Real estate in Bangalore
- Real estate in Pune
- Real estate in Noida
- Real estate in Lucknow
- Real estate in Ghaziabad
- Real estate in Navi Mumbai
- Real estate in Greater Noida
- Real estate in Chennai
- Real estate in Thane
- Real estate in Ahmedabad
- Real estate in Jaipur
- Real estate in Hyderabad
-
Flats for Sale
-
Flats for Rent
- Flats for Rent in Delhi
- Flats for Rent in Mumbai
- Flats for Rent in Gurgaon
- Flats for Rent in Bangalore
- Flats for Rent in Pune
- Flats for Rent in Noida
- Flats for Rent in Lucknow
- Flats for Rent in Ghaziabad
- Flats for Rent in Navi Mumbai
- Flats for Rent in Greater Noida
- Flats for Rent in Chennai
- Flats for Rent in Thane
- Flats for Rent in Ahmedabad
- Flats for Rent in Jaipur
- Flats for Rent in Hyderabad
-
New Projects
- New Projects in Delhi
- New Projects in Mumbai
- New Projects in Gurgaon
- New Projects in Bangalore
- New Projects in Pune
- New Projects in Noida
- New Projects in Lucknow
- New Projects in Ghaziabad
- New Projects in Navi Mumbai
- New Projects in Greater Noida
- New Projects in Chennai
- New Projects in Thane
- New Projects in Ahmedabad
- New Projects in Jaipur
- New Projects in Hyderabad
-
