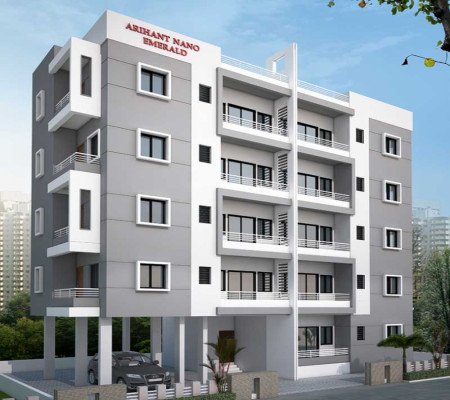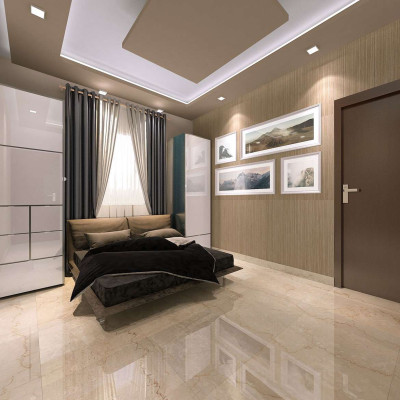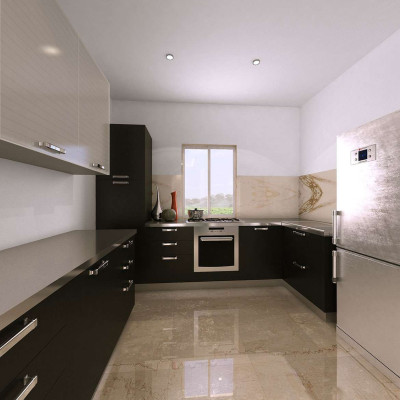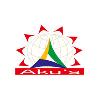-


-
-
 Sangli
Sangli
-
Search from Over 2500 Cities - All India
POPULAR CITIES
- New Delhi
- Mumbai
- Gurgaon
- Noida
- Bangalore
- Ahmedabad
- Navi Mumbai
- Kolkata
- Chennai
- Pune
- Greater Noida
- Thane
OTHER CITIES
- Agra
- Bhiwadi
- Bhubaneswar
- Bhopal
- Chandigarh
- Coimbatore
- Dehradun
- Faridabad
- Ghaziabad
- Haridwar
- Hyderabad
- Indore
- Jaipur
- Kochi
- Lucknow
- Ludhiana
- Nashik
- Nagpur
- Surat
- Vadodara
- Buy

- Rent

- Projects

-
Popular Localites for Real Estate Projects in Sangli
-
- Agents

-
Popular Localities for Real Estate Agents in Sangli
-
- Services

-
Real Estate Services in Sangli
-
- Post Property Free
-

-
Contact Us
Request a Call BackTo share your queries. Click here!
-
-
 Sign In
Sign In
Join FreeMy RealEstateIndia
-
- Home
- Residential Projects in Sangli
- Residential Projects in Kupwad Sangli
- Arihant Nano Emerald in Kupwad Sangli
Arihant Nano Emerald
Kupwad, Sangli
Arihant Nano Emerald Flats / Apartments-

Property Type
Flats / Apartments
-

Configuration
2 BHK
-

Area of Flats / Apartments
462 - 606 Sq.ft.
-

Possession
Jun 2023
-

Possession Status
Ongoing Projects
RERA STATUS Not Available Website: https://maharera.maharashtra.gov.in/
Disclaimer
All the information displayed is as posted by the User and displayed on the website for informational purposes only. RealEstateIndia makes no representations and warranties of any kind, whether expressed or implied, for the Services and in relation to the accuracy or quality of any information transmitted or obtained at RealEstateIndia.com. You are hereby strongly advised to verify all information including visiting the relevant RERA website before taking any decision based on the contents displayed on the website.
...Read More Read LessUnit Configuration
Unit Type Area Price (in ) 2 BHK 462 Sq.ft. (Built Up) Call for Price2 BHK 606 Sq.ft. (Built Up) Call for PriceAbout Arihant Nano Emerald
Aku's Developers brings you Arihant Nano Homes Emerald, Luxurious 2 BHK. A Living, a creation that makes you feel at ease, at home. Away from the complicated lifestyles it provides you a habitat where ...read more
About Arihant Nano Emerald
Aku's Developers brings you Arihant Nano Homes Emerald, Luxurious 2 BHK. A Living, a creation that makes you feel at ease, at home. Away from the complicated lifestyles it provides you a habitat where you live life to the fullest. Step into a world that you would love to call your home. It makes you feel that you have got what you have always desired for. It completes your life in every manner. By understanding your requirement, Arihant Nano Homes provides you a choice of elegant homes that suit your particular needs A fine example of architectural brilliance, Arihant Nano Homes provides a practical and creative homes for every one.
PROJECT DETAILS
- Kitchen Trolleys
- Water Purifier
- Chimney
- Indoor Plants
- Exhaust Fan (2 No.s)
- Shoe Rack (4 ft height)
Specifications
Structural Earthquake Resistant RCC structure Brickwork All 6" Ovened Red Brickwork Plastering External Sandfaced finish Internal Neeru finish Flooring & Dado 24" x 24"A Premium vitrified ...read more
Structural
- Earthquake Resistant RCC structure
Brickwork
- All 6" Ovened Red Brickwork
Plastering
- External Sandfaced finish Internal Neeru finish
Flooring & Dado
- 24" x 24"A Premium vitrified tiles
- Anti skid tiles for wet areas
- Chemical waterproofing treatment in all wet areas
- Full height Ceramic tile dado in Toilets.
Staircase & Lobby
- RCC pardi with MS. Railing
- Kota finish Treads, Riser & Lobbies
- CFL lighting in all common areas
Kitchen
- Granite top kitchen platform with Granite Sink
Doors & windows
- Main Laminated Attractive Entrance Door
- All internal doors in flush / fiber/ puff with skin panel
Electrification
- Consealed Copper wiring with circuit breakers
- Optimum electrical points with modular switches
Plumbing
- Premium quality CPVC, APVC & SWR pipe fittings
- Premium quality sanitary ware & plumbing fixtures
Painting
- Internal Oil Bond paint finish
- External Cement paints
Amenities
-

Gymnasium
-

Internet/Wi-Fi Connectivity
-

Intercom
-

Jogging and Strolling Tracks
-

Kids Play Area
-

Landspace Garden
-

Gymnasium
-

Internet/Wi-Fi Connectivity
-

Intercom
-

Jogging and Strolling Tracks
-

Kids Play Area
-

Landspace Garden
-

Maintenance Staff
-

Meditation Area
-

Power Backup
-

Private Garden/Terrace
-

RO Water System
-

Reserved Parking
-

Swimming Pool
-

Security
-

Sports Facility
-

Water Storage
-

Sweage Treatment
-

Street Lighting
Image Gallery of this Project
Location Map of Arihant Nano Emerald
About Akus Developers
Welcome to the world of Akus Developer. We take client’s expectations to be our guiding light and client’s satisfaction to be our biggest reward. We have been serving the Real Estate Sector since ...Read moreAbout Akus Developers
Welcome to the world of Akus Developer. We take client’s expectations to be our guiding light and client’s satisfaction to be our biggest reward. We have been serving the Real Estate Sector since 1975. At present, we are recognized as one of the leading Real Estate Consultants in India. Being a trustworthy company, we assure absolute reliability, convenience, and peace of mind to our associates. Currently, the company is dealing in Maharashtra, Karnataka, and Goa.
467, Old Station Road, Khanbhag, Sangli, Maharashtra
Other Projects of this Builder
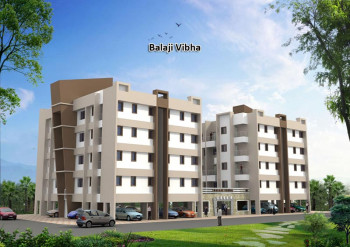 Balaji Vibha
Balaji Vibha Arihant Twin Bunglow
Arihant Twin Bunglow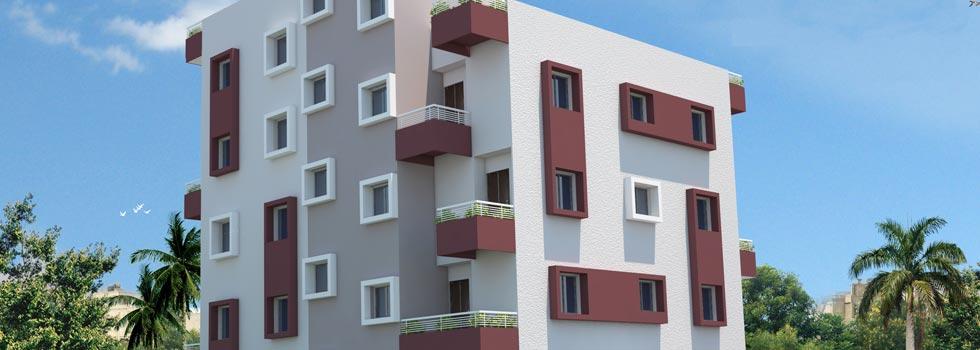 Soham Residency
Soham Residency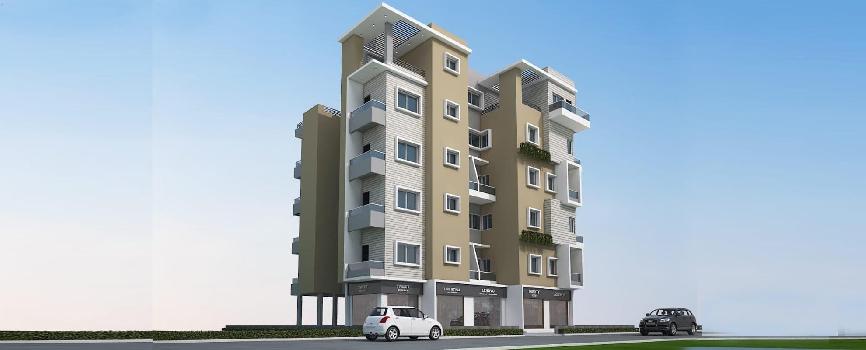 Arihant Nano Pearl Residency
Arihant Nano Pearl Residency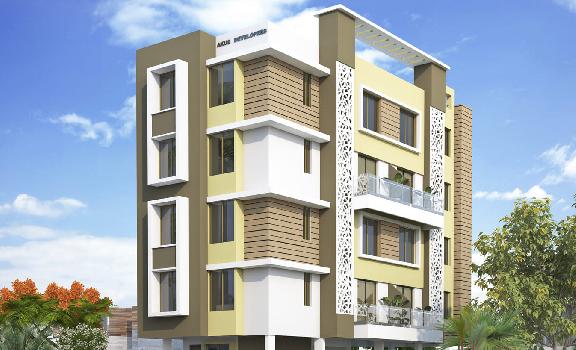 Arihant Nano Ruby
Arihant Nano Ruby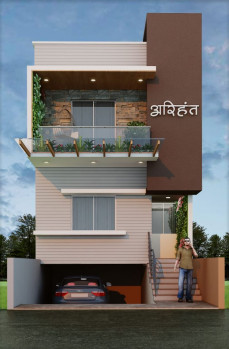 Arihant Bungalows
Arihant BungalowsFrequently asked questions
-
Where is Akus Developers Located?
Akus Developers is located in Kupwad, Sangli.
-
What type of property can I find in Akus Developers?
You can easily find 2 BHK apartments in Akus Developers.
-
What is the size of 2 BHK apartment in Akus Developers?
The approximate size of a 2 BHK apartment here are 462 Sq.ft., 606 Sq.ft.
-
By when can I gain possession of property in Akus Developers?
You can get complete possession of your property here by Jun 2023.
Arihant Nano Emerald Get Best Offer on this Project
Similar Projects










Similar Searches
-
Properties for Sale in Kupwad, Sangli
-
Property for sale in Kupwad, Sangli by Budget
Note: Being an Intermediary, the role of RealEstateIndia.Com is limited to provide an online platform that is acting in the capacity of a search engine or advertising agency only, for the Users to showcase their property related information and interact for sale and buying purposes. The Users displaying their properties / projects for sale are solely... Note: Being an Intermediary, the role of RealEstateIndia.Com is limited to provide an online platform that is acting in the capacity of a search engine or advertising agency only, for the Users to showcase their property related information and interact for sale and buying purposes. The Users displaying their properties / projects for sale are solely responsible for the posted contents including the RERA compliance. The Users would be responsible for all necessary verifications prior to any transaction(s). We do not guarantee, control, be party in manner to any of the Users and shall neither be responsible nor liable for any disputes / damages / disagreements arising from any transactions read more
-
Property for Sale
- Real estate in Delhi
- Real estate in Mumbai
- Real estate in Gurgaon
- Real estate in Bangalore
- Real estate in Pune
- Real estate in Noida
- Real estate in Lucknow
- Real estate in Ghaziabad
- Real estate in Navi Mumbai
- Real estate in Greater Noida
- Real estate in Chennai
- Real estate in Thane
- Real estate in Ahmedabad
- Real estate in Jaipur
- Real estate in Hyderabad
-
Flats for Sale
-
Flats for Rent
- Flats for Rent in Delhi
- Flats for Rent in Mumbai
- Flats for Rent in Gurgaon
- Flats for Rent in Bangalore
- Flats for Rent in Pune
- Flats for Rent in Noida
- Flats for Rent in Lucknow
- Flats for Rent in Ghaziabad
- Flats for Rent in Navi Mumbai
- Flats for Rent in Greater Noida
- Flats for Rent in Chennai
- Flats for Rent in Thane
- Flats for Rent in Ahmedabad
- Flats for Rent in Jaipur
- Flats for Rent in Hyderabad
-
New Projects
- New Projects in Delhi
- New Projects in Mumbai
- New Projects in Gurgaon
- New Projects in Bangalore
- New Projects in Pune
- New Projects in Noida
- New Projects in Lucknow
- New Projects in Ghaziabad
- New Projects in Navi Mumbai
- New Projects in Greater Noida
- New Projects in Chennai
- New Projects in Thane
- New Projects in Ahmedabad
- New Projects in Jaipur
- New Projects in Hyderabad
-
