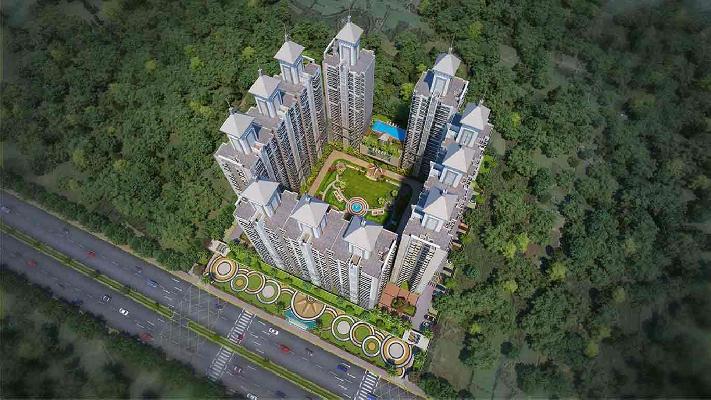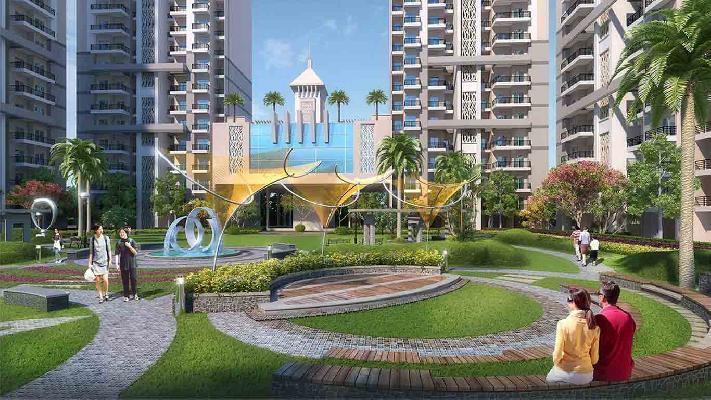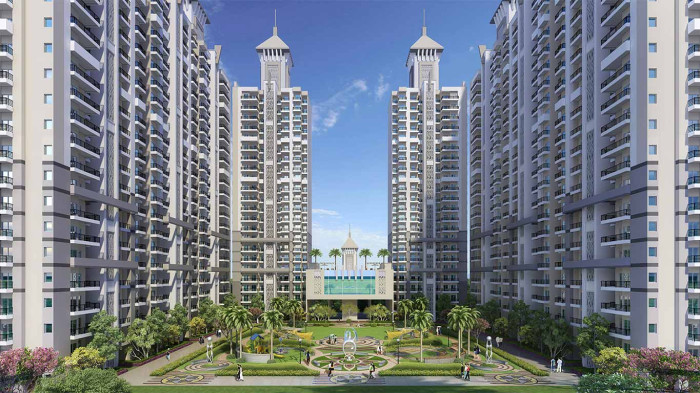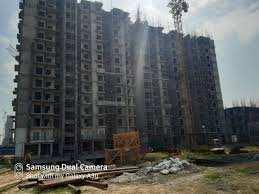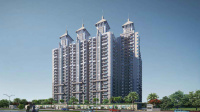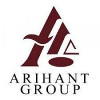-


-
-
 Greater Noida
Greater Noida
-
Search from Over 2500 Cities - All India
POPULAR CITIES
- New Delhi
- Mumbai
- Gurgaon
- Noida
- Bangalore
- Ahmedabad
- Navi Mumbai
- Kolkata
- Chennai
- Pune
- Greater Noida
- Thane
OTHER CITIES
- Agra
- Bhiwadi
- Bhubaneswar
- Bhopal
- Chandigarh
- Coimbatore
- Dehradun
- Faridabad
- Ghaziabad
- Haridwar
- Hyderabad
- Indore
- Jaipur
- Kochi
- Lucknow
- Ludhiana
- Nashik
- Nagpur
- Surat
- Vadodara
- Buy

-
Browse Properties for sale in Greater Noida
- 8K+ Flats
- 3K+ Residential Plots
- 1K+ Builder Floors
- 982+ House
- 934+ Commercial Shops
- 934+ Office Space
- 388+ Commercial Land
- 210+ Villa
- 135+ Industrial Land
- 122+ Agricultural Land
- 119+ Factory
- 115+ Farm House
- 111+ Studio Apartments
- 73+ Showrooms
- 36+ Business Center
- 26+ Hotels
- 16+ Penthouse
- 12+ Guest House
- 11+ Warehouse
-
- Rent

- Projects

-
Popular Localites for Real Estate Projects in Greater Noida
-
- Agents

-
Popular Localities for Real Estate Agents in Greater Noida
-
- Services

-
Real Estate Services in Greater Noida
-
- Post Property Free
-

-
Contact Us
Request a Call BackTo share your queries. Click here!
-
-
 Sign In
Sign In
Join FreeMy RealEstateIndia
-
- Home
- Residential Projects in Greater Noida
- Residential Projects in Sector 10 Greater Noida West
- Arihant Abode in Sector 10 Greater Noida West

Arihant Abode
Sector 10 Greater Noida West
28.98 Lac Onwards Flats / ApartmentsArihant Abode 28.98 Lac (Onwards) Flats / Apartments-

Property Type
Flats / Apartments
-

Configuration
2, 3 BHK
-

Area of Flats / Apartments
540 - 1270 Sq.ft.
-

Pricing
28.98 - 36.54 Lac
-

Possession
May 2025
-

Total Units
176 units
-

Total Area
5 Acres
-

Launch Date
Apr 2018
-

Possession Status
Ongoing Projects
RERA STATUSDisclaimer
All the information displayed is as posted by the User and displayed on the website for informational purposes only. RealEstateIndia makes no representations and warranties of any kind, whether expressed or implied, for the Services and in relation to the accuracy or quality of any information transmitted or obtained at RealEstateIndia.com. You are hereby strongly advised to verify all information including visiting the relevant RERA website before taking any decision based on the contents displayed on the website.
...Read More Read LessProperties in Arihant Abode
- Buy
- Rent
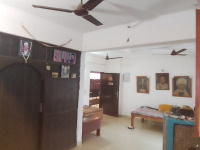 RERA07 Feb, 2025ARJ MarketingContact
RERA07 Feb, 2025ARJ MarketingContactSector 10, Greater Noida
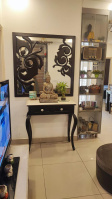 RERA20 Feb, 2025ARJ MarketingContact
RERA20 Feb, 2025ARJ MarketingContactSector 10, Greater Noida
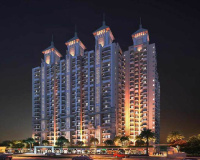 RERA17 Apr, 2025Global Realty PartnersContact
RERA17 Apr, 2025Global Realty PartnersContactSector 10, Greater Noida, Uttar Pradesh
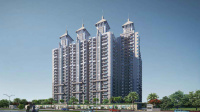 RERASachin chaudharyContact
RERASachin chaudharyContactSector 10, Greater Noida
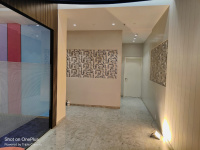 RERAPLATINUM HOME ESTATEContact
RERAPLATINUM HOME ESTATEContactSector 10, Greater Noida
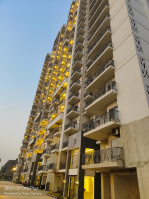 RERA11 Jan, 2025The brick realtyContact
RERA11 Jan, 2025The brick realtyContactSector 10, Greater Noida
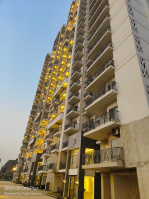 RERA11 Jan, 2025The brick realtyContact
RERA11 Jan, 2025The brick realtyContactSector 10, Greater Noida
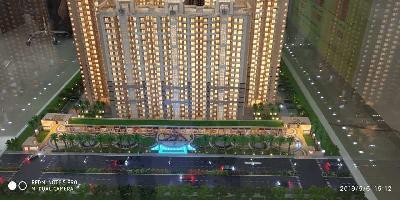 Propshop LLPContact
Propshop LLPContactSector 10, Greater Noida
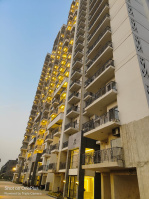 RERA09 Jan, 2025Makaan DevelopersContact
RERA09 Jan, 2025Makaan DevelopersContactSector 10, Greater Noida
Unit Configuration
View More View LessUnit Type Area Price (in ) 2 BHK+2T 540 Sq.ft. (Built Up) 28.98 Lac2 BHK 1020 Sq.ft. (Built Up) Call for Price3 BHK+2T 642 Sq.ft. (Built Up) 33.23 Lac3 BHK+2T 643 Sq.ft. (Built Up) 36.54 Lac3 BHK 1160 Sq.ft. (Built Up) Call for Price3 BHK 1270 Sq.ft. (Built Up) Call for Price
About Arihant Abode
The Arihant Group introduces Arihant Abode, a ready-to-move affordable housing project in Sector 10, Noida Extension, Greater Noida West. Offering luxurious 2 and 3 BHK flats, this development is an e ...read more
About Arihant Abode
The Arihant Group introduces Arihant Abode, a ready-to-move affordable housing project in Sector 10, Noida Extension, Greater Noida West. Offering luxurious 2 and 3 BHK flats, this development is an excellent choice for comfortable living. Arihant Abode stands out as an upscale residence with state-of-the-art amenities, ensuring a high-quality lifestyle at an affordable price. Located in the bustling Noida/NCR region, it provides seamless connectivity to major highways, top retail destinations, educational institutions, and industrial hubs in Noida Extension. The Arihant Abode residential project enjoys a prime location near the Noida Expressway, FNG Expressway, NH-24 (Ghaziabad), and Noida. Greater Noida West is one of the most sought-after locations in the Arihant portfolio. With fully developed infrastructure, the project is just 130 meters from the proposed metro station, 10 minutes from Sector 18, Noida, and 5 minutes from Sector 75 via the Hindon Bridge. Additionally, Charmurti Chowk (Kissan Chowk) is 6 km away, while a 5-star hotel and shopping mall are just a 5-minute drive from the property.
This ready-to-move residential property spans 5 acres, with 50% of the area covered in lush greenery. It consists of 944 premium apartments across 11 towers, each 22 stories high. Designed for exclusivity, only four apartments per floor ensure privacy and ample ventilation. Each tower features two high-speed elevators and a double-height entrance lobby with a spacious, well-ventilated design and 10-foot ceiling heights. Built using advanced Korean construction technology, the apartments are crafted for superior durability and design.
The 2 BHK units are 1020 sq. ft., while the 3 BHK flats range from 1160 to 1270 sq. ft.. This project is equipped with world-class amenities, including a swimming pool, clubhouse, jogging track, shopping mall, and indoor & outdoor gaming areas, ensuring a lavish lifestyle at an unbeatable value. At Arihant Abode, Greater Noida West, our mission is to offer not just a home but a lifestyle that exceeds expectations. Every detail is thoughtfully designed to enhance your living experience. Discover ready-to-move premium apartments in Noida Extension that give you more space, more luxury, and more value for your investment.Specifications
-
Walls
- Exterior Acrylic Emulsion Paint
- Kitchen Ceramic Tiles Dado up to 2 Feet Height Above Platform
- Toilets Ceramic Tiles Dado
- Interior Acrylic Emulsion Paint
-
Others
- Windows Aluminium Powder Coated Windows
- Wiring Concealed copper wiring
- Frame Structure RCC framed structure
-
Flooring
- Master Bedroom Vitrified Tiles
- Toilets Anti Skid Ceramic Tiles
- Living/Dining Vitrified tiles
- Balcony Anti skid ceramic tiles
- Kitchen Anti Skid Ceramic Tiles
- Other Bedroom Vitrified tiles
-
Fittings
- Kitchen Granite platform with stainless steel sink
-
Doors
- Internal Flush Door
Amenities
-

Club House
-

Cafeteria & Restaurants
-

CCTV Camera
-

Earthquake Resistant Structure
-

Fire Fighting Equipment
-

Fire Alarm
-

Club House
-

Cafeteria & Restaurants
-

CCTV Camera
-

Earthquake Resistant Structure
-

Fire Fighting Equipment
-

Fire Alarm
-

Gymnasium
-

Internet/Wi-Fi Connectivity
-

Indoor Games
-

Jogging and Strolling Tracks
-

Kids Play Area
-

Landspace Garden
-

Lift
-

Maintenance Staff
-

Meditation Area
-

Multi-Purpose Hall
-

Piped Gas
-

Park
-

Play Area
-

Reserved Parking
-

Swimming Pool
-

Security
-

Water Storage
-

Street Lighting
Image Gallery of this Project
Location Map of Arihant Abode
About Arihant Group
A well reputed name – Arihant Group has been in news for good construction quality and timely delivery of the development. The developer has crafted exquisite living spaces in last 26 years for the ...Read moreAbout Arihant Group
A well reputed name – Arihant Group has been in news for good construction quality and timely delivery of the development. The developer has crafted exquisite living spaces in last 26 years for the comfortable life of the residents. For information about projects from this reputed developer, get in touch with our team.
601, 6th Floor, Sachdeva Tower Community Center, Karkardooma, Delhi-92., Karkardooma, Delhi
Frequently asked questions
-
Where is Arihant Group Located?
Arihant Group is located in Sector 10 Greater Noida West.
-
What type of property can I find in Arihant Group?
You can easily find 2 BHK, 3 BHK apartments in Arihant Group.
-
What is the size of 2 BHK apartment in Arihant Group?
The approximate size of a 2 BHK apartment here are 540 Sq.ft., 1020 Sq.ft.
-
What is the size of 3 BHK apartment in Arihant Group?
The approximate size of a 3 BHK apartment here are 642 Sq.ft., 643 Sq.ft., 1160 Sq.ft., 1270 Sq.ft.
-
What is the starting price of an apartment in Arihant Group?
You can find an apartment in Arihant Group at a starting price of 28.98 Lac.
-
By when can I gain possession of property in Arihant Group?
You can get complete possession of your property here by May 2025.
Arihant Abode Get Best Offer on this Project
Similar Projects










Similar Searches
-
Properties for Sale in Sector 10 Greater Noida West
-
Properties for Rent in Sector 10 Greater Noida West
-
Property for sale in Sector 10 Greater Noida West by Budget
Note: Being an Intermediary, the role of RealEstateIndia.Com is limited to provide an online platform that is acting in the capacity of a search engine or advertising agency only, for the Users to showcase their property related information and interact for sale and buying purposes. The Users displaying their properties / projects for sale are solely... Note: Being an Intermediary, the role of RealEstateIndia.Com is limited to provide an online platform that is acting in the capacity of a search engine or advertising agency only, for the Users to showcase their property related information and interact for sale and buying purposes. The Users displaying their properties / projects for sale are solely responsible for the posted contents including the RERA compliance. The Users would be responsible for all necessary verifications prior to any transaction(s). We do not guarantee, control, be party in manner to any of the Users and shall neither be responsible nor liable for any disputes / damages / disagreements arising from any transactions read more
-
Property for Sale
- Real estate in Delhi
- Real estate in Mumbai
- Real estate in Gurgaon
- Real estate in Bangalore
- Real estate in Pune
- Real estate in Noida
- Real estate in Lucknow
- Real estate in Ghaziabad
- Real estate in Navi Mumbai
- Real estate in Greater Noida
- Real estate in Chennai
- Real estate in Thane
- Real estate in Ahmedabad
- Real estate in Jaipur
- Real estate in Hyderabad
-
Flats for Sale
-
Flats for Rent
- Flats for Rent in Delhi
- Flats for Rent in Mumbai
- Flats for Rent in Gurgaon
- Flats for Rent in Bangalore
- Flats for Rent in Pune
- Flats for Rent in Noida
- Flats for Rent in Lucknow
- Flats for Rent in Ghaziabad
- Flats for Rent in Navi Mumbai
- Flats for Rent in Greater Noida
- Flats for Rent in Chennai
- Flats for Rent in Thane
- Flats for Rent in Ahmedabad
- Flats for Rent in Jaipur
- Flats for Rent in Hyderabad
-
New Projects
- New Projects in Delhi
- New Projects in Mumbai
- New Projects in Gurgaon
- New Projects in Bangalore
- New Projects in Pune
- New Projects in Noida
- New Projects in Lucknow
- New Projects in Ghaziabad
- New Projects in Navi Mumbai
- New Projects in Greater Noida
- New Projects in Chennai
- New Projects in Thane
- New Projects in Ahmedabad
- New Projects in Jaipur
- New Projects in Hyderabad
-
