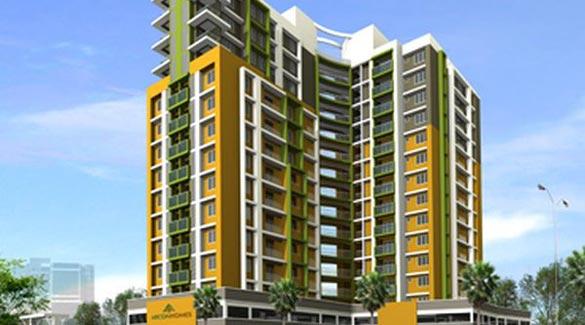-


-
-
 Thiruvananthapuram
Thiruvananthapuram
-
Search from Over 2500 Cities - All India
POPULAR CITIES
- New Delhi
- Mumbai
- Gurgaon
- Noida
- Bangalore
- Ahmedabad
- Navi Mumbai
- Kolkata
- Chennai
- Pune
- Greater Noida
- Thane
OTHER CITIES
- Agra
- Bhiwadi
- Bhubaneswar
- Bhopal
- Chandigarh
- Coimbatore
- Dehradun
- Faridabad
- Ghaziabad
- Haridwar
- Hyderabad
- Indore
- Jaipur
- Kochi
- Lucknow
- Ludhiana
- Nashik
- Nagpur
- Surat
- Vadodara
- Buy

- Rent

-
Browse Rental Properties in Thiruvananthapuram
-
- Projects

-
Popular Localites for Real Estate Projects in Thiruvananthapuram
-
- Agents

-
Popular Localities for Real Estate Agents in Thiruvananthapuram
-
- Services

-
Real Estate Services in Thiruvananthapuram
-
- Post Property Free
-

-
Contact Us
Request a Call BackTo share your queries. Click here!
-
-
 Sign In
Sign In
Join FreeMy RealEstateIndia
-
- Home
- Residential Projects in Thiruvananthapuram
- Residential Projects in Kazhakoottam Thiruvananthapuram
- Arcon Infinity in Kazhakoottam Thiruvananthapuram
Arcon Infinity
Kazhakoottam, Thiruvananthapuram
35 Lac Onwards Flats / ApartmentsArcon Infinity 35 Lac (Onwards) Flats / Apartments-

Property Type
Flats / Apartments
-

Configuration
2, 3 BHK
-

Area of Flats / Apartments
910 - 1469 Sq.ft.
-

Pricing
35 - 56 Lac
-

Possession Status
Ongoing Projects
RERA STATUS Not Available Website:
Disclaimer
All the information displayed is as posted by the User and displayed on the website for informational purposes only. RealEstateIndia makes no representations and warranties of any kind, whether expressed or implied, for the Services and in relation to the accuracy or quality of any information transmitted or obtained at RealEstateIndia.com. You are hereby strongly advised to verify all information including visiting the relevant RERA website before taking any decision based on the contents displayed on the website.
...Read More Read LessProperties in Arcon Infinity
- Buy
- Rent
Sorry!!!Presently No property available for SALE in Arcon Infinity
We will notify you when similar property is available for SALE.Yes Inform Me
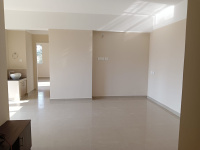 Arcon HomesContact
Arcon HomesContactKazhakoottam, Thiruvananthapuram, Kerala
Unit Configuration
View More View LessUnit Type Area Price (in ) 2 BHK+2T 910 Sq.ft. (Built Up) 35 Lac2 BHK+2T 965 Sq.ft. (Built Up) 37 Lac2 BHK+2T 1002 Sq.ft. (Built Up) 38 Lac2 BHK+2T 1063 Sq.ft. (Built Up) 40 Lac2 BHK+2T 1109 Sq.ft. (Built Up) 42 Lac2 BHK+2T 1140 Sq.ft. (Built Up) 43 Lac2 BHK+2T 1170 Sq.ft. (Built Up) 45 Lac3 BHK+3T 1364 Sq.ft. (Built Up) 52 Lac3 BHK+3T 1422 Sq.ft. (Built Up) 54 Lac3 BHK+3T 1464 Sq.ft. (Built Up) 56 Lac3 BHK+3T 1469 Sq.ft. (Built Up) 56 Lac
About Arcon Infinity
The Luxury Premium apartment 'Arcon Infinity', opposite to Technopark, Phase 3 and adjacent to Technopark Phase 1. The project consists of 59 flats in fifteen floors including 2 & 3 BHK options. Secon ...read more
About Arcon Infinity
The Luxury Premium apartment 'Arcon Infinity', opposite to Technopark, Phase 3 and adjacent to Technopark Phase 1. The project consists of 59 flats in fifteen floors including 2 & 3 BHK options. Second to fourteenth floor have five apartments each with three 2 BHK and two 3 BHK units. The project is situated in an enchanting atmosphere that stimulates your energy level. Built with quality and tradition it excels in all the things that your mind craves for. These endearing homes blend in perfectly with its surroundings, and have stunning panoramic city and country views. The home is just in tune with nature and yet making a statement. From the moment you enter this dream home you will notice that there is a divine touch everywhere in providing the most luxurious of lifestyles. Yet just 200 meters away from the NH - 66 By - pass road, Schools, Hospitals and the Airport are within a short distance.
Specifications
Structure RCC framed structure with RCC foundation complying with seismic zone 3 requirements. Concrete grade and steel grade as per structural consultant's recommendation. Doors & Windows Wind ...read more
Structure
- RCC framed structure with RCC foundation complying with seismic zone 3 requirements. Concrete grade and steel grade as per structural consultant's recommendation.
Doors & Windows- Window shutters- Powder coated aluminum and glass.
- Intrance door frame and shutter shall be of teak wood.
- Internal door frames shall be of seasoned hard wood with flush door shutter.
- Hardware- All hardware shall be in C.P. Brass / Stainless steel.
- Locks shall be mortise of Dorset / Godrej make or equivalent.
Electrical- Concealed copper wiring using Finolex, RR Kabel, Havells or equivalent make.
- Wiring shall be done for lighting, fans, 5 amps, 15 amps and AC points in the apartment.
- Switches- All switches shall be MK / Legrand, Crabtree or equivalent make.
- Generator- Power backup shall be provided for all common services and selected light and fan points in the apartment and for a refrigerator point.
- Light fixtures for the common areas, external areas, apartment balconies and at entrance door of the individual apartments.
- ELCB and MCB shall be provided.
- Provision for geyser points and exhaust air fans shall be provided for all toilets.
- Provision for telephone and internet shall be provided in the Living room and Master Bed room.
Sanitary & Plumbing- Sanitary fittings- EWC wall-hung, concealed cisterns, counter top washbasin in Master Bed. All sanitary fittings shall be of RAK / Hindware / Cera or equivalent.
- Master Bed Room Faucets- Shall be single lever concealed diverters C.P. finish, heavy body metal fittings of Jaquar / Cera brand or equivalent make. Provision for hot water connection shall be provided for overhead shower in each bathroom. Health faucet shall also be provided.
- Other Toilets - 3 in 1 mixer, over head shower, health faucet Jaquar, Hindware or equivalent make.
- Plumbing- All supply lines shall be with ISI marked pipes.
- Kitchen and Work area- Wall mounted Faucets / taps using Jaquar, Hindware make or equivalent.
- Stainless steel sink single bowl with drain board of ISI make shall be provided for the kitchen, and stainless sink without drain board shall be provided for the work area.
- Towel rods, towel ring, soap dish and health faucets with C.P. finish shall be provided inside the toilets.
Floor & tiling- Lift lobby and fascia wall and floor using granite slabs / vitrified tiles.
- Staircases using vitrified tile flooring with hand railing using G.I. sections.
- Car park area - Granolithic flooring with grooves.
- Foyer / Living / Dining / Bed Rooms / Kitchen using 60 cm x 60 cm vitrified tiles of RAK / Kajaria / Nitco / Johnson brand or equivalent.
- Toilets- Ceramic tile 30 cm x 30 cm for floor and 30 cm x 45 cm for walls up to door height.
- Balconies - Rustic or antiskid ceramic tiles 30 cm x 30 cm and G.I. railings.
Painting- Emulsion paint Asian / Berger or equivalent shall be applied in the common areas, utility, service areas.
- Emulsion paint Asian / Berger or equivalent shall be applied for the ceiling inside apartments.
- Internal walls - Acrylic / White Cement based putty with emulsion paint roller finish.
- External Walls - Antifungal exterior emulsion Apex or equivalent.
Elevators- Elevators- 2 lifts shall be provided with automatic doors of KONE / OTIS / Johnson or reputed make.
- One lift shall be a 13 passenger elevator capable of accommodating a stretcher.
Air conditioning- Provision for installing split AC's, for all bed rooms.
Automation- Access control entry to the common entrances and key areas.
- Light sensors for common areas.
- Gas leakage detectors, emergency panic alarm.
Landscaping- Exquisite landscaping to be provided.
- Interlock Pavers to be laid in driveways and walkways.
- Water bodies and fountains shall be provided as per landscape design.
Amenities
-

Gymnasium
-

Lift
-

Reserved Parking
-

Swimming Pool
-

Security
Image Gallery of this Project
Location Map of Arcon Infinity
About Arcon Homes
Arcon Homes are backed by the enviable 25 years legacy of Vijaya Foundations Pvt. Ltd. The company has proven expertise in developing apartments, villas, commercial complexes, gated communities and ot ...Read moreAbout Arcon Homes
Arcon Homes are backed by the enviable 25 years legacy of Vijaya Foundations Pvt. Ltd. The company has proven expertise in developing apartments, villas, commercial complexes, gated communities and other new age projects. It has a big name in the industry with the government and corporates as its clientele. Today Arcon Homes is a trusted name in Trivandrum for its construction quality.
2nd Floor, TC 4/ 2586 - 53, DDS - Paradise Building, Kuravankonam Junction, Kowdiar PO, Kowdiar, Thiruvananthapuram, Kerala
Other Projects of this Builder
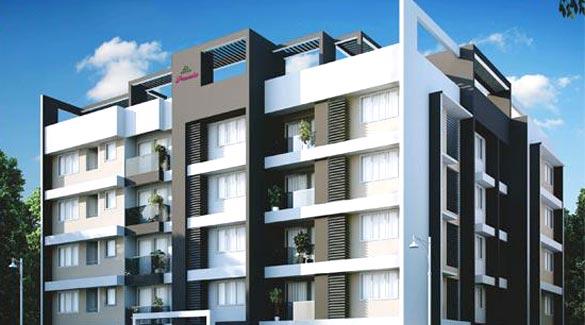 Arcon Premia
Arcon Premia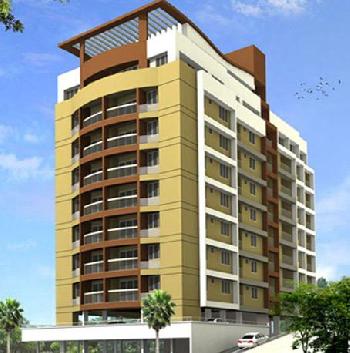 Arcon Enclave
Arcon Enclave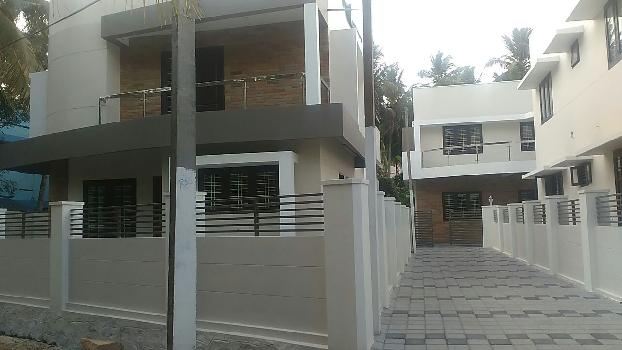 Arcon Nest
Arcon NestFrequently asked questions
-
Where is Arcon Homes Located?
Arcon Homes is located in Kazhakoottam, Thiruvananthapuram.
-
What type of property can I find in Arcon Homes?
You can easily find 2 BHK, 3 BHK apartments in Arcon Homes.
-
What is the size of 2 BHK apartment in Arcon Homes?
The approximate size of a 2 BHK apartment here are 910 Sq.ft., 965 Sq.ft., 1002 Sq.ft., 1063 Sq.ft., 1109 Sq.ft., 1140 Sq.ft., 1170 Sq.ft.
-
What is the size of 3 BHK apartment in Arcon Homes?
The approximate size of a 3 BHK apartment here are 1364 Sq.ft., 1422 Sq.ft., 1464 Sq.ft., 1469 Sq.ft.
-
What is the starting price of an apartment in Arcon Homes?
You can find an apartment in Arcon Homes at a starting price of 35 Lac.
Arcon Infinity Get Best Offer on this Project
Similar Projects










Similar Searches
-
Properties for Sale in Kazhakoottam, Thiruvananthapuram
-
Properties for Rent in Kazhakoottam, Thiruvananthapuram
Note: Being an Intermediary, the role of RealEstateIndia.Com is limited to provide an online platform that is acting in the capacity of a search engine or advertising agency only, for the Users to showcase their property related information and interact for sale and buying purposes. The Users displaying their properties / projects for sale are solely... Note: Being an Intermediary, the role of RealEstateIndia.Com is limited to provide an online platform that is acting in the capacity of a search engine or advertising agency only, for the Users to showcase their property related information and interact for sale and buying purposes. The Users displaying their properties / projects for sale are solely responsible for the posted contents including the RERA compliance. The Users would be responsible for all necessary verifications prior to any transaction(s). We do not guarantee, control, be party in manner to any of the Users and shall neither be responsible nor liable for any disputes / damages / disagreements arising from any transactions read more
-
Property for Sale
- Real estate in Delhi
- Real estate in Mumbai
- Real estate in Gurgaon
- Real estate in Bangalore
- Real estate in Pune
- Real estate in Noida
- Real estate in Lucknow
- Real estate in Ghaziabad
- Real estate in Navi Mumbai
- Real estate in Greater Noida
- Real estate in Chennai
- Real estate in Thane
- Real estate in Ahmedabad
- Real estate in Jaipur
- Real estate in Hyderabad
-
Flats for Sale
-
Flats for Rent
- Flats for Rent in Delhi
- Flats for Rent in Mumbai
- Flats for Rent in Gurgaon
- Flats for Rent in Bangalore
- Flats for Rent in Pune
- Flats for Rent in Noida
- Flats for Rent in Lucknow
- Flats for Rent in Ghaziabad
- Flats for Rent in Navi Mumbai
- Flats for Rent in Greater Noida
- Flats for Rent in Chennai
- Flats for Rent in Thane
- Flats for Rent in Ahmedabad
- Flats for Rent in Jaipur
- Flats for Rent in Hyderabad
-
New Projects
- New Projects in Delhi
- New Projects in Mumbai
- New Projects in Gurgaon
- New Projects in Bangalore
- New Projects in Pune
- New Projects in Noida
- New Projects in Lucknow
- New Projects in Ghaziabad
- New Projects in Navi Mumbai
- New Projects in Greater Noida
- New Projects in Chennai
- New Projects in Thane
- New Projects in Ahmedabad
- New Projects in Jaipur
- New Projects in Hyderabad
-
