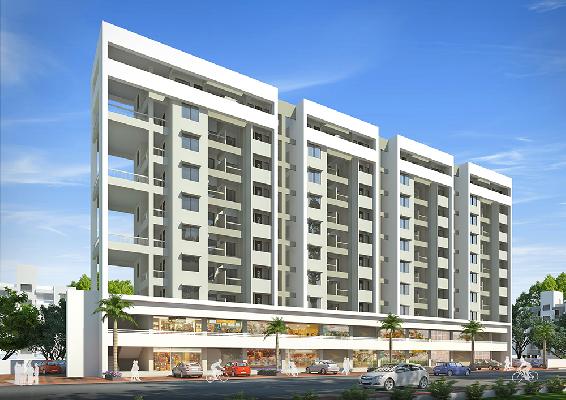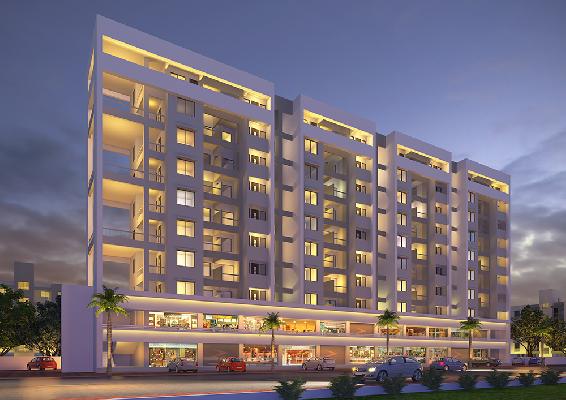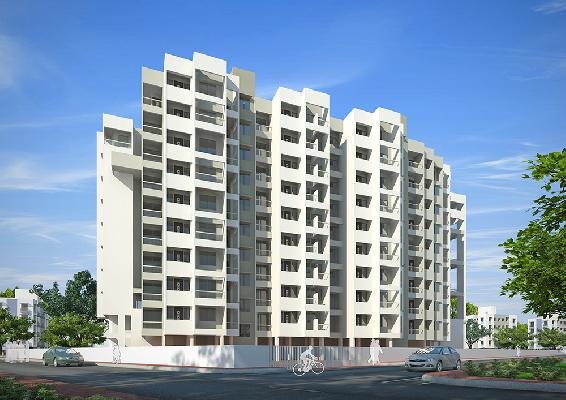-


-
-
 Nashik
Nashik
-
Search from Over 2500 Cities - All India
POPULAR CITIES
- New Delhi
- Mumbai
- Gurgaon
- Noida
- Bangalore
- Ahmedabad
- Navi Mumbai
- Kolkata
- Chennai
- Pune
- Greater Noida
- Thane
OTHER CITIES
- Agra
- Bhiwadi
- Bhubaneswar
- Bhopal
- Chandigarh
- Coimbatore
- Dehradun
- Faridabad
- Ghaziabad
- Haridwar
- Hyderabad
- Indore
- Jaipur
- Kochi
- Lucknow
- Ludhiana
- Nashik
- Nagpur
- Surat
- Vadodara
- Buy

-
Browse Properties for sale in Nashik
-
- Rent

-
Browse Rental Properties in Nashik
-
- Projects

-
Popular Localites for Real Estate Projects in Nashik
-
- Agents

-
Popular Localities for Real Estate Agents in Nashik
-
- Services

-
Real Estate Services in Nashik
-
- Post Property Free
-

-
Contact Us
Request a Call BackTo share your queries. Click here!
-
-
 Sign In
Sign In
Join FreeMy RealEstateIndia
-
- Home
- Residential Projects in Nashik
- Residential Projects in Gangapur Road Nashik
- Archit Galaxy in Gangapur Road Nashik

Archit Galaxy
Gangapur Road, Nashik
32.14 Lac Onwards Flats / ApartmentsArchit Galaxy 32.14 Lac (Onwards) Flats / Apartments-

Property Type
Flats / Apartments
-

Configuration
2, 3 BHK
-

Area of Flats / Apartments
567 - 936 Sq.ft.
-

Pricing
32.14 - 53.05 Lac
-

Possession
Dec 2020
-

Total Area
0.93 Acres
-

Possession Status
Ongoing Projects
RERA STATUSDisclaimer
All the information displayed is as posted by the User and displayed on the website for informational purposes only. RealEstateIndia makes no representations and warranties of any kind, whether expressed or implied, for the Services and in relation to the accuracy or quality of any information transmitted or obtained at RealEstateIndia.com. You are hereby strongly advised to verify all information including visiting the relevant RERA website before taking any decision based on the contents displayed on the website.
...Read More Read LessUnit Configuration
View More View LessUnit Type Area Price (in ) 2 BHK+2T 567 Sq.ft. (Built Up) 32.14 Lac2 BHK+2T 605 Sq.ft. (Built Up) 34.32 Lac2 BHK+2T 659 Sq.ft. (Built Up) 37.34 Lac2 BHK+2T 684 Sq.ft. (Built Up) 38.78 Lac2 BHK+2T 689 Sq.ft. (Built Up) 39.08 Lac2 BHK+2T 706 Sq.ft. (Built Up) 40.02 Lac3 BHK+3T 819 Sq.ft. (Built Up) 46.44 Lac3 BHK+3T 823 Sq.ft. (Built Up) 46.68 Lac3 BHK+3T 860 Sq.ft. (Built Up) 48.77 Lac3 BHK+3T 889 Sq.ft. (Built Up) 50.39 Lac3 BHK+3T 930 Sq.ft. (Built Up) 52.74 Lac3 BHK+3T 932 Sq.ft. (Built Up) 52.82 Lac3 BHK+3T 933 Sq.ft. (Built Up) 52.90 Lac3 BHK+3T 936 Sq.ft. (Built Up) 53.05 Lac
About Archit Galaxy
Galaxy is a premium housing project launched by Archit Group in Gangapur Road, Nashik. These 2, 3 BHK Apartment in Nashik are available from 567 sqft to 936 sqft. Among the many luxurious amenities th ...read more
About Archit Galaxy
Galaxy is a premium housing project launched by Archit Group in Gangapur Road, Nashik. These 2, 3 BHK Apartment in Nashik are available from 567 sqft to 936 sqft. Among the many luxurious amenities that the project hosts are Car Parking, Water Storage, KIds Play Area etc.
Specifications
Living 3'6" X8'ft entrance laminated door with Night latch. Door bell. Premium quality 2'X2' vitrified flooring. POP/Gypsum finish Plaster on al ...read more
Living
3'6" X8'ft entrance laminated door with Night latch.
Door bell.
Premium quality 2'X2' vitrified flooring.
POP/Gypsum finish Plaster on all Internal walls.
Superior quality Acrylic emulsion Make Asian Paint on walls.
Provision for inverter wiring in all rooms.
Concealed wiring with premium quality modular switches.
Finolex/Polycab or equivalent brand concealed wiring.
M. S. grill and granite frame to windows with 3track powder Coated aluminum sliding shutters with mosquito net.
Telephone and Dish or cable points in Living.
Kitchen
Service & cooking kitchen platform of granite with stainless steel sink.
Dado up to lintel level (8'ft) height with good quality glaze tiles above kitchen platform & Plain white tiles below platform.
Jaguar or equivalent taps.
Drinking water & bore well water connection in kitchen sink with one additional connection for water filter.
Wet and dry area utility area with 4feet height dado tiles.
BedRooms
8ft height both side laminated door.
Premium quality 2' X 2' vitrified flooring.
POP/Gypsum finish Plaster on all the walls.
Superior quality Acrylic emulsion Make Asian paint on the walls.
Provision for light point inverter wiring in all Bedrooms.
Concealed wiring with premium quality modular switches.
Finolex / Polycab or equivalent brand concealed wiring.
A/C Power point provision in all bed rooms.
Plumbing
Concealed plumbing fitting.
Two underground & two overhead water tanks, one for washing purpose & one for drinking/cooking purpose.
Entire drainage line connected to NMC sewerage line through septic tank.
Bathrooms
Designer Bathroom with 7feet height glazed tiles, Best quality Hot & Cold mixture system with good quality Sanitary and bath fittings.
Anti-Skid Ceramic tiles flooring in Toilets.
All toilets will have jaguar or equivalent shower, mixer & taps. Western wall hung W.C. & Basin.
Security
Security System with Security gate.
Watchman's room and Security cabin.
Painting
External 1 coat of primer & 2 coats of maintenance-free/water proofing Make Asian Ultima or Equivalent Paint.
Interiors : Pleasant shades in Emulsion Paints of Asain make with putti.
Water Proof Treatment on terrace & toilet.
Amenities
-

CCTV Camera
-

Earthquake Resistant Structure
-

Fire Fighting Equipment
-

Kids Play Area
-

Landspace Garden
-

Visitor Parking
Location Map of Archit Galaxy
About Archit Group
We are basically dealing with all kinds of Properties such as Residential, Commercial, Industrial and Agricultural.4th Floor, Archit Icon, Patil Lane No. 3, College Road, Nashik - 422005. Maharashatra, INDIA, College Road, Nashik, MaharashtraFrequently asked questions
-
Where is Archit Group Located?
Archit Group is located in Gangapur Road, Nashik.
-
What type of property can I find in Archit Group?
You can easily find 2 BHK, 3 BHK apartments in Archit Group.
-
What is the size of 2 BHK apartment in Archit Group?
The approximate size of a 2 BHK apartment here are 567 Sq.ft., 605 Sq.ft., 659 Sq.ft., 684 Sq.ft., 689 Sq.ft., 706 Sq.ft.
-
What is the size of 3 BHK apartment in Archit Group?
The approximate size of a 3 BHK apartment here are 819 Sq.ft., 823 Sq.ft., 860 Sq.ft., 889 Sq.ft., 930 Sq.ft., 932 Sq.ft., 933 Sq.ft., 936 Sq.ft.
-
What is the starting price of an apartment in Archit Group?
You can find an apartment in Archit Group at a starting price of 32.14 Lac.
-
By when can I gain possession of property in Archit Group?
You can get complete possession of your property here by Dec 2020.
Archit Galaxy Get Best Offer on this Project
Similar Projects










Similar Searches
-
Properties for Sale in Gangapur Road, Nashik
-
Properties for Rent in Gangapur Road, Nashik
-
Property for sale in Gangapur Road, Nashik by Budget
Note: Being an Intermediary, the role of RealEstateIndia.Com is limited to provide an online platform that is acting in the capacity of a search engine or advertising agency only, for the Users to showcase their property related information and interact for sale and buying purposes. The Users displaying their properties / projects for sale are solely... Note: Being an Intermediary, the role of RealEstateIndia.Com is limited to provide an online platform that is acting in the capacity of a search engine or advertising agency only, for the Users to showcase their property related information and interact for sale and buying purposes. The Users displaying their properties / projects for sale are solely responsible for the posted contents including the RERA compliance. The Users would be responsible for all necessary verifications prior to any transaction(s). We do not guarantee, control, be party in manner to any of the Users and shall neither be responsible nor liable for any disputes / damages / disagreements arising from any transactions read more
-
Property for Sale
- Real estate in Delhi
- Real estate in Mumbai
- Real estate in Gurgaon
- Real estate in Bangalore
- Real estate in Pune
- Real estate in Noida
- Real estate in Lucknow
- Real estate in Ghaziabad
- Real estate in Navi Mumbai
- Real estate in Greater Noida
- Real estate in Chennai
- Real estate in Thane
- Real estate in Ahmedabad
- Real estate in Jaipur
- Real estate in Hyderabad
-
Flats for Sale
-
Flats for Rent
- Flats for Rent in Delhi
- Flats for Rent in Mumbai
- Flats for Rent in Gurgaon
- Flats for Rent in Bangalore
- Flats for Rent in Pune
- Flats for Rent in Noida
- Flats for Rent in Lucknow
- Flats for Rent in Ghaziabad
- Flats for Rent in Navi Mumbai
- Flats for Rent in Greater Noida
- Flats for Rent in Chennai
- Flats for Rent in Thane
- Flats for Rent in Ahmedabad
- Flats for Rent in Jaipur
- Flats for Rent in Hyderabad
-
New Projects
- New Projects in Delhi
- New Projects in Mumbai
- New Projects in Gurgaon
- New Projects in Bangalore
- New Projects in Pune
- New Projects in Noida
- New Projects in Lucknow
- New Projects in Ghaziabad
- New Projects in Navi Mumbai
- New Projects in Greater Noida
- New Projects in Chennai
- New Projects in Thane
- New Projects in Ahmedabad
- New Projects in Jaipur
- New Projects in Hyderabad
-




