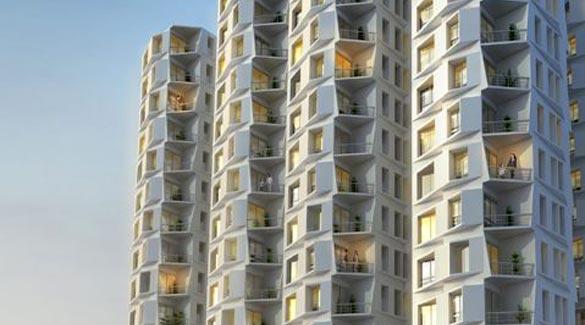-


-
-
 Bangalore
Bangalore
-
Search from Over 2500 Cities - All India
POPULAR CITIES
- New Delhi
- Mumbai
- Gurgaon
- Noida
- Bangalore
- Ahmedabad
- Navi Mumbai
- Kolkata
- Chennai
- Pune
- Greater Noida
- Thane
OTHER CITIES
- Agra
- Bhiwadi
- Bhubaneswar
- Bhopal
- Chandigarh
- Coimbatore
- Dehradun
- Faridabad
- Ghaziabad
- Haridwar
- Hyderabad
- Indore
- Jaipur
- Kochi
- Lucknow
- Ludhiana
- Nashik
- Nagpur
- Surat
- Vadodara
- Buy

-
Browse Properties for sale in Bangalore
-
- Rent

-
Browse Rental Properties in Bangalore
-
- Projects

-
Popular Localites for Real Estate Projects in Bangalore
-
- Agents

-
Popular Localities for Real Estate Agents in Bangalore
-
- Services

-
Real Estate Services in Bangalore
-
- Post Property Free
-

-
Contact Us
Request a Call BackTo share your queries. Click here!
-
-
 Sign In
Sign In
Join FreeMy RealEstateIndia
-
- Home
- Residential Projects in Bangalore
- Residential Projects in Hosa Road Bangalore
- Aratt Milano in Hosa Road Bangalore
Aratt Milano
Hosa Road, Bangalore
36 Lac Onwards Flats / ApartmentsAratt Milano 36 Lac (Onwards) Flats / Apartments-

Property Type
Flats / Apartments
-

Configuration
2, 3 BHK
-

Area of Flats / Apartments
1012 - 1326 Sq.ft.
-

Pricing
36 - 46 Lac
-

Possession Status
Ongoing Projects
RERA STATUS Not Available Website: https://rera.karnataka.gov.in/
Disclaimer
All the information displayed is as posted by the User and displayed on the website for informational purposes only. RealEstateIndia makes no representations and warranties of any kind, whether expressed or implied, for the Services and in relation to the accuracy or quality of any information transmitted or obtained at RealEstateIndia.com. You are hereby strongly advised to verify all information including visiting the relevant RERA website before taking any decision based on the contents displayed on the website.
...Read More Read LessProperties in Aratt Milano
- Buy
- Rent
Sorry!!!Presently No property available for SALE in Aratt Milano
We will notify you when similar property is available for SALE.Yes Inform Me
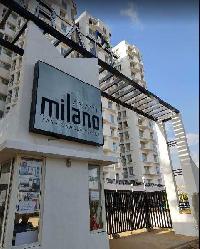 Asad AliContact
Asad AliContactHosa Road, Bangalore
Unit Configuration
View More View LessUnit Type Area Price (in ) 2 BHK+2T 1012 Sq.ft. (Built Up) 36 Lac3 BHK+3T 1276 Sq.ft. (Built Up) 44 Lac3 BHK+3T 1326 Sq.ft. (Built Up) 46 Lac
About Aratt Milano
We are happy to announce that ARATT is launching a new project called ARATT MILANO. This project is strategically located off both Sarjapur road and off Hosur road(2KM from Mico-Bosch Road); very clos ...read more
About Aratt Milano
We are happy to announce that ARATT is launching a new project called ARATT MILANO. This project is strategically located off both Sarjapur road and off Hosur road(2KM from Mico-Bosch Road); very close to Wipro Corporate office with easy access from Electronic City. This commune is close to some of the finest educational institutions(Oxford School, Sorsfort International School, Blue Bell Public School, New Bishop Cotton High School, VIBGYOR School), Malls(Total, Coupon, Central), IT campuses etc.
Specifications
STRUCTURE Basement, Ground + 15 floors in RCC structure with aluminum form Work system. Car park in the basement. and ground. FOYERFlooring and skirting Superior quality 600 x 600 vitrified tile fo ...read more
STRUCTURE
- Basement, Ground + 15 floors in RCC structure with aluminum form
- Work system.
- Car park in the basement. and ground.
FOYER
Flooring and skirting- Superior quality 600 x 600 vitrified tile for flooring and skirting.
Painting- Distemper paint of reputed make for walls and ceiling.
Doors- Main door frame shall be in Teak wood and shutter shall be veneer finished.
LIVING
Flooring and skirting- Superior quality 600 x 600 vitrified tile for flooring and skirting.
Painting- Distemper paint of reputed make for walls and ceiling.
Sliding doors- - Sliding doors from Living to Balcony shall be in Aluminum sections.
- - All sections shall be Powder Coated.
BALCONY
Flooring and skirting- Superior quality anti-skid tile for flooring and skirting.
Painting- Distemper paint of reputed make for walls and ceiling.
Railing- M.S railing as per design.
DINING
Flooring and skirting- Superior quality 600 x 600 vitrified tile for flooring and skirting.
Painting- Distemper paint of reputed make for walls and ceiling.
- BEDROOM 1 (MASTER BEDROOM 2 & 3)
Flooring and skirting- Superior quality 600 x 600 vitrified tile for flooring and skirting.
Painting- Distemper paint of reputed make for walls and ceiling.
Sliding doors- Sliding doors from Bedroom 1 to Balcony shall be in Aluminum sections.
- All sections shall be Powder Coated.
Doors- Bedroom door frame shall be in hardwood and shutters in Block Board Flush with Enamel Paint on both sides.
TOILET 1, 2 & 3
Flooring and skirting- Superior quality antiskid ceramic tile for flooring.
- Superior quality ceramic wall tiling.
- False ceiling with grid panel
Doors- Toilet door frame shall be in hardwood with water proof Block Board Flush
- Door shutter with enamel paint on both sides.
Ventilators- Ventilators shall be in aluminum sections. All sections shall be Powder Coated.
Plumbing & Sanitary- All Sanitary fixtures shall be from Soncera / Simpolo or equivalent.
- Chromium Platted Fittings shall be from Jaquar/ Mark or equivalent.
Electrical- Provision for horizontal Geyser in all toilets.
KITCHEN & UTILITY
Flooring and skirting- Superior quality 600 x 600 vitrified tile for flooring and skirting.
- Superior quality ceramic tiling dado up to 2 feet from kitchen counter top.
- L shaped /parallel black granite kitchen platform.
Painting- Distemper paint of reputed make for walls and ceiling.
Plumbing & Sanitary- Stainless steel single bowl sink with drain board in kitchen
- and provision for sink in utility.
- Provision for washing machine in utility.
- Architectural / Civil Specifications for Common areas
- ENTRANCE LOBBY / COMMON PASSAGE
Flooring and skirting- Superior quality vitrified tiles for flooring and skirting.
Painting- Distemper paint of reputed make for walls and ceiling.
LIFTS- Total 2 no. of lifts fully automated from Kone / Johnson / Otis or
- Equivalent shall be provided for each block.
- 1 No. 8 passenger & 1 No. Service lift
- Plumbing / Sanitary / Electrical Specifications
- General Plumbing & Sanitary
- All sanitary fixtures shall be from Soncera / Simpolo or equivalent.
- All Plumbing fittings shall be from Jaquar / Mark or equivalent.
ELECTRICAL- Provision for Split A.C in Master bedroom
- Providing light point, Ceiling Fan point, Call Bell Point, UPS point, 5A & 15A Socket point,
- Distribution board in respective area. (Only point is provided, no fixture is included).
- Provision of exhaust fan in Toilets & Kitchen utility.
- Telephone point in Living and Master bedroom
- T.V point in Living and Master bedroom
- Provision for Intercom facility.
- BESCOM Power supply: 3 KW, 3 phase supply
- Generator back up for all common areas.
- Switches shall be from Anchor/Havells or equivalent.
STAIRCASE
Flooring and skirting- Superior quality Vitrified Tiles /Granite for flooring and skirting.
- Superior quality Vitrified Tiles /Granite for Treads & Risers.
Painting- Distemper paint of reputed make for walls and ceiling.
Railing- M.S railing as per design.
Amenities
-

Club House
-

Gymnasium
-

Lift
-

Power Backup
-

Park
-

Reserved Parking
Location Map of Aratt Milano
About Arattukulam Developers
Deals in only Residential properties.Opp Manipal County club, Singasandra, Bylahalli, Bangalore, Karnataka
Other Projects of this Builder
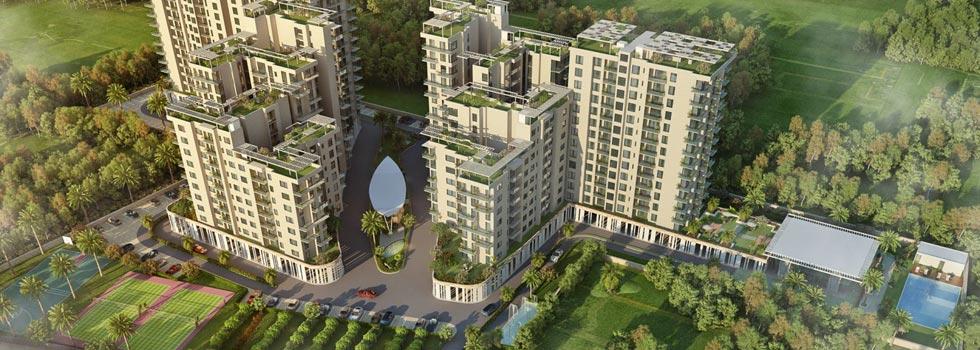 Aratt Premier
Aratt Premier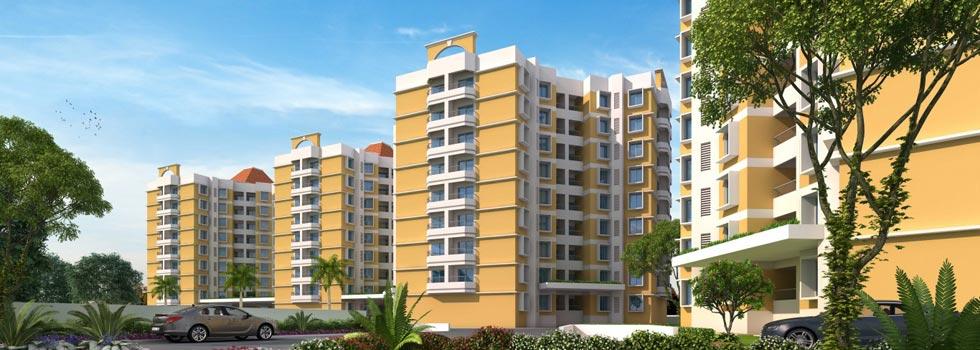 Aratt Vivera
Aratt Vivera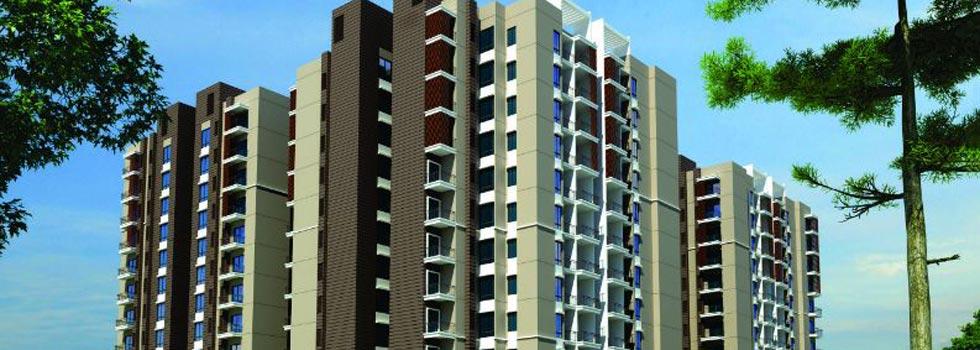 Aratt Firenza
Aratt Firenza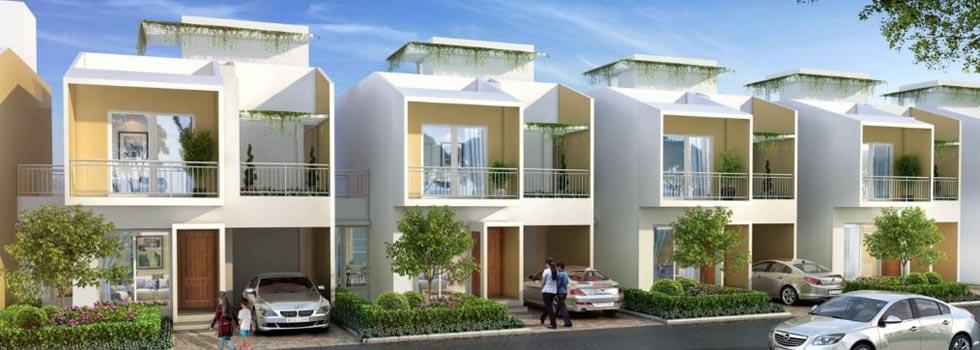 Aratt Rolling Whites
Aratt Rolling WhitesFrequently asked questions
-
Where is Arattukulam Developers Located?
Arattukulam Developers is located in Hosa Road, Bangalore.
-
What type of property can I find in Arattukulam Developers?
You can easily find 2 BHK, 3 BHK apartments in Arattukulam Developers.
-
What is the size of 2 BHK apartment in Arattukulam Developers?
The approximate size of a 2 BHK apartment here is 1012 Sq.ft.
-
What is the size of 3 BHK apartment in Arattukulam Developers?
The approximate size of a 3 BHK apartment here are 1276 Sq.ft., 1326 Sq.ft.
-
What is the starting price of an apartment in Arattukulam Developers?
You can find an apartment in Arattukulam Developers at a starting price of 36 Lac.
Aratt Milano Get Best Offer on this Project
Similar Projects










Similar Searches
-
Properties for Sale in Hosa Road, Bangalore
-
Properties for Rent in Hosa Road, Bangalore
-
Property for sale in Hosa Road, Bangalore by Budget
Note: Being an Intermediary, the role of RealEstateIndia.Com is limited to provide an online platform that is acting in the capacity of a search engine or advertising agency only, for the Users to showcase their property related information and interact for sale and buying purposes. The Users displaying their properties / projects for sale are solely... Note: Being an Intermediary, the role of RealEstateIndia.Com is limited to provide an online platform that is acting in the capacity of a search engine or advertising agency only, for the Users to showcase their property related information and interact for sale and buying purposes. The Users displaying their properties / projects for sale are solely responsible for the posted contents including the RERA compliance. The Users would be responsible for all necessary verifications prior to any transaction(s). We do not guarantee, control, be party in manner to any of the Users and shall neither be responsible nor liable for any disputes / damages / disagreements arising from any transactions read more
-
Property for Sale
- Real estate in Delhi
- Real estate in Mumbai
- Real estate in Gurgaon
- Real estate in Bangalore
- Real estate in Pune
- Real estate in Noida
- Real estate in Lucknow
- Real estate in Ghaziabad
- Real estate in Navi Mumbai
- Real estate in Greater Noida
- Real estate in Chennai
- Real estate in Thane
- Real estate in Ahmedabad
- Real estate in Jaipur
- Real estate in Hyderabad
-
Flats for Sale
-
Flats for Rent
- Flats for Rent in Delhi
- Flats for Rent in Mumbai
- Flats for Rent in Gurgaon
- Flats for Rent in Bangalore
- Flats for Rent in Pune
- Flats for Rent in Noida
- Flats for Rent in Lucknow
- Flats for Rent in Ghaziabad
- Flats for Rent in Navi Mumbai
- Flats for Rent in Greater Noida
- Flats for Rent in Chennai
- Flats for Rent in Thane
- Flats for Rent in Ahmedabad
- Flats for Rent in Jaipur
- Flats for Rent in Hyderabad
-
New Projects
- New Projects in Delhi
- New Projects in Mumbai
- New Projects in Gurgaon
- New Projects in Bangalore
- New Projects in Pune
- New Projects in Noida
- New Projects in Lucknow
- New Projects in Ghaziabad
- New Projects in Navi Mumbai
- New Projects in Greater Noida
- New Projects in Chennai
- New Projects in Thane
- New Projects in Ahmedabad
- New Projects in Jaipur
- New Projects in Hyderabad
-
