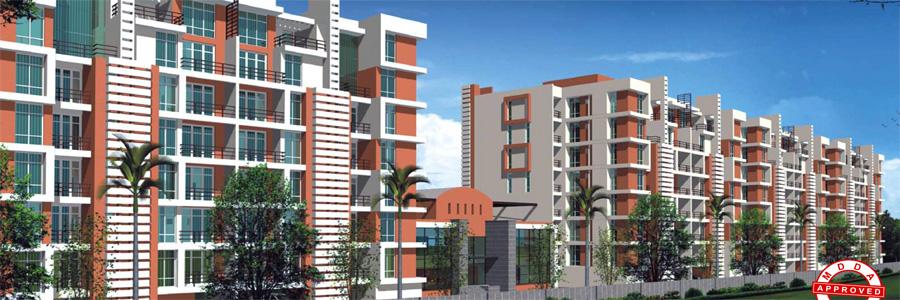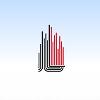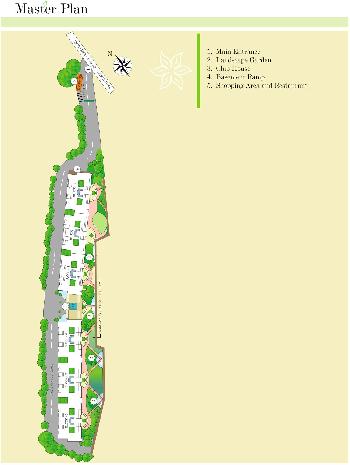-


-
-
 Dehradun
Dehradun
-
Search from Over 2500 Cities - All India
POPULAR CITIES
- New Delhi
- Mumbai
- Gurgaon
- Noida
- Bangalore
- Ahmedabad
- Navi Mumbai
- Kolkata
- Chennai
- Pune
- Greater Noida
- Thane
OTHER CITIES
- Agra
- Bhiwadi
- Bhubaneswar
- Bhopal
- Chandigarh
- Coimbatore
- Dehradun
- Faridabad
- Ghaziabad
- Haridwar
- Hyderabad
- Indore
- Jaipur
- Kochi
- Lucknow
- Ludhiana
- Nashik
- Nagpur
- Surat
- Vadodara
- Buy

-
Browse Properties for sale in Dehradun
-
- Rent

- Projects

-
Popular Localites for Real Estate Projects in Dehradun
-
- Agents

-
Popular Localities for Real Estate Agents in Dehradun
-
- Services

-
Real Estate Services in Dehradun
-
- Post Property Free
-

-
Contact Us
Request a Call BackTo share your queries. Click here!
-
-
 Sign In
Sign In
Join FreeMy RealEstateIndia
-
- Home
- Residential Projects in Dehradun
- Residential Projects in Nalapani Tapovan Dehradun
- Aradhana Greens in Nalapani Tapovan Dehradun

Aradhana Greens
Nalapani Tapovan, Dehradun
59.44 Lac Onwards Flats / ApartmentsAradhana Greens 59.44 Lac (Onwards) Flats / Apartments-

Property Type
Flats / Apartments
-

Configuration
2, 3, 4, 5, 6 BHK
-

Area of Flats / Apartments
1631 - 4135 Sq.ft.
-

Pricing
59.44 Lac - 1.50 Cr.
-

Possession Status
Ongoing Projects
RERA STATUS Not Available Website: http://www.uhuda.org.in/real-estate-act/
Disclaimer
All the information displayed is as posted by the User and displayed on the website for informational purposes only. RealEstateIndia makes no representations and warranties of any kind, whether expressed or implied, for the Services and in relation to the accuracy or quality of any information transmitted or obtained at RealEstateIndia.com. You are hereby strongly advised to verify all information including visiting the relevant RERA website before taking any decision based on the contents displayed on the website.
...Read More Read LessSellers you may contact for more details
Unit Configuration
View More View LessUnit Type Area Price (in ) 2 BHK 1631 Sq.ft. (Built Up) 59.44 Lac3 BHK 2163 Sq.ft. (Built Up) 78.84 Lac4 BHK 3195 Sq.ft. (Built Up) 1.16 Cr.5 BHK 3637 Sq.ft. (Built Up) 1.32 Cr.6 BHK 4135 Sq.ft. (Built Up) 1.50 Cr.
About Aradhana Greens
Aradhana Greens is a heavenly abode of peace and soul searching built right in the heart of nature, a few minutes away from dehradun.The well Integrated apartments will soon become synonym for luxury ...read more
About Aradhana Greens
Aradhana Greens is a heavenly abode of peace and soul searching built right in the heart of nature, a few minutes away from dehradun.The well Integrated apartments will soon become synonym for luxury living and life style in a pollution free enviornment.
The Site is a visual delight with one side giving you the panaromic view of the city with magnificient trees while the other side,you see verdant Tibetan village with beautiful architecture and sweet sound of sacred chants.Aradhana Greens let you live your dream of ownig accommodation in the sweet and polution free city.
The Apartments
- Two Bedroom Apartmnent – A two bedroom apartment having the covered area 1476.25 Sq ft with separate dining space looking over the landscape green area.
- Three Bedroom Apartment – A three bedroom apartment with covered area 1950Sqft with a well laid out plan having forest view.In addition ,it comes with a servant room and washroom.Entrance is through a lobby/foyer with segregate living space.
- PentHouse Three Beedroom – A three bedroom duplex apartment having the covered area 3044 sq ft with a double height dining area,1 bedroom on lower level and 2 bedroom on upper level,with family lounge and terrace on upper level and attached servant room with washroom.
- PentHouse Four Bedroom – A four bedroom duplex apartment having the covered area 3374 Sq ft with a double height dining area ,2 bedrooms on each level with family lounge and terrace on upper level and servant room with washroom.
Specifications
Living/Dining Room Floor : Vitrified tiles of standard make with skirting Door & Windows : Door : Seasoned wood double frames and door with jail door polish fitted with brass hardware of standard ...read more
Living/Dining Room
- Floor : Vitrified tiles of standard make with skirting
- Door & Windows : Door : Seasoned wood double frames and door with jail door polish fitted with brass hardware of standard make
- Fixtures & Fitings : Copper electrical wiring throughout in conceald conduit with provision for light, powers, points, intercom, Tv & Telephone sockets with protective M.C.B 's.
- Walls : POP punning,painted in pleasing shades of arcylic emulsion paint
- Ceiling : POP work with arcylic emulsion paint
Bed Room
- Floor : Laminated Wooden Flooring or vrtified tiles of standard make with skirting
- Door & Windows : Door : Seasoned wood double frames and door with jail door polish fitted with brass hardware of standard make
- Fixtures & Fitings : Copper electrical wiring throughout in conceald conduit with provision for light, powers, points, intercom, Tv & Telephone sockets with protective M.C.B 's
- Walls : POP punning,painted in pleasing shades of arcylic emulsion paint
- Ceiling : POP work with arcylic emulsion paint
Washrooms
- Floor : Anti skid granite tiles
- Door & Windows : Seasoned teak wood frames and shutters
- Fixtures & Fitings : Granite countre, coloured sanitory fixtures, single lever CP Jaguar fittings & geysers
- Walls : Designer tiles with border and motifs
- Ceiling : Arcylic emulsion paint
Kitchen
- Floor : Granite tiles
- Door & Windows : Seasoned teak wood frames and shutters
- Fixtures & Fitings : Modular Kitchen:Granite counter
- Walls : Desginers tiles upto 2",rest painted in pleasing shades of arcyclic emulsion paint
- Ceiling : arcyclic emulsion paint
Balconies
- Floor : Anti skid rustic tiles
- Fixtures & Fitings : Fancy lights & fanr
- Walls : Exterior arcylic paint
- Ceiling : Exterior arcylic paint
Structure & Finish
- Earthquake resistant RCC framed construction with infill brick walls pleasing shade of arcylic emulsion paint
Cupboards
- In each Bedroom,size 5'X7' box patitions,with laminated board,front facia.Teakwood finish with P.U polish
Railings
- Stainless steel railings in Staircase,Balconies,Cutots & Grills
Amenities
Apartments are alinged to have a clear vista of nature around the site.Further enhanced by terraces and balconies. Apartment divides the site into two area - road access and the landscape green.The r ...read more
- Apartments are alinged to have a clear vista of nature around the site.Further enhanced by terraces and balconies.
- Apartment divides the site into two area - road access and the landscape green.The road access leads to parking facility.
- The upper level green at first level is continous strip of landscape is an ideal social space running the entire lenght of site .Punctuated with water bodies and pathway.
- Club living with an in-house gym ,yoga center , recreation spaces, 700m jogging track and meeting facility.
- Shopping area for daily grocery requirements.
- 24 Hours backup for apartment lighting,common areas and lifts shall be provided.
- Intercom & Wi-fi facilities.
- Around 50,000 sq.feet aesthetically developed area,inside complex.
Image Gallery of this Project
Location Map of Aradhana Greens
About Aradhana Builders Pvt Ltd
Aradhana Builders Pvt. Ltd. is a renowned name in Real estate, having an experience of more than two decades. The company has completed several landmark projects and is currently developing significan ...Read moreAbout Aradhana Builders Pvt Ltd
Aradhana Builders Pvt. Ltd. is a renowned name in Real estate, having an experience of more than two decades. The company has completed several landmark projects and is currently developing significant projects in Uttarakhand. Some of there completed projects are like Aradhana Sthal, Ganga Vatika, Ganga Sthal, etc.
Rishikesh, UttarakhandFrequently asked questions
-
Where is Aradhana Builders Pvt Ltd Located?
Aradhana Builders Pvt Ltd is located in Nalapani Tapovan, Dehradun.
-
What type of property can I find in Aradhana Builders Pvt Ltd?
You can easily find 2 BHK, 3 BHK, 4 BHK, 5 BHK, 6 BHK apartments in Aradhana Builders Pvt Ltd.
-
What is the size of 2 BHK apartment in Aradhana Builders Pvt Ltd?
The approximate size of a 2 BHK apartment here is 1631 Sq.ft.
-
What is the size of 3 BHK apartment in Aradhana Builders Pvt Ltd?
The approximate size of a 3 BHK apartment here is 2163 Sq.ft.
-
What is the size of 4 BHK apartment in Aradhana Builders Pvt Ltd?
The approximate size of a 4 BHK apartment here is 3195 Sq.ft.
-
What is the size of 5 BHK apartment in Aradhana Builders Pvt Ltd?
The approximate size of a 5 BHK apartment here is 3637 Sq.ft.
-
What is the size of 6 BHK apartment in Aradhana Builders Pvt Ltd?
The approximate size of a 6 BHK apartment here is 4135 Sq.ft.
-
What is the starting price of an apartment in Aradhana Builders Pvt Ltd?
You can find an apartment in Aradhana Builders Pvt Ltd at a starting price of 59.44 Lac.
Aradhana Greens Get Best Offer on this Project
Similar Projects









 Note: Being an Intermediary, the role of RealEstateIndia.Com is limited to provide an online platform that is acting in the capacity of a search engine or advertising agency only, for the Users to showcase their property related information and interact for sale and buying purposes. The Users displaying their properties / projects for sale are solely... Note: Being an Intermediary, the role of RealEstateIndia.Com is limited to provide an online platform that is acting in the capacity of a search engine or advertising agency only, for the Users to showcase their property related information and interact for sale and buying purposes. The Users displaying their properties / projects for sale are solely responsible for the posted contents including the RERA compliance. The Users would be responsible for all necessary verifications prior to any transaction(s). We do not guarantee, control, be party in manner to any of the Users and shall neither be responsible nor liable for any disputes / damages / disagreements arising from any transactions read more
Note: Being an Intermediary, the role of RealEstateIndia.Com is limited to provide an online platform that is acting in the capacity of a search engine or advertising agency only, for the Users to showcase their property related information and interact for sale and buying purposes. The Users displaying their properties / projects for sale are solely... Note: Being an Intermediary, the role of RealEstateIndia.Com is limited to provide an online platform that is acting in the capacity of a search engine or advertising agency only, for the Users to showcase their property related information and interact for sale and buying purposes. The Users displaying their properties / projects for sale are solely responsible for the posted contents including the RERA compliance. The Users would be responsible for all necessary verifications prior to any transaction(s). We do not guarantee, control, be party in manner to any of the Users and shall neither be responsible nor liable for any disputes / damages / disagreements arising from any transactions read more
-
Property for Sale
- Real estate in Delhi
- Real estate in Mumbai
- Real estate in Gurgaon
- Real estate in Bangalore
- Real estate in Pune
- Real estate in Noida
- Real estate in Lucknow
- Real estate in Ghaziabad
- Real estate in Navi Mumbai
- Real estate in Greater Noida
- Real estate in Chennai
- Real estate in Thane
- Real estate in Ahmedabad
- Real estate in Jaipur
- Real estate in Hyderabad
-
Flats for Sale
-
Flats for Rent
- Flats for Rent in Delhi
- Flats for Rent in Mumbai
- Flats for Rent in Gurgaon
- Flats for Rent in Bangalore
- Flats for Rent in Pune
- Flats for Rent in Noida
- Flats for Rent in Lucknow
- Flats for Rent in Ghaziabad
- Flats for Rent in Navi Mumbai
- Flats for Rent in Greater Noida
- Flats for Rent in Chennai
- Flats for Rent in Thane
- Flats for Rent in Ahmedabad
- Flats for Rent in Jaipur
- Flats for Rent in Hyderabad
-
New Projects
- New Projects in Delhi
- New Projects in Mumbai
- New Projects in Gurgaon
- New Projects in Bangalore
- New Projects in Pune
- New Projects in Noida
- New Projects in Lucknow
- New Projects in Ghaziabad
- New Projects in Navi Mumbai
- New Projects in Greater Noida
- New Projects in Chennai
- New Projects in Thane
- New Projects in Ahmedabad
- New Projects in Jaipur
- New Projects in Hyderabad
-



