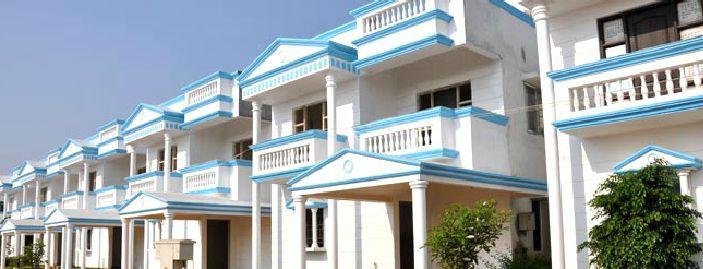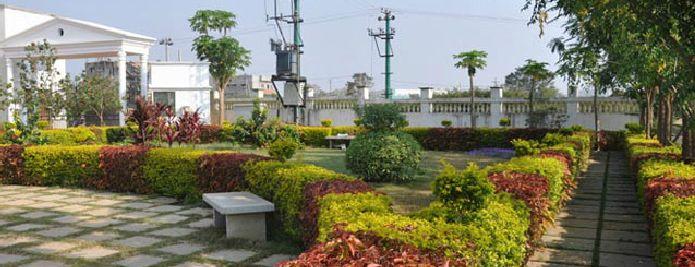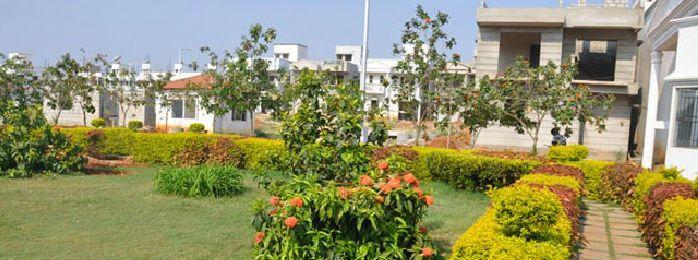-


-
-
 Bangalore
Bangalore
-
Search from Over 2500 Cities - All India
POPULAR CITIES
- New Delhi
- Mumbai
- Gurgaon
- Noida
- Bangalore
- Ahmedabad
- Navi Mumbai
- Kolkata
- Chennai
- Pune
- Greater Noida
- Thane
OTHER CITIES
- Agra
- Bhiwadi
- Bhubaneswar
- Bhopal
- Chandigarh
- Coimbatore
- Dehradun
- Faridabad
- Ghaziabad
- Haridwar
- Hyderabad
- Indore
- Jaipur
- Kochi
- Lucknow
- Ludhiana
- Nashik
- Nagpur
- Surat
- Vadodara
- Buy

-
Browse Properties for sale in Bangalore
-
- Rent

-
Browse Rental Properties in Bangalore
-
- Projects

-
Popular Localites for Real Estate Projects in Bangalore
-
- Agents

-
Popular Localities for Real Estate Agents in Bangalore
-
- Services

-
Real Estate Services in Bangalore
-
- Post Property Free
-

-
Contact Us
Request a Call BackTo share your queries. Click here!
-
-
 Sign In
Sign In
Join FreeMy RealEstateIndia
-
- Home
- Residential Projects in Bangalore
- Residential Projects in Jigani Bangalore
- Apna Aangan in Jigani Bangalore
Apna Aangan
Jigani, Bangalore
78.88 Lac Onwards Independent HouseApna Aangan 78.88 Lac (Onwards) Independent House-

Property Type
Independent House
-

Configuration
2, 3 BHK
-

Area of Independent House
1250 - 1950 Sq.ft.
-

Pricing
78.88 - 90.48 Lac
-

Possession
Jul 2015
-

Total Units
108 units
-

Total Area
6.07 Acres
-

Launch Date
Aug 2010
-

Possession Status
Completed Projects
RERA STATUS Not Available Website: https://rera.karnataka.gov.in/
Disclaimer
All the information displayed is as posted by the User and displayed on the website for informational purposes only. RealEstateIndia makes no representations and warranties of any kind, whether expressed or implied, for the Services and in relation to the accuracy or quality of any information transmitted or obtained at RealEstateIndia.com. You are hereby strongly advised to verify all information including visiting the relevant RERA website before taking any decision based on the contents displayed on the website.
...Read More Read Less Download Brochure of Apna AanganDownload
Download Brochure of Apna AanganDownloadUnit Configuration
View More View LessUnit Type Area Price (in ) 2 BHK +2T 1250 Sq.ft. (Built Up) Call for Price3 BHK +3T 1700 Sq.ft. (Built Up) 78.88 Lac3 BHK +3T 1950 Sq.ft. (Built Up) 90.48 Lac
About Apna Aangan
Aangan, dreamt-up by Apna Sapna and their customers, comprises 108 Luxury Villas, overlooking a natural L-Shaped Lake. Luxury villas have been built at different levels to ensure that nothing comes be ...read more
About Apna Aangan
Aangan, dreamt-up by Apna Sapna and their customers, comprises 108 Luxury Villas, overlooking a natural L-Shaped Lake. Luxury villas have been built at different levels to ensure that nothing comes between the villa owners and the scenic view! Touted as “Indian Homes with a touch of Rome”, the Aangan Project harmoniously incorporates elements of Roman architecture in the grand columned facades of the villas, the clubhouse, the commercial areas and even the entrance arch!
Specifications
Structure: R.C.C. Framed Structure Walls: Solid Blocks of 6”x4” for both Exteal and Inteal Walls Smoothly Plastered Finish Flooring: (a) Vitrified Flooring of 2’x2’ with Gra ...read more
Structure: R.C.C. Framed Structure
Walls: Solid Blocks of 6”x4” for both Exteal and Inteal Walls Smoothly Plastered Finish
Flooring:
(a) Vitrified Flooring of 2’x2’ with Granite Skirting for the Entire Inteal Area
(b)Ceramic Antiskid Tiles in Rest Room / Wash Room
Painting: Interior : Branded Emulsion paint finish Exterior: Apex / Equivalent weatherproof
Exteal paint: Doors & Windows: Branded Enamel
Door & Windows: Entrance Door made of high security Steel Door with Video
Door Phone: Other doors are made of Sal Wood with two panel doors using high quality hinges, lock and handles.
Flush Doors for Rest Room / Wash Room. Fenesta window with Mosquito Mesh, Granite Sills, Edge protection – metal for all coers
Kitchen: Modular Kitchen, Chimney with Hob-Faber made, Aqua guard,
20 mm Highly Polished Bull-nosed Granite Platform, Single Bowl Stainless Steel Sink with Drain Board, 2 Ft. Dado of Ceramic Tiles above the Platform
Staircase: Stainless Steel Handcrafted Railings.
Plumbing / Sanitary Fittings
Master Bed Room Toilet: Bath Tub, Light Color Sanitary Fittings - Hind ware made, Taps & Wall Mixer – Jaquar Make Dadoing up to 7 Ft height with Ceramic Tiles,1 Shower, 2 Taps, 1 Wash Basin, 1 Wall mounted EWC
Other Bed Room Toilets: Light Color Sanitary Fittings - Hind ware made Taps & Wall Mixer – Jaquar Make – Florentine series Dadoing up to 7 Ft height with Ceramic Tiles,1 Shower, 2 Taps, 1 Wash Basin, 1 Wall mounted EWC
Waste water, sewage, storm water lines will be of PVC-4 kg/sq.cm of ISI Brand. All the other exposed and buried water lines will be of PVC Threaded type of ISI Brand.
Electrical: Anchor/Finolex Brand Copper Wiring through concealed walls and ceilings Legrand Switches for Light and Fan Points, Exhaust Point, Call Bell Points, Telephone Point, TV Point and AC points in Living Area and all the Bed Rooms. Provision of Inteet Point, Cable TV and Broadband connection. Power 3 KVA (A.E.H)Plumbing / Sanitary Fittings
- 7 foot high compound wall with 24 hour security
- Tar Roads with interlocking paves for footpath.
- Underground drainage with Sewage Treatment Plant, Storm water drains
Amenities
-

Club House
-

Cafeteria & Restaurants
-

Gymnasium
-

Indoor Games
-

Jogging and Strolling Tracks
-

Kids Play Area
Image Gallery of this Project
Location Map of Apna Aangan
Approved by Banks
About Apna Sapna Pvt Ltd.
We are Builders, Contractors & Property Developers.No.65/67,1st Floor,Sree Sadguru Complex ,,Opp To Limb, Bannerghatta Road, Bylahalli, Bangalore, KarnatakaOther Projects of this Builder
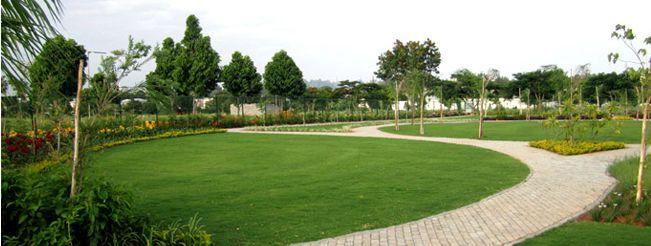 Apna PC Paradise Phase II
Apna PC Paradise Phase II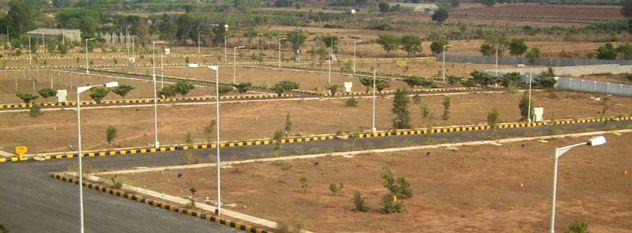 Apna Pc Paradise
Apna Pc Paradise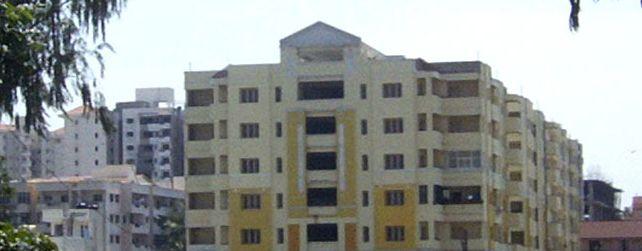 Apna Coronet ApartmentsApna Coronet ApartmentsSarjapur Road, BangaloreCall for Price1156-1542 /Sq.ft.2, 3 BHK Apartment
Apna Coronet ApartmentsApna Coronet ApartmentsSarjapur Road, BangaloreCall for Price1156-1542 /Sq.ft.2, 3 BHK Apartment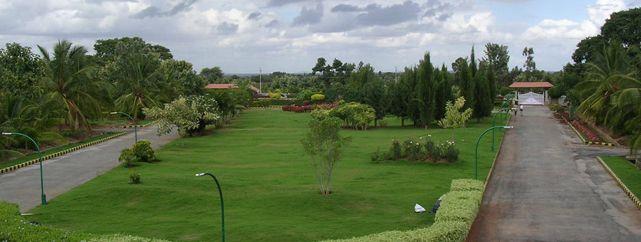 Apna Cliffton Park
Apna Cliffton Park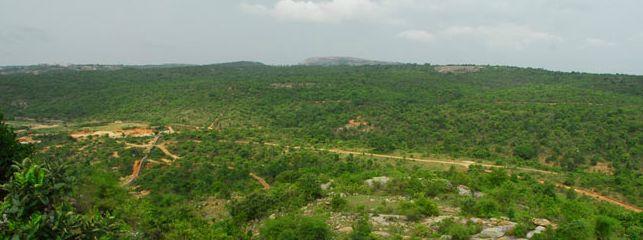 Apna Pride Valley View
Apna Pride Valley View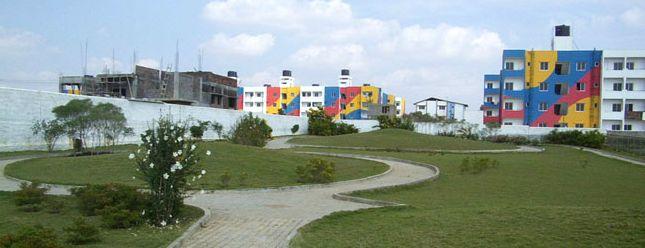 Apna Vasundhara Phase II
Apna Vasundhara Phase II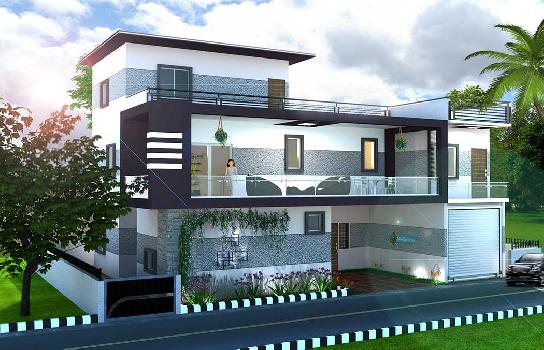 Apna Home Land
Apna Home LandFrequently asked questions
-
Where is Apna Sapna Pvt Ltd. Located?
Apna Sapna Pvt Ltd. is located in Jigani, Bangalore.
-
What type of property can I find in Apna Sapna Pvt Ltd.?
You can easily find 2 BHK, 3 BHK apartments in Apna Sapna Pvt Ltd..
-
What is the size of 2 BHK apartment in Apna Sapna Pvt Ltd.?
The approximate size of a 2 BHK apartment here is 1250 Sq.ft.
-
What is the size of 3 BHK apartment in Apna Sapna Pvt Ltd.?
The approximate size of a 3 BHK apartment here are 1700 Sq.ft., 1950 Sq.ft.
-
What is the starting price of an apartment in Apna Sapna Pvt Ltd.?
You can find an apartment in Apna Sapna Pvt Ltd. at a starting price of 78.88 Lac.
-
By when can I gain possession of property in Apna Sapna Pvt Ltd.?
You can get complete possession of your property here by Jul 2015.
Apna Aangan Get Best Offer on this Project
Similar Projects
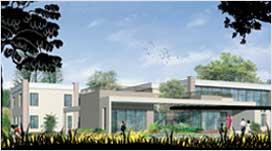
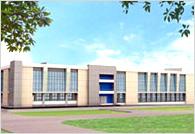
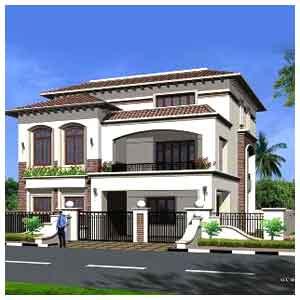
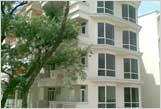
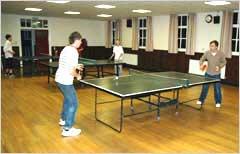
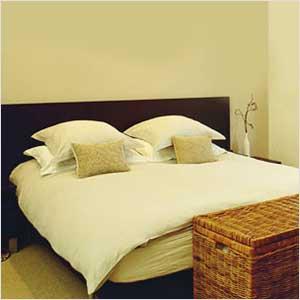
NH 24 Highway, Ghaziabad
33.69 Lac-41.47 Lac
2.0, 3.0 RK / 2.0, 3.0 BHK Individual Houses
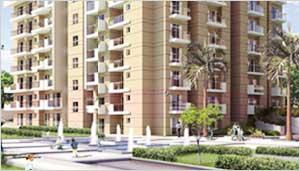
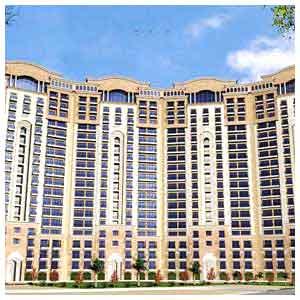
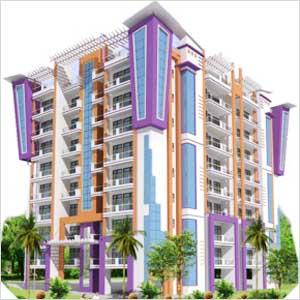
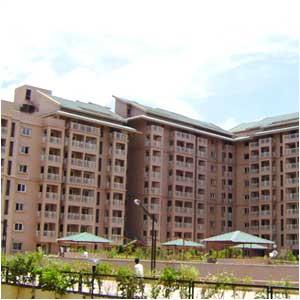
Similar Searches
-
Properties for Sale in Jigani, Bangalore
-
Property for sale in Jigani, Bangalore by Budget
Note: Being an Intermediary, the role of RealEstateIndia.Com is limited to provide an online platform that is acting in the capacity of a search engine or advertising agency only, for the Users to showcase their property related information and interact for sale and buying purposes. The Users displaying their properties / projects for sale are solely... Note: Being an Intermediary, the role of RealEstateIndia.Com is limited to provide an online platform that is acting in the capacity of a search engine or advertising agency only, for the Users to showcase their property related information and interact for sale and buying purposes. The Users displaying their properties / projects for sale are solely responsible for the posted contents including the RERA compliance. The Users would be responsible for all necessary verifications prior to any transaction(s). We do not guarantee, control, be party in manner to any of the Users and shall neither be responsible nor liable for any disputes / damages / disagreements arising from any transactions read more
-
Property for Sale
- Real estate in Delhi
- Real estate in Mumbai
- Real estate in Gurgaon
- Real estate in Bangalore
- Real estate in Pune
- Real estate in Noida
- Real estate in Lucknow
- Real estate in Ghaziabad
- Real estate in Navi Mumbai
- Real estate in Greater Noida
- Real estate in Chennai
- Real estate in Thane
- Real estate in Ahmedabad
- Real estate in Jaipur
- Real estate in Hyderabad
-
Flats for Sale
-
Flats for Rent
- Flats for Rent in Delhi
- Flats for Rent in Mumbai
- Flats for Rent in Gurgaon
- Flats for Rent in Bangalore
- Flats for Rent in Pune
- Flats for Rent in Noida
- Flats for Rent in Lucknow
- Flats for Rent in Ghaziabad
- Flats for Rent in Navi Mumbai
- Flats for Rent in Greater Noida
- Flats for Rent in Chennai
- Flats for Rent in Thane
- Flats for Rent in Ahmedabad
- Flats for Rent in Jaipur
- Flats for Rent in Hyderabad
-
New Projects
- New Projects in Delhi
- New Projects in Mumbai
- New Projects in Gurgaon
- New Projects in Bangalore
- New Projects in Pune
- New Projects in Noida
- New Projects in Lucknow
- New Projects in Ghaziabad
- New Projects in Navi Mumbai
- New Projects in Greater Noida
- New Projects in Chennai
- New Projects in Thane
- New Projects in Ahmedabad
- New Projects in Jaipur
- New Projects in Hyderabad
-
