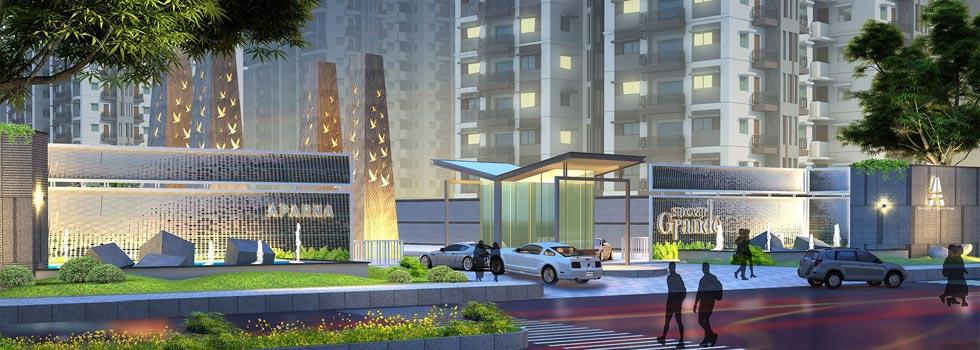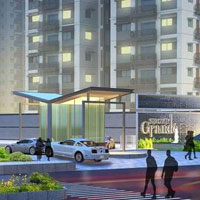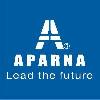-


-
-
 Hyderabad
Hyderabad
-
Search from Over 2500 Cities - All India
POPULAR CITIES
- New Delhi
- Mumbai
- Gurgaon
- Noida
- Bangalore
- Ahmedabad
- Navi Mumbai
- Kolkata
- Chennai
- Pune
- Greater Noida
- Thane
OTHER CITIES
- Agra
- Bhiwadi
- Bhubaneswar
- Bhopal
- Chandigarh
- Coimbatore
- Dehradun
- Faridabad
- Ghaziabad
- Haridwar
- Hyderabad
- Indore
- Jaipur
- Kochi
- Lucknow
- Ludhiana
- Nashik
- Nagpur
- Surat
- Vadodara
- Buy

-
Browse Properties for sale in Hyderabad
-
- Rent

-
Browse Rental Properties in Hyderabad
-
- Projects

-
Popular Localites for Real Estate Projects in Hyderabad
-
- Agents

-
Popular Localities for Real Estate Agents in Hyderabad
-
- Services

-
Real Estate Services in Hyderabad
-
- Post Property Free
-

-
Contact Us
Request a Call BackTo share your queries. Click here!
-
-
 Sign In
Sign In
Join FreeMy RealEstateIndia
-
- Home
- Residential Projects in Hyderabad
- Residential Projects in Nallagandla Hyderabad
- Aparna Sarovar Grande in Nallagandla Hyderabad
Aparna Sarovar Grande
Nallagandla, Hyderabad
1.40 Cr. Onwards Flats / ApartmentsAparna Sarovar Grande 1.40 Cr. (Onwards) Flats / Apartments-

Property Type
Flats / Apartments
-

Configuration
3 BHK
-

Area of Flats / Apartments
1920 - 3875 Sq.ft.
-

Pricing
1.40 Cr.
-

Possession Status
Ongoing Projects
RERA STATUS Not Available Website: http://rera.telangana.gov.in/
Disclaimer
All the information displayed is as posted by the User and displayed on the website for informational purposes only. RealEstateIndia makes no representations and warranties of any kind, whether expressed or implied, for the Services and in relation to the accuracy or quality of any information transmitted or obtained at RealEstateIndia.com. You are hereby strongly advised to verify all information including visiting the relevant RERA website before taking any decision based on the contents displayed on the website.
...Read More Read LessProperties in Aparna Sarovar Grande
- Buy
- Rent
Sorry!!!Presently No property available for RENT in Aparna Sarovar Grande
We will notify you when similar property is available for RENT.Yes Inform Me
Unit Configuration
View More View LessUnit Type Area Price (in ) 3 BHK+3T 1920 Sq.ft. (Built Up) 1.40 Cr.3 BHK+3T 1960 Sq.ft. (Built Up) 1.40 Cr.3 BHK+3T 1970 Sq.ft. (Built Up) 1.40 Cr.3 BHK+3T 2010 Sq.ft. (Built Up) 1.40 Cr.3 BHK+3T 2060 Sq.ft. (Built Up) 1.40 Cr.3 BHK+3T 2100 Sq.ft. (Built Up) 1.40 Cr.3 BHK+3T 2115 Sq.ft. (Built Up) 1.40 Cr.3 BHK+3T 2150 Sq.ft. (Built Up) 1.40 Cr.3 BHK+4T 3670 Sq.ft. (Built Up) 1.40 Cr.3 BHK+3T 3695 Sq.ft. (Built Up) 1.40 Cr.3 BHK+3T 3710 Sq.ft. (Built Up) 1.40 Cr.3 BHK+3T 3735 Sq.ft. (Built Up) 1.40 Cr.3 BHK+3T 3840 Sq.ft. (Built Up) 1.40 Cr.3 BHK+3T 3870 Sq.ft. (Built Up) 1.40 Cr.3 BHK+3T 3875 Sq.ft. (Built Up) 1.40 Cr.
About Aparna Sarovar Grande
A collection of 720 apartments spread out over more than ten acres of landscaped garden and built-up area, Aparna Sarovar Grandé is a beacon of what the future holds for lifestyles of luxury for the ...read more
About Aparna Sarovar Grande
A collection of 720 apartments spread out over more than ten acres of landscaped garden and built-up area, Aparna Sarovar Grandé is a beacon of what the future holds for lifestyles of luxury for the people who appreciate it the most. With nine towers all 20-storeys in height, with one of these towers being the Premium Block of apartments, never has such an ambitious project to create a complex of Luxury Lifestyle Apartments been undertaken anywhere in the city or state, ever before. Nestled in the serene and lush environs of the greenest address in town.
Specifications
STRUCTURE R.C.C. FRAMED STRUCTURE R.C.C. framed structure to withstand Wind & Seismic Loads. FLOORING LIVING & DINING : 800 x 800 mm size double charged vitrified tiles of the best bra ...read more
STRUCTURE
- R.C.C. FRAMED STRUCTURE
- R.C.C. framed structure to withstand Wind & Seismic Loads.
FLOORING
- LIVING & DINING : 800 x 800 mm size double charged vitrified tiles of the best brand.
- BEDROOM & KITCHEN : Wooden flooring for Master Bedroom & 600 X 600 mm size double charged Vitrified tiles for other Bedrooms & Kitchen.
DOORS
- MAIN DOOR : Teak Wood frame & HDF Skin Moulded Paneled Door with melamine polishing and designer hardware of the best brand.
- INTERNAL DOORS : Teak Wood frame & HDF Skin Moulded Paneled Door with Paint Finish and designer hardware of the best brand.
WINDOWS
- uPVC Window system with tinted Float Glass with suitable finishes as per design, with provision for mosquito mesh track (Mesh & fixing has to be at the cost of client only).
GRILLS
- Aesthetically designed, Mild Steel (M.S) grills with Enamel paint finish.
KITCHEN
- Granite Platform with Stainless Steel Sink (Optional).
- Separate municipal water tap (Manjeera or any other water provided by GHMC along with Borewell water).
- Provision for fixing of water purifier, exhaust fan & chimney.
BATHROOMS
- Vanity type wash basin / Counter Top.
- EWC with flush tank of the best brand.
- Single lever fixtures with wall mixer cum shower.
- Provision for Geysers in all Bathrooms.
- All C.P. Fittings are Chrome Plated of the best brand.
UTILITIES
- Rustic ceramic tile of the best brand.
- Tiles Dado upto 3' Height.
ELECTRICAL
- Concealed Copper Wiring of the best brand.
- Power outlets for geysers in all bathrooms.
- 3 phase supply for each unit and individual Meter Boards.
- Miniature Circuit breakers (MCB) for each distribution boards of the best brand.
- Switches of the best brand.
GENERATOR
- 100% D.G Set backup with Acoustic enclosure & A.M.F.
CAR PARKING
- Each Apartment will have 2 car parking bays and parking will be in 2 Levels.
PAINTINGS
- EXTERNAL : Textured finish and Two coats of Exterior Emulsion paint of the best brand.
- INTERNAL : Smooth putty finish with 2 Coats of premium Acrylic emulsion paint of the best brand over a coat of primer.
FACILITIES FOR PHYSICALLY CHALLENGED
- Access ramps at all entrances shall be provided for Physically Challenged.
- PLASTERING
- INTERNAL : coat of plastering in CM 1:6 for walls and Ceiling.
- EXTERNAL : coats of plastering in CM 1:6 for External walls.
SECURITY / BMS
- Sophisticated round-the-clock security system.
- The Complete building shall be provided Building Management System with all facilities.
- Panic button and intercom is provided in the lifts connected to the security room.
- Solar power fencing around the compound.
- Surveillance cameras at the main security and entrance of each block to monitor.
FIRE & SAFETY
- Fire hydrant and fire sprinkler system in all floors and basements.
- Fire alarm and Public Address system in all floors and parking areas (basements).
- Control panel will be kept at main security.
Amenities
-

Club House
-

Gymnasium
-

Lift
-

Maintenance Staff
-

Power Backup
-

Park
Location Map of Aparna Sarovar Grande
About Aparna Constructions and Estates Pvt Ltd.
We are basically dealing with projects along with all kinds of properties such as Residential, Commercial, Industrial and Agricultural.802, Door no: 6-3-352/2&3, Astral Heights, Road No. 1, Adikmet, Hyderabad, Telangana
Other Projects of this Builder
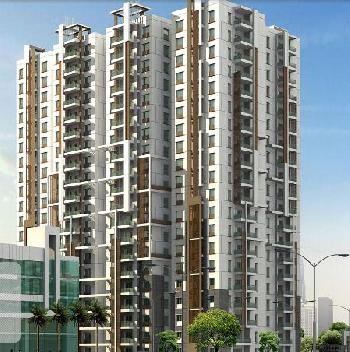 Aparna Aura
Aparna Aura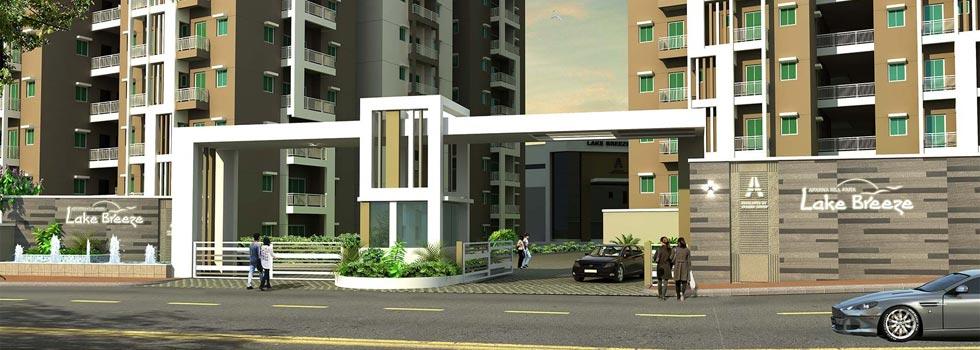 Aparna HillPark Lake Breeze
Aparna HillPark Lake Breeze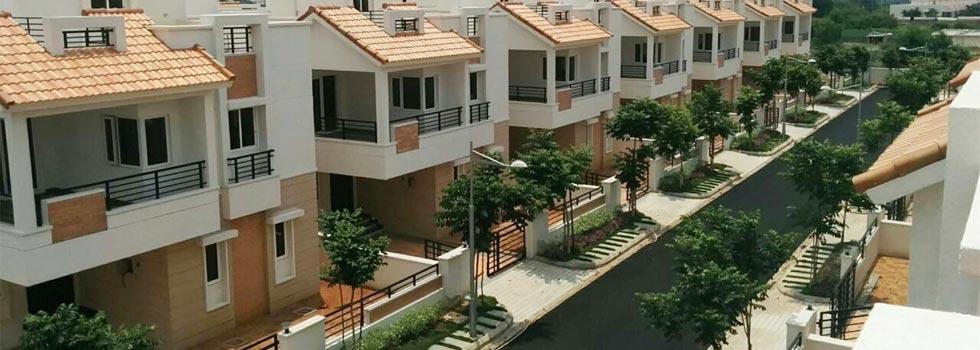 Aparna Kanopy Lotus
Aparna Kanopy Lotus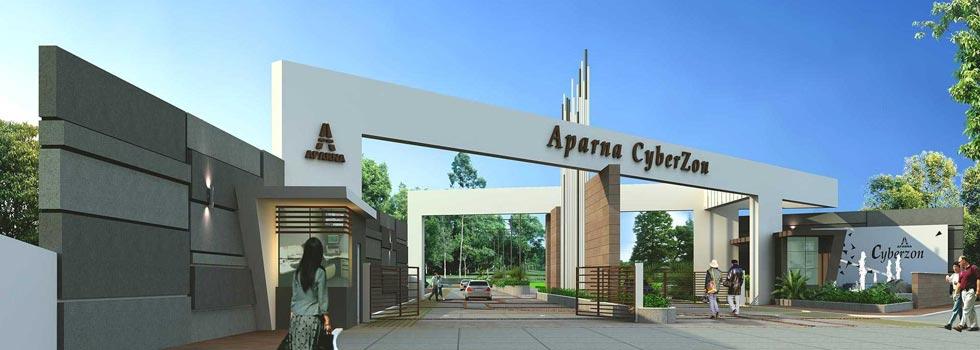 Aparna CyberZon2 & 3 BHK Residential ApartmentsNallagandla, Hyderabad60 Lac-69 Lac1245-1430 /Sq.ft.2, 3 BHK Apartment
Aparna CyberZon2 & 3 BHK Residential ApartmentsNallagandla, Hyderabad60 Lac-69 Lac1245-1430 /Sq.ft.2, 3 BHK Apartment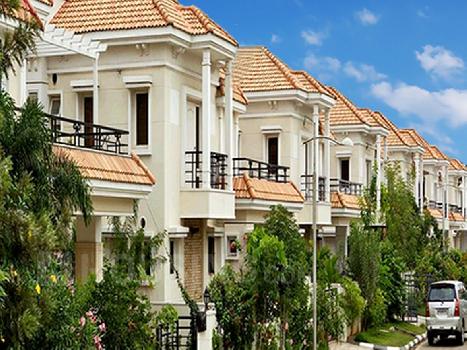 Aparna County
Aparna County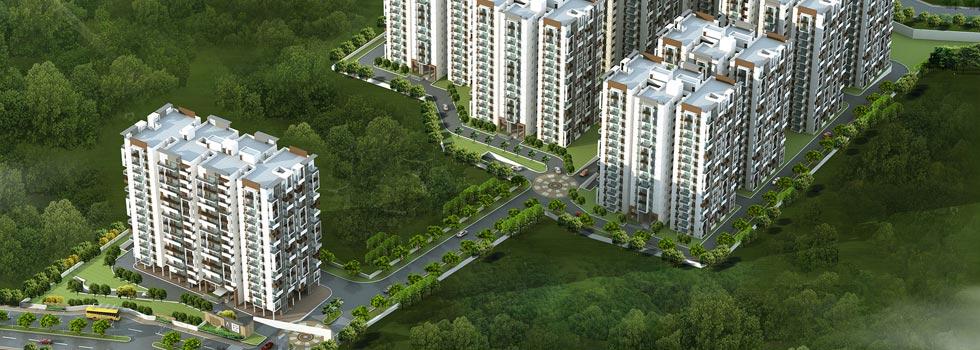 Aparna CyberLife
Aparna CyberLife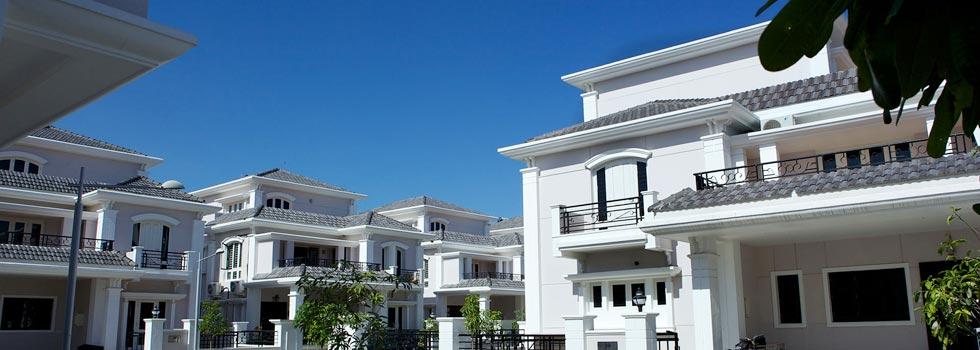 Aparna Shangri La
Aparna Shangri La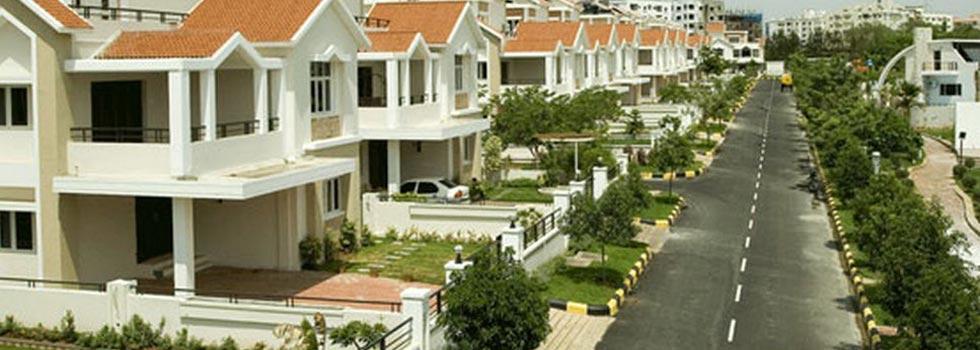 Aparna Western Meadows
Aparna Western Meadows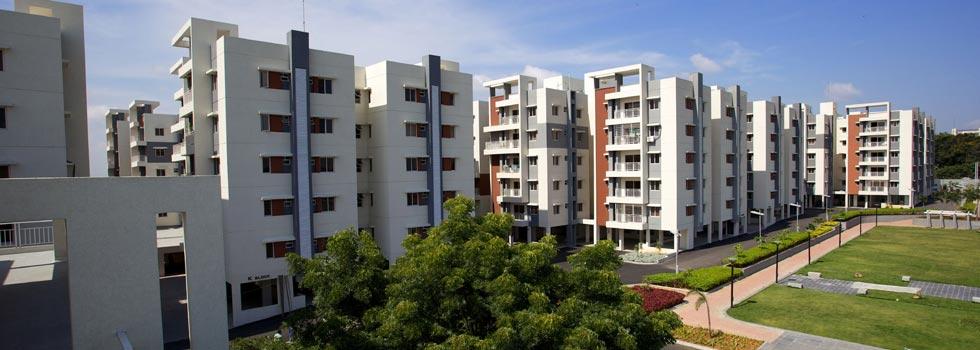 Aparna Kanopy Tulip
Aparna Kanopy Tulip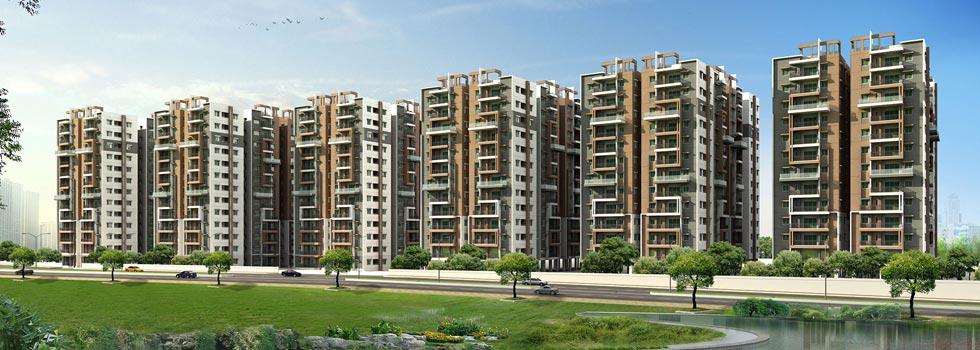 Aparna Hill Park Avenues
Aparna Hill Park AvenuesFrequently asked questions
-
Where is Aparna Constructions and Estates Pvt Ltd. Located?
Aparna Constructions and Estates Pvt Ltd. is located in Nallagandla, Hyderabad.
-
What type of property can I find in Aparna Constructions and Estates Pvt Ltd.?
You can easily find 3 BHK apartments in Aparna Constructions and Estates Pvt Ltd..
-
What is the size of 3 BHK apartment in Aparna Constructions and Estates Pvt Ltd.?
The approximate size of a 3 BHK apartment here are 1920 Sq.ft., 1960 Sq.ft., 1970 Sq.ft., 2010 Sq.ft., 2060 Sq.ft., 2100 Sq.ft., 2115 Sq.ft., 2150 Sq.ft., 3670 Sq.ft., 3695 Sq.ft., 3710 Sq.ft., 3735 Sq.ft., 3840 Sq.ft., 3870 Sq.ft., 3875 Sq.ft.
-
What is the starting price of an apartment in Aparna Constructions and Estates Pvt Ltd.?
You can find an apartment in Aparna Constructions and Estates Pvt Ltd. at a starting price of 94 Lac.
Aparna Sarovar Grande Get Best Offer on this Project
Similar Projects










Similar Searches
-
Properties for Sale in Nallagandla, Hyderabad
-
Properties for Rent in Nallagandla, Hyderabad
-
Property for sale in Nallagandla, Hyderabad by Budget
Note: Being an Intermediary, the role of RealEstateIndia.Com is limited to provide an online platform that is acting in the capacity of a search engine or advertising agency only, for the Users to showcase their property related information and interact for sale and buying purposes. The Users displaying their properties / projects for sale are solely... Note: Being an Intermediary, the role of RealEstateIndia.Com is limited to provide an online platform that is acting in the capacity of a search engine or advertising agency only, for the Users to showcase their property related information and interact for sale and buying purposes. The Users displaying their properties / projects for sale are solely responsible for the posted contents including the RERA compliance. The Users would be responsible for all necessary verifications prior to any transaction(s). We do not guarantee, control, be party in manner to any of the Users and shall neither be responsible nor liable for any disputes / damages / disagreements arising from any transactions read more
-
Property for Sale
- Real estate in Delhi
- Real estate in Mumbai
- Real estate in Gurgaon
- Real estate in Bangalore
- Real estate in Pune
- Real estate in Noida
- Real estate in Lucknow
- Real estate in Ghaziabad
- Real estate in Navi Mumbai
- Real estate in Greater Noida
- Real estate in Chennai
- Real estate in Thane
- Real estate in Ahmedabad
- Real estate in Jaipur
- Real estate in Hyderabad
-
Flats for Sale
-
Flats for Rent
- Flats for Rent in Delhi
- Flats for Rent in Mumbai
- Flats for Rent in Gurgaon
- Flats for Rent in Bangalore
- Flats for Rent in Pune
- Flats for Rent in Noida
- Flats for Rent in Lucknow
- Flats for Rent in Ghaziabad
- Flats for Rent in Navi Mumbai
- Flats for Rent in Greater Noida
- Flats for Rent in Chennai
- Flats for Rent in Thane
- Flats for Rent in Ahmedabad
- Flats for Rent in Jaipur
- Flats for Rent in Hyderabad
-
New Projects
- New Projects in Delhi
- New Projects in Mumbai
- New Projects in Gurgaon
- New Projects in Bangalore
- New Projects in Pune
- New Projects in Noida
- New Projects in Lucknow
- New Projects in Ghaziabad
- New Projects in Navi Mumbai
- New Projects in Greater Noida
- New Projects in Chennai
- New Projects in Thane
- New Projects in Ahmedabad
- New Projects in Jaipur
- New Projects in Hyderabad
-
