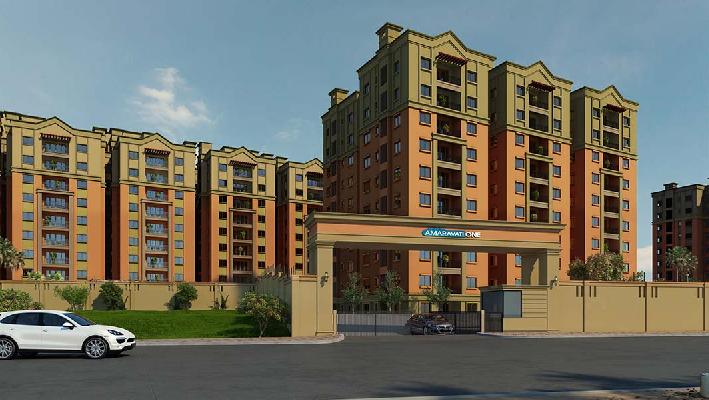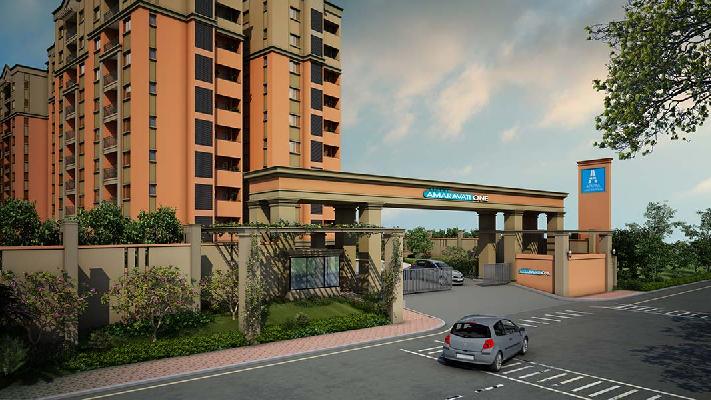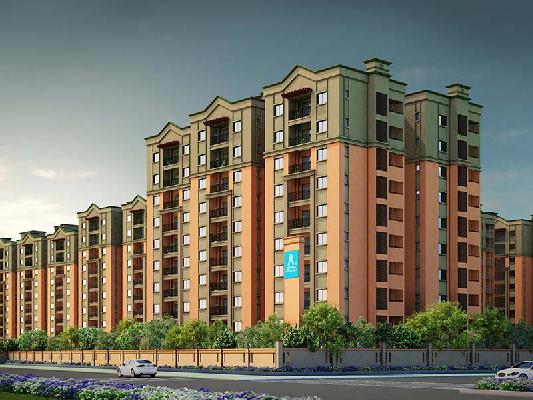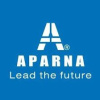-


-
-
 Guntur
Guntur
-
Search from Over 2500 Cities - All India
POPULAR CITIES
- New Delhi
- Mumbai
- Gurgaon
- Noida
- Bangalore
- Ahmedabad
- Navi Mumbai
- Kolkata
- Chennai
- Pune
- Greater Noida
- Thane
OTHER CITIES
- Agra
- Bhiwadi
- Bhubaneswar
- Bhopal
- Chandigarh
- Coimbatore
- Dehradun
- Faridabad
- Ghaziabad
- Haridwar
- Hyderabad
- Indore
- Jaipur
- Kochi
- Lucknow
- Ludhiana
- Nashik
- Nagpur
- Surat
- Vadodara
- Buy

- Rent

-
Browse Rental Properties in Guntur
-
- Projects

-
Popular Localites for Real Estate Projects in Guntur
-
- Agents

-
Popular Localities for Real Estate Agents in Guntur
-
- Services

-
Real Estate Services in Guntur
-
- Post Property Free
-

-
Contact Us
Request a Call BackTo share your queries. Click here!
-
-
 Sign In
Sign In
Join FreeMy RealEstateIndia
-
- Home
- Residential Projects in Guntur
- Residential Projects in Tadepalli Guntur
- Aparna Amaravati One in Tadepalli Guntur

Aparna Amaravati One
Tadepalli, Guntur
Aparna Amaravati One Flats / Apartments-

Property Type
Flats / Apartments
-

Configuration
3, 4 BHK
-

Area of Flats / Apartments
1562 - 2050 Sq.ft.
-

Possession
Dec 2020
-

Total Units
620 units
-

Launch Date
Nov 2017
-

Possession Status
Ongoing Projects
RERA STATUSDisclaimer
All the information displayed is as posted by the User and displayed on the website for informational purposes only. RealEstateIndia makes no representations and warranties of any kind, whether expressed or implied, for the Services and in relation to the accuracy or quality of any information transmitted or obtained at RealEstateIndia.com. You are hereby strongly advised to verify all information including visiting the relevant RERA website before taking any decision based on the contents displayed on the website.
...Read More Read LessUnit Configuration
View More View LessUnit Type Area Price (in ) 3 BHK+3T 1562 Sq.ft. (Built Up) Call for Price3 BHK+3T 1566 Sq.ft. (Built Up) Call for Price3 BHK+3T 1806 Sq.ft. (Built Up) Call for Price3 BHK+3T 1810 Sq.ft. (Built Up) Call for Price4 BHK+4T 2050 Sq.ft. (Built Up) Call for Price
About Aparna Amaravati One
Located in the area of Tadepalli, Vijayawada-Guntur NH-16, Apaa Amaravati One offers one of the best gated community flats in Vijaywada. Apaa Amaravati One is where structural brilliance meets arch ...read more
About Aparna Amaravati One
Located in the area of Tadepalli, Vijayawada-Guntur NH-16, Apaa Amaravati One offers one of the best gated community flats in Vijaywada. Apaa Amaravati One is where structural brilliance meets architectural uniqueness. An intelligently planned promising gated community comprising of intricately designed 3 & 4 BHK apartments, these homes are conveniently accessible to everything you’ll need: starting right from educational and health establishments to commercial developments along Bhandar Road and Eluru Road.
Specifications
RCC FRAMED STRUCTURE R.C.C. framed structure to withstand wind & seismic loads SUPER STRUCTURE 8″ thick solid block work for exteal walls & 4″ thick solid block work of inteal wall ...read more
RCC FRAMED STRUCTURE
R.C.C. framed structure to withstand wind & seismic loads
SUPER STRUCTURE
8″ thick solid block work for exteal walls & 4″ thick solid block
work of inteal walls
KITCHEN
Granite platform with stainless steel sink.
Provision for treated water (Krishna or any other water provided
by Municipal Corporation along with borewell water)
Provision for fixing water purifier, exhaust fan & chimney.
UTILITIES / WASH
Provision for washing machine & wet area for washing utensils etc.
BATHROOMS
Vanity type wash basin/granite counter top.
EWC with flush tank of reputed make.
Hot & cold wall mixer cum shower.
Provision for geysers in all bathrooms.
All C.P. fittings are chrome plated of reputed make.
ELECTRICAL
Concealed copper wiring of reputed make.
Power outlets for air conditioners in all bedrooms.
Power outlets for geysers in all bathrooms.
Power plug for cooking range chimney, refrigerator, microwave
ovens, mixer/grinders in kitchen
Plug points for T.V. & audio systems etc.
3 phase supply for each unit and individual meter boards.
Miniature Circuit Breakers (MCB) for each distribution board of
reputed make.
Switches of reputed make.
TELECOM
One telephone point in each apartment.
Intercom facility to all the units connecting security
CABLE TV
Provision for cable connection in master bedroom & living room.
INTERNET
One Inteet provision in each apartment.
LIFTS
Each block has been provided with one high-speed automatic
passenger lift and one good lift of reputed make with rescue
device & V3F for energy efficiency.
For building 5 & 6, two high-speed passenger lifts and one
goods lift is provided.
Lift entrance with vitrified tile cladding.
WSP & STP
Domestic water made available through an exclusive Water
Softening Plant (Not RO Plant).
Rainwater harvesting at regular intervals provided for
recharging groundwater levels
A sewage treatment plant of adequate capacity as per norms
will be provided inside the project, treated sewage water will
be used for landscaping and flushing purpose.
CAR WASH FACILITY
Car wash facility will be provided (charges for car wash facility
would be extra)
GENERATOR
100% D.G set backup with acoustic enclosure & A.M.F for
common areas & all apartments.
CAR PARKING
One car park each for 3 BHK(Small) apartments
Two car parks for 3 BHK(Large) & 4 BHK apartments. Parking shall
be in 2 Levels
FACILITIES FOR DIFFERENTLY ABLED
Access ramps at all block entrances shall be provided for the
differently abled.
SECURITY/BMS
Sophisticated round-the-clock security/surveillance system.
BMS for electricity consumption (Centralized billing).
Panic button and intercom is provided in the lifts and is
connected to the security room.
Solar power fencing around the compound.
Surveillance cameras at the main security, entrance of each
block and inside the lifts.
DOORS
MAIN DOOR
Teakwood frame with HDF moulded paneled shutter doors with
melamine polishing & reputed make fittings.
INTERNAL DOORS
Teakwood frame with HDF moulded paneled shutter doors with
painting & reputed make fittings
FRENCH DOORS, if any
UPVC door frame of reputed profile sections with tinted
toughened glass paneled shutters and designer hardware of
reputed make with provision for mosquito mesh track. (Mesh &
fixing has to be at the cost of the client)
TOILET DOOR
Teakwood frame with HDF moulded paneled shutter doors with
painting & reputed make fittings.
WINDOWS
UPVC window of reputed profile sections with tinted toughened
glass with suitable finishes as per design with provision for
mosquito mesh track. (Mesh & fixing has to be at the cost of theclient
GRILLS
Aesthetically designed, Mild Steel (M.S) grills with enamel paint
finish up to 2nd Floor. No grills would be provided from 3rd floor
onwards
PAINTING
EXTERNAL
Textured finish with two coats of exterior emulsion paint of
reputed make
INTERNAL
Smooth putty finish with 2 Coats of premium acrylic emulsion
paint of reputed make over a coat of primer.
FLOORING
LIVING, DINING, BEDROOM & KITCHEN
600x600mm double charged vitrified tiles of reputed make
BATHROOMS
Acid-resistant, anti-skid ceramic tiles of reputed make
CORRIDORS
Vitrified tiles of reputed make
ALL BALCONIES & UTILITIES
Anti-skid ceramic tiles of reputed make
STAIRCASE
Tandur stone
Amenities
-

ATM
-

Club House
-

Cafeteria & Restaurants
-

Gymnasium
-

Kids Play Area
-

Landspace Garden
Image Gallery of this Project
Location Map of Aparna Amaravati One
About Aparna Constructions and Estates Pvt. Ltd.
With Pioneering innovation in gated communities, we have been growing since 1996. Holding an unwavering vision to offer a sustainable balance between affordability and luxury, we bring you homes that ...Read moreAbout Aparna Constructions and Estates Pvt. Ltd.
With Pioneering innovation in gated communities, we have been growing since 1996. Holding an unwavering vision to offer a sustainable balance between affordability and luxury, we bring you homes that enthrall your heart. We build homes of global standards of construction with a great sense of environmental responsibility. Our mission has been to reach new heights and become the standard bearer of the real estate industry by creating the best living spaces. Our strength lies in our experience, skill and dedication to deliver the best. Keep showering your love and trust on us and we shall pursue our dreams, while we carry out yours!
#802 Door no: 6-3-352/2&3, Astral Heights, Road No.1, Banjara Hills, Hyderabad, Telangana
Frequently asked questions
-
Where is Aparna Constructions and Estates Pvt. Ltd. Located?
Aparna Constructions and Estates Pvt. Ltd. is located in Tadepalli, Guntur.
-
What type of property can I find in Aparna Constructions and Estates Pvt. Ltd.?
You can easily find 3 BHK, 4 BHK apartments in Aparna Constructions and Estates Pvt. Ltd..
-
What is the size of 3 BHK apartment in Aparna Constructions and Estates Pvt. Ltd.?
The approximate size of a 3 BHK apartment here are 1562 Sq.ft., 1566 Sq.ft., 1806 Sq.ft., 1810 Sq.ft.
-
What is the size of 4 BHK apartment in Aparna Constructions and Estates Pvt. Ltd.?
The approximate size of a 4 BHK apartment here is 2050 Sq.ft.
-
By when can I gain possession of property in Aparna Constructions and Estates Pvt. Ltd.?
You can get complete possession of your property here by Dec 2020.
Aparna Amaravati One Get Best Offer on this Project
Similar Projects










Similar Searches
-
Properties for Sale in Tadepalli, Guntur
-
Property for sale in Tadepalli, Guntur by Budget
Note: Being an Intermediary, the role of RealEstateIndia.Com is limited to provide an online platform that is acting in the capacity of a search engine or advertising agency only, for the Users to showcase their property related information and interact for sale and buying purposes. The Users displaying their properties / projects for sale are solely... Note: Being an Intermediary, the role of RealEstateIndia.Com is limited to provide an online platform that is acting in the capacity of a search engine or advertising agency only, for the Users to showcase their property related information and interact for sale and buying purposes. The Users displaying their properties / projects for sale are solely responsible for the posted contents including the RERA compliance. The Users would be responsible for all necessary verifications prior to any transaction(s). We do not guarantee, control, be party in manner to any of the Users and shall neither be responsible nor liable for any disputes / damages / disagreements arising from any transactions read more
-
Property for Sale
- Real estate in Delhi
- Real estate in Mumbai
- Real estate in Gurgaon
- Real estate in Bangalore
- Real estate in Pune
- Real estate in Noida
- Real estate in Lucknow
- Real estate in Ghaziabad
- Real estate in Navi Mumbai
- Real estate in Greater Noida
- Real estate in Chennai
- Real estate in Thane
- Real estate in Ahmedabad
- Real estate in Jaipur
- Real estate in Hyderabad
-
Flats for Sale
-
Flats for Rent
- Flats for Rent in Delhi
- Flats for Rent in Mumbai
- Flats for Rent in Gurgaon
- Flats for Rent in Bangalore
- Flats for Rent in Pune
- Flats for Rent in Noida
- Flats for Rent in Lucknow
- Flats for Rent in Ghaziabad
- Flats for Rent in Navi Mumbai
- Flats for Rent in Greater Noida
- Flats for Rent in Chennai
- Flats for Rent in Thane
- Flats for Rent in Ahmedabad
- Flats for Rent in Jaipur
- Flats for Rent in Hyderabad
-
New Projects
- New Projects in Delhi
- New Projects in Mumbai
- New Projects in Gurgaon
- New Projects in Bangalore
- New Projects in Pune
- New Projects in Noida
- New Projects in Lucknow
- New Projects in Ghaziabad
- New Projects in Navi Mumbai
- New Projects in Greater Noida
- New Projects in Chennai
- New Projects in Thane
- New Projects in Ahmedabad
- New Projects in Jaipur
- New Projects in Hyderabad
-












