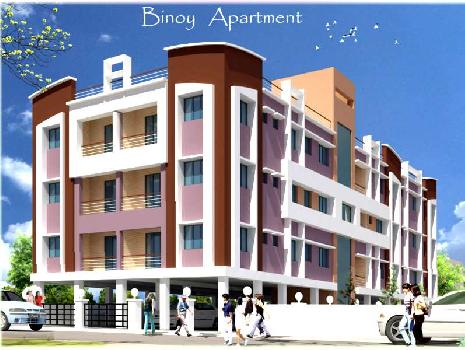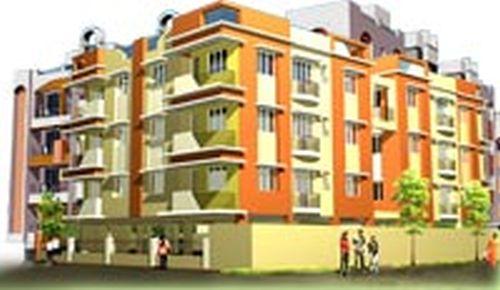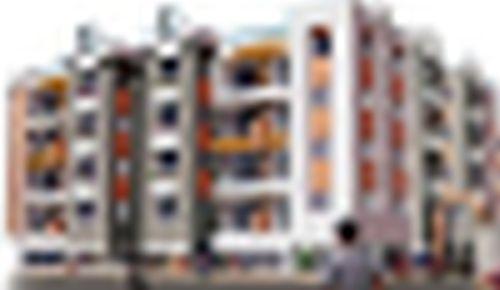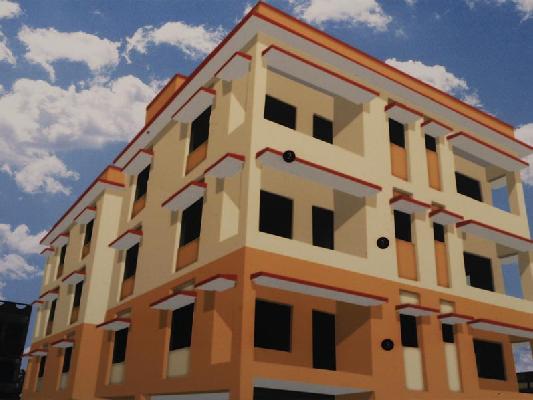-


-
-
 Kolkata
Kolkata
-
Search from Over 2500 Cities - All India
POPULAR CITIES
- New Delhi
- Mumbai
- Gurgaon
- Noida
- Bangalore
- Ahmedabad
- Navi Mumbai
- Kolkata
- Chennai
- Pune
- Greater Noida
- Thane
OTHER CITIES
- Agra
- Bhiwadi
- Bhubaneswar
- Bhopal
- Chandigarh
- Coimbatore
- Dehradun
- Faridabad
- Ghaziabad
- Haridwar
- Hyderabad
- Indore
- Jaipur
- Kochi
- Lucknow
- Ludhiana
- Nashik
- Nagpur
- Surat
- Vadodara
- Buy

-
Browse Properties for sale in Kolkata
-
- Rent

- Projects

-
Popular Localites for Real Estate Projects in Kolkata
-
- Agents

-
Popular Localities for Real Estate Agents in Kolkata
-
- Services

-
Real Estate Services in Kolkata
-
- Post Property Free
-

-
Contact Us
Request a Call BackTo share your queries. Click here!
-
-
 Sign In
Sign In
Join FreeMy RealEstateIndia
-
- Home
- Residential Projects in Kolkata
- Residential Projects in Narendrapur Kolkata
- Anushka Southern Nook Phase 2 in Narendrapur Kolkata
Anushka Southern Nook Phase 2
Narendrapur, Kolkata
34.58 Lac Onwards Flats / ApartmentsAnushka Southern Nook Phase 2 34.58 Lac (Onwards) Flats / Apartments-

Property Type
Flats / Apartments
-

Configuration
2, 3 BHK
-

Area of Flats / Apartments
950 - 1500 Sq.ft.
-

Pricing
34.58 - 52.50 Lac
-

Possession
Mar 2016
-

Total Units
15 units
-

Launch Date
Jan 2014
-

Possession Status
Completed Projects
RERA STATUS Not Available Website:
Disclaimer
All the information displayed is as posted by the User and displayed on the website for informational purposes only. RealEstateIndia makes no representations and warranties of any kind, whether expressed or implied, for the Services and in relation to the accuracy or quality of any information transmitted or obtained at RealEstateIndia.com. You are hereby strongly advised to verify all information including visiting the relevant RERA website before taking any decision based on the contents displayed on the website.
...Read More Read LessUnit Configuration
View More View LessUnit Type Area Price (in ) 2 BHK+2T 950 Sq.ft. (Built Up) Call for Price2 BHK+2T 988 Sq.ft. (Built Up) 34.58 Lac2 BHK+2T 1250 Sq.ft. (Built Up) Call for Price3 BHK+3T 1275 Sq.ft. (Built Up) Call for Price3 BHK+3T 1400 Sq.ft. (Built Up) Call for Price3 BHK+3T 1500 Sq.ft. (Built Up) 52.50 Lac
About Anushka Southern Nook Phase 2
Where you re-feel your home & bring back spirit to life...Southe Nook Phase-II, located in the heart of the upscale and much coveted Narendrapur area of kolkata, gives you an opportunity to emancipate ...read more
About Anushka Southern Nook Phase 2
Where you re-feel your home & bring back spirit to life...Southe Nook Phase-II, located in the heart of the upscale and much coveted Narendrapur area of kolkata, gives you an opportunity to emancipate yourself.
A tree lined boulevard welcomes you as you enter the realms of outhe Nook Phase-II, into a life that you could only have imagined. It provides you with the opportunity to experience the true meaning of luxury in the midst of nature.The project is spread over an area of 1 Bigha (more or less) and having an open area of more than 50% within the midst of the natural beauty, creating a harmonious relationship between society and environment.Well connected to the paths of city via E.M. Bypass and Garia Metro, you find all your necessities next to your door. The project is situated on the connected lane beside main road leading to Sonarpur station from Kamalgazi. A prime location considering in the developments in last eighteen years.Blending the features of mode apartments, this project promises you quality construction, your nest for life.Specifications
Structure RCC with Bricks Walls Inteal: POP finish with two coat primer Exteal: Weatherproof paint with water proofing compound Flooring Entire flat with rectrified tiles Stairs and Lobby in K ...read more
- Structure
- RCC with Bricks
- Walls
- Inteal: POP finish with two coat primer
- Exteal: Weatherproof paint with water proofing compound
- Flooring
- Entire flat with rectrified tiles
- Stairs and Lobby in Kota Stone
- Car parking space in Kota Stone
- Electricals
- Concealed ISI copper wiring with Anchor switches
- Adequate light and power points
- TV / Telephone points
- Kitchen
- Cooking platform of Green Marble
- Stainless Steel Sink
- Glazed tiles up to a height of 30" above the cooking platform
- Toilets
- Concealed Pipelines with hot and cold water lines
- Glazed tiles up to a height of 6'.
- CP bath fittings, Sanitary fittings, PVC cistes of reputed make with ISI mark.
- Doors
- Sal wood frame with flush door
- Main door Teak wood finish with name plate
- Synthetic doors and frame at toilet.
- Windows
- Sliding Power coated Aluminium Window with clear glass panes.
- Lift
- Fore passenger lift of reputed make.
- Power Backup
- Inverter power backup.
- Water Supply
- Deep tubewell through water treatment plant
- Overhead tank for sufficient storage and supply.
- Roof
- Common roof with special treatment
Amenities
-

Intercom
-

Indoor Games
-

Jogging and Strolling Tracks
-

Kids Play Area
-

Maintenance Staff
-

Power Backup
Location Map of Anushka Southern Nook Phase 2
About Anushka Infrastructure
ANUSHKA INFRASTRUCTURE Pvt. Ltd. is not just a Builder, but an experience team on a mission to redefine homes. This team is in trade since 1991 and has successfully completed 26 projects at various lo ...Read more53, Central Road, Jadavpur, Kolkata-700032, Jadavpur, Kolkata, West BengalOther Projects of this Builder
 Anushka Binoy Apartment
Anushka Binoy Apartment Anushka Premier Residency
Anushka Premier Residency Anushka Southern Nook
Anushka Southern NookFrequently asked questions
-
Where is Anushka Infrastructure Located?
Anushka Infrastructure is located in Narendrapur, Kolkata.
-
What type of property can I find in Anushka Infrastructure?
You can easily find 2 BHK, 3 BHK apartments in Anushka Infrastructure.
-
What is the size of 2 BHK apartment in Anushka Infrastructure?
The approximate size of a 2 BHK apartment here are 950 Sq.ft., 988 Sq.ft., 1250 Sq.ft.
-
What is the size of 3 BHK apartment in Anushka Infrastructure?
The approximate size of a 3 BHK apartment here are 1275 Sq.ft., 1400 Sq.ft., 1500 Sq.ft.
-
What is the starting price of an apartment in Anushka Infrastructure?
You can find an apartment in Anushka Infrastructure at a starting price of 34.58 Lac.
-
By when can I gain possession of property in Anushka Infrastructure?
You can get complete possession of your property here by Mar 2016.
Anushka Southern Nook Phase 2 Get Best Offer on this Project
Similar Projects










Similar Searches
-
Properties for Sale in Narendrapur, Kolkata
-
Properties for Rent in Narendrapur, Kolkata
-
Property for sale in Narendrapur, Kolkata by Budget
Note: Being an Intermediary, the role of RealEstateIndia.Com is limited to provide an online platform that is acting in the capacity of a search engine or advertising agency only, for the Users to showcase their property related information and interact for sale and buying purposes. The Users displaying their properties / projects for sale are solely... Note: Being an Intermediary, the role of RealEstateIndia.Com is limited to provide an online platform that is acting in the capacity of a search engine or advertising agency only, for the Users to showcase their property related information and interact for sale and buying purposes. The Users displaying their properties / projects for sale are solely responsible for the posted contents including the RERA compliance. The Users would be responsible for all necessary verifications prior to any transaction(s). We do not guarantee, control, be party in manner to any of the Users and shall neither be responsible nor liable for any disputes / damages / disagreements arising from any transactions read more
-
Property for Sale
- Real estate in Delhi
- Real estate in Mumbai
- Real estate in Gurgaon
- Real estate in Bangalore
- Real estate in Pune
- Real estate in Noida
- Real estate in Lucknow
- Real estate in Ghaziabad
- Real estate in Navi Mumbai
- Real estate in Greater Noida
- Real estate in Chennai
- Real estate in Thane
- Real estate in Ahmedabad
- Real estate in Jaipur
- Real estate in Hyderabad
-
Flats for Sale
-
Flats for Rent
- Flats for Rent in Delhi
- Flats for Rent in Mumbai
- Flats for Rent in Gurgaon
- Flats for Rent in Bangalore
- Flats for Rent in Pune
- Flats for Rent in Noida
- Flats for Rent in Lucknow
- Flats for Rent in Ghaziabad
- Flats for Rent in Navi Mumbai
- Flats for Rent in Greater Noida
- Flats for Rent in Chennai
- Flats for Rent in Thane
- Flats for Rent in Ahmedabad
- Flats for Rent in Jaipur
- Flats for Rent in Hyderabad
-
New Projects
- New Projects in Delhi
- New Projects in Mumbai
- New Projects in Gurgaon
- New Projects in Bangalore
- New Projects in Pune
- New Projects in Noida
- New Projects in Lucknow
- New Projects in Ghaziabad
- New Projects in Navi Mumbai
- New Projects in Greater Noida
- New Projects in Chennai
- New Projects in Thane
- New Projects in Ahmedabad
- New Projects in Jaipur
- New Projects in Hyderabad
-


