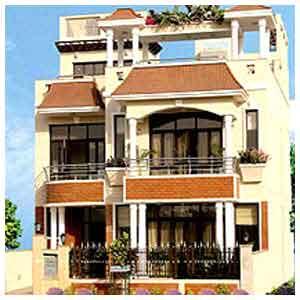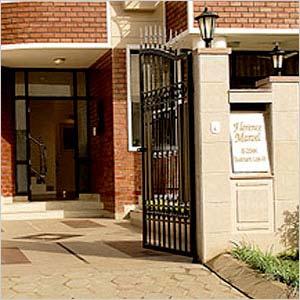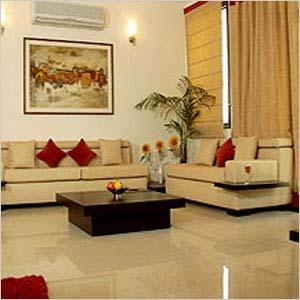-


-
-
 Gurgaon
Gurgaon
-
Search from Over 2500 Cities - All India
POPULAR CITIES
- New Delhi
- Mumbai
- Gurgaon
- Noida
- Bangalore
- Ahmedabad
- Navi Mumbai
- Kolkata
- Chennai
- Pune
- Greater Noida
- Thane
OTHER CITIES
- Agra
- Bhiwadi
- Bhubaneswar
- Bhopal
- Chandigarh
- Coimbatore
- Dehradun
- Faridabad
- Ghaziabad
- Haridwar
- Hyderabad
- Indore
- Jaipur
- Kochi
- Lucknow
- Ludhiana
- Nashik
- Nagpur
- Surat
- Vadodara
- Buy

-
Browse Properties for sale in Gurgaon
- 15K+ Flats
- 5K+ Residential Plots
- 4K+ Builder Floors
- 1K+ Commercial Shops
- 1K+ House
- 794+ Agricultural Land
- 701+ Office Space
- 632+ Commercial Land
- 577+ Farm House
- 255+ Factory
- 243+ Industrial Land
- 157+ Showrooms
- 157+ Villa
- 129+ Hotels
- 112+ Penthouse
- 76+ Warehouse
- 65+ Business Center
- 57+ Studio Apartments
- 34+ Guest House
-
- Rent

-
Browse Rental Properties in Gurgaon
-
- Projects

- Agents

-
Popular Localities for Real Estate Agents in Gurgaon
-
- Services

-
Real Estate Services in Gurgaon
-
- Post Property Free
-

-
Contact Us
Request a Call BackTo share your queries. Click here!
-
-
 Sign In
Sign In
Join FreeMy RealEstateIndia
-
- Home
- Residential Projects in Gurgaon
- Residential Projects in Sector 43 Gurgaon
- Ansals Florence Marvel in Sushant Lok Sector 43 Gurgaon
Ansals Florence Marvel
Sushant Lok, Sector 43 Gurgaon
Ansals Florence Marvel Flats / Apartments-

Property Type
Flats / Apartments
-

Configuration
4 BHK
-

Area of Flats / Apartments
3469 Sq.ft.
-

Possession Status
Ongoing Projects
RERA STATUS Not Available Website: http://www.harera.in/
Disclaimer
All the information displayed is as posted by the User and displayed on the website for informational purposes only. RealEstateIndia makes no representations and warranties of any kind, whether expressed or implied, for the Services and in relation to the accuracy or quality of any information transmitted or obtained at RealEstateIndia.com. You are hereby strongly advised to verify all information including visiting the relevant RERA website before taking any decision based on the contents displayed on the website.
...Read More Read LessProperties in Ansals Florence Marvel
- Buy
- Rent

3800 Sq.ft. | 5 Bath(s) | Semi-Furnished | North East | 5 Balcony | 3 Yrs
Call for Price
Aadhar EstateContactSector 56, Gurgaon
Sorry!!!Presently No property available for RENT in Ansals Florence Marvel
We will notify you when similar property is available for RENT.Yes Inform Me
Unit Configuration
Unit Type Area Price (in ) 4 BHK Independent House 3469 Sq.ft. (Built Up) Call for PriceAbout Ansals Florence Marvel
Own a pride. Flaunt your class Welcome to Ansals Florence Marvel - the address of regency, the symbol of class. Located amidst the picturesque surroundings of Sushant Lok II & III, Florence Marvel ...read more
About Ansals Florence Marvel
Own a pride. Flaunt your class
Welcome to Ansals Florence Marvel - the address of regency, the symbol of class. Located amidst the picturesque surroundings of Sushant Lok II & III, Florence Marvel is an abode of peace and tranquility. Built on a plot of approx. 300 sq. yds, these magnum - sized two-storied independent luxurious villas have a built-up area of approx. 3469 sq. ft. Take a close look, and you might end-up falling in love with it.
Open the gate to your glorious habitat and the conveniences start with a driveway adjacent to the front lawn chirping with the sound of birds and the fragrance of spring flowers. Ushering you to your living room is a sit-out, which adds flavour to your brewed cup of coffee.
Step into the lavish ambience of the living room, which is just the kind of place to host get-togethers and is a portrait of your status. The adjoining dining area is well placed across the kitchen which is designed to accommodate with ease all the kitchen gadgets and appliances, and has a multi-purpose utility area. To allow your privileged visitors a comfortable stay and privacy, there is a spacious guestroom with an attached bath.
From the kitchen step across to your rear lawn which can also be used as a kitchen garden to allow you the distinct taste of homegrown vegetables. Access to servant room with attached bath is also planned from the rear lawn walkway.
family lounge, which is a compact and cozy corner for family chitchats.
Each member of your family has separate leisure rooms with attached bath, which also has escapes to independent balconies for sharing individual moments of bliss. The master bedroom comes with an added advantage of adjoining dress and spacious bathroom with Jacuzzi, which elevates the pleasure of bath to a rejuvenating experience. Allow your kids to create their own world in a comfortable kid’s room, which is spacious enough for you to turn it into a vibrant living arena. You always have been a silent admirer of your second bedroom because of its position, flooring and shades. Its secluded balcony invites you to enjoy the pristine and invigorating natural beauty. The highlight of the planning of each module is sheer independence, which creates an uncluttered living environment and also merges seamlessly with the whole ambience.
After you have tried your hand at golf on the lower terrace get ready to ride the tide in your personal swimming pool on the split-level terrace. The adjacent change room comes very handy. Allow yourself a little liberty to get spoiled over your favourite Martini or Champagne at the bar next to the waterbody.
If this portrayal of class fails to ignite your passion, just take a drive and spend some moments in this remarkable architecture truly scripted as Ansals Florence Marvel !
Specifications
With materials of the finest quality Type of construction Combination of frames, load bearing brick structure adhering to the latest earthquake resistance codes External finish Textu ...read more
With materials of the finest quality
Type of construction
- Combination of frames, load bearing brick structure adhering to the latest earthquake resistance codes
External finish
- Texture finish & brick tiles
Flooring
- Living, dining, lobby, family lounge and bar-glazed vitrified tiles
- Bedrooms, study - wooden laminated / glazed vitrified tiles
- staircases - marble / vitirified tiles
- Front and rear courtyard pattern - marble / vitirified tiles
- Terrace - Kota stone or marble
Internal finish
- Plastic emulsion on walls, oil bound distemper on ceiling with p.o.p. cornice
Kitchen
- Vitrified tile flooring with granite work top, 2’ high ceramic tiles on walls above work top; upto 4’6" high on remaining walls, single lever CP fittings, double bowl stainless steel sink with drain board, cabinets above and below the counter
Toilet
- jacuzzi in master bedroom toilet, shower panel / bath tub in one toilet, ceramic tiles / equivalent flooring, ceramic tiles with border / pencil upto ceiling height for walls, English type WC in pastel shade with low level cistern, wash basin with counters, single lever CP fittings, towel rail / ring, looking mirror, cabinets below the counters
Woodwork
- Door frames of imported teakwood, door shutters to be panelled with teak veneer, all door / window frames and shutters will be polished
Cupboards
- Only niches for wardrobes shall be provided
Electrical work
- Electrical installation in concealed conduits with copper wiring, modular type switches. 7.5 kW power back-up through genset
Splash pool
- Internal finish in glass mosaic tiles, filtration plant will be provided, deck area of permanent paved finish
Security System
- Sensor based security
General
- Rain harvesting, provision for telephone wiring (three pairs) shall be made from the main gate of the plot (concealed or overhead whichever may be applicable), provision for one TV and one telephone point in each bedroom, living room and dining room
Image Gallery of this Project
Location Map of Ansals Florence Marvel
About Ansal Buildwell Ltd.
The Ansal Buildwell Group is amongst the Oldest and Most Trusted Real Estate Developers in India. with Over 4 Decades of Experience and Reputation, Ansal Buildwell Has to Its Credit Various Landmarks ...Read moreAbout Ansal Buildwell Ltd.
The Ansal Buildwell Group is amongst the Oldest and Most Trusted Real Estate Developers in India. with Over 4 Decades of Experience and Reputation, Ansal Buildwell Has to Its Credit Various Landmarks in New Delhi. the Real Estate Portfolio of Ansal Buildwell Includes Residential Complexes, Townships, Commercial Buildings, Group & Row Housing Projects and Various other Infrastructural Projects.
118 UFF, Prakash Deep, 7 Tolstoy Marg, Delhi
Other Projects of this Builder
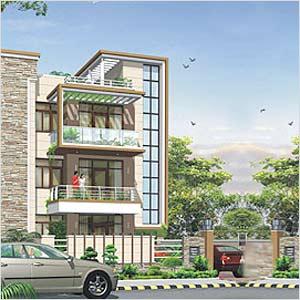 Florence ResidencyFlorence Residency an Exclusive Independent FloorsSushant Lok, Sector 43 Gurgaon2.19 Cr.1,746 /Sq.ft.4 BHK Apartment
Florence ResidencyFlorence Residency an Exclusive Independent FloorsSushant Lok, Sector 43 Gurgaon2.19 Cr.1,746 /Sq.ft.4 BHK Apartment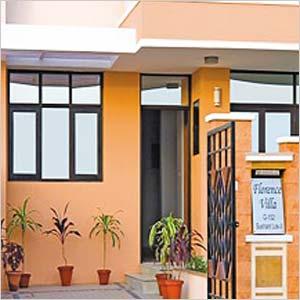 Florence VillaResidential ApartmentsSushant Lok, Sector 43 Gurgaon2.95 Cr.-1.90 Cr.2900-2325 /Sq.ft.3, 4 BHK Apartment
Florence VillaResidential ApartmentsSushant Lok, Sector 43 Gurgaon2.95 Cr.-1.90 Cr.2900-2325 /Sq.ft.3, 4 BHK Apartment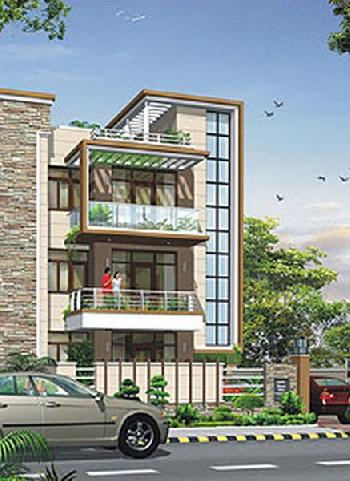 Ansal Florence Residency
Ansal Florence Residency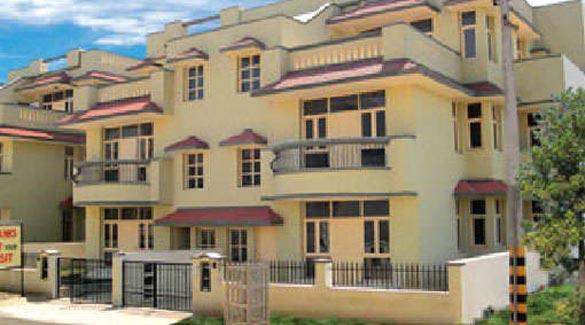 Sushant Floors
Sushant Floors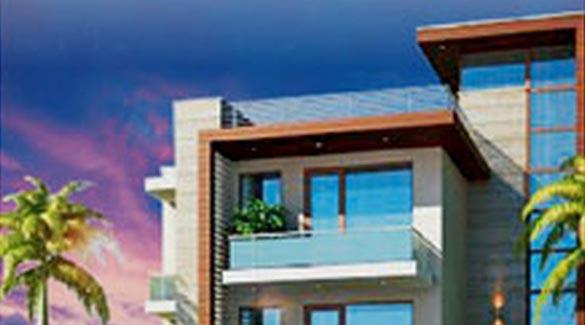 Florence Premium floors
Florence Premium floorsFrequently asked questions
-
Where is Ansal Buildwell Ltd. Located?
Ansal Buildwell Ltd. is located in Sushant Lok, Sector 43 Gurgaon.
-
What type of property can I find in Ansal Buildwell Ltd.?
You can easily find 4 BHK apartments in Ansal Buildwell Ltd..
-
What is the size of 4 BHK apartment in Ansal Buildwell Ltd.?
The approximate size of a 4 BHK apartment here is 3469 Sq.ft.
Ansals Florence Marvel Get Best Offer on this Project
Similar Projects










Similar Searches
-
Properties for Sale in Sushant Lok, Sector 43 Gurgaon
-
Properties for Rent in Sushant Lok, Sector 43 Gurgaon
-
Property for sale in Sushant Lok, Sector 43 Gurgaon by Budget
Note: Being an Intermediary, the role of RealEstateIndia.Com is limited to provide an online platform that is acting in the capacity of a search engine or advertising agency only, for the Users to showcase their property related information and interact for sale and buying purposes. The Users displaying their properties / projects for sale are solely... Note: Being an Intermediary, the role of RealEstateIndia.Com is limited to provide an online platform that is acting in the capacity of a search engine or advertising agency only, for the Users to showcase their property related information and interact for sale and buying purposes. The Users displaying their properties / projects for sale are solely responsible for the posted contents including the RERA compliance. The Users would be responsible for all necessary verifications prior to any transaction(s). We do not guarantee, control, be party in manner to any of the Users and shall neither be responsible nor liable for any disputes / damages / disagreements arising from any transactions read more
-
Property for Sale
- Real estate in Delhi
- Real estate in Mumbai
- Real estate in Gurgaon
- Real estate in Bangalore
- Real estate in Pune
- Real estate in Noida
- Real estate in Lucknow
- Real estate in Ghaziabad
- Real estate in Navi Mumbai
- Real estate in Greater Noida
- Real estate in Chennai
- Real estate in Thane
- Real estate in Ahmedabad
- Real estate in Jaipur
- Real estate in Hyderabad
-
Flats for Sale
-
Flats for Rent
- Flats for Rent in Delhi
- Flats for Rent in Mumbai
- Flats for Rent in Gurgaon
- Flats for Rent in Bangalore
- Flats for Rent in Pune
- Flats for Rent in Noida
- Flats for Rent in Lucknow
- Flats for Rent in Ghaziabad
- Flats for Rent in Navi Mumbai
- Flats for Rent in Greater Noida
- Flats for Rent in Chennai
- Flats for Rent in Thane
- Flats for Rent in Ahmedabad
- Flats for Rent in Jaipur
- Flats for Rent in Hyderabad
-
New Projects
- New Projects in Delhi
- New Projects in Mumbai
- New Projects in Gurgaon
- New Projects in Bangalore
- New Projects in Pune
- New Projects in Noida
- New Projects in Lucknow
- New Projects in Ghaziabad
- New Projects in Navi Mumbai
- New Projects in Greater Noida
- New Projects in Chennai
- New Projects in Thane
- New Projects in Ahmedabad
- New Projects in Jaipur
- New Projects in Hyderabad
-
