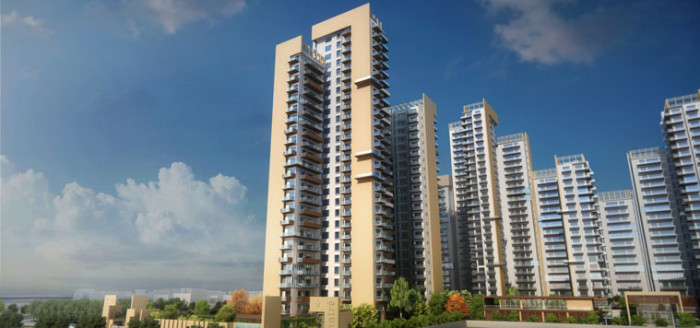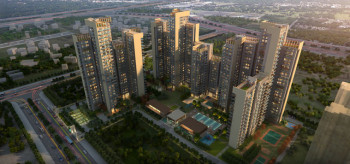- Home
- Residential Projects in Gurgaon
- Residential Projects in Sector 88A Gurgaon
- Ansals Amantre in Sector 88A Gurgaon

Ansals Amantre
Sector 88A, Gurgaon
-

Property Type
Flats / Apartments
-

Configuration
3, 4 BHK
-

Area of Flats / Apartments
1830 - 2665 Sq.ft.
-

Pricing
1.05 - 1.53 Cr.
-

Possession
Jun 2020
-

Possession Status
Completed Projects
RERA STATUS Not Available Website: http://www.harera.in/
Disclaimer
All the information displayed is as posted by the User and displayed on the website for informational purposes only. RealEstateIndia makes no representations and warranties of any kind, whether expressed or implied, for the Services and in relation to the accuracy or quality of any information transmitted or obtained at RealEstateIndia.com. You are hereby strongly advised to verify all information including visiting the relevant RERA website before taking any decision based on the contents displayed on the website.
...Read More Read LessUnit Configuration
| Unit Type | Area | Price (in ) |
|---|---|---|
| 3 BHK | 1830 Sq.ft. (Built Up) |
1.05 Cr.
|
| 3 BHK | 1999 Sq.ft. (Built Up) |
1.15 Cr.
|
| 3 BHK | 2035 Sq.ft. (Built Up) |
1.17 Cr.
|
| 4 BHK | 2665 Sq.ft. (Built Up) |
1.53 Cr.
|
About Ansals Amantre
Inspired by the thought of infinite, Ansals Amantre is an exclusive sanctuary of infinite peace, luxury, elegance, creativity & quality. Spread in approx. 10 acres of prime location, Ansals Amantre is ...read more
About Ansals Amantre
Inspired by the thought of infinite, Ansals Amantre is an exclusive sanctuary of infinite peace, luxury, elegance, creativity & quality. Spread in approx. 10 acres of prime location, Ansals Amantre is an extraordinary development, where the residents will enjoy a truly distinctive living experience.
Designed with your family’s ultimate comfort in mind, Ansals Amantre offers not just a lavish expanse of space, but also included are acres of amenities and world class features such as VRV - Air Conditioned residences, modern club house with a large pool adorned by cabanas, biometric controlled access to elevators, 24 by 7 power back-up, dedicated meditation and yoga spots and much more. Furthermore, 80% open spaces and intelligent planning has ensured 3 side open residences with just 2 to 3 apartments per floor, that will allow majestic views from each residence to savor every morning and enjoy the evenings.
Image Gallery of this Project
Location Map of Ansals Amantre
About Ansal Housing & Construction Ltd
About Ansal Housing & Construction Ltd
Ansal Housing, wish to leave no stone unturned to fulfill the dreams of our customers in India & Overseas. Be it residence, recreation, office or shopping, we want to be present in every sphere of your life, enriching the way you live. We are committed to achieving new landmarks in property development - not only in India, but across the globe.
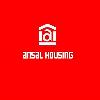
Other Projects of this Builder
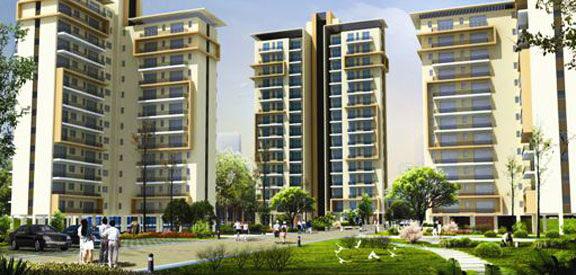
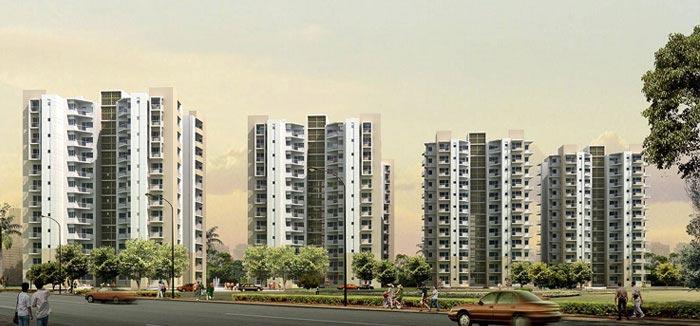
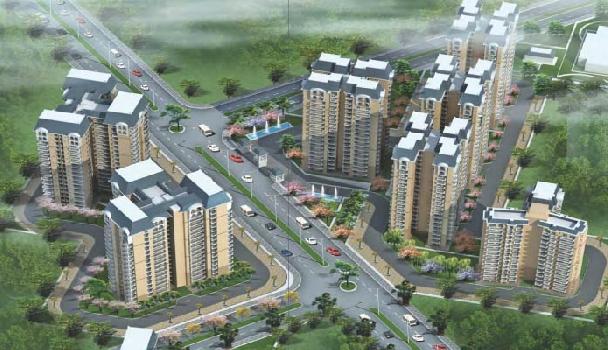
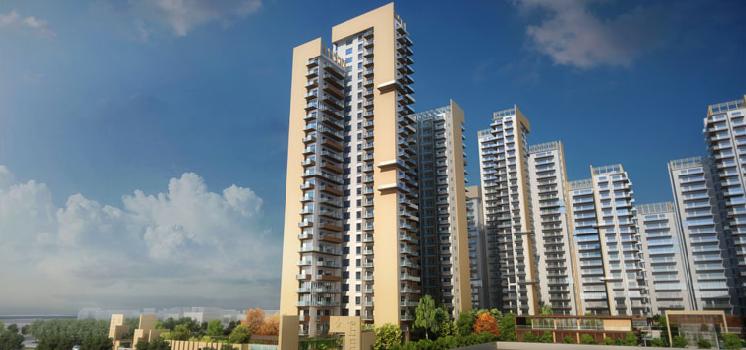
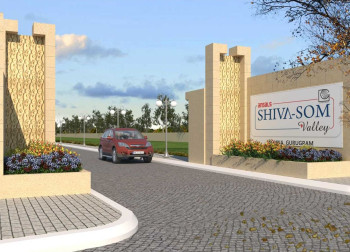
Frequently asked questions
-
Where is Ansal Housing & Construction Ltd Located?
Ansal Housing & Construction Ltd is located in Sector 88A, Gurgaon.
-
What type of property can I find in Ansal Housing & Construction Ltd?
You can easily find 3 BHK, 4 BHK apartments in Ansal Housing & Construction Ltd.
-
What is the size of 3 BHK apartment in Ansal Housing & Construction Ltd?
The approximate size of a 3 BHK apartment here are 1830 Sq.ft., 1999 Sq.ft., 2035 Sq.ft.
-
What is the size of 4 BHK apartment in Ansal Housing & Construction Ltd?
The approximate size of a 4 BHK apartment here is 2665 Sq.ft.
-
What is the starting price of an apartment in Ansal Housing & Construction Ltd?
You can find an apartment in Ansal Housing & Construction Ltd at a starting price of 1.05 Cr..
-
By when can I gain possession of property in Ansal Housing & Construction Ltd?
You can get complete possession of your property here by Jun 2020.
Ansals Amantre Get Best Offer on this Project
Similar Projects










Similar Searches
-
Properties for Sale in Sector 88A, Gurgaon
-
Properties for Rent in Sector 88A, Gurgaon
-
Property for sale in Sector 88A, Gurgaon by Budget
-
Property for Sale
- Real estate in Delhi
- Real estate in Mumbai
- Real estate in Gurgaon
- Real estate in Bangalore
- Real estate in Pune
- Real estate in Noida
- Real estate in Lucknow
- Real estate in Ghaziabad
- Real estate in Navi Mumbai
- Real estate in Greater Noida
- Real estate in Chennai
- Real estate in Thane
- Real estate in Ahmedabad
- Real estate in Jaipur
- Real estate in Hyderabad
-
Flats for Sale
-
Flats for Rent
- Flats for Rent in Delhi
- Flats for Rent in Mumbai
- Flats for Rent in Gurgaon
- Flats for Rent in Bangalore
- Flats for Rent in Pune
- Flats for Rent in Noida
- Flats for Rent in Lucknow
- Flats for Rent in Ghaziabad
- Flats for Rent in Navi Mumbai
- Flats for Rent in Greater Noida
- Flats for Rent in Chennai
- Flats for Rent in Thane
- Flats for Rent in Ahmedabad
- Flats for Rent in Jaipur
- Flats for Rent in Hyderabad
-
New Projects
- New Projects in Delhi
- New Projects in Mumbai
- New Projects in Gurgaon
- New Projects in Bangalore
- New Projects in Pune
- New Projects in Noida
- New Projects in Lucknow
- New Projects in Ghaziabad
- New Projects in Navi Mumbai
- New Projects in Greater Noida
- New Projects in Chennai
- New Projects in Thane
- New Projects in Ahmedabad
- New Projects in Jaipur
- New Projects in Hyderabad
