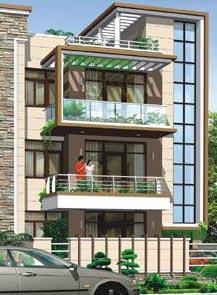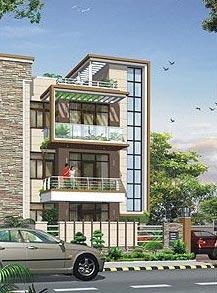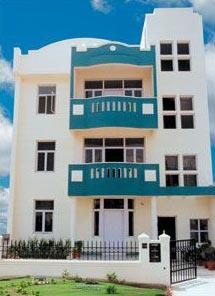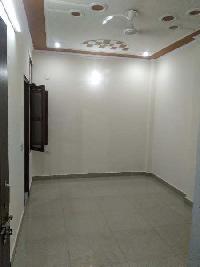-


-
-
 Gurgaon
Gurgaon
-
Search from Over 2500 Cities - All India
POPULAR CITIES
- New Delhi
- Mumbai
- Gurgaon
- Noida
- Bangalore
- Ahmedabad
- Navi Mumbai
- Kolkata
- Chennai
- Pune
- Greater Noida
- Thane
OTHER CITIES
- Agra
- Bhiwadi
- Bhubaneswar
- Bhopal
- Chandigarh
- Coimbatore
- Dehradun
- Faridabad
- Ghaziabad
- Haridwar
- Hyderabad
- Indore
- Jaipur
- Kochi
- Lucknow
- Ludhiana
- Nashik
- Nagpur
- Surat
- Vadodara
- Buy

-
Browse Properties for sale in Gurgaon
- 15K+ Flats
- 5K+ Residential Plots
- 4K+ Builder Floors
- 1K+ Commercial Shops
- 1K+ House
- 794+ Agricultural Land
- 701+ Office Space
- 631+ Commercial Land
- 577+ Farm House
- 253+ Factory
- 243+ Industrial Land
- 157+ Showrooms
- 157+ Villa
- 129+ Hotels
- 112+ Penthouse
- 76+ Warehouse
- 65+ Business Center
- 57+ Studio Apartments
- 34+ Guest House
-
- Rent

-
Browse Rental Properties in Gurgaon
-
- Projects

- Agents

-
Popular Localities for Real Estate Agents in Gurgaon
-
- Services

-
Real Estate Services in Gurgaon
-
- Post Property Free
-

-
Contact Us
Request a Call BackTo share your queries. Click here!
-
-
 Sign In
Sign In
Join FreeMy RealEstateIndia
-
- Home
- Residential Projects in Gurgaon
- Residential Projects in Sector 57 Gurgaon
- Ansal Royale Residency Floors in Sector 57 Gurgaon
Ansal Royale Residency Floors
Sector 57 Gurgaon
76 Lac Onwards Flats / ApartmentsAnsal Royale Residency Floors 76 Lac (Onwards) Flats / Apartments-

Property Type
Flats / Apartments
-

Configuration
3 BHK
-

Area of Flats / Apartments
1350 - 1500 Sq.ft.
-

Pricing
76 Lac
-

Possession Status
Ongoing Projects
RERA STATUS Not Available Website: http://www.harera.in/
Disclaimer
All the information displayed is as posted by the User and displayed on the website for informational purposes only. RealEstateIndia makes no representations and warranties of any kind, whether expressed or implied, for the Services and in relation to the accuracy or quality of any information transmitted or obtained at RealEstateIndia.com. You are hereby strongly advised to verify all information including visiting the relevant RERA website before taking any decision based on the contents displayed on the website.
...Read More Read LessProperties in Ansal Royale Residency Floors
- Buy
- Rent
Sorry!!!Presently No property available for SALE in Ansal Royale Residency Floors
We will notify you when similar property is available for SALE.Yes Inform Me
Unit Configuration
Unit Type Area Price (in ) 3 BHK+3T 1350 Sq.ft. (Built Up) 76 Lac3 BHK+3T 1500 Sq.ft. (Built Up) Call for PriceAbout Ansal Royale Residency Floors
There are times when you’ve always wanted to live in a different ambience wherein you could indulge in lavish living. Come, wake up and make your dream come true. Now you can become the proud owner ...read more
About Ansal Royale Residency Floors
There are times when you’ve always wanted to live in a different ambience wherein you could indulge in lavish living.
Come, wake up and make your dream come true. Now you can become the proud owner of Royale Residency Floors, individually built on 300 sq.yds. of prime land. It comes to you with the advantage of being in finished form, with one Bedroom and Toilet which is semi finished, so that you can have more living space whenever you may require and can also have it finished according to your taste. Your very own Residency, where you are the King, your spouse the Queen and your kids lil’ Princes’ and Princesses’.
Specifications
Type of construction Load bearing brick structure. External finish Painting / Snowcem Flooring The living / dining and lobby shall be of white Marble. Ceramic tiles flooring shall be provided in Bed ...read more
Type of construction
Load bearing brick structure.
External finish
Painting / Snowcem
Flooring
The living / dining and lobby shall be of white Marble. Ceramic tiles flooring shall be provided in Bedrooms, Toilets & Balconies.
Front / Rear countryards/ Staircase shall have Kota stone floring.
Internal finish
Whitewash on ceilling and Plastic emulsion on walls.
Kitchen
Flooring of Ceramic tiles.
20mm thick Granite working top.
2' - 0' high Ceramic tiles on wall above the working top and 4' - 6' high on the remaining walls.
Hot and cold water pipelines.
Single bowl stainless steel sink with single drain board.
C. P. fittings of standard make shall be provided.
Cabinets shall be provided above & below the counter.
Bathrooms
C. P. fittings of standard make shall be provided.
Ceramic tiles dado upto lintel level.
English type W/C white shade with low level cistern in each bathrooms.
One wash basin of white shade, looking mirror, towel rail / ring in each bathroom.
Woodwork
Door Frames & Shutters : All door frames shall be of Pressed Steel. All door shutters shall be ISI flush door shutters and may be partly glazed. all door frames & shutters shall be painted with synthetic enamel paint.
Window frames & shutters : All window frames shall and shutters shall be of Pressed Steel with M. S. Grill (Medium duty).
Cupboards
only niches for wardrobes shall be provided.
Electrical work
electrical installation in concealed conduits with copper wire, No fixture will be provided.
General
provision for telephone wiring (three pairs) shall be made from the main gate of the plot (concealed or ovethead whichever may be applicable).
provision for one TV and one telephone point in each bedroom, living room and dining room.
Amenities
-

Club House
-

Gymnasium
-

Lift
-

Maintenance Staff
-

Power Backup
-

Park
Location Map of Ansal Royale Residency Floors
About Ansal Buildwell Limited
We are a noted builder serving the real estate sectors. Since inception, we’ve been successful in building different commercial and residential structures. As a responsible entity in the industry, w ...Read moreAbout Ansal Buildwell Limited
We are a noted builder serving the real estate sectors. Since inception, we’ve been successful in building different commercial and residential structures. As a responsible entity in the industry, we utilize authentic raw material for executing the work and delivering the quality quotient within the budget. For additional queries, ring the hotline numbers that flash on the website.
Shop No 118, Upper 1st Floor, Prakash Deep Building, Tolstoy Marg, Near Hindustan Times House, Hudson Lane, DelhiOther Projects of this Builder
 Sushant Lok 2
Sushant Lok 2 Sushant Lok 3
Sushant Lok 3Frequently asked questions
-
Where is Ansal Buildwell Limited Located?
Ansal Buildwell Limited is located in Sector 57 Gurgaon.
-
What type of property can I find in Ansal Buildwell Limited?
You can easily find 3 BHK apartments in Ansal Buildwell Limited.
-
What is the size of 3 BHK apartment in Ansal Buildwell Limited?
The approximate size of a 3 BHK apartment here are 1350 Sq.ft., 1500 Sq.ft.
-
What is the starting price of an apartment in Ansal Buildwell Limited?
You can find an apartment in Ansal Buildwell Limited at a starting price of 76 Lac.
Ansal Royale Residency Floors Get Best Offer on this Project
Similar Projects










Similar Searches
-
Properties for Sale in Sector 57 Gurgaon
-
Properties for Rent in Sector 57 Gurgaon
-
Property for sale in Sector 57 Gurgaon by Budget
Note: Being an Intermediary, the role of RealEstateIndia.Com is limited to provide an online platform that is acting in the capacity of a search engine or advertising agency only, for the Users to showcase their property related information and interact for sale and buying purposes. The Users displaying their properties / projects for sale are solely... Note: Being an Intermediary, the role of RealEstateIndia.Com is limited to provide an online platform that is acting in the capacity of a search engine or advertising agency only, for the Users to showcase their property related information and interact for sale and buying purposes. The Users displaying their properties / projects for sale are solely responsible for the posted contents including the RERA compliance. The Users would be responsible for all necessary verifications prior to any transaction(s). We do not guarantee, control, be party in manner to any of the Users and shall neither be responsible nor liable for any disputes / damages / disagreements arising from any transactions read more
-
Property for Sale
- Real estate in Delhi
- Real estate in Mumbai
- Real estate in Gurgaon
- Real estate in Bangalore
- Real estate in Pune
- Real estate in Noida
- Real estate in Lucknow
- Real estate in Ghaziabad
- Real estate in Navi Mumbai
- Real estate in Greater Noida
- Real estate in Chennai
- Real estate in Thane
- Real estate in Ahmedabad
- Real estate in Jaipur
- Real estate in Hyderabad
-
Flats for Sale
-
Flats for Rent
- Flats for Rent in Delhi
- Flats for Rent in Mumbai
- Flats for Rent in Gurgaon
- Flats for Rent in Bangalore
- Flats for Rent in Pune
- Flats for Rent in Noida
- Flats for Rent in Lucknow
- Flats for Rent in Ghaziabad
- Flats for Rent in Navi Mumbai
- Flats for Rent in Greater Noida
- Flats for Rent in Chennai
- Flats for Rent in Thane
- Flats for Rent in Ahmedabad
- Flats for Rent in Jaipur
- Flats for Rent in Hyderabad
-
New Projects
- New Projects in Delhi
- New Projects in Mumbai
- New Projects in Gurgaon
- New Projects in Bangalore
- New Projects in Pune
- New Projects in Noida
- New Projects in Lucknow
- New Projects in Ghaziabad
- New Projects in Navi Mumbai
- New Projects in Greater Noida
- New Projects in Chennai
- New Projects in Thane
- New Projects in Ahmedabad
- New Projects in Jaipur
- New Projects in Hyderabad
-





