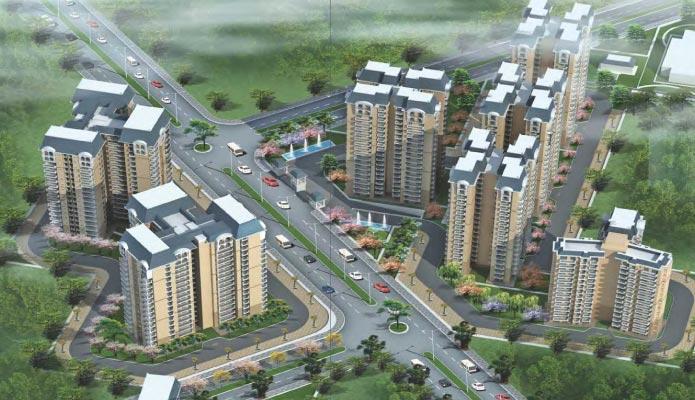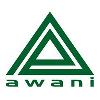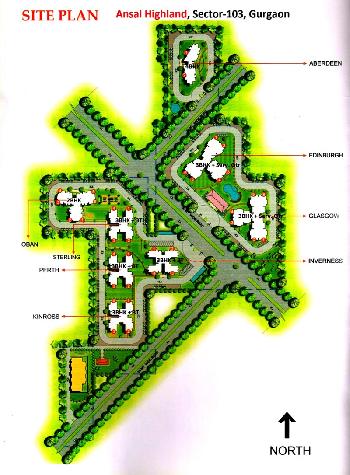- Home
- Residential Projects in Gurgaon
- Residential Projects in Sector 103 Gurgaon
- Ansal Highland Park in Sector 103 Gurgaon

Ansal Highland Park
Sector 103, Dwarka Expressway, Gurgaon
-

Property Type
Flats / Apartments
-

Configuration
2, 3, 4 BHK
-

Area of Flats / Apartments
1361 - 2670 Sq.ft.
-

Possession Status
Ongoing Projects
RERA STATUS Not Available Website: http://www.harera.in/
Disclaimer
All the information displayed is as posted by the User and displayed on the website for informational purposes only. RealEstateIndia makes no representations and warranties of any kind, whether expressed or implied, for the Services and in relation to the accuracy or quality of any information transmitted or obtained at RealEstateIndia.com. You are hereby strongly advised to verify all information including visiting the relevant RERA website before taking any decision based on the contents displayed on the website.
...Read More Read LessSellers you may contact for more details
Properties in Ansal Highland Park
- Buy
- Rent
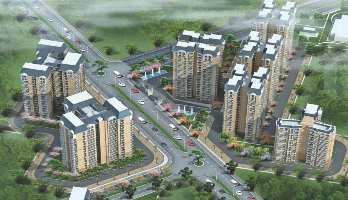
Sorry!!!Presently No property available for RENT in Ansal Highland Park
We will notify you when similar property is available for RENT.Yes Inform Me
Unit Configuration
| Unit Type | Area | Price (in ) |
|---|---|---|
| 2 BHK | 1361 Sq.ft. (Built Up) |
Call for Price
|
| 3 BHK | 1762 Sq.ft. (Built Up) |
Call for Price
|
| 4 BHK | 2670 Sq.ft. (Built Up) |
Call for Price
|
About Ansal Highland Park
Ansal Highland Park is a new group housing project in Sec-103 Gurgaon near Dwarka Expressway to be built by Ansal Housing & Construction Ltd. A premium real estate developer since 1983. Among many pro ...read more
About Ansal Highland Park
Ansal Highland Park is a new group housing project in Sec-103 Gurgaon near Dwarka Expressway to be built by Ansal Housing & Construction Ltd. A premium real estate developer since 1983. Among many projects on Dwarka Expressway Ansal Highland Park is best located project. This new project on Dwarka Expressway is spread over 13 acres plot having 2,3 &4 BHK apartments. This upcoming new residential project is a 17 stories gated community with all ultra modern facilities like 24 hrs power backup, round the clock security with lush green landscaping having club facilities with swimming pool, gymnasium, play areas etc to name a few. This project will also be equipped with rain water harvesting system. A community hall for social gatherings will also be provided. In brief the Ansal Highland Park is a dream project on Dwarka Expressway.
Specifications
Structure : Earthquake resistant RCC framed construction with infill brick walls. Flooring : Living/Dining/Family/Lobby : Italian stone finish vitrified tiles(2'x2') Master Bedroom : Laminated wood f ...read more
- Structure : Earthquake resistant RCC framed construction with infill brick walls.
- Flooring : Living/Dining/Family/Lobby : Italian stone finish vitrified tiles(2'x2')
- Master Bedroom : Laminated wood finish tile(2'x2').
- Other Bedrooms : Italian stone finish vitrified tiles(2'x2').
- Kitchen : Italian stone finish vitrified tiles.
- Toilet/Balcony/Terrace : Anti-skid ceramic tiles.
- Domestic help room : Granite Stone/Marble Toilet.
- Master Toilet Dado : Designer combination of ceramic tiles dado upto door level.
- Wash Basin : Over the Counter wash basin of Standard make.
- Fitting/Fixtures : Granite/Marble counter,White sanitary fixtures, single lever CP fitting of standard make.
- Other fixtures : Looking mirror, Towel Rail/Ring.
- Water supply : GI/CPVC Pipes of reputed make.
- Kitchen : Modular Kitchen Dado : Ceramic Tiles dado upto 2'-0" height above working platform Working top : Granite counter Sink : Stainless steel sink with single bowl & drain board Fitting : Single lever CP fitting of reputed make.
- Water Supply : G.I/CPVC pipes of reputed make Joinery.
- Door Shutters : Well seasoned wooden door frames with Architrave.
1. main Door : Both side teak veneered/laminated flush door
2. main Door : Both side teak veneered/laminated flush door
3. main Door : Both side teak veneered/laminated flush door
4. Mumty : Commercial door with paint. - Window : UPVC/Powder coated glaze aluminium window.
- Wardrobes : Only niches shall be provided.
- Railing : Designer Railing Electrical & Plumbing.
- Electrical Work : Conduit copper electrical wiring for all light 7 power points with designer modular switches.
- Plumbing work : G.I/CPVC pipes of reputed make.
- Security : Basic intercom within the complex Internal Finish.
- walls : Punning with Oil bound distemper with pleasing colour.
- Celling : Oil bound distemper white colour .
- Entrance Lobby-Ground Floor Entrance Ground floor lobby will be Air Conditioned in all towers.
- External Finish
Texture paint/Weather proof paint.
Extra Features : Secured Gated Community with access control at entrances & CCTV for parking Area & entrance lobby at Ground Floor.
Note : All floor plans, layout plans, elevation& specifications are indicative & are subject to change as per Artitech's decision. In order to provide reasonable architectural variations in the scheme, the architectural features may differ in different flats.
Highlights
Located on 150mtr wide Dwarka Expressway. Close to Delhi Border. Approx 10 Min drive from IGI Airport. On proposed metro route. Close to upcoming Diplomatic Enclave Dwarka. Secured complex with all a ...read more
- Located on 150mtr wide Dwarka Expressway.
- Close to Delhi Border.
- Approx 10 Min drive from IGI Airport.
- On proposed metro route.
- Close to upcoming Diplomatic Enclave Dwarka.
- Secured complex with all ameneties.
- Sports cum cultural club.
- Lawn tennis court.
- Open badminton court.
- Shopping complexes in the vicinity.
- Leading Schools nearby.
- International Airport 15 minutes drive.
Image Gallery of this Project
Location Map of Ansal Highland Park
About Ansal Housing & Construction Ltd
About Ansal Housing & Construction Ltd
Ansal Housing, wish to leave no stone unturned to fulfill the dreams of our customers in India & Overseas. Be it residence, recreation, office or shopping, we want to be present in every sphere of your life, enriching the way you live. We are committed to achieving new landmarks in property development - not only in India, but across the globe.
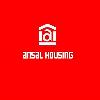
Other Projects of this Builder
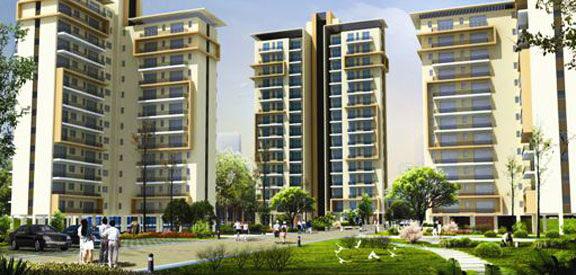
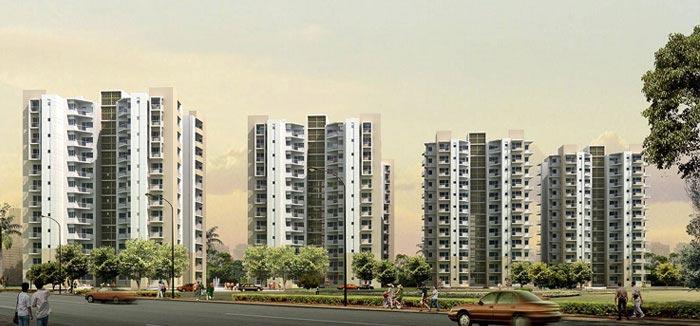
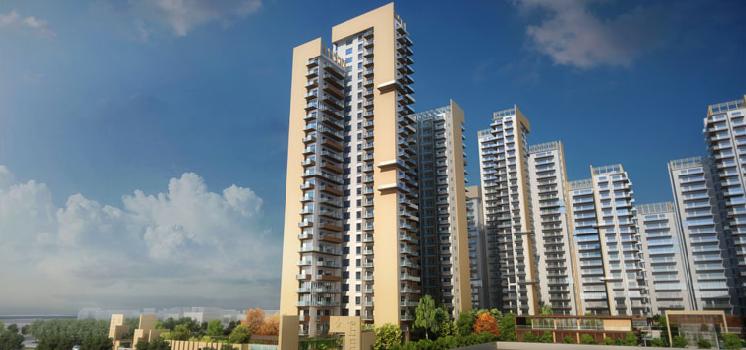
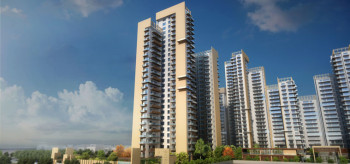
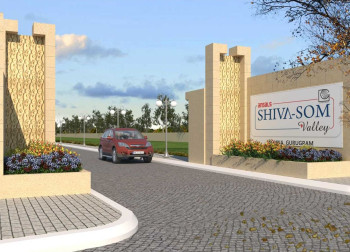
Frequently asked questions
-
Where is Ansal Housing & Construction Ltd Located?
Ansal Housing & Construction Ltd is located in Sector 103 Gurgaon.
-
What type of property can I find in Ansal Housing & Construction Ltd?
You can easily find 2 BHK, 3 BHK, 4 BHK apartments in Ansal Housing & Construction Ltd.
-
What is the size of 2 BHK apartment in Ansal Housing & Construction Ltd?
The approximate size of a 2 BHK apartment here is 1361 Sq.ft.
-
What is the size of 3 BHK apartment in Ansal Housing & Construction Ltd?
The approximate size of a 3 BHK apartment here is 1762 Sq.ft.
-
What is the size of 4 BHK apartment in Ansal Housing & Construction Ltd?
The approximate size of a 4 BHK apartment here is 2670 Sq.ft.
Ansal Highland Park Get Best Offer on this Project
Similar Projects










Similar Searches
-
Properties for Sale in Sector 103 Gurgaon
-
Properties for Rent in Sector 103 Gurgaon
-
Property for sale in Sector 103 Gurgaon by Budget
-
Property for Sale
- Real estate in Delhi
- Real estate in Mumbai
- Real estate in Gurgaon
- Real estate in Bangalore
- Real estate in Pune
- Real estate in Noida
- Real estate in Lucknow
- Real estate in Ghaziabad
- Real estate in Navi Mumbai
- Real estate in Greater Noida
- Real estate in Chennai
- Real estate in Thane
- Real estate in Ahmedabad
- Real estate in Jaipur
- Real estate in Hyderabad
-
Flats for Sale
-
Flats for Rent
- Flats for Rent in Delhi
- Flats for Rent in Mumbai
- Flats for Rent in Gurgaon
- Flats for Rent in Bangalore
- Flats for Rent in Pune
- Flats for Rent in Noida
- Flats for Rent in Lucknow
- Flats for Rent in Ghaziabad
- Flats for Rent in Navi Mumbai
- Flats for Rent in Greater Noida
- Flats for Rent in Chennai
- Flats for Rent in Thane
- Flats for Rent in Ahmedabad
- Flats for Rent in Jaipur
- Flats for Rent in Hyderabad
-
New Projects
- New Projects in Delhi
- New Projects in Mumbai
- New Projects in Gurgaon
- New Projects in Bangalore
- New Projects in Pune
- New Projects in Noida
- New Projects in Lucknow
- New Projects in Ghaziabad
- New Projects in Navi Mumbai
- New Projects in Greater Noida
- New Projects in Chennai
- New Projects in Thane
- New Projects in Ahmedabad
- New Projects in Jaipur
- New Projects in Hyderabad
