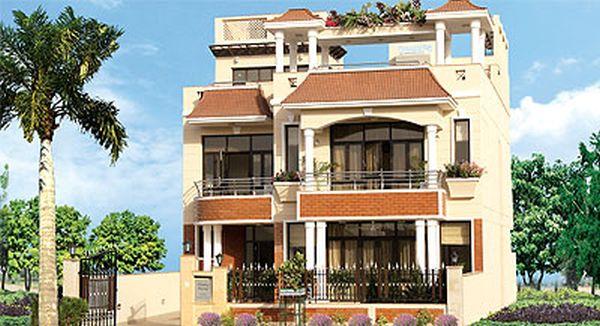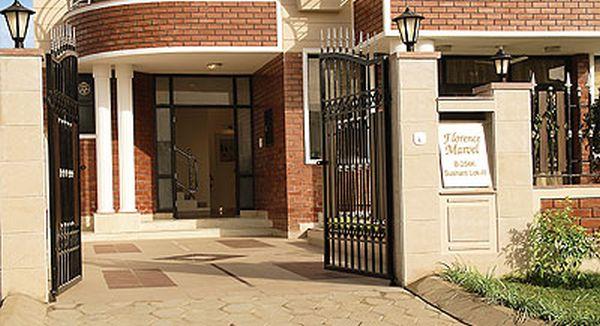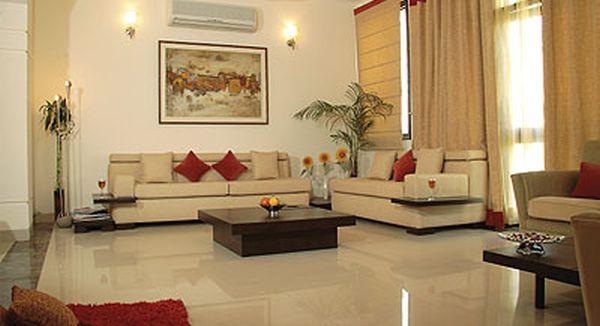-


-
-
 Gurgaon
Gurgaon
-
Search from Over 2500 Cities - All India
POPULAR CITIES
- New Delhi
- Mumbai
- Gurgaon
- Noida
- Bangalore
- Ahmedabad
- Navi Mumbai
- Kolkata
- Chennai
- Pune
- Greater Noida
- Thane
OTHER CITIES
- Agra
- Bhiwadi
- Bhubaneswar
- Bhopal
- Chandigarh
- Coimbatore
- Dehradun
- Faridabad
- Ghaziabad
- Haridwar
- Hyderabad
- Indore
- Jaipur
- Kochi
- Lucknow
- Ludhiana
- Nashik
- Nagpur
- Surat
- Vadodara
- Buy

-
Browse Properties for sale in Gurgaon
- 15K+ Flats
- 5K+ Residential Plots
- 4K+ Builder Floors
- 1K+ Commercial Shops
- 1K+ House
- 793+ Agricultural Land
- 701+ Office Space
- 631+ Commercial Land
- 572+ Farm House
- 257+ Factory
- 243+ Industrial Land
- 157+ Showrooms
- 157+ Villa
- 129+ Hotels
- 112+ Penthouse
- 76+ Warehouse
- 65+ Business Center
- 57+ Studio Apartments
- 34+ Guest House
-
- Rent

-
Browse Rental Properties in Gurgaon
-
- Projects

- Agents

-
Popular Localities for Real Estate Agents in Gurgaon
-
- Services

-
Real Estate Services in Gurgaon
-
- Post Property Free
-

-
Contact Us
Request a Call BackTo share your queries. Click here!
-
-
 Sign In
Sign In
Join FreeMy RealEstateIndia
-
- Home
- Residential Projects in Gurgaon
- Residential Projects in Sushant Lok Phase II Gurgaon
- Ansal Florence Marvel in Sushant Lok Phase II Gurgaon

Ansal Florence Marvel
Sushant Lok Phase II, Gurgaon
Ansal Florence Marvel Independent House-

Property Type
Independent House
-

Configuration
4 BHK
-

Area of Independent House
3469 Sq.ft.
-

Possession
Jan 2011
-

Possession Status
Completed Projects
RERA STATUS Not Available Website: http://www.harera.in/
Disclaimer
All the information displayed is as posted by the User and displayed on the website for informational purposes only. RealEstateIndia makes no representations and warranties of any kind, whether expressed or implied, for the Services and in relation to the accuracy or quality of any information transmitted or obtained at RealEstateIndia.com. You are hereby strongly advised to verify all information including visiting the relevant RERA website before taking any decision based on the contents displayed on the website.
...Read More Read LessProperties in Ansal Florence Marvel
- Buy
- Rent
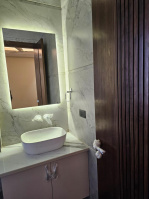 07 Feb, 20259 Yards Realtors Pvt Ltd.Contact
07 Feb, 20259 Yards Realtors Pvt Ltd.ContactSushant Lok Phase II, Gurgaon
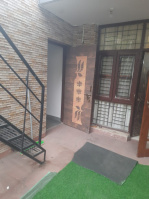 13 Mar, 2025ARJUN ESTATEContact
13 Mar, 2025ARJUN ESTATEContactSushant Lok Phase II, Gurgaon
Unit Configuration
Unit Type Area Price (in ) 4 BHK Independent House +5T 3469 Sq.ft. (Built Up) Call for PriceAbout Ansal Florence Marvel
Welcome to Ansals Florence Marvel – the address of regency, the symbol of class. Located amidst the picturesque surroundings of Sushant Lok II & III, Florence Marvel is an abode of peace and tranqui ...read more
About Ansal Florence Marvel
Welcome to Ansals Florence Marvel – the address of regency, the symbol of class. Located amidst the picturesque surroundings of Sushant Lok II & III, Florence Marvel is an abode of peace and tranquility. Built on a plot of approx. 300 sq. yds, these magnum – sized two-storied independent luxurious villas have a built-up area of approx. 3469 sq. ft. Take a close look, and you might end-up falling in love with it.
Open the gate to your glorious habitat and the conveniences start with a driveway adjacent to the front lawn chirping with the sound of birds and the fragrance of spring flowers. Ushering you to your living room is a sit-out, which adds flavour to your brewed cup of coffee.
Step into the lavish ambience of the living room, which is just the kind of place to host get-togethers and is a portrait of your status. The adjoining dining area is well placed across the kitchen which is designed to accommodate with ease all the kitchen gadgets and appliances, and has a multi-purpose utility area. To allow your privileged visitors a comfortable stay and privacy, there is a spacious guestroom with an attached bath.
From the kitchen step across to your rear lawn which can also be used as a kitchen garden to allow you the distinct taste of homegrown vegetables. Access to servant room with attached bath is also planned from the rear lawn walkway.
family lounge, which is a compact and cozy coer for family chitchats.
Each member of your family has separate leisure rooms with attached bath, which also has escapes to independent balconies for sharing individual moments of bliss. The master bedroom comes with an added advantage of adjoining dress and spacious bathroom with Jacuzzi, which elevates the pleasure of bath to a rejuvenating experience. Allow your kids to create their own world in a comfortable kid’s room, which is spacious enough for you to tu it into a vibrant living arena. You always have been a silent admirer of your second bedroom because of its position, flooring and shades. Its secluded balcony invites you to enjoy the pristine and invigorating natural beauty. The highlight of the planning of each module is sheer independence, which creates an uncluttered living environment and also merges seamlessly with the whole ambience.
After you’ve tried your hand at golf on the lower terrace get ready to ride the tide in your personal swimming pool on the split-level terrace. The adjacent change room comes very handy. Allow yourself a little liberty to get spoiled over your favourite Martini or Champagne at the bar next to the waterbody.
Specifications
-
Walls
- Exterior Texture Paint
- Kitchen Ceramic Tiles Dado
- Toilets Ceramic Tiles Dado up to 7 Feet Height Above Platform
- Interior Plastic Emulsion Paint
-
Others
- Windows UPVC
-
Flooring
- Master Bedroom Vitrified Tiles
- Toilets Ceramic Tiles
- Living/Dining Vitrified Tiles
- Kitchen Vitrified Tiles
- Other Bedroom Vitrified Tiles
-
Doors
- Internal Flush Shutters
Amenities
-

Club House
-

Intercom
-

Kids Play Area
-

Multi-Purpose Hall
-

Swimming Pool
-

Water Storage
Payment Plan
Down payment plan At the time of booking - 10% With in 45 days of booking - 85% At the time of possession - 5% Note: The rebate, if any, shall be adjusted in the price. However cost of addi ...read more
Down payment plan
At the time of booking - 10%
With in 45 days of booking - 85%
At the time of possession - 5%
Note:
- The rebate, if any, shall be adjusted in the price. However cost of additional built-up area shall be charged extra as applicable.
- Instalment Call Notice by the Builder to the effect that instalment has become due as stated above shall be final and binding. It is made clear that timely payment of installments is the essence of the contract.
- In exceptional circumstances, the Builder may in his sole discretion condone the delay in payment by charging interest @ 24% p.a. In the event of the Builder waiving the right of forfeiture and accepted interest on that account from the buyer, no right whatsoever would accrue to any other defaulting buyers.
- The prices mentioned above are inclusive of the exteal development charges. In case there is any increase in exteal development charges or any other charges as demanded by the authorities in connection with the aforesaid scheme, the same shall be payable additionally on pro-rata by the buyer to the Builder on demand.
- Stamp duty, registration charges, legal and documentation charges etc. are in addition to the aforesaid prices.
- The other terms and conditions would be as per the standard allotment letter of the Company.
- Prices are subject to revision without prior notice.
- *Conditions apply.
Image Gallery of this Project
Location Map of Ansal Florence Marvel
About ANSAL BUILDWELL
Real Estate Builders & Developers: Ansal Buildwell Limited, Sushant Lok Phase 3, Gurgaon, HaryanaVishal Nagar, Yamunanagar, HaryanaOther Projects of this Builder
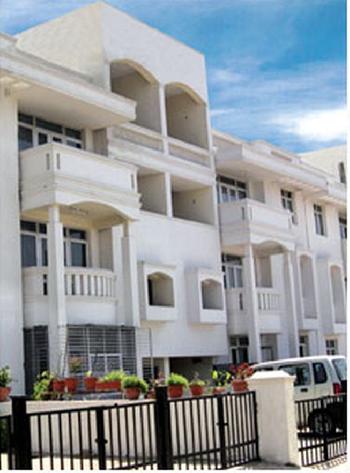 Ansal Royale Casa
Ansal Royale Casa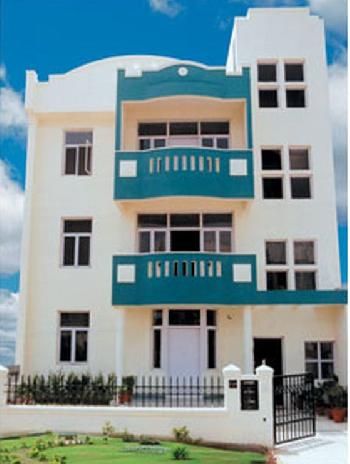 Ansal Royale Residency
Ansal Royale Residency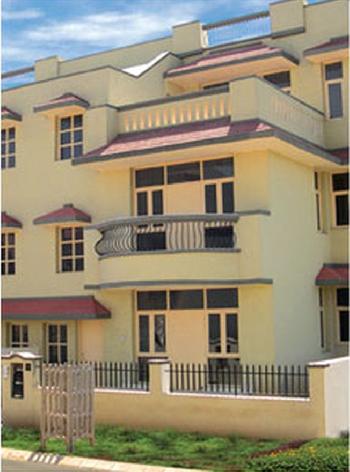 Ansal Executive ResidencyAnsal Executive ResidencySushant Lok Phase II, GurgaonCall for Price1075-1365 /Sq.ft.2, 3 BHK Apartment
Ansal Executive ResidencyAnsal Executive ResidencySushant Lok Phase II, GurgaonCall for Price1075-1365 /Sq.ft.2, 3 BHK Apartment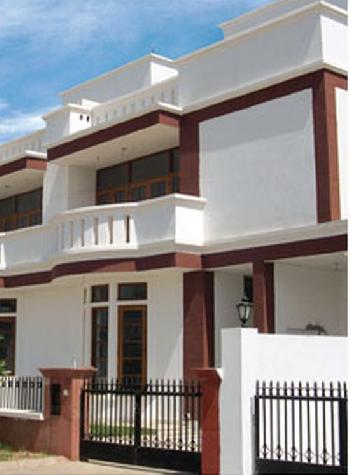 Ansal Silver Crest
Ansal Silver Crest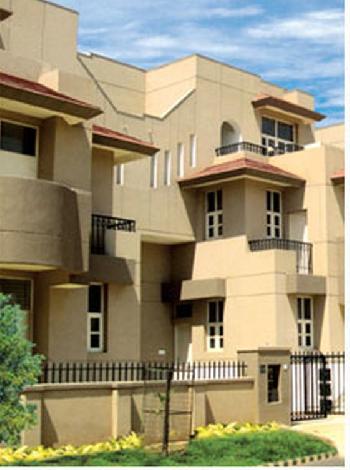 Ansal Shalimar Residency FloorsAnsal Shalimar Residency FloorsSushant Lok Phase II, GurgaonCall for Price985-1362 /Sq.ft.1, 2 BHK Apartment
Ansal Shalimar Residency FloorsAnsal Shalimar Residency FloorsSushant Lok Phase II, GurgaonCall for Price985-1362 /Sq.ft.1, 2 BHK Apartment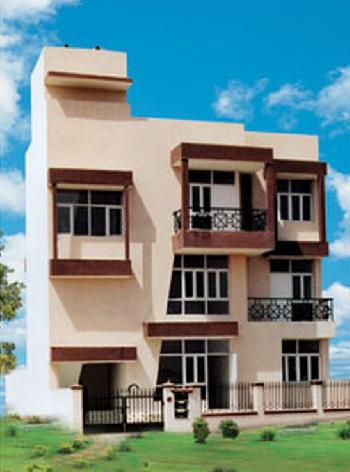 Ansal Flexi HomesAnsal Flexi HomesSushant Lok Phase II, GurgaonCall for Price996-1499 /Sq.ft.2, 3, 4 BHK Apartment
Ansal Flexi HomesAnsal Flexi HomesSushant Lok Phase II, GurgaonCall for Price996-1499 /Sq.ft.2, 3, 4 BHK Apartment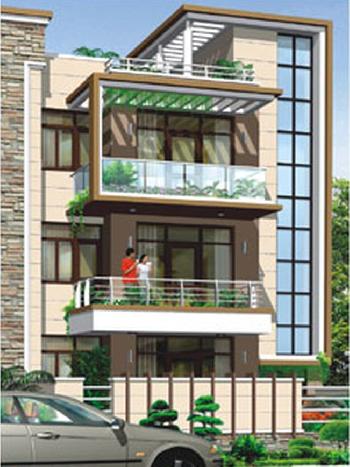 Ansal Sushant ResidencyAnsal Sushant ResidencySushant Lok Phase II, GurgaonCall for Price781-1147 /Sq.ft.2, 3 BHK Apartment
Ansal Sushant ResidencyAnsal Sushant ResidencySushant Lok Phase II, GurgaonCall for Price781-1147 /Sq.ft.2, 3 BHK Apartment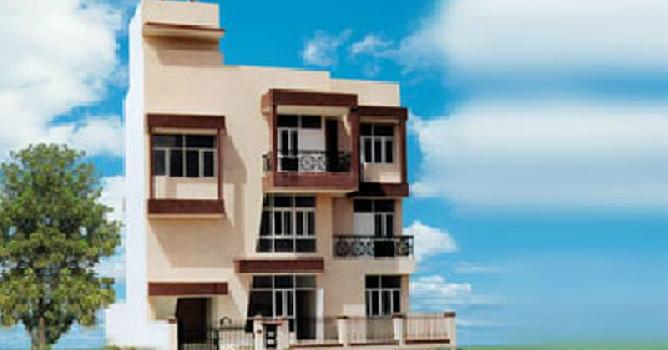 Ansal Sushant FloorsAnsal Sushant FloorsSushant Lok Phase II, GurgaonCall for Price785-1075 /Sq.ft.2, 3 BHK Apartment
Ansal Sushant FloorsAnsal Sushant FloorsSushant Lok Phase II, GurgaonCall for Price785-1075 /Sq.ft.2, 3 BHK Apartment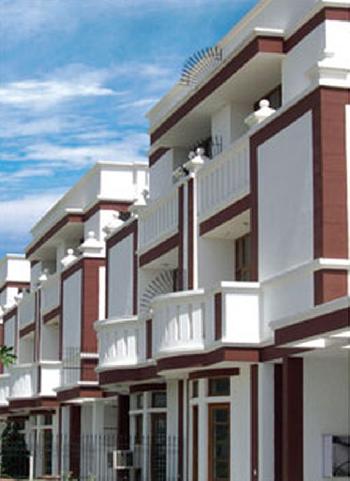 Ansal Eden Villas
Ansal Eden Villas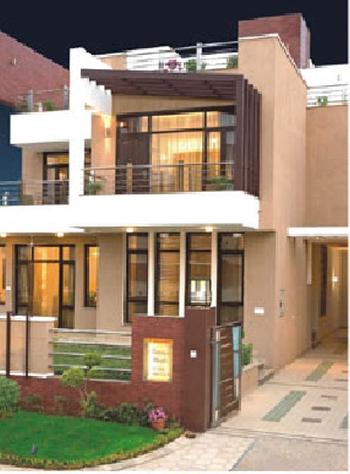 Ansal Florence AbodeAnsal Florence AbodeSushant Lok Phase III, GurgaonCall for Price5670-6941 /Sq.ft.4, 5 BHK Apartment
Ansal Florence AbodeAnsal Florence AbodeSushant Lok Phase III, GurgaonCall for Price5670-6941 /Sq.ft.4, 5 BHK ApartmentFrequently asked questions
-
Where is ANSAL BUILDWELL Located?
ANSAL BUILDWELL is located in Sushant Lok Phase II, Gurgaon.
-
What type of property can I find in ANSAL BUILDWELL?
You can easily find 4 BHK apartments in ANSAL BUILDWELL.
-
What is the size of 4 BHK apartment in ANSAL BUILDWELL?
The approximate size of a 4 BHK apartment here is 3469 Sq.ft.
-
By when can I gain possession of property in ANSAL BUILDWELL?
You can get complete possession of your property here by Jan 2011.
Ansal Florence Marvel Get Best Offer on this Project
Similar Projects
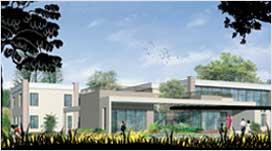
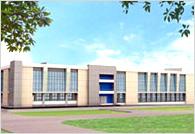
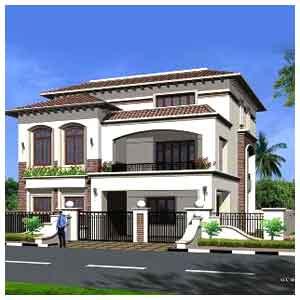
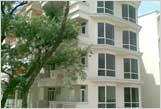
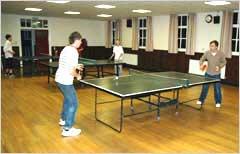
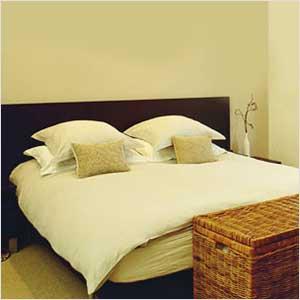
NH 24 Highway, Ghaziabad
33.69 Lac-41.47 Lac
2.0, 3.0 RK / 2.0, 3.0 BHK Individual Houses
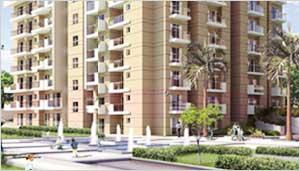
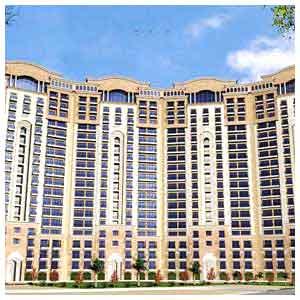
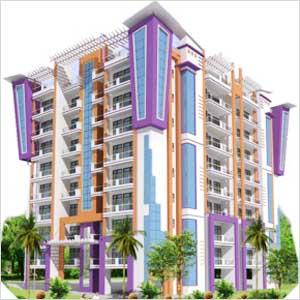
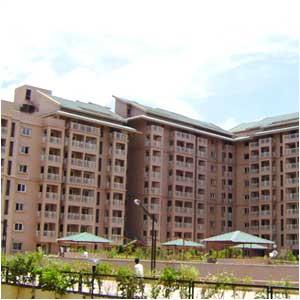
Similar Searches
-
Properties for Sale in Sushant Lok Phase II, Gurgaon
-
Properties for Rent in Sushant Lok Phase II, Gurgaon
Note: Being an Intermediary, the role of RealEstateIndia.Com is limited to provide an online platform that is acting in the capacity of a search engine or advertising agency only, for the Users to showcase their property related information and interact for sale and buying purposes. The Users displaying their properties / projects for sale are solely... Note: Being an Intermediary, the role of RealEstateIndia.Com is limited to provide an online platform that is acting in the capacity of a search engine or advertising agency only, for the Users to showcase their property related information and interact for sale and buying purposes. The Users displaying their properties / projects for sale are solely responsible for the posted contents including the RERA compliance. The Users would be responsible for all necessary verifications prior to any transaction(s). We do not guarantee, control, be party in manner to any of the Users and shall neither be responsible nor liable for any disputes / damages / disagreements arising from any transactions read more
-
Property for Sale
- Real estate in Delhi
- Real estate in Mumbai
- Real estate in Gurgaon
- Real estate in Bangalore
- Real estate in Pune
- Real estate in Noida
- Real estate in Lucknow
- Real estate in Ghaziabad
- Real estate in Navi Mumbai
- Real estate in Greater Noida
- Real estate in Chennai
- Real estate in Thane
- Real estate in Ahmedabad
- Real estate in Jaipur
- Real estate in Hyderabad
-
Flats for Sale
-
Flats for Rent
- Flats for Rent in Delhi
- Flats for Rent in Mumbai
- Flats for Rent in Gurgaon
- Flats for Rent in Bangalore
- Flats for Rent in Pune
- Flats for Rent in Noida
- Flats for Rent in Lucknow
- Flats for Rent in Ghaziabad
- Flats for Rent in Navi Mumbai
- Flats for Rent in Greater Noida
- Flats for Rent in Chennai
- Flats for Rent in Thane
- Flats for Rent in Ahmedabad
- Flats for Rent in Jaipur
- Flats for Rent in Hyderabad
-
New Projects
- New Projects in Delhi
- New Projects in Mumbai
- New Projects in Gurgaon
- New Projects in Bangalore
- New Projects in Pune
- New Projects in Noida
- New Projects in Lucknow
- New Projects in Ghaziabad
- New Projects in Navi Mumbai
- New Projects in Greater Noida
- New Projects in Chennai
- New Projects in Thane
- New Projects in Ahmedabad
- New Projects in Jaipur
- New Projects in Hyderabad
-
