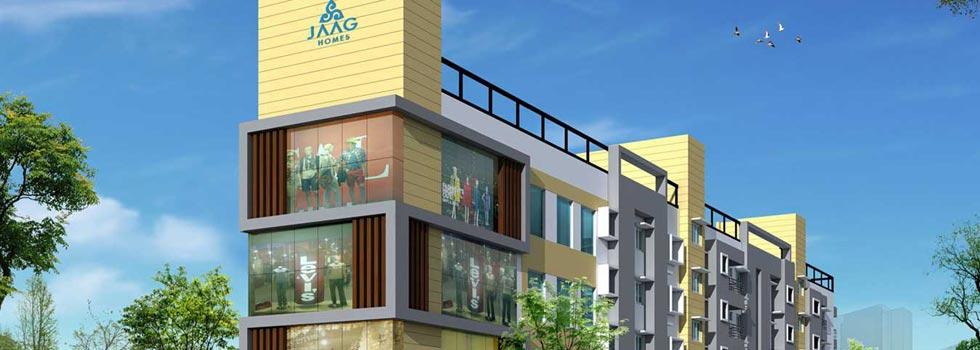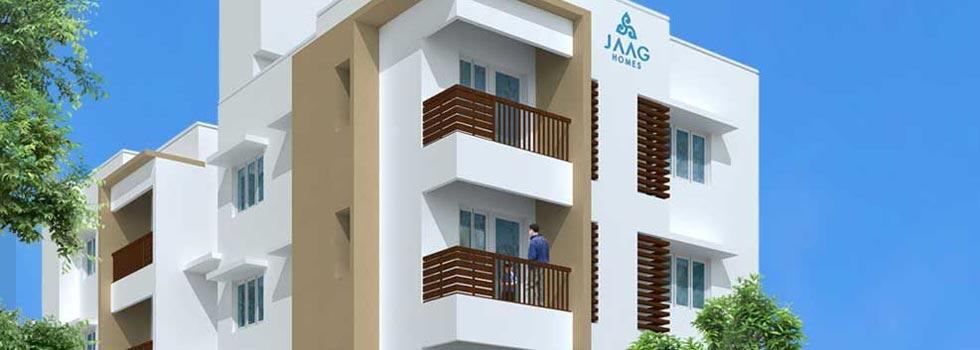-


-
-
 Chennai
Chennai
-
Search from Over 2500 Cities - All India
POPULAR CITIES
- New Delhi
- Mumbai
- Gurgaon
- Noida
- Bangalore
- Ahmedabad
- Navi Mumbai
- Kolkata
- Chennai
- Pune
- Greater Noida
- Thane
OTHER CITIES
- Agra
- Bhiwadi
- Bhubaneswar
- Bhopal
- Chandigarh
- Coimbatore
- Dehradun
- Faridabad
- Ghaziabad
- Haridwar
- Hyderabad
- Indore
- Jaipur
- Kochi
- Lucknow
- Ludhiana
- Nashik
- Nagpur
- Surat
- Vadodara
- Buy

-
Browse Properties for sale in Chennai
-
- Rent

-
Browse Rental Properties in Chennai
-
- Projects

-
Popular Localites for Real Estate Projects in Chennai
-
- Agents

-
Popular Localities for Real Estate Agents in Chennai
-
- Services

-
Real Estate Services in Chennai
-
- Post Property Free
-

-
Contact Us
Request a Call BackTo share your queries. Click here!
-
-
 Sign In
Sign In
Join FreeMy RealEstateIndia
-
- Home
- Residential Projects in Chennai
- Residential Projects in Ashok Nagar Chennai
- Ankit in Ashok Nagar Chennai
Ankit
Ashok Nagar, Chennai
Ankit Flats / Apartments-

Property Type
Flats / Apartments
-

Configuration
2 BHK
-

Area of Flats / Apartments
1309 Sq.ft.
-

Possession Status
Ongoing Projects
RERA STATUS Not Available Website: http://www.tnrera.in/index.php
Disclaimer
All the information displayed is as posted by the User and displayed on the website for informational purposes only. RealEstateIndia makes no representations and warranties of any kind, whether expressed or implied, for the Services and in relation to the accuracy or quality of any information transmitted or obtained at RealEstateIndia.com. You are hereby strongly advised to verify all information including visiting the relevant RERA website before taking any decision based on the contents displayed on the website.
...Read More Read LessUnit Configuration
Unit Type Area Price (in ) 2 BHK+2T 1309 Sq.ft. (Built Up) Call for PriceAbout Ankit
Presenting Ankit,the differentiator to Ashok Nagar. Epicenter to all facilities and an epitome of affordable luxury living
Specifications
STRUCTURE- RCC framed structure in compliance with Seismic zone 3 with 9” thick bricks /solid blocks for outer walls and 4.5” thick bricks/solid blocks for internal partition walls. The He ...read more
STRUCTURE
- RCC framed structure in compliance with Seismic zone 3 with 9” thick bricks /solid blocks for outer walls and 4.5” thick bricks/solid blocks for internal partition walls. The Height of each Floor shall be 10’-00” floor to floor.
WALL FINISHES
- All external walls cement plastered and painted with exterior grade wall paint finish. Ceiling will be cement plastered, finished with putty and emulsion paint.
- Internal Walls will be finished with putty and emulsion paint.
FLOORING
- Full body vitrified tiles 3*3 in Living/ Dining/ Bed rooms.
- Kitchen to have anti- skid vitrified tiles 3*3.
- Sit out and balconies – Anti-skid tiles.
Lift Lobby’s: Floor Polished granite/vitrified tile pattern as per Architect design.
Staircases: Granite flooring with SS hand Railing as per Architect design.
- Car park– Cement grano flooring with grooves.
- Drive ways – Interlocking Paving tiles or equivalent blocks.
KITCHEN
- Polished black granite working platform not exceeding 12ft in length Glazed tile dado for 2’-00” height from granite platform.
- Single bowl stainless steel sink with drain board in kitchen and a single bowl stainless steel sink without drain board in utility
- TOILETS / PLUMBING & SANITARY
- Glazed tile dado up to 7’-00” height – size 1’ x 2’
Wash basin in Dining area
- Good quality CP fittings. Grohe / Kholer or equivalent
- Shower will be single lever diverter
- All water lines shall be CPVC/PVC pipes. Drainage and Storm water drain pipes shall be in PVC Joinery
- Entrance door – Polished Teak wood frame and Veneer Finish Flush Doors.
- All bed room doors – Hard wood frame with Molded Flush Doors with painted finish for all bed rooms.
JOINERY
- Entrance door- Polished Teak wood Frame and wooden panel door.
- All bed room doors- Hard wood frame and Teak faced Flush Doors on both sides with polished finish.
- Windows – Aluminum / UPVC or equivalent openable / sliding windows with Grills grouted unto the walls.
- Toilets with Water Proof Plastic coated Flush Door with Paint finish.
- Windows. – Aluminum powder coated open able/sliding windows with Grills grouted unto the walls
ELECTRICAL
- Concealed insulated copper multi-strand wiring with modular type switches – Anchor / MK or equivalent
- Distribution board with MCB’s in each apartment.
- AC conduits provision for all bedrooms, living and dining.
- One telephone point each in the living room and master bedroom of each apartment.
- 5 lights, 2 fans and 2 plug points (5 Amps) in the living / dining area.
- 2 lights, 1 fan and 2 plug point (5 Amps) in each bedroom
- 2 lights, 1Fan point, and 3 plug points (2 Nos/5 Amp + 1 No 5/15 amp) in the kitchen
- 1 Light, 2 plug Points (1 No.15 Amp washing Machine + 1 No. 5Amp Aqua Guard) in Utility Area.
- 2 Light points, I Exhaust Point and 1No. 15 Amp power points for geyser in all bathrooms.
- Generator Back-up for 4 lights, 3 fan points and Common area Light, Lift and pumps in the project.
- Common Area and External Light Fixtures will be provided as per Architect’s Design.
SECURITY SYSTEMS
- Intercom connecting all houses with the security at the gate.
- SUMP WELL / BOREWELL AND AMENITIES
- One underground sump with a capacity of about 12,000 liters for storing water.
- Bore well will be provided for the project.Amenities
-

Lift
-

Maintenance Staff
-

Power Backup
-

Security
-

Water Storage
Location Map of Ankit
About JAAG HOMES
JAAG Homes is a leading and highly reputed real estate developer in the industry. Professionalism. accountability, transparency, superior quality standards and an undying thirst for excellence form th ...Read moreA-69, Crystal Court Flat No.3, IV Street Anna Nagar East, Anna Nagar, Chennai, Tamil Nadu
Other Projects of this Builder
 Achyutha Square
Achyutha SquareFrequently asked questions
-
Where is JAAG HOMES Located?
JAAG HOMES is located in Ashok Nagar, Chennai.
-
What type of property can I find in JAAG HOMES?
You can easily find 2 BHK apartments in JAAG HOMES.
-
What is the size of 2 BHK apartment in JAAG HOMES?
The approximate size of a 2 BHK apartment here is 1309 Sq.ft.
Ankit Get Best Offer on this Project
Similar Projects










Similar Searches
-
Properties for Sale in Ashok Nagar, Chennai
-
Properties for Rent in Ashok Nagar, Chennai
-
Property for sale in Ashok Nagar, Chennai by Budget
Note: Being an Intermediary, the role of RealEstateIndia.Com is limited to provide an online platform that is acting in the capacity of a search engine or advertising agency only, for the Users to showcase their property related information and interact for sale and buying purposes. The Users displaying their properties / projects for sale are solely... Note: Being an Intermediary, the role of RealEstateIndia.Com is limited to provide an online platform that is acting in the capacity of a search engine or advertising agency only, for the Users to showcase their property related information and interact for sale and buying purposes. The Users displaying their properties / projects for sale are solely responsible for the posted contents including the RERA compliance. The Users would be responsible for all necessary verifications prior to any transaction(s). We do not guarantee, control, be party in manner to any of the Users and shall neither be responsible nor liable for any disputes / damages / disagreements arising from any transactions read more
-
Property for Sale
- Real estate in Delhi
- Real estate in Mumbai
- Real estate in Gurgaon
- Real estate in Bangalore
- Real estate in Pune
- Real estate in Noida
- Real estate in Lucknow
- Real estate in Ghaziabad
- Real estate in Navi Mumbai
- Real estate in Greater Noida
- Real estate in Chennai
- Real estate in Thane
- Real estate in Ahmedabad
- Real estate in Jaipur
- Real estate in Hyderabad
-
Flats for Sale
-
Flats for Rent
- Flats for Rent in Delhi
- Flats for Rent in Mumbai
- Flats for Rent in Gurgaon
- Flats for Rent in Bangalore
- Flats for Rent in Pune
- Flats for Rent in Noida
- Flats for Rent in Lucknow
- Flats for Rent in Ghaziabad
- Flats for Rent in Navi Mumbai
- Flats for Rent in Greater Noida
- Flats for Rent in Chennai
- Flats for Rent in Thane
- Flats for Rent in Ahmedabad
- Flats for Rent in Jaipur
- Flats for Rent in Hyderabad
-
New Projects
- New Projects in Delhi
- New Projects in Mumbai
- New Projects in Gurgaon
- New Projects in Bangalore
- New Projects in Pune
- New Projects in Noida
- New Projects in Lucknow
- New Projects in Ghaziabad
- New Projects in Navi Mumbai
- New Projects in Greater Noida
- New Projects in Chennai
- New Projects in Thane
- New Projects in Ahmedabad
- New Projects in Jaipur
- New Projects in Hyderabad
-

