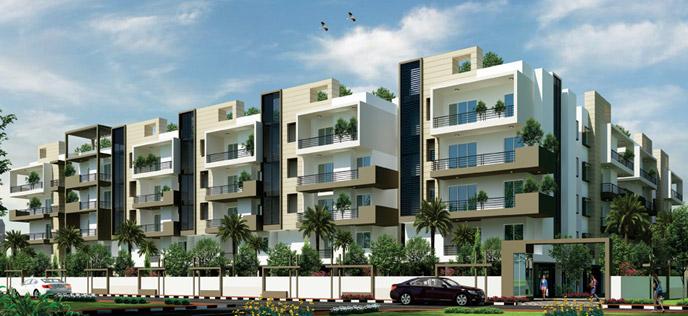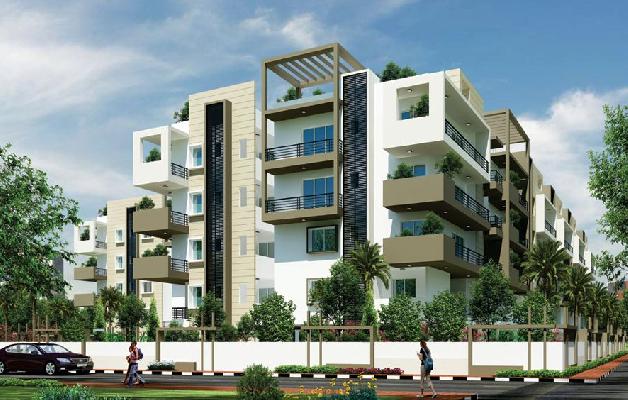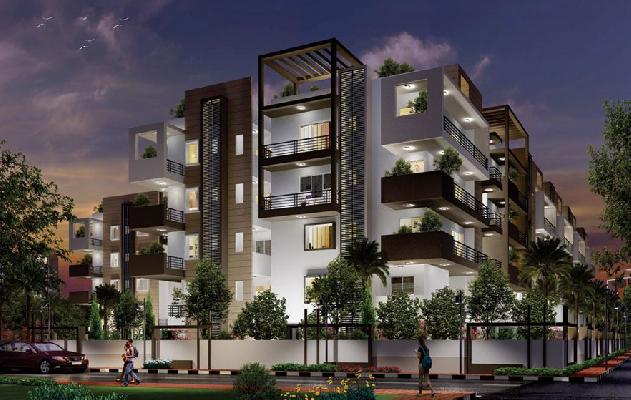-


-
-
 Bangalore
Bangalore
-
Search from Over 2500 Cities - All India
POPULAR CITIES
- New Delhi
- Mumbai
- Gurgaon
- Noida
- Bangalore
- Ahmedabad
- Navi Mumbai
- Kolkata
- Chennai
- Pune
- Greater Noida
- Thane
OTHER CITIES
- Agra
- Bhiwadi
- Bhubaneswar
- Bhopal
- Chandigarh
- Coimbatore
- Dehradun
- Faridabad
- Ghaziabad
- Haridwar
- Hyderabad
- Indore
- Jaipur
- Kochi
- Lucknow
- Ludhiana
- Nashik
- Nagpur
- Surat
- Vadodara
- Buy

-
Browse Properties for sale in Bangalore
-
- Rent

-
Browse Rental Properties in Bangalore
-
- Projects

-
Popular Localites for Real Estate Projects in Bangalore
-
- Agents

-
Popular Localities for Real Estate Agents in Bangalore
-
- Services

-
Real Estate Services in Bangalore
-
- Post Property Free
-

-
Contact Us
Request a Call BackTo share your queries. Click here!
-
-
 Sign In
Sign In
Join FreeMy RealEstateIndia
-
- Home
- Residential Projects in Bangalore
- Residential Projects in Kr Puram Bangalore
- Amrutha Sarovar in Kr Puram Bangalore

Amrutha Sarovar
Kr Puram, Bangalore
Amrutha Sarovar Flats / Apartments-

Property Type
Flats / Apartments
-

Configuration
2, 3 BHK
-

Area of Flats / Apartments
919 - 1828 Sq.ft.
-

Possession
Aug 2015
-

Total Units
110 units
-

Total Area
2 Acres
-

Launch Date
Dec 2012
-

Possession Status
Completed Projects
RERA STATUS Not Available Website: https://rera.karnataka.gov.in/
Disclaimer
All the information displayed is as posted by the User and displayed on the website for informational purposes only. RealEstateIndia makes no representations and warranties of any kind, whether expressed or implied, for the Services and in relation to the accuracy or quality of any information transmitted or obtained at RealEstateIndia.com. You are hereby strongly advised to verify all information including visiting the relevant RERA website before taking any decision based on the contents displayed on the website.
...Read More Read LessUnit Configuration
View More View LessUnit Type Area Price (in ) 2 BHK+2T 919 Sq.ft. (Built Up) Call for Price2 BHK+2T 947 Sq.ft. (Built Up) Call for Price2 BHK+2T 1002 Sq.ft. (Built Up) Call for Price2 BHK+2T 1109 Sq.ft. (Built Up) Call for Price2 BHK+2T 1145 Sq.ft. (Built Up) Call for Price2 BHK+2T 1197 Sq.ft. (Built Up) Call for Price2 BHK+2T 1205 Sq.ft. (Built Up) Call for Price2 BHK+2T 1262 Sq.ft. (Built Up) Call for Price3 BHK+3T 1272 Sq.ft. (Built Up) Call for Price3 BHK+3T 1385 Sq.ft. (Built Up) Call for Price3 BHK+3T 1416 Sq.ft. (Built Up) Call for Price3 BHK+3T 1487 Sq.ft. (Built Up) Call for Price3 BHK+3T 1510 Sq.ft. (Built Up) Call for Price3 BHK+3T 1563 Sq.ft. (Built Up) Call for Price3 BHK+3T 1828 Sq.ft. (Built Up) Call for Price
About Amrutha Sarovar
Discover livish laving from the commanding space in one of the city's most awaited residential project - Amrutha Sarovar. Created with class to outlast trends and architectural finesse & construction ...read more
About Amrutha Sarovar
Discover livish laving from the commanding space in one of the city's most awaited residential project - Amrutha Sarovar. Created with class to outlast trends and architectural finesse & construction quality to serve generations, the refined yet resplendent array of apartments offers unmatched comforts and superior flow of space. The convenient location and thoughtful features add to the delight of residing in this elegant enclave. So go ahead, make the savviest move by booking your choice of home here, and live life at your own pace in this unique icon of style and substance.
Specifications
-
Walls
- Exterior Cement Based Paint
- Kitchen Glazed Tiles Dado
- Toilets Glazed Tiles Dado up to 7 Feet Height Above Platform
- Interior Emulsion Paint
-
Others
- Windows UPVC
-
Flooring
- Master Bedroom Vitrified Tiles
- Toilets Anti Skid Tiles
- Living/Dining Vitrified Tiles
- Balcony Ceramic Tiles
- Kitchen Vitrified Tiles
- Other Bedroom Vitrified Tiles
-
Fittings
- Kitchen Granite Platform with Stainless Steel Sink
- Toilets Branded CP Fittings with Hot & Cold Mixer
-
Doors
- Internal Sal Wood Frame
Amenities
-

ATM
-

Club House
-

Gymnasium
-

Hospital
-

Intercom
-

Jogging and Strolling Tracks
Image Gallery of this Project
Location Map of Amrutha Sarovar
About Amrutha Shelters Pvt. Ltd.
Since its inception in 1999, Amrutha Shelters has taken pride in its ability to craft one-of-a-kind homes. Recognized for quality and innovation, the company always focuses on the work process, the fl ...Read moreAbout Amrutha Shelters Pvt. Ltd.
Since its inception in 1999, Amrutha Shelters has taken pride in its ability to craft one-of-a-kind homes. Recognized for quality and innovation, the company always focuses on the work process, the flow, and most importantly, the timely schedule and on-time completion of each project. While professionalism, reliability, and teamwork are the foundations of the company, providing utmost importance to customers' money is its hallmark. Headquartered in the Silicon Valley of India - Bengaluru, a team of qualified and experienced architects, structural engineers, civil engineers, marketing executives and other construction related consultants and professionals strengthen company's efforts.
Flat No. 304, Amrutha's Sparking Nest, Sy.No.83/2, Bylahalli, Bangalore, Karnataka
Other Projects of this Builder
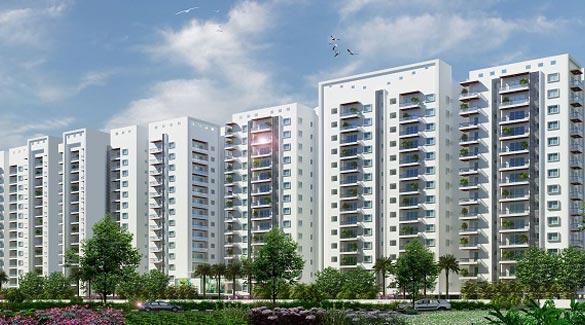 Amrutha Heights
Amrutha Heights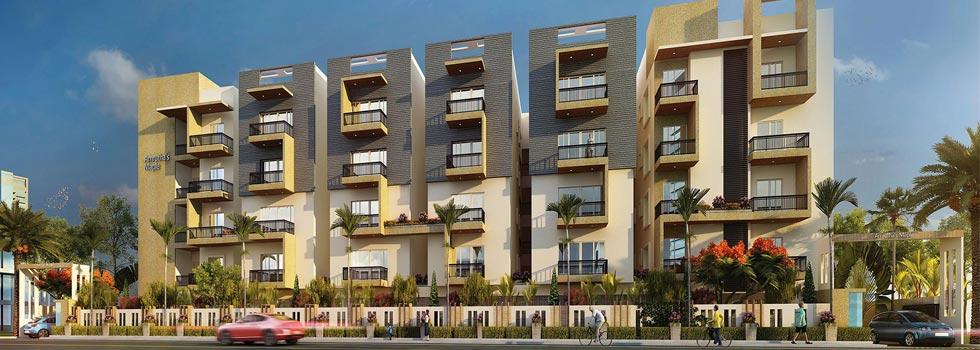 Amrutha Maple2 & 3 BHK ApartmentsKrishnarajupuram, Bangalore36.48 Lac-51.46 Lac986-1391 /Sq.ft.2, 3 BHK Apartment
Amrutha Maple2 & 3 BHK ApartmentsKrishnarajupuram, Bangalore36.48 Lac-51.46 Lac986-1391 /Sq.ft.2, 3 BHK Apartment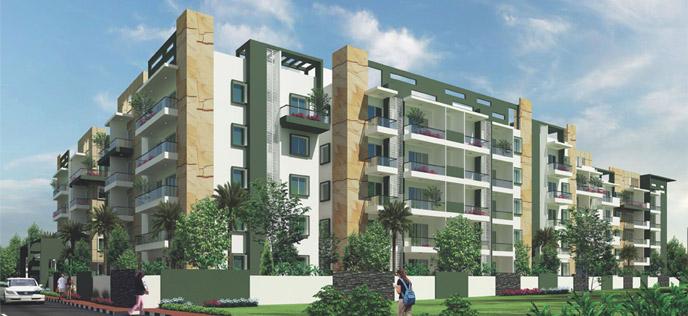 Amrutha Value
Amrutha Value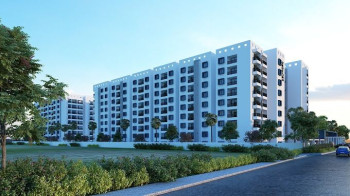 Amrutha Platinum Towers
Amrutha Platinum TowersFrequently asked questions
-
Where is Amrutha Shelters Pvt. Ltd. Located?
Amrutha Shelters Pvt. Ltd. is located in Kr Puram, Bangalore.
-
What type of property can I find in Amrutha Shelters Pvt. Ltd.?
You can easily find 2 BHK, 3 BHK apartments in Amrutha Shelters Pvt. Ltd..
-
What is the size of 2 BHK apartment in Amrutha Shelters Pvt. Ltd.?
The approximate size of a 2 BHK apartment here are 919 Sq.ft., 947 Sq.ft., 1002 Sq.ft., 1109 Sq.ft., 1145 Sq.ft., 1197 Sq.ft., 1205 Sq.ft., 1262 Sq.ft.
-
What is the size of 3 BHK apartment in Amrutha Shelters Pvt. Ltd.?
The approximate size of a 3 BHK apartment here are 1272 Sq.ft., 1385 Sq.ft., 1416 Sq.ft., 1487 Sq.ft., 1510 Sq.ft., 1563 Sq.ft., 1828 Sq.ft.
-
By when can I gain possession of property in Amrutha Shelters Pvt. Ltd.?
You can get complete possession of your property here by Aug 2015.
Amrutha Sarovar Get Best Offer on this Project
Similar Projects










Similar Searches
-
Properties for Sale in Kr Puram, Bangalore
-
Properties for Rent in Kr Puram, Bangalore
-
Property for sale in Kr Puram, Bangalore by Budget
Note: Being an Intermediary, the role of RealEstateIndia.Com is limited to provide an online platform that is acting in the capacity of a search engine or advertising agency only, for the Users to showcase their property related information and interact for sale and buying purposes. The Users displaying their properties / projects for sale are solely... Note: Being an Intermediary, the role of RealEstateIndia.Com is limited to provide an online platform that is acting in the capacity of a search engine or advertising agency only, for the Users to showcase their property related information and interact for sale and buying purposes. The Users displaying their properties / projects for sale are solely responsible for the posted contents including the RERA compliance. The Users would be responsible for all necessary verifications prior to any transaction(s). We do not guarantee, control, be party in manner to any of the Users and shall neither be responsible nor liable for any disputes / damages / disagreements arising from any transactions read more
-
Property for Sale
- Real estate in Delhi
- Real estate in Mumbai
- Real estate in Gurgaon
- Real estate in Bangalore
- Real estate in Pune
- Real estate in Noida
- Real estate in Lucknow
- Real estate in Ghaziabad
- Real estate in Navi Mumbai
- Real estate in Greater Noida
- Real estate in Chennai
- Real estate in Thane
- Real estate in Ahmedabad
- Real estate in Jaipur
- Real estate in Hyderabad
-
Flats for Sale
-
Flats for Rent
- Flats for Rent in Delhi
- Flats for Rent in Mumbai
- Flats for Rent in Gurgaon
- Flats for Rent in Bangalore
- Flats for Rent in Pune
- Flats for Rent in Noida
- Flats for Rent in Lucknow
- Flats for Rent in Ghaziabad
- Flats for Rent in Navi Mumbai
- Flats for Rent in Greater Noida
- Flats for Rent in Chennai
- Flats for Rent in Thane
- Flats for Rent in Ahmedabad
- Flats for Rent in Jaipur
- Flats for Rent in Hyderabad
-
New Projects
- New Projects in Delhi
- New Projects in Mumbai
- New Projects in Gurgaon
- New Projects in Bangalore
- New Projects in Pune
- New Projects in Noida
- New Projects in Lucknow
- New Projects in Ghaziabad
- New Projects in Navi Mumbai
- New Projects in Greater Noida
- New Projects in Chennai
- New Projects in Thane
- New Projects in Ahmedabad
- New Projects in Jaipur
- New Projects in Hyderabad
-
