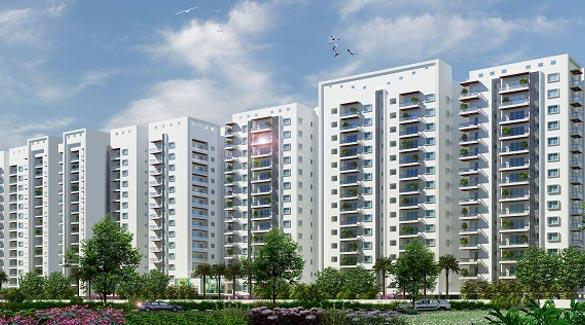-


-
-
 Bangalore
Bangalore
-
Search from Over 2500 Cities - All India
POPULAR CITIES
- New Delhi
- Mumbai
- Gurgaon
- Noida
- Bangalore
- Ahmedabad
- Navi Mumbai
- Kolkata
- Chennai
- Pune
- Greater Noida
- Thane
OTHER CITIES
- Agra
- Bhiwadi
- Bhubaneswar
- Bhopal
- Chandigarh
- Coimbatore
- Dehradun
- Faridabad
- Ghaziabad
- Haridwar
- Hyderabad
- Indore
- Jaipur
- Kochi
- Lucknow
- Ludhiana
- Nashik
- Nagpur
- Surat
- Vadodara
- Buy

-
Browse Properties for sale in Bangalore
-
- Rent

-
Browse Rental Properties in Bangalore
-
- Projects

-
Popular Localites for Real Estate Projects in Bangalore
-
- Agents

-
Popular Localities for Real Estate Agents in Bangalore
-
- Services

-
Real Estate Services in Bangalore
-
- Post Property Free
-

-
Contact Us
Request a Call BackTo share your queries. Click here!
-
-
 Sign In
Sign In
Join FreeMy RealEstateIndia
-
- Home
- Residential Projects in Bangalore
- Residential Projects in Whitefield Bangalore
- Amrutha Heights in Whitefield Bangalore
Amrutha Heights
Whitefield, Bangalore
48.93 Lac Onwards Flats / ApartmentsAmrutha Heights 48.93 Lac (Onwards) Flats / Apartments-

Property Type
Flats / Apartments
-

Configuration
2, 3 BHK
-

Area of Flats / Apartments
1138 - 1588 Sq.ft.
-

Pricing
48.93 - 68.28 Lac
-

Possession Status
Ongoing Projects
RERA STATUS Not Available Website: https://rera.karnataka.gov.in/
Disclaimer
All the information displayed is as posted by the User and displayed on the website for informational purposes only. RealEstateIndia makes no representations and warranties of any kind, whether expressed or implied, for the Services and in relation to the accuracy or quality of any information transmitted or obtained at RealEstateIndia.com. You are hereby strongly advised to verify all information including visiting the relevant RERA website before taking any decision based on the contents displayed on the website.
...Read More Read LessUnit Configuration
View More View LessUnit Type Area Price (in ) 2 BHK 1138 Sq.ft. (Built Up) 48.93 Lac2 BHK 1182 Sq.ft. (Built Up) 50.83 Lac2 BHK 1238 Sq.ft. (Built Up) 53.23 Lac3 BHK 1519 Sq.ft. (Built Up) 65.32 Lac3 BHK 1572 Sq.ft. (Built Up) 67.60 Lac3 BHK 1583 Sq.ft. (Built Up) 68.07 Lac3 BHK 1588 Sq.ft. (Built Up) 68.28 Lac
About Amrutha Heights
Amrutha Heights enhances the everyday play of stay and work in a unique way.Experience a life where the everyday travel to work is minimized where your home is an investment and your access to Whitefi ...read more
About Amrutha Heights
Amrutha Heights enhances the everyday play of stay and work in a unique way.Experience a life where the everyday travel to work is minimized where your home is an investment and your access to Whitefield’s hotspots become to convenient. With a host of luxuries and amenities that help you to make the most of every day, this is truly the very essence of fine living.
Specifications
STRUCTURE- RCC framed structure with necessary footings and beams with cement blocks masonry and cement plastering.FLOORING- Vitrified tiles in living/dining/kitchen and bedrooms, anti-skid ceramic ti ...read more
STRUCTURE
- RCC framed structure with necessary footings and beams with cement blocks masonry and cement plastering.
FLOORING
- Vitrified tiles in living/dining/kitchen and bedrooms, anti-skid ceramic tiles in bathrooms and balconies.
DOORS
- Teak wood frames with Masonite shutters for main door and bedrooms, Flush shutters for toilets.
WINDOWS
- UPVC 3 track window with mosquito mesh.
LIFT
- Passenger lift & service lift in each wing.
KITCHEN
- Polished granite platform with stainless steel sink and drain board, ceramic tile dado up to 2 feet high.
TOILETS
- Ceramic glazed tile dado up to 7 feet high, wash basin with polished granite counter top in bathroom attached to master bedroom, good quality vitreous ceramic ware for water closets and wash basins, chromium fitting of Crabtree make or equivalent.
PAINTING
- Inner walls with plastic emulsion and outer walls with acrylic paint.
ELECTRICAL
- Copper wires from Anchor in concealed conduits with suitable points for power and lighting with modular switches, TV and telephone points in living room and master bedrooms, AC point in bedrooms.
WATER SUPPLY
- Continuous water supply through BWSSB and borewell, underground and overhead tank of suitable capacity.
SECURITY
- Round the clock security. Intercom facility from each apartment to security room, club house and other apartments.
BACKUP GENERATOR
- 5 Kw for 3 BHK, 3 Kw for 2 & 2.5 BHK and 150 Kw for common Area.Amenities
-

Gymnasium
-

Lift
-

Maintenance Staff
-

Power Backup
-

Park
-

Reserved Parking
Location Map of Amrutha Heights
About Amrutha Shelters Pvt. Ltd.
Since its inception in 1999, Amrutha Shelters has taken pride in its ability to craft one-of-a-kind homes. Recognized for quality and innovation, the company always focuses on the work process, the fl ...Read moreAbout Amrutha Shelters Pvt. Ltd.
Since its inception in 1999, Amrutha Shelters has taken pride in its ability to craft one-of-a-kind homes. Recognized for quality and innovation, the company always focuses on the work process, the flow, and most importantly, the timely schedule and on-time completion of each project. While professionalism, reliability, and teamwork are the foundations of the company, providing utmost importance to customers' money is its hallmark. Headquartered in the Silicon Valley of India - Bengaluru, a team of qualified and experienced architects, structural engineers, civil engineers, marketing executives and other construction related consultants and professionals strengthen company's efforts.
Flat No. 304, Amrutha's Sparking Nest, Sy.No.83/2, Bylahalli, Bangalore, Karnataka
Other Projects of this Builder
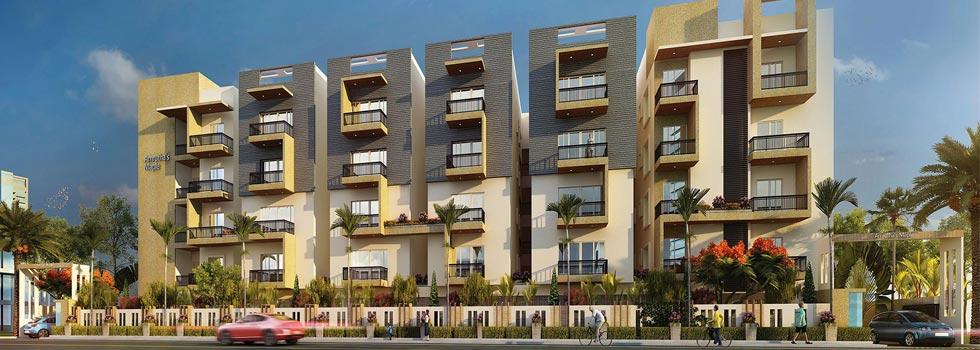 Amrutha Maple2 & 3 BHK ApartmentsKrishnarajupuram, Bangalore36.48 Lac-51.46 Lac986-1391 /Sq.ft.2, 3 BHK Apartment
Amrutha Maple2 & 3 BHK ApartmentsKrishnarajupuram, Bangalore36.48 Lac-51.46 Lac986-1391 /Sq.ft.2, 3 BHK Apartment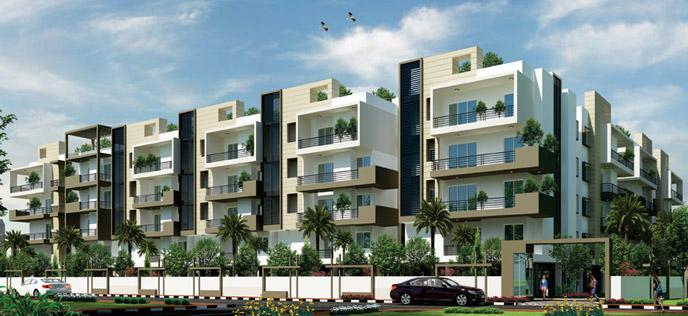 Amrutha Sarovar
Amrutha Sarovar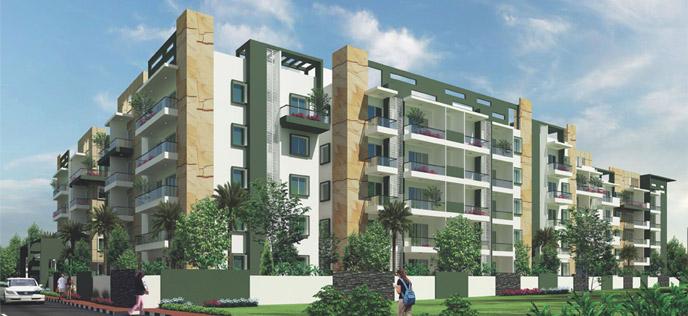 Amrutha Value
Amrutha Value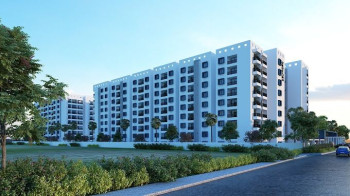 Amrutha Platinum Towers
Amrutha Platinum TowersFrequently asked questions
-
Where is Amrutha Shelters Pvt. Ltd. Located?
Amrutha Shelters Pvt. Ltd. is located in Whitefield, Bangalore.
-
What type of property can I find in Amrutha Shelters Pvt. Ltd.?
You can easily find 2 BHK, 3 BHK apartments in Amrutha Shelters Pvt. Ltd..
-
What is the size of 2 BHK apartment in Amrutha Shelters Pvt. Ltd.?
The approximate size of a 2 BHK apartment here are 1138 Sq.ft., 1182 Sq.ft., 1238 Sq.ft.
-
What is the size of 3 BHK apartment in Amrutha Shelters Pvt. Ltd.?
The approximate size of a 3 BHK apartment here are 1519 Sq.ft., 1572 Sq.ft., 1583 Sq.ft., 1588 Sq.ft.
-
What is the starting price of an apartment in Amrutha Shelters Pvt. Ltd.?
You can find an apartment in Amrutha Shelters Pvt. Ltd. at a starting price of 48.93 Lac.
Amrutha Heights Get Best Offer on this Project
Similar Projects










Similar Searches
-
Properties for Sale in Whitefield, Bangalore
-
Properties for Rent in Whitefield, Bangalore
-
Property for sale in Whitefield, Bangalore by Budget
Note: Being an Intermediary, the role of RealEstateIndia.Com is limited to provide an online platform that is acting in the capacity of a search engine or advertising agency only, for the Users to showcase their property related information and interact for sale and buying purposes. The Users displaying their properties / projects for sale are solely... Note: Being an Intermediary, the role of RealEstateIndia.Com is limited to provide an online platform that is acting in the capacity of a search engine or advertising agency only, for the Users to showcase their property related information and interact for sale and buying purposes. The Users displaying their properties / projects for sale are solely responsible for the posted contents including the RERA compliance. The Users would be responsible for all necessary verifications prior to any transaction(s). We do not guarantee, control, be party in manner to any of the Users and shall neither be responsible nor liable for any disputes / damages / disagreements arising from any transactions read more
-
Property for Sale
- Real estate in Delhi
- Real estate in Mumbai
- Real estate in Gurgaon
- Real estate in Bangalore
- Real estate in Pune
- Real estate in Noida
- Real estate in Lucknow
- Real estate in Ghaziabad
- Real estate in Navi Mumbai
- Real estate in Greater Noida
- Real estate in Chennai
- Real estate in Thane
- Real estate in Ahmedabad
- Real estate in Jaipur
- Real estate in Hyderabad
-
Flats for Sale
-
Flats for Rent
- Flats for Rent in Delhi
- Flats for Rent in Mumbai
- Flats for Rent in Gurgaon
- Flats for Rent in Bangalore
- Flats for Rent in Pune
- Flats for Rent in Noida
- Flats for Rent in Lucknow
- Flats for Rent in Ghaziabad
- Flats for Rent in Navi Mumbai
- Flats for Rent in Greater Noida
- Flats for Rent in Chennai
- Flats for Rent in Thane
- Flats for Rent in Ahmedabad
- Flats for Rent in Jaipur
- Flats for Rent in Hyderabad
-
New Projects
- New Projects in Delhi
- New Projects in Mumbai
- New Projects in Gurgaon
- New Projects in Bangalore
- New Projects in Pune
- New Projects in Noida
- New Projects in Lucknow
- New Projects in Ghaziabad
- New Projects in Navi Mumbai
- New Projects in Greater Noida
- New Projects in Chennai
- New Projects in Thane
- New Projects in Ahmedabad
- New Projects in Jaipur
- New Projects in Hyderabad
-
