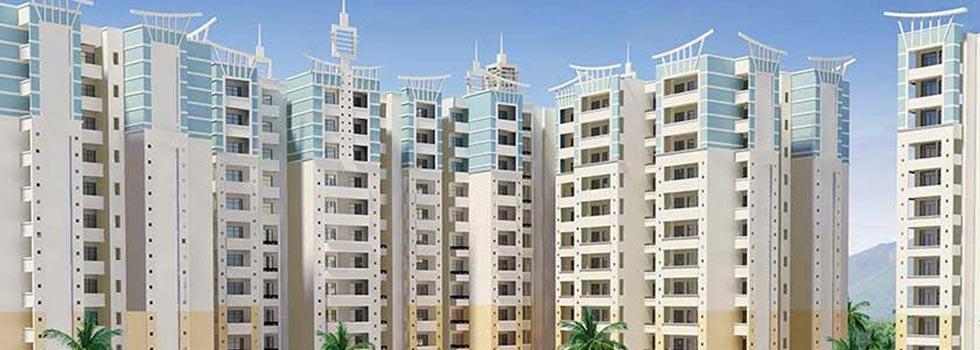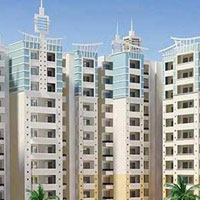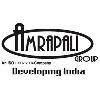-


-
-
 Ghaziabad
Ghaziabad
-
Search from Over 2500 Cities - All India
POPULAR CITIES
- New Delhi
- Mumbai
- Gurgaon
- Noida
- Bangalore
- Ahmedabad
- Navi Mumbai
- Kolkata
- Chennai
- Pune
- Greater Noida
- Thane
OTHER CITIES
- Agra
- Bhiwadi
- Bhubaneswar
- Bhopal
- Chandigarh
- Coimbatore
- Dehradun
- Faridabad
- Ghaziabad
- Haridwar
- Hyderabad
- Indore
- Jaipur
- Kochi
- Lucknow
- Ludhiana
- Nashik
- Nagpur
- Surat
- Vadodara
- Buy

-
Browse Properties for sale in Ghaziabad
-
- Rent

- Projects

-
Popular Localites for Real Estate Projects in Ghaziabad
-
- Agents

-
Popular Localities for Real Estate Agents in Ghaziabad
-
- Services

-
Real Estate Services in Ghaziabad
-
- Post Property Free
-

-
Contact Us
Request a Call BackTo share your queries. Click here!
-
-
 Sign In
Sign In
Join FreeMy RealEstateIndia
-
- Home
- Residential Projects in Ghaziabad
- Residential Projects in Indirapuram Ghaziabad
- Amrapali Village in Indirapuram Ghaziabad
Amrapali Village
Indirapuram, Ghaziabad
60 Lac Onwards Flats / ApartmentsAmrapali Village 60 Lac (Onwards) Flats / Apartments-

Property Type
Flats / Apartments
-

Configuration
2, 3 BHK
-

Area of Flats / Apartments
1350 - 1850 Sq.ft.
-

Pricing
60 - 95 Lac
-

Possession Status
Ongoing Projects
RERA STATUS Not Available Website: http://www.up-rera.in/index
Disclaimer
All the information displayed is as posted by the User and displayed on the website for informational purposes only. RealEstateIndia makes no representations and warranties of any kind, whether expressed or implied, for the Services and in relation to the accuracy or quality of any information transmitted or obtained at RealEstateIndia.com. You are hereby strongly advised to verify all information including visiting the relevant RERA website before taking any decision based on the contents displayed on the website.
...Read More Read LessProperties in Amrapali Village
- Buy
- Rent
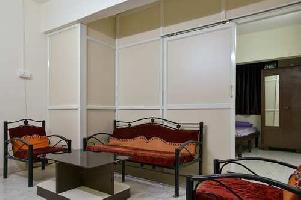 Sweet Home Property ConsultantContact
Sweet Home Property ConsultantContactNyay Khand 2, Indirapuram, Ghaziabad
 04 Feb, 2025ARJ MarketingContact
04 Feb, 2025ARJ MarketingContactIndirapuram, Ghaziabad
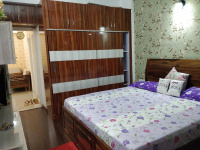 RERA14 Feb, 2025ARJ MarketingContact
RERA14 Feb, 2025ARJ MarketingContactIndirapuram, Ghaziabad
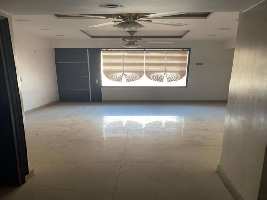 Investor Arena Consulting Pvt LtdContact
Investor Arena Consulting Pvt LtdContactIndirapuram, Ghaziabad, Uttar Pradesh
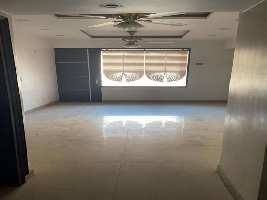 Investor Arena Consulting Pvt LtdContact
Investor Arena Consulting Pvt LtdContactIndirapuram, Ghaziabad, Uttar Pradesh
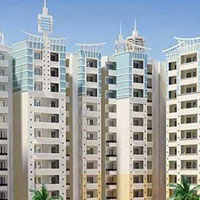 Astra HomzContact
Astra HomzContactIndirapuram, Ghaziabad
 Kumar propertiesContact
Kumar propertiesContactIndirapuram, Ghaziabad, Uttar Pradesh
Sorry!!!Presently No property available for RENT in Amrapali Village
We will notify you when similar property is available for RENT.Yes Inform Me
Unit Configuration
Unit Type Area Price (in ) 2 BHK+2T 1350 Sq.ft. (Built Up) 60 Lac3 BHK 1850 Sq.ft. (Built Up) 95 LacAbout Amrapali Village
Opulence in the context of real estate would be a brand in the reckoning: Amrapali Village. At a tranquil distance from Delhi, this magnificent range of housing offers 2 to 3 bedroom Apartments. While ...read more
About Amrapali Village
Opulence in the context of real estate would be a brand in the reckoning: Amrapali Village. At a tranquil distance from Delhi, this magnificent range of housing offers 2 to 3 bedroom Apartments.
While the former offers a sprawling 1300 sq.ft. & 1425 sq.ft. the three bedroom housing offers area of 1700 sq.ft. Common to all these splendid options are spacious balconies that overlook the landscape from multiple sides.
The Amrapali village phase II stands as the synthesis of convenience and precise planning.
The housing complex borders around a centralized park with plenty of play area. Every inch has its significance in the larger scheme of utmost space utilization.
Specifications
P.O.P. Designer POP in drawing, Dining & Bedrooms. Electrical Electrical(Copper) wiring as per ISI code with Modular Switches. Circuits with MCBs of approved. Structure Earth quake-resistant, ...read more
P.O.P.
- Designer POP in drawing, Dining & Bedrooms.
Electrical
- Electrical(Copper) wiring as per ISI code with Modular Switches. Circuits with MCBs of approved.
Structure
- Earth quake-resistant, R.C.C. frame structure designed by IIT Engineers (As per IS Codes)
Flooring
- Vitrified tiles, Wooden flooring in Master Bedroom, Anti- skid ceramic tiles in all toilets.
Doors & Windows
- Teak flush door with ISI fitment. O.S.T. Teak windows.
Kitchen
- Slabs are of well-finished granite stone with stainless steel sink and drain board. Glazed tile dado on wall up to 2 fts. Over counter . Complete modular kitchen with R.O. Plant.
Exterior
- Permanent Finish/sandtex matt.
Bathrooms
- Equipped with ISI Standard washbasins and WCs in varied shades. Chrome plated tap fittings of standard make.
Painting
- Plastic paint with pleasing shades on the apartment walls
Dado
- Glazed/Ceramic tiles up to 7 feet in the bathrooms in different colours.
Amenities
-

Club House
-

Gymnasium
-

Lift
-

Maintenance Staff
-

Power Backup
-

Park
Location Map of Amrapali Village
About Amrapali Group
Amrapali is run by a group of highly competent engineers and over 50 professional and 150 supervisory-grade employees. Amrapali understands the importance of quality and ensures the best of technology ...Read moreAbout Amrapali Group
Amrapali is run by a group of highly competent engineers and over 50 professional and 150 supervisory-grade employees. Amrapali understands the importance of quality and ensures the best of technology, planning, design and construction for all of its projects. In a short span of time, Amrapali has developed luxurious residential complexes, townships, family entertainment centres, offices and commercial complexes. With its unmatched expertise in residential development, Amrapali has developed six ultra-modern residential colonies in and around Delhi.
C-56/40, Sector 62, Noida, Uttar Pradesh
Other Projects of this Builder
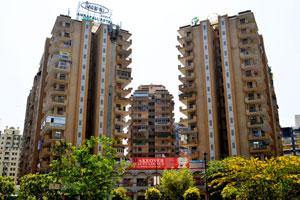 Amrapali RoyalAmrapali RoyalVaibhav Khand, Indirapuram, GhaziabadCall for Price1450-2250 /Sq.ft.2, 3, 4 BHK Apartment
Amrapali RoyalAmrapali RoyalVaibhav Khand, Indirapuram, GhaziabadCall for Price1450-2250 /Sq.ft.2, 3, 4 BHK Apartment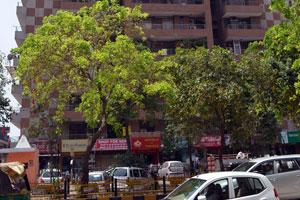 Amrapali VaishaliAmrapali VaishaliSector 3 Vaishali, GhaziabadCall for Price1400-2350 /Sq.ft.2, 3, 4 BHK Apartment
Amrapali VaishaliAmrapali VaishaliSector 3 Vaishali, GhaziabadCall for Price1400-2350 /Sq.ft.2, 3, 4 BHK Apartment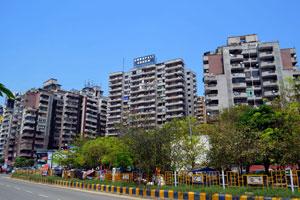 Amrapali GreenAmrapali GreenVaibhav Khand, Indirapuram, GhaziabadCall for Price1400-2350 /Sq.ft.2, 3, 4 BHK Apartment
Amrapali GreenAmrapali GreenVaibhav Khand, Indirapuram, GhaziabadCall for Price1400-2350 /Sq.ft.2, 3, 4 BHK Apartment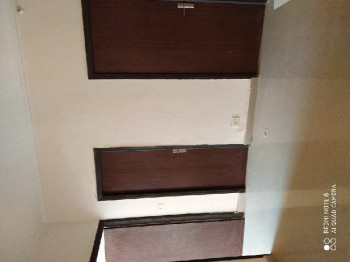 Amrapali Empire
Amrapali EmpireFrequently asked questions
-
Where is Amrapali Group Located?
Amrapali Group is located in Indirapuram, Ghaziabad.
-
What type of property can I find in Amrapali Group?
You can easily find 2 BHK, 3 BHK apartments in Amrapali Group.
-
What is the size of 2 BHK apartment in Amrapali Group?
The approximate size of a 2 BHK apartment here is 1350 Sq.ft.
-
What is the size of 3 BHK apartment in Amrapali Group?
The approximate size of a 3 BHK apartment here is 1850 Sq.ft.
-
What is the starting price of an apartment in Amrapali Group?
You can find an apartment in Amrapali Group at a starting price of 60 Lac.
Amrapali Village Get Best Offer on this Project
Similar Projects










Similar Searches
-
Properties for Sale in Indirapuram, Ghaziabad
-
Properties for Rent in Indirapuram, Ghaziabad
-
Property for sale in Indirapuram, Ghaziabad by Budget
Note: Being an Intermediary, the role of RealEstateIndia.Com is limited to provide an online platform that is acting in the capacity of a search engine or advertising agency only, for the Users to showcase their property related information and interact for sale and buying purposes. The Users displaying their properties / projects for sale are solely... Note: Being an Intermediary, the role of RealEstateIndia.Com is limited to provide an online platform that is acting in the capacity of a search engine or advertising agency only, for the Users to showcase their property related information and interact for sale and buying purposes. The Users displaying their properties / projects for sale are solely responsible for the posted contents including the RERA compliance. The Users would be responsible for all necessary verifications prior to any transaction(s). We do not guarantee, control, be party in manner to any of the Users and shall neither be responsible nor liable for any disputes / damages / disagreements arising from any transactions read more
-
Property for Sale
- Real estate in Delhi
- Real estate in Mumbai
- Real estate in Gurgaon
- Real estate in Bangalore
- Real estate in Pune
- Real estate in Noida
- Real estate in Lucknow
- Real estate in Ghaziabad
- Real estate in Navi Mumbai
- Real estate in Greater Noida
- Real estate in Chennai
- Real estate in Thane
- Real estate in Ahmedabad
- Real estate in Jaipur
- Real estate in Hyderabad
-
Flats for Sale
-
Flats for Rent
- Flats for Rent in Delhi
- Flats for Rent in Mumbai
- Flats for Rent in Gurgaon
- Flats for Rent in Bangalore
- Flats for Rent in Pune
- Flats for Rent in Noida
- Flats for Rent in Lucknow
- Flats for Rent in Ghaziabad
- Flats for Rent in Navi Mumbai
- Flats for Rent in Greater Noida
- Flats for Rent in Chennai
- Flats for Rent in Thane
- Flats for Rent in Ahmedabad
- Flats for Rent in Jaipur
- Flats for Rent in Hyderabad
-
New Projects
- New Projects in Delhi
- New Projects in Mumbai
- New Projects in Gurgaon
- New Projects in Bangalore
- New Projects in Pune
- New Projects in Noida
- New Projects in Lucknow
- New Projects in Ghaziabad
- New Projects in Navi Mumbai
- New Projects in Greater Noida
- New Projects in Chennai
- New Projects in Thane
- New Projects in Ahmedabad
- New Projects in Jaipur
- New Projects in Hyderabad
-
