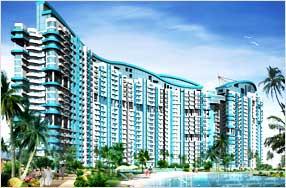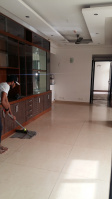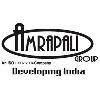-


-
-
 Noida
Noida
-
Search from Over 2500 Cities - All India
POPULAR CITIES
- New Delhi
- Mumbai
- Gurgaon
- Noida
- Bangalore
- Ahmedabad
- Navi Mumbai
- Kolkata
- Chennai
- Pune
- Greater Noida
- Thane
OTHER CITIES
- Agra
- Bhiwadi
- Bhubaneswar
- Bhopal
- Chandigarh
- Coimbatore
- Dehradun
- Faridabad
- Ghaziabad
- Haridwar
- Hyderabad
- Indore
- Jaipur
- Kochi
- Lucknow
- Ludhiana
- Nashik
- Nagpur
- Surat
- Vadodara
- Buy

-
Browse Properties for sale in Noida
-
- Rent

-
Browse Rental Properties in Noida
-
- Projects

-
Popular Localites for Real Estate Projects in Noida
-
- Agents

-
Popular Localities for Real Estate Agents in Noida
-
- Services

-
Real Estate Services in Noida
-
- Post Property Free
-

-
Contact Us
Request a Call BackTo share your queries. Click here!
-
-
 Sign In
Sign In
Join FreeMy RealEstateIndia
-
- Home
- Residential Projects in Noida
- Residential Projects in Sector 119 Noida
- Amrapali Platinum in Sector 119 Noida
Amrapali Platinum
Sector 119 Noida
Amrapali Platinum Flats / Apartments-

Property Type
Flats / Apartments
-

Possession
Sep 2023
-

Possession Status
Completed Projects
RERA STATUS Not Available Website: http://www.up-rera.in/index
Disclaimer
All the information displayed is as posted by the User and displayed on the website for informational purposes only. RealEstateIndia makes no representations and warranties of any kind, whether expressed or implied, for the Services and in relation to the accuracy or quality of any information transmitted or obtained at RealEstateIndia.com. You are hereby strongly advised to verify all information including visiting the relevant RERA website before taking any decision based on the contents displayed on the website.
...Read More Read Less Download Brochure of Amrapali PlatinumDownload
Download Brochure of Amrapali PlatinumDownloadProperties in Amrapali Platinum
- Buy
- Rent
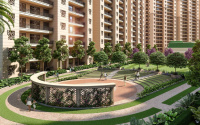 24 Feb, 2025Royal Param RealtyContact
24 Feb, 2025Royal Param RealtyContactSector 119, Noida
 Property WorldContact
Property WorldContactSector 119, Noida
Sorry!!!Presently No property available for RENT in Amrapali Platinum
We will notify you when similar property is available for RENT.Yes Inform Me
About Amrapali Platinum
Amrapali Platinum, Noida is on of the biggest projects of the Amrapali Group.Over the past years Noida has emerged as a planned, integrated, modern industrial city that is well connected to Delhi. It ...read more
About Amrapali Platinum
Amrapali Platinum, Noida is on of the biggest projects of the Amrapali Group.
Over the past years Noida has emerged as a planned, integrated, modern industrial city that is well connected to Delhi. It is also one of the largest planned townships of Asia.Amrapali Platinum offers the best and the highest standard of living in all respects.
Amrapali Platinum offers the best and the highest standard of living in all respects. 80% open area offers free flow of light & air to each apartment. Vastu compliant, lavishly built entrance lobby in each tower, state-of-the-art club features are a few insights to the project. Accommodation offered includes Duplex Villas, Penthouses and Apartments ranging from 1495 to 6000 sq. ft.Specifications
Living/Dinning Room Floors :Indo Italian External door & window :Powder Coated Aluminium Glazing Fixture & Fitting :Chandeliers, Designer Light Fitting Walls :Plastic Paint & one wall with ...read more
Living/Dinning Room Floors :Indo Italian External door & window :Powder Coated Aluminium Glazing Fixture & Fitting :Chandeliers, Designer Light Fitting Walls :Plastic Paint & one wall with texture paint Internal Doors :Hard wood frame with skin moulded door shutter Ceiling :Designer POP / False Celing Main Door :Prefabricated Teakwood finish Master Bedroom Floors :Wooden Laminated External door & Windows :Powder Coated Aluminium Glazing Fixture & Fitting :Designer Light Fitting Walls :Plastic Paint & one wall with texture paint Internal Doors :Hard wood frame with flush door shutter Ceiling :False Ceiling Bedrooms Floors :Vitrified Tiles External door & window :Powder Coated Aluminium Glazing Fixture & Fitting :Designer Light Fitting Walls :Plastic Paint & one wall with texture paint Internal Doors :Hard wood frame with skin moulded door shutter Ceiling :Designer POP / False Ceiling Toilet (Master Bedroom) Floors :Anti Skid Vitrified/Ceramic Tiles External door & window :Powder Coated Aluminium Glazing Fixture & Fitting :Bath Tub (Optional), Parko or equivalent (Fitting} Granite Counter & Standard chinaware Walls :Designer Ceramic Tiles with border up to 7’-0" Internal Doors :Hard wood frame with Flush door shutter Ceiling :Designer POP Comices / False Celing Toilet (Other Bedroom) Floors :Anti Skid Vitrified/Ceramic Tiles External door & window :Powder Coated Aluminium Glazing Fixture & Fitting :Parko or equivalent (fitting) Marble Stone Counter & Standard Chinaware Walls :Designer Ceramic Tiles with border up to 7’-0" Internal Doors :Hard wood frame with Flush door shutter Ceiling :Designer POP Comices Kitchen Floors :Anti Skid Vitrified Tiles External door & window :Powder Coated Aluminium Glazing Fixture & Fitting :Modular Woodwork, Parko & eqivilant (Fitting), Counter in Granite Stone, Designer Light Fitting, R.O System, Chimney Walls :Designer Ceramic Tiles with border up to 2’-0" above Counter Internal Doors :Hard wood frame with Flush door shutter Ceiling :Double sink with Drainloader Dressing Room Floors :Wooden Laminated Fixture & Fitting :Designer Light Fitting Walls :Plastic Paints Ceiling :Designer POP Comices Balconies Floors :Virtifies Tiles Fixture & Fitting :Designer Light Fitting Walls :Plastic Paints Ceiling :Designer POP Comices Lift Lobbies/Corridors Floors :Combination of different colour of Marble Store. Walls :Granite Tiles cladding upto 3’-0" Feet & Texture Paint above Ceiling :Designer POP Comices Main Entrance Lobby Floors :Combination of different colour of Granite/ACP/Glass Walls :Texture Internal Doors :Hard wood frame with Flush door shutter.
Amenities
Approx 80% of the Plot Area open to have free flow of Light & air to every Corner of each Appartment. Land Alloted by Noida Authority. Vastu & Eco Friendly. Two State of Art High speed Capsule Lifts ...read more
- Approx 80% of the Plot Area open to have free flow of Light & air to every Corner of each Appartment.
- Land Alloted by Noida Authority.
- Vastu & Eco Friendly.
- Two State of Art High speed Capsule Lifts in each Tower.
- Assured Timely Possession with Penalty Clause.
- Uninterrupted Water supply from water softening plant along with separate R.O. for each Kitchen.
- Ample Parking Space.
- Club House with Swimming Pool, Lounge/Reading room, Internet, Gymnasium, Steam & Sauna bath, Jacuzzi, Table Tennis, Lawn Tennis, Basket Ball.
- Court, Squash Court, Billiards & Multipurpose Hall for get together.
- In house maintenance services for all common facility.
- Earthquake resistant RCC Structure as per ISI codes.
- Lavishly built entrance Lobby in each Tower.
- FIRM PRICES - NO ESCALATION for units already sold.
- 100% Power Back up for each flat.
- Jogging Track, Beautifully landscaped park with water body within the complex.
- Installation of fire fighting as per latest norms.
- 24 Hours twin level centralized security with video phone in each flat.
- High Speed wireless internet commection in whole complex.
- Provision for rain water harvesting.
- Connectivity:-
- 5-7 minutes drive from Metro Station
- 5-7 minutes drive from Fortis Hospital
- 2-3 minutes drive from FNG Express Highway
- 10 minutes drive from Atta Market, Sector 18, Noida.
Image Gallery of this Project
Location Map of Amrapali Platinum
About Amrapali Group
Amrapali is run by a group of highly competent engineers and over 50 professional and 150 supervisory-grade employees. Amrapali understands the importance of quality and ensures the best of technology ...Read moreAbout Amrapali Group
Amrapali is run by a group of highly competent engineers and over 50 professional and 150 supervisory-grade employees. Amrapali understands the importance of quality and ensures the best of technology, planning, design and construction for all of its projects. In a short span of time, Amrapali has developed luxurious residential complexes, townships, family entertainment centres, offices and commercial complexes. With its unmatched expertise in residential development, Amrapali has developed six ultra-modern residential colonies in and around Delhi.
C-56/40, Sector 62, Noida, Uttar Pradesh
Other Projects of this Builder
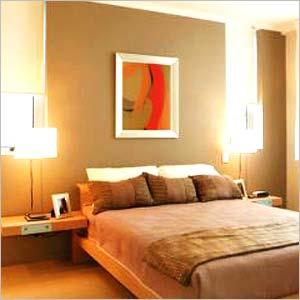 Amrapali Silicon City
Amrapali Silicon City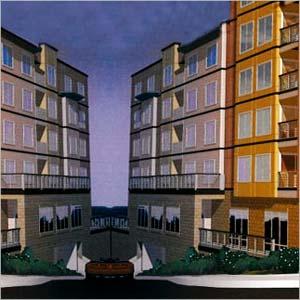 Amrapali Leisure Park
Amrapali Leisure Park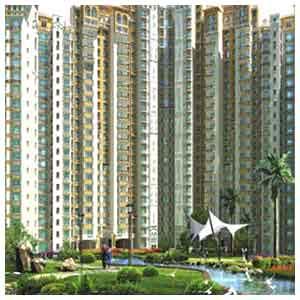 Amrapali Smart City
Amrapali Smart City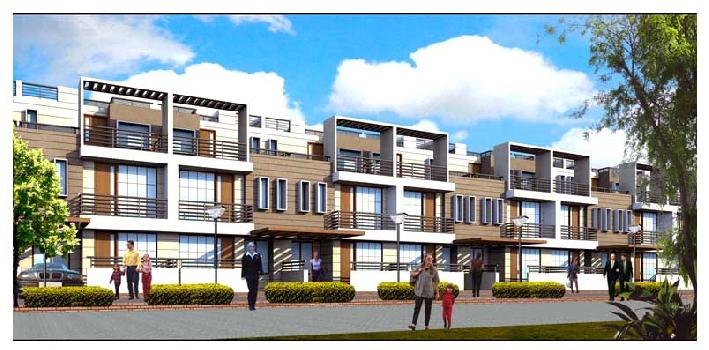 Dream Valley
Dream Valley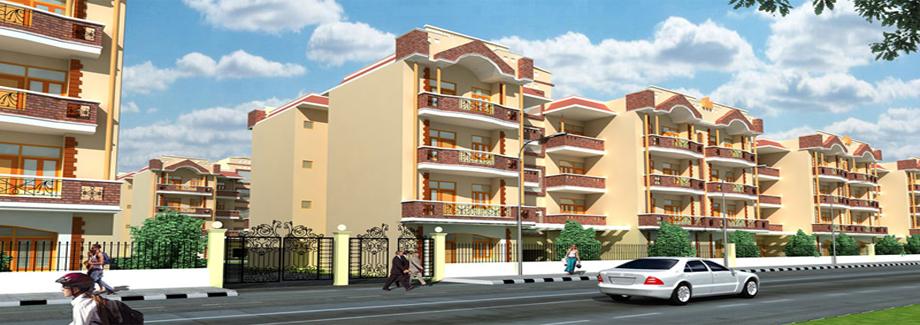 Heart Beat City2, 3 & 4 BHK Residential ApartmentsSector 107 Noida71.70 Lac-1.70 Cr.1195-2825 /Sq.ft.2, 3, 4 BHK Apartment
Heart Beat City2, 3 & 4 BHK Residential ApartmentsSector 107 Noida71.70 Lac-1.70 Cr.1195-2825 /Sq.ft.2, 3, 4 BHK Apartment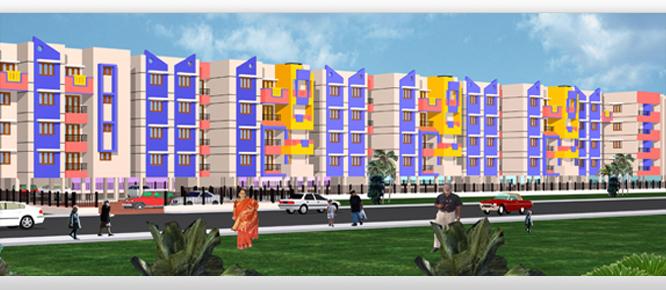 Terrace Homes
Terrace Homes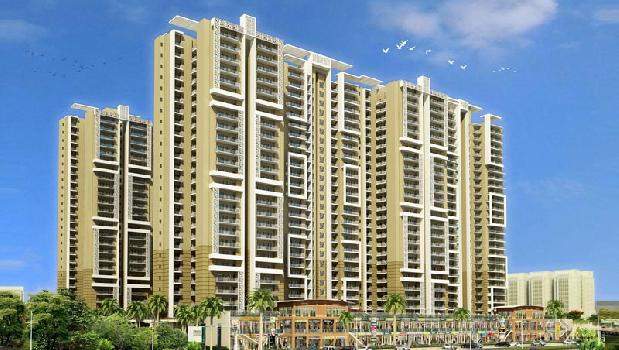 Amrapali Crystal Homes
Amrapali Crystal Homes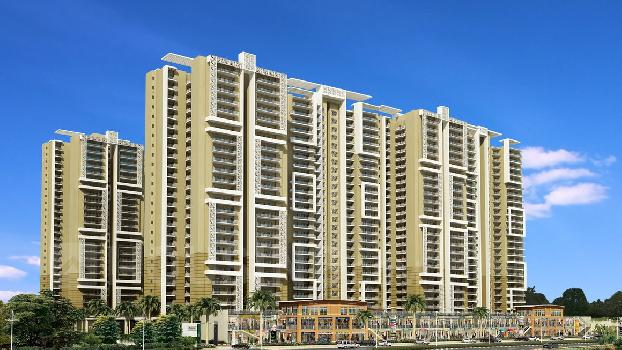 Amrapali Cloud Ville
Amrapali Cloud Ville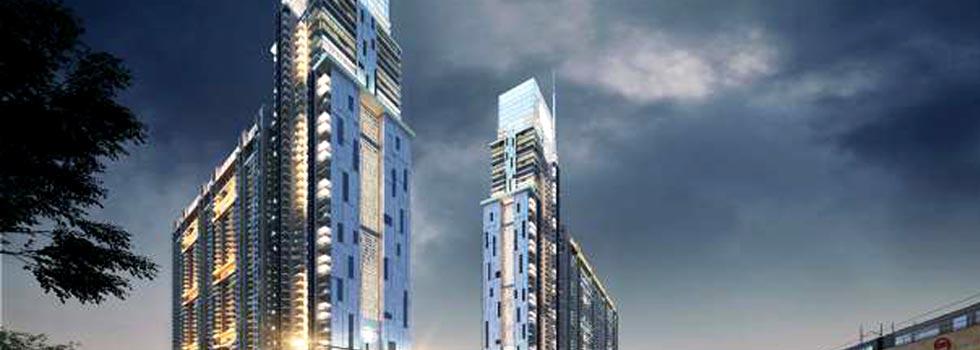 Amrapali Adarsh Awas Yojana
Amrapali Adarsh Awas Yojana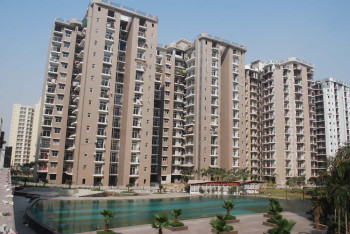 Amrapali Zodiac
Amrapali ZodiacFrequently asked questions
-
Where is Amrapali Group Located?
Amrapali Group is located in Sector 119 Noida.
-
By when can I gain possession of property in Amrapali Group?
You can get complete possession of your property here by Sep 2023.
Amrapali Platinum Get Best Offer on this Project
Similar Projects










Similar Searches
-
Properties for Sale in Sector 119 Noida
-
Properties for Rent in Sector 119 Noida
-
Property for sale in Sector 119 Noida by Budget
Note: Being an Intermediary, the role of RealEstateIndia.Com is limited to provide an online platform that is acting in the capacity of a search engine or advertising agency only, for the Users to showcase their property related information and interact for sale and buying purposes. The Users displaying their properties / projects for sale are solely... Note: Being an Intermediary, the role of RealEstateIndia.Com is limited to provide an online platform that is acting in the capacity of a search engine or advertising agency only, for the Users to showcase their property related information and interact for sale and buying purposes. The Users displaying their properties / projects for sale are solely responsible for the posted contents including the RERA compliance. The Users would be responsible for all necessary verifications prior to any transaction(s). We do not guarantee, control, be party in manner to any of the Users and shall neither be responsible nor liable for any disputes / damages / disagreements arising from any transactions read more
-
Property for Sale
- Real estate in Delhi
- Real estate in Mumbai
- Real estate in Gurgaon
- Real estate in Bangalore
- Real estate in Pune
- Real estate in Noida
- Real estate in Lucknow
- Real estate in Ghaziabad
- Real estate in Navi Mumbai
- Real estate in Greater Noida
- Real estate in Chennai
- Real estate in Thane
- Real estate in Ahmedabad
- Real estate in Jaipur
- Real estate in Hyderabad
-
Flats for Sale
-
Flats for Rent
- Flats for Rent in Delhi
- Flats for Rent in Mumbai
- Flats for Rent in Gurgaon
- Flats for Rent in Bangalore
- Flats for Rent in Pune
- Flats for Rent in Noida
- Flats for Rent in Lucknow
- Flats for Rent in Ghaziabad
- Flats for Rent in Navi Mumbai
- Flats for Rent in Greater Noida
- Flats for Rent in Chennai
- Flats for Rent in Thane
- Flats for Rent in Ahmedabad
- Flats for Rent in Jaipur
- Flats for Rent in Hyderabad
-
New Projects
- New Projects in Delhi
- New Projects in Mumbai
- New Projects in Gurgaon
- New Projects in Bangalore
- New Projects in Pune
- New Projects in Noida
- New Projects in Lucknow
- New Projects in Ghaziabad
- New Projects in Navi Mumbai
- New Projects in Greater Noida
- New Projects in Chennai
- New Projects in Thane
- New Projects in Ahmedabad
- New Projects in Jaipur
- New Projects in Hyderabad
-
