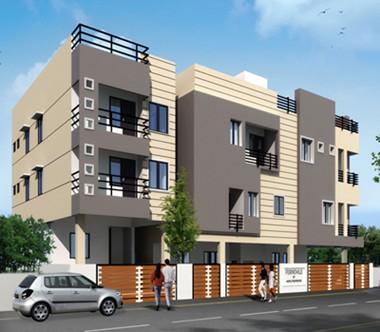-


-
-
 Chennai
Chennai
-
Search from Over 2500 Cities - All India
POPULAR CITIES
- New Delhi
- Mumbai
- Gurgaon
- Noida
- Bangalore
- Ahmedabad
- Navi Mumbai
- Kolkata
- Chennai
- Pune
- Greater Noida
- Thane
OTHER CITIES
- Agra
- Bhiwadi
- Bhubaneswar
- Bhopal
- Chandigarh
- Coimbatore
- Dehradun
- Faridabad
- Ghaziabad
- Haridwar
- Hyderabad
- Indore
- Jaipur
- Kochi
- Lucknow
- Ludhiana
- Nashik
- Nagpur
- Surat
- Vadodara
- Buy

-
Browse Properties for sale in Chennai
-
- Rent

-
Browse Rental Properties in Chennai
-
- Projects

-
Popular Localites for Real Estate Projects in Chennai
-
- Agents

-
Popular Localities for Real Estate Agents in Chennai
-
- Services

-
Real Estate Services in Chennai
-
- Post Property Free
-

-
Contact Us
Request a Call BackTo share your queries. Click here!
-
-
 Sign In
Sign In
Join FreeMy RealEstateIndia
-
- Home
- Residential Projects in Chennai
- Residential Projects in Muglivakkam Chennai
- Ample Fern Dale in Muglivakkam Chennai
Ample Fern Dale
Muglivakkam, Chennai
Ample Fern Dale Flats / Apartments-

Property Type
Flats / Apartments
-

Configuration
2 BHK
-

Area of Flats / Apartments
782 - 827 Sq.ft.
-

Possession Status
Ongoing Projects
RERA STATUS Not Available Website: http://www.tnrera.in/index.php
Disclaimer
All the information displayed is as posted by the User and displayed on the website for informational purposes only. RealEstateIndia makes no representations and warranties of any kind, whether expressed or implied, for the Services and in relation to the accuracy or quality of any information transmitted or obtained at RealEstateIndia.com. You are hereby strongly advised to verify all information including visiting the relevant RERA website before taking any decision based on the contents displayed on the website.
...Read More Read LessUnit Configuration
Unit Type Area Price (in ) 2 BHK+2T 782 Sq.ft. (Built Up) Call for Price2 BHK+2T 827 Sq.ft. (Built Up) Call for PriceAbout Ample Fern Dale
Ample Fern Dale is a residential apartment which is located in highly appreciated area, Mugalivakkam. The project offers combination of 2 and 3 BHK apartments with huge features. Ample Properties is a ...read more
About Ample Fern Dale
Ample Fern Dale is a residential apartment which is located in highly appreciated area, Mugalivakkam. The project offers combination of 2 and 3 BHK apartments with huge features. Ample Properties is a reputed builder in South India and its entire project provides you high standard lifestyle along with comfortable zones to find peace.
Specifications
CIVIL: - 1. RCC STRUCTURE WITH EARTHQUAKE RESISTANT SEIZMIC DESIGN code applied.CONCRETE:ALL RCC FOOTING/SLAB / BEAM/ COLOUMN are done by machine mix ratio 1:11/2:3 M20 grade concrete with proper side ...read more
CIVIL:
- 1. RCC STRUCTURE WITH EARTHQUAKE RESISTANT SEIZMIC DESIGN code applied.
CONCRETE:
ALL RCC FOOTING/SLAB / BEAM/ COLOUMN are done by machine mix ratio 1:11/2:3 M20 grade concrete with proper side plywood board shuttering bottom Wooden planks and PROPS and span used for centering.
REINFORCEMENT:
- STANDARD ISI BRAND WITH FE 500 GRADE USED as per structural detailing in all stages
SOIL TEST
- Foundation done with soil test report according to soil sbc report.
BRICK WORK:
OUTER WALL 8”POROTHERM LIGHT WEIGHTBLOCKS used and thickness with 1:6 RATIO
INNER PARTION WALL 4” POROTHERM LIGHT WEIGHT BLOCKS used thickness 1:4 RATIO using hoop iron mesh in 3ft intervals to avoid wall cracks in future.
ADVANTAGES OF POROTHERM BLOCKS:
1.60% LESS IN WEIGHT
- 2. SAVINGS ON STEEL AND CONCRETE
- 3. FASTER IN CONSTRUCTION AND EASY HANDLING
- 4.45% BETTER THERMAL INSULATION ALLOWS FLOW OF AIR
- 5. PREVENTS HEAT FROM OUTSIDE.
- 6. NON TOXIC AND POLLUTION FREE GREEN BUILDING CONCEPT.
- 7.EASY FOR CUTTING AND CHASING FOR ELECTRICLA AND PLUMBING WORKS
- 8.HAIR LINE CRACKS ARE MUCH REDUCED IN 4” PARTITION WALLS
LINTEL&LOFTS :
- 7ft form the floor lvl Loft width 2ft on one side wall will be given (shorter side)
COLOUMN &BEAM :
- All column and beam joint chicken mesh provided and all electrical junctions mesh will be given.
Flooring:
LIVING/DINING/KITCHEN: VIRTRIFIED NANO STAIN FREE TILE OF GOOD BRAND 2X2
LOBBY: GRANITE OR MARBLE PROVISION
KITCHENWALL: GLAZED TILE UPTO 3FT FROM THE COUNTER LVL
COUNTER: BLACK GRANITE SLAB 2FT WIDTH WILL BE PROVIDED WITH S.S SINK WITH OR WITHOUT DRAIN BOARD.
- NEAR TO ALL MAJOR LOCALITIES
TOILETS:
WALL TILES: 13X10 concept tiles of reputed brand Johnson or equivalent to be used tiling to be done up to ceiling height for all toilets.
FLOOR: FLOOR: 1X1 ANTI SKID
SANITARYWARE:CLOSETS/WASH BASINS
HINDWARE / PARRYWARE
- SLIMLINE MODEL standard white color (color charges additional)
Provision from builder: 1 basin for dining / 1 in master bed room. (Color additional charge)
PLUMBING:
- 1. Concealed PVC outer pipeline for bathrooms of high quality of schedule kg finolex brand used.
- 2. CPVC concealed lines in all bathrooms for Hot &Cold water ASHIRWAD brand used
- 3. Sewage pipelines of ISI brand for underground drainage with chamber provision and connected to septic tank.
- 4. O.H.T witH bore water and Sump water provision
- 5. 5. Kitchen with Bore water and sump water taps.
- 6. U.G sump with 12000 liters capacity
- 7. O.H.T with 6000 liters capacity
WATER PROOFING:
- 1. All bathrooms are treated by waterproofing chemical properly cleaned and treated in the inlet and all out let joints to avoid and protect leakage in roof for future.
- 2. Terrace is also treated by waterproofing to avoid leakage and heat protection tiles provided. Mangalore 1st quality tiles.
- 3. U.G SUMP for both blocks and septic tank bottom part water proofed. 4. Lift Pit Water proofed.
PAINTING:
INNER WALLS: 1 coat with white cement/2coats with Birla putty/1coat with Asian wall primer and final with 2coats with ASIAN tractor emulsion.
OUTER WALLS: ACE exterior emulsion used.
MIAN DOOR: Teak wood polish
Bedroom doors: Enamel painting
Common area:OBD with putty finishing and emulsion painting done.
Window grills: Enamel paint
JOINEIRES:
Main Door: Main Door: Teak wood frame with imported Malaysian wood shutter with brass hinges and godrej vertibolt 1way lock provision.
Bedroom/service doors:Bedroom/service doors: Molded skin door with mortise lock provided.
Bathroom door: Bathroom door: PVC single panel or Water proof ply wood shutters with frame hardened provision with door handle provided.
Common area Railing: MS design or Stainless steel hand rails provided.
WINDOWS:
: All aluminum casement alutek Upvc style windows provided with 4mm clear glass and handles.Amenities
-

Lift
-

Maintenance Staff
-

Power Backup
-

Reserved Parking
-

Security
-

Water Storage
Location Map of Ample Fern Dale
About Ample Properties
We are basically dealing with Residential Property like Plots and Commercial Property like Shop within Chennai.No1.Yadhaval Second Street ,Virugambakkam, Chennai - 600092, Virugambakkam, Chennai, Tamil NaduOther Projects of this Builder
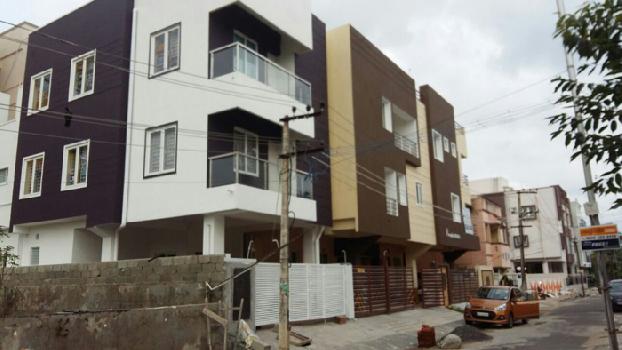 Ample Daffodil
Ample Daffodil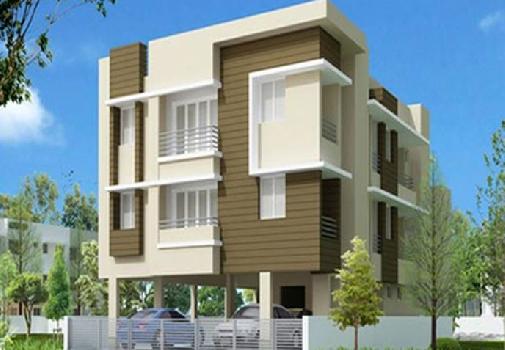 Ample Sai Aghalyaa
Ample Sai Aghalyaa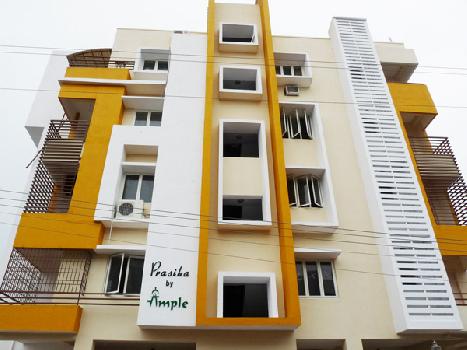 Ample Prasika
Ample Prasika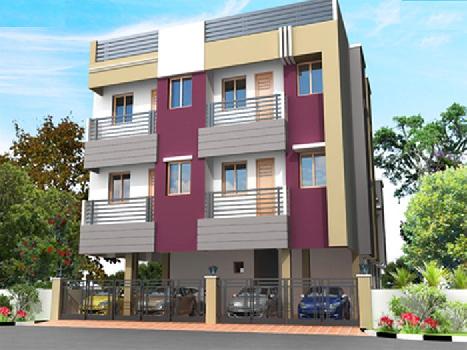 Ample Aabharanaa
Ample Aabharanaa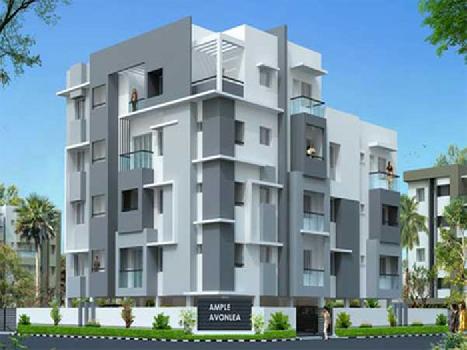 Ample Avonlea
Ample AvonleaFrequently asked questions
-
Where is Ample Properties Located?
Ample Properties is located in Muglivakkam, Chennai.
-
What type of property can I find in Ample Properties?
You can easily find 2 BHK apartments in Ample Properties.
-
What is the size of 2 BHK apartment in Ample Properties?
The approximate size of a 2 BHK apartment here are 782 Sq.ft., 827 Sq.ft.
Ample Fern Dale Get Best Offer on this Project
Similar Projects










Similar Searches
-
Properties for Sale in Muglivakkam, Chennai
-
Properties for Rent in Muglivakkam, Chennai
Note: Being an Intermediary, the role of RealEstateIndia.Com is limited to provide an online platform that is acting in the capacity of a search engine or advertising agency only, for the Users to showcase their property related information and interact for sale and buying purposes. The Users displaying their properties / projects for sale are solely... Note: Being an Intermediary, the role of RealEstateIndia.Com is limited to provide an online platform that is acting in the capacity of a search engine or advertising agency only, for the Users to showcase their property related information and interact for sale and buying purposes. The Users displaying their properties / projects for sale are solely responsible for the posted contents including the RERA compliance. The Users would be responsible for all necessary verifications prior to any transaction(s). We do not guarantee, control, be party in manner to any of the Users and shall neither be responsible nor liable for any disputes / damages / disagreements arising from any transactions read more
-
Property for Sale
- Real estate in Delhi
- Real estate in Mumbai
- Real estate in Gurgaon
- Real estate in Bangalore
- Real estate in Pune
- Real estate in Noida
- Real estate in Lucknow
- Real estate in Ghaziabad
- Real estate in Navi Mumbai
- Real estate in Greater Noida
- Real estate in Chennai
- Real estate in Thane
- Real estate in Ahmedabad
- Real estate in Jaipur
- Real estate in Hyderabad
-
Flats for Sale
-
Flats for Rent
- Flats for Rent in Delhi
- Flats for Rent in Mumbai
- Flats for Rent in Gurgaon
- Flats for Rent in Bangalore
- Flats for Rent in Pune
- Flats for Rent in Noida
- Flats for Rent in Lucknow
- Flats for Rent in Ghaziabad
- Flats for Rent in Navi Mumbai
- Flats for Rent in Greater Noida
- Flats for Rent in Chennai
- Flats for Rent in Thane
- Flats for Rent in Ahmedabad
- Flats for Rent in Jaipur
- Flats for Rent in Hyderabad
-
New Projects
- New Projects in Delhi
- New Projects in Mumbai
- New Projects in Gurgaon
- New Projects in Bangalore
- New Projects in Pune
- New Projects in Noida
- New Projects in Lucknow
- New Projects in Ghaziabad
- New Projects in Navi Mumbai
- New Projects in Greater Noida
- New Projects in Chennai
- New Projects in Thane
- New Projects in Ahmedabad
- New Projects in Jaipur
- New Projects in Hyderabad
-
