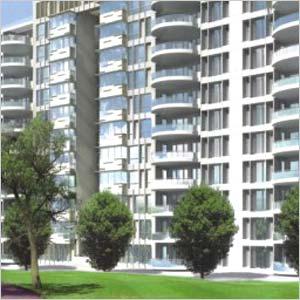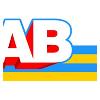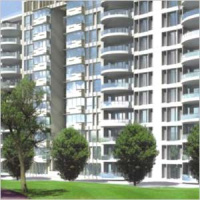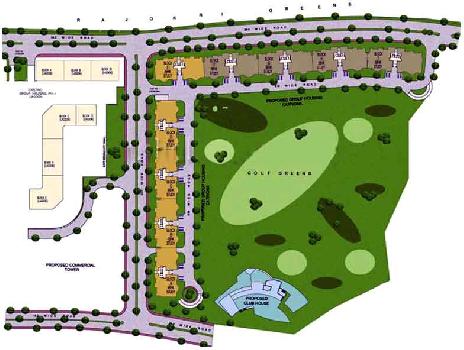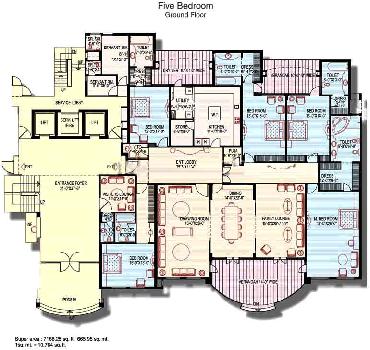-


-
-
 Gurgaon
Gurgaon
-
Search from Over 2500 Cities - All India
POPULAR CITIES
- New Delhi
- Mumbai
- Gurgaon
- Noida
- Bangalore
- Ahmedabad
- Navi Mumbai
- Kolkata
- Chennai
- Pune
- Greater Noida
- Thane
OTHER CITIES
- Agra
- Bhiwadi
- Bhubaneswar
- Bhopal
- Chandigarh
- Coimbatore
- Dehradun
- Faridabad
- Ghaziabad
- Haridwar
- Hyderabad
- Indore
- Jaipur
- Kochi
- Lucknow
- Ludhiana
- Nashik
- Nagpur
- Surat
- Vadodara
- Buy

-
Browse Properties for sale in Gurgaon
- 15K+ Flats
- 5K+ Residential Plots
- 4K+ Builder Floors
- 1K+ Commercial Shops
- 1K+ House
- 794+ Agricultural Land
- 696+ Office Space
- 631+ Commercial Land
- 573+ Farm House
- 257+ Factory
- 243+ Industrial Land
- 157+ Villa
- 156+ Showrooms
- 130+ Hotels
- 111+ Penthouse
- 76+ Warehouse
- 65+ Business Center
- 58+ Studio Apartments
- 34+ Guest House
-
- Rent

-
Browse Rental Properties in Gurgaon
-
- Projects

- Agents

-
Popular Localities for Real Estate Agents in Gurgaon
-
- Services

-
Real Estate Services in Gurgaon
-
- Post Property Free
-

-
Contact Us
Request a Call BackTo share your queries. Click here!
-
-
 Sign In
Sign In
Join FreeMy RealEstateIndia
-
- Home
- Residential Projects in Gurgaon
- Residential Projects in NH 8 Gurgaon
- Ambience Caitriona in NH 8 Gurgaon
Ambience Caitriona
NH 8, Gurgaon
14.85 Cr. Onwards Flats / ApartmentsAmbience Caitriona 14.85 Cr. (Onwards) Flats / Apartments-

Property Type
Flats / Apartments
-

Configuration
4, 5 BHK
-

Area of Flats / Apartments
6750 - 7750 Sq.ft.
-

Pricing
14.85 - 17.05 Cr.
-

Possession Status
Ongoing Projects
RERA STATUS Not Available Website: http://www.harera.in/
Disclaimer
All the information displayed is as posted by the User and displayed on the website for informational purposes only. RealEstateIndia makes no representations and warranties of any kind, whether expressed or implied, for the Services and in relation to the accuracy or quality of any information transmitted or obtained at RealEstateIndia.com. You are hereby strongly advised to verify all information including visiting the relevant RERA website before taking any decision based on the contents displayed on the website.
...Read More Read Less Download Payment Plan & Price List of Ambience CaitrionaDownload
Download Payment Plan & Price List of Ambience CaitrionaDownloadSellers you may contact for more details
Properties in Ambience Caitriona
- Buy
- Rent
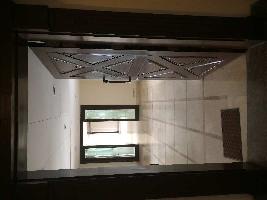 Casa Realty WorldContact
Casa Realty WorldContactNH 8, Gurgaon
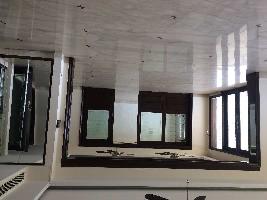 Casa Realty WorldContact
Casa Realty WorldContactNH 8, Gurgaon
 Jagdamba Real EstateContact
Jagdamba Real EstateContactNH 8, Gurgaon, Haryana
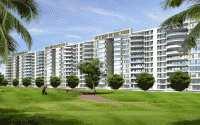 Shree Jee The Realtors llpContact
Shree Jee The Realtors llpContactNH 8, Gurgaon
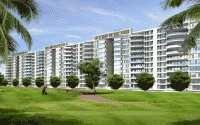 Shree Jee The Realtors llpContact
Shree Jee The Realtors llpContactNH 8, Gurgaon
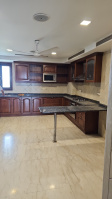 Jagdamba Real EstateContact
Jagdamba Real EstateContactSector 24, Ambience Mall, Sector 24, Gurgaon
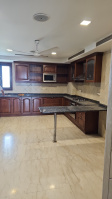 Jagdamba Real EstateContact
Jagdamba Real EstateContactSector 24, Ambience Mall, Sector 24, Gurgaon
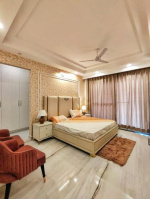 Ambience GroupContact
Ambience GroupContactNH 8, Gurgaon, Haryana
 Jagdamba Real EstateContact
Jagdamba Real EstateContactAmbience Mall, Sector 24, Gurgaon, Haryana
 Sauraya RealtyContact
Sauraya RealtyContactNH 8, Gurgaon
Unit Configuration
Unit Type Area Price (in ) 4 BHK 6750 Sq.ft. (Built Up) 14.85 Cr.5 BHK 7750 Sq.ft. (Built Up) 17.05 Cr.About Ambience Caitriona
"Caitriona" condominium complex is being developed as part of the "Ambience Island" township. The project comprises 240 ultra-luxury "ready-to-live-in" condominiums ranging from approximately 6,400 sq ...read more
About Ambience Caitriona
"Caitriona" condominium complex is being developed as part of the "Ambience Island" township. The project comprises 240 ultra-luxury "ready-to-live-in" condominiums ranging from approximately 6,400 square feet to 7,700 square feet in 10 towers. Each tower will have a business centre and laundry facilities. We are using quality specifications for these condominiums, including a mix of Italian/ Spanish marble flooring, marble/ granite balconies, frames and shutters of imported/ Indian teak wood and fully functional modular kitchens with high-end cooking ranges, microwaves, refrigerators, dish washers and effluent treatment system, bathrooms with imported fittings and imported sanitary wares. The condominiums will have central air-conditioning, a centralized home management, a centralized music system, wireless internet facilities and hydraulic pressure water systems. The development will also have an exclusive private club featuring a party room, swimming pool and gymnasium for the residents. The project will overlook a nine-hole pitch and putt golf greens.
Specifications
STRUCTURE R.C.C. structure designed for the highest seismic consideration for Zone V, against Zone IV as stipulated by the code, ensuring better safety FLOORING The living room, Dining room, family lo ...read more
STRUCTURE
R.C.C. structure designed for the highest seismic consideration for Zone V, against Zone IV as stipulated by the code, ensuring better safety
FLOORING
The living room, Dining room, family lounge, lobby & passage would be made of a mix of Italian/ Spanish marble of Satvario/ Perlatosislia/ Bottichino/ Kerima Marfil/ Dyna or equivalent quality with designer patterns. Bedroom flooring done with Italian marble and/or imported wood. Balconies made of marble/granite/terrazzo tiles. Staircases and common entrance lobby and visitors lounge in granite & quality marble.
TOILETS
Walls with blend of marble/granite/imported titles and texture paints upto ceiling. Chinaware, imported/ high class wall hung W.C. and washbasin in matching shades/ colours. Single lever C.P. Fittings Groe/ Hans Grohe/ Jaguar or equivalent. Blend of jacuzzi pressure massage/shower with toughened glass on patch fitting or cubical bathtub as per specially designed scheme. Would include exhaust fan/mirror/towel rack/rod & ring accessories. Geysers of Venus heavy duty or equivalent make in all attached bathrooms and kitchen. Master bedrom to have separate WC and washbasin for his & her.
KITCHEN
Floor/Counter/Walls shall feature combinations of high quality granite/ imported/Indian marble. Double bowl stainless steel sink with drain board. Designer/modular woodwork & fittings. Chimney with exhaust fan. Single lever hot and cold water. Provisions for piped gas supply. Fitted with high end cooking range, microwave oven, refrigerator and R.O. systems.
DOOR & WINDOWSDoors/window frames and shutter shall be of imported/Indian teak/champ wood/board. Elegantly designed and finished entrance door. Designer wardrobes, cupboards almirah in kitchen and bedrooms. Internal doors, window, cupboards and cabinet shall be painted in natural polish/wall matching duco paint. Fittings in doors/windows/almirahs shall be of high quality Indian/imported makes.
INTERIOR & EXTERIORInternal walls in cement plaster with plastic emulsion/paint with POP punning or texture finish. External walls in texture paint in stone finish. Plantation in common areas with proper street lights.
ELECTRICALModular range switches/sockets/MCBs, copper wiring. Fans - one in each bedroom, lobby, kitchen and two fans in drawing/ dining, family lounge) ; Electric load of 30 KVA for each apartment; two wall light fixtures in each of the bedrooms wall; ceiling light in lobby, kitchen and dining area; one ceiling chandelier with matching wall/ceiling lights in the drawing room.
PLUMBINGCopper piping for water supply inside toilets and kitchen. Sprinkler system for fire-safety in all areas as per norms. Water softening plant.
POWER BACK UP100% load of the apartment not exceeding 20KVA per apartment through company owned diesel generator sets and supply station.
ESCALATORSTwo passenger and one service elevators of Mitsubhishi/OTIS or equivalent make per apartment block.
SECURITY SYSTEM3-Tier international standard security with CCTV and video door phones
AIR CONDITIONINGCentrally air-conditioned drawing room, dining room, family lounge, bedrooms, study room and entrance lobby to complete the air conditioning of the apartment.
Amenities
Located '0' km South of Delhi on Delhi - Jaipur Highway (NH-8) 8-lane signal free expressway approach from newly built Express Highway (NH-8) Aesthetically planned wide internal roads with feel of ru ...read more
- Located '0' km South of Delhi on Delhi - Jaipur Highway (NH-8)
- 8-lane signal free expressway approach from newly built Express Highway (NH-8)
- Aesthetically planned wide internal roads with feel of runway
- Part of integrated township for the elite and select few
- All condominiums having a view of 9-hole miniature golf greens and/or vast Rajokri greens
- Centrally air-conditioned condominiums
- Reception, waiting lounge and business centre in every tower
- Ready to 'move and live- in' with international best features
- Carefully selected neighbourhood
- Hassle free post possession experience
- 3-tier international standard security with CCTV and video door phones
- Provision of launder mat at basement level
- Functional warranty of one year of possession
- Club facility featuring party room, swimming pool and gymnasium
Image Gallery of this Project
Location Map of Ambience Caitriona
About Ambience Homes & Devolopers
Ambience Limited is a real estate development company focused on premium developments primarily in the National Capital Region with in-house construction capabilities.Nearby Pacific Mall, Raipur Road, Dehradun, Uttarakhand, Green Park, Delhi
Other Projects of this Builder
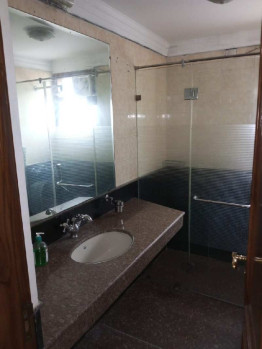 Ambience Lagoon
Ambience LagoonFrequently asked questions
-
Where is Ambience Homes & Devolopers Located?
Ambience Homes & Devolopers is located in NH 8, Gurgaon.
-
What type of property can I find in Ambience Homes & Devolopers?
You can easily find 4 BHK, 5 BHK apartments in Ambience Homes & Devolopers.
-
What is the size of 4 BHK apartment in Ambience Homes & Devolopers?
The approximate size of a 4 BHK apartment here is 6750 Sq.ft.
-
What is the size of 5 BHK apartment in Ambience Homes & Devolopers?
The approximate size of a 5 BHK apartment here is 7750 Sq.ft.
-
What is the starting price of an apartment in Ambience Homes & Devolopers?
You can find an apartment in Ambience Homes & Devolopers at a starting price of 14.85 Cr..
Ambience Caitriona Get Best Offer on this Project
Similar Projects










Similar Searches
-
Properties for Sale in NH 8, Gurgaon
-
Properties for Rent in NH 8, Gurgaon
-
Property for sale in NH 8, Gurgaon by Budget
Note: Being an Intermediary, the role of RealEstateIndia.Com is limited to provide an online platform that is acting in the capacity of a search engine or advertising agency only, for the Users to showcase their property related information and interact for sale and buying purposes. The Users displaying their properties / projects for sale are solely... Note: Being an Intermediary, the role of RealEstateIndia.Com is limited to provide an online platform that is acting in the capacity of a search engine or advertising agency only, for the Users to showcase their property related information and interact for sale and buying purposes. The Users displaying their properties / projects for sale are solely responsible for the posted contents including the RERA compliance. The Users would be responsible for all necessary verifications prior to any transaction(s). We do not guarantee, control, be party in manner to any of the Users and shall neither be responsible nor liable for any disputes / damages / disagreements arising from any transactions read more
-
Property for Sale
- Real estate in Delhi
- Real estate in Mumbai
- Real estate in Gurgaon
- Real estate in Bangalore
- Real estate in Pune
- Real estate in Noida
- Real estate in Lucknow
- Real estate in Ghaziabad
- Real estate in Navi Mumbai
- Real estate in Greater Noida
- Real estate in Chennai
- Real estate in Thane
- Real estate in Ahmedabad
- Real estate in Jaipur
- Real estate in Hyderabad
-
Flats for Sale
-
Flats for Rent
- Flats for Rent in Delhi
- Flats for Rent in Mumbai
- Flats for Rent in Gurgaon
- Flats for Rent in Bangalore
- Flats for Rent in Pune
- Flats for Rent in Noida
- Flats for Rent in Lucknow
- Flats for Rent in Ghaziabad
- Flats for Rent in Navi Mumbai
- Flats for Rent in Greater Noida
- Flats for Rent in Chennai
- Flats for Rent in Thane
- Flats for Rent in Ahmedabad
- Flats for Rent in Jaipur
- Flats for Rent in Hyderabad
-
New Projects
- New Projects in Delhi
- New Projects in Mumbai
- New Projects in Gurgaon
- New Projects in Bangalore
- New Projects in Pune
- New Projects in Noida
- New Projects in Lucknow
- New Projects in Ghaziabad
- New Projects in Navi Mumbai
- New Projects in Greater Noida
- New Projects in Chennai
- New Projects in Thane
- New Projects in Ahmedabad
- New Projects in Jaipur
- New Projects in Hyderabad
-
